Farmhouse Dining Room Ideas
Refine by:
Budget
Sort by:Popular Today
561 - 580 of 32,612 photos
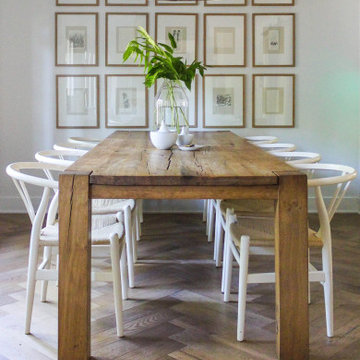
Inspiration for a mid-sized farmhouse medium tone wood floor and brown floor kitchen/dining room combo remodel in Indianapolis with white walls
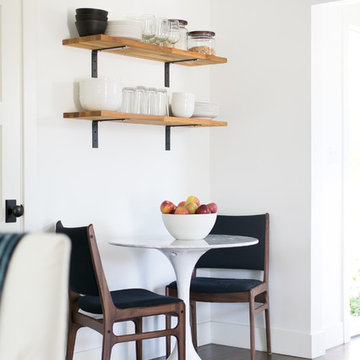
A 1940's bungalow was renovated and transformed for a small family. This is a small space - 800 sqft (2 bed, 2 bath) full of charm and character. Custom and vintage furnishings, art, and accessories give the space character and a layered and lived-in vibe. This is a small space so there are several clever storage solutions throughout. Vinyl wood flooring layered with wool and natural fiber rugs. Wall sconces and industrial pendants add to the farmhouse aesthetic. A simple and modern space for a fairly minimalist family. Located in Costa Mesa, California. Photos: Ryan Garvin
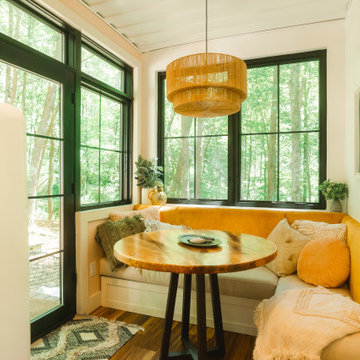
Breakfast nook - farmhouse dark wood floor and brown floor breakfast nook idea in Columbus with white walls
Find the right local pro for your project
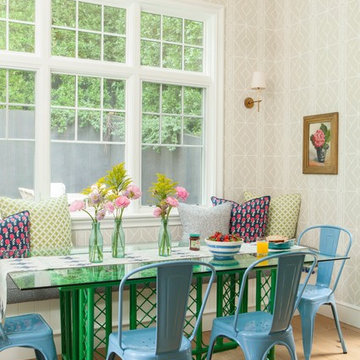
John Ellis for Country Living
Great room - huge cottage light wood floor and beige floor great room idea in Los Angeles with beige walls
Great room - huge cottage light wood floor and beige floor great room idea in Los Angeles with beige walls
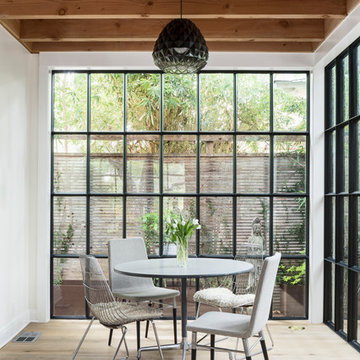
Dining room - farmhouse light wood floor and beige floor dining room idea in Austin with white walls
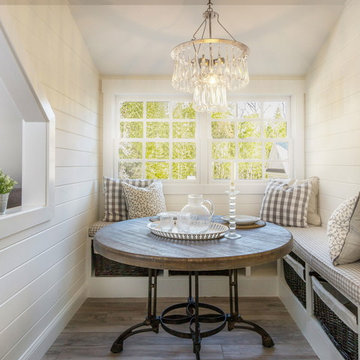
Inspiration for a small country dark wood floor enclosed dining room remodel in Atlanta with white walls
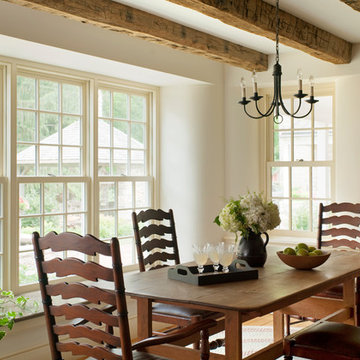
Example of a country kitchen/dining room combo design in Philadelphia with white walls

Modern farmohouse interior with T&G cedar cladding; exposed steel; custom motorized slider; cement floor; vaulted ceiling and an open floor plan creates a unified look
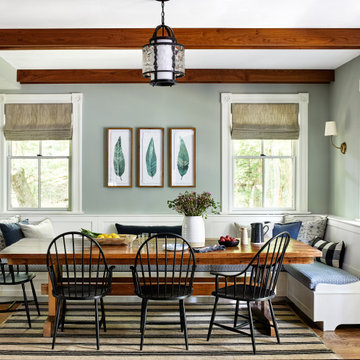
Inspiration for a cottage medium tone wood floor, brown floor and exposed beam breakfast nook remodel in DC Metro with gray walls
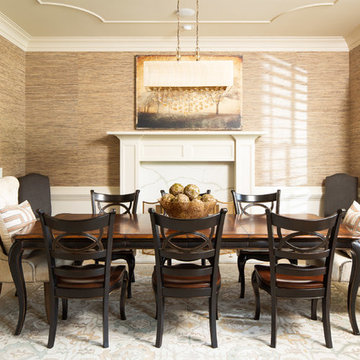
Photo Credit: David Cannon; Design: Michelle Mentzer
Instagram: @newriverbuildingco
Enclosed dining room - mid-sized farmhouse light wood floor and beige floor enclosed dining room idea in Atlanta with brown walls, a standard fireplace and a tile fireplace
Enclosed dining room - mid-sized farmhouse light wood floor and beige floor enclosed dining room idea in Atlanta with brown walls, a standard fireplace and a tile fireplace
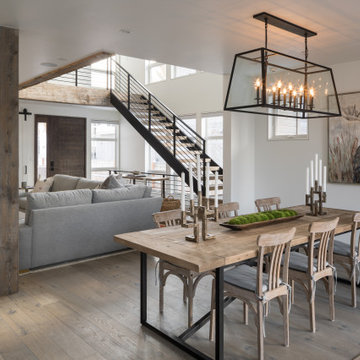
Mid-sized cottage medium tone wood floor and brown floor great room photo in Other with white walls and no fireplace
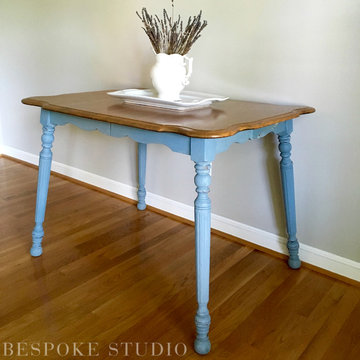
This is a solid oak table featuring a scalloped apron. The table base is painted in Miss Mustard Seed Milk Paint Bergere, a smoky blue/gray with warm undertones. The solid oak surface has been sanded smooth and stained in a rich Spanish Oak that accentuates the wood grain beautifully. This table has two additional 6" leaves.
42"w x 30"d x 28.5"h
54"w x 30"d x 28.5"h (with 2 leaves)
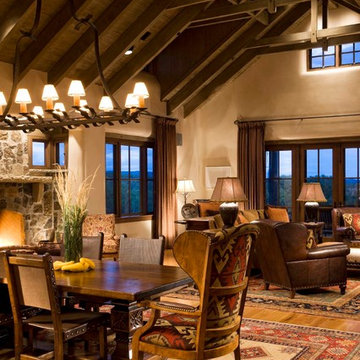
david marlow
Inspiration for a mid-sized country light wood floor, brown floor and exposed beam great room remodel in Albuquerque with beige walls, a standard fireplace and a stone fireplace
Inspiration for a mid-sized country light wood floor, brown floor and exposed beam great room remodel in Albuquerque with beige walls, a standard fireplace and a stone fireplace
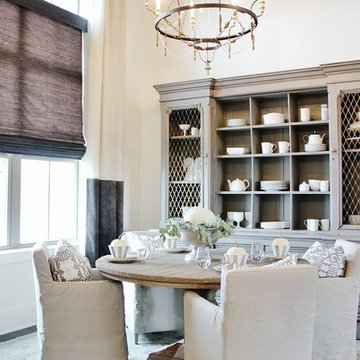
Enclosed dining room - large farmhouse dark wood floor and brown floor enclosed dining room idea in Atlanta with white walls and no fireplace
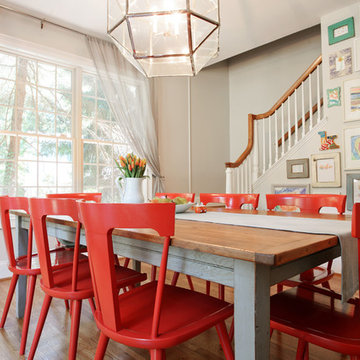
This is a breakfast area in a colonial style home with an open floor plan. The table is custom-made, reclaimed wood from a barn that was torn down in Lancaster County, PA. The legs were painted gray and red chairs bring energy to the soothing light-filled space. A glass and chrome chandelier adds to the open and airy feel. The gallery wall for child's art is designed to be interchangeable so that pieces can be swapped out as the children get older and want to display new pieces.
Joyce Smith Photography

Mid-sized farmhouse light wood floor great room photo in Charleston with white walls, a standard fireplace and a stone fireplace
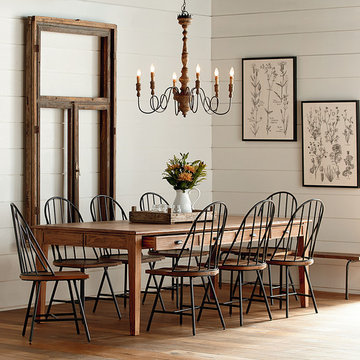
A great dining table has always been the center of family life and Magnolia Homes' 8 foot Keeping Dining Table will be just that with its nostalgic look of the way things used to be. It has four keeping drawers on each side, thumbnail edges on the top and sturdy square tapered legs.
Also available in 6 foot (72 inches) and 7 foot (84 inches) lengths. All sizes are also available in Jo's White painted finish.
The beautiful Magnolia Home line was designed exclusively by Joanna Gaines to convey her fresh, unique design style that embodies her lifestyle of home and family. Each piece falls onto a specific genre: Boho, Farmhouse, French Inspired, Industrial, Primitive or Traditional. Painted finishes and wood stains are offered that replicate the look of age-worn vintage patinas.
This piece is part of her Farmhouse genre, which is welcoming, comfortable and timelessly fresh. It features charming details such as scalloped trim, farmhouse-style turnings and age-worn finishes. Farmhouse is a nostalgic look into the way things used to be; how people worked with their hands, came home, ate well, and rested. It's a story of times past, how things used to be made, how they used to look. This style is the simplicity and timelessness of the past.
Farmhouse Dining Room Ideas
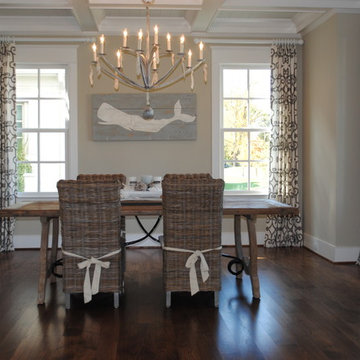
This dining room features a beamed ceiling with wide bead board along with a shell chandelier by Low Country. Ceiling bead is painted Porter Fog and walls are Benjamin Moore Coastal Fog. Draperies are Schumacher Manor Gate in Charcoal.
Photo by Stacye Love
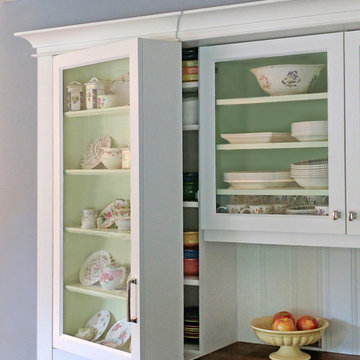
Enclosed dining room - large farmhouse enclosed dining room idea in Portland with gray walls
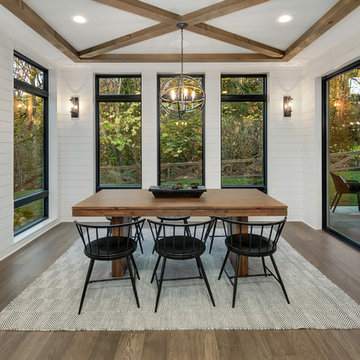
Set in a downtown Kirkland neighborhood, the 1st Street project captures the best of suburban living. The open floor plan brings kitchen, dining, and living space within reach, and rich wood beams, shiplap, and stone accents add timeless texture with a modern twist. Four bedrooms and a sprawling daylight basement create distinct spaces for family life, and the finished covered patio invites residents to breathe in the best of Pacific Northwest summers.
29





