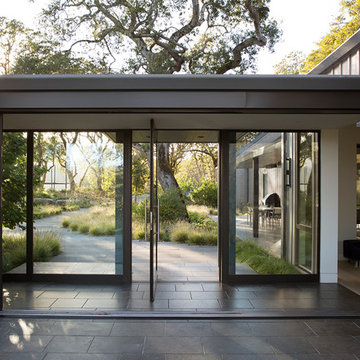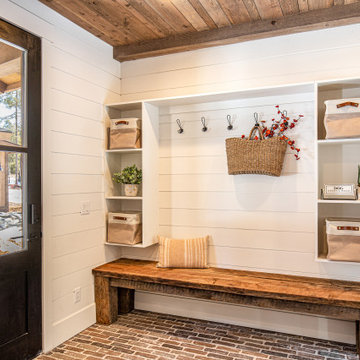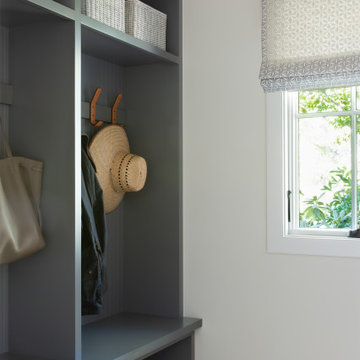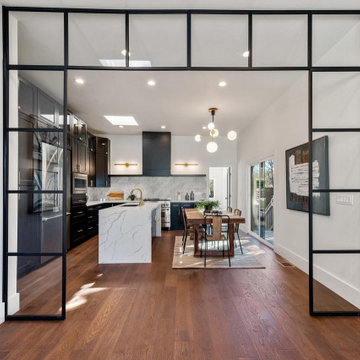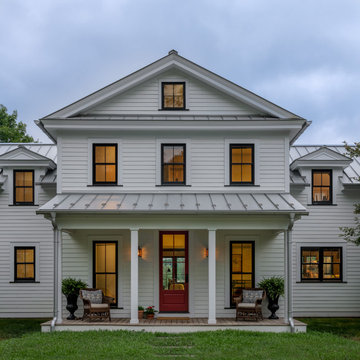Farmhouse Entryway Ideas
Refine by:
Budget
Sort by:Popular Today
1081 - 1100 of 17,765 photos
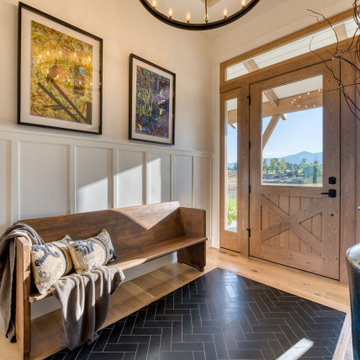
entryway, board and batt, wooden bench, herringbone tile, black tile, front door glass, mountain view
Example of a cottage entryway design in Other
Example of a cottage entryway design in Other
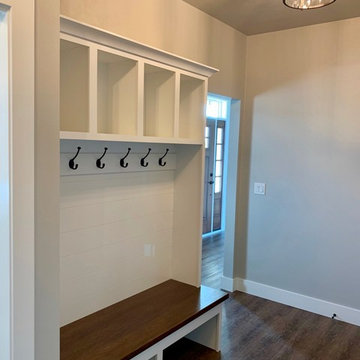
The entry from the garage features a mudroom with custom lockers and a wood top bench.
Farmhouse vinyl floor and brown floor mudroom photo in Other with gray walls
Farmhouse vinyl floor and brown floor mudroom photo in Other with gray walls
Find the right local pro for your project
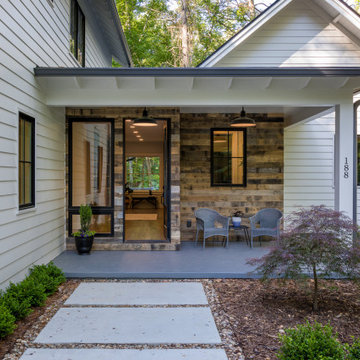
Modern Farmhouse situated in the beautiful woods of North Asheville.
Inspiration for a mid-sized cottage medium tone wood floor and beige floor single front door remodel in Other with a black front door
Inspiration for a mid-sized cottage medium tone wood floor and beige floor single front door remodel in Other with a black front door

Country medium tone wood floor, brown floor and shiplap wall foyer photo in Little Rock with white walls
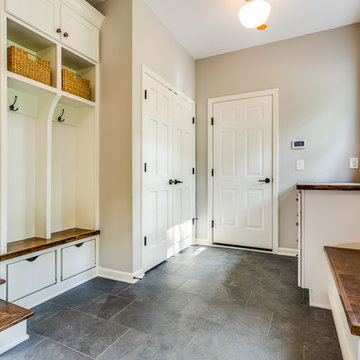
Large farmhouse slate floor and black floor mudroom photo in Cleveland with gray walls
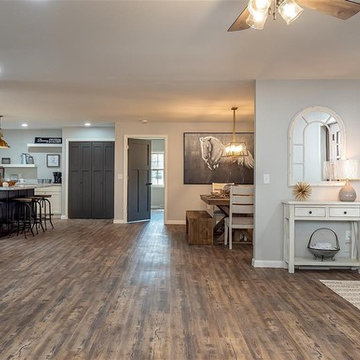
Large farmhouse light wood floor and brown floor entryway photo in Other with gray walls and a white front door
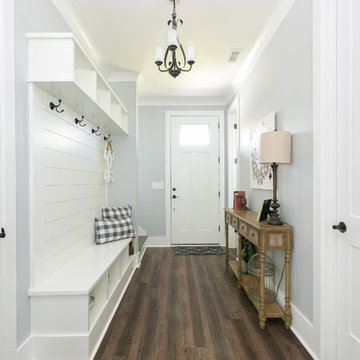
Patrick Brickman and Ebony Ellis
Example of a cottage dark wood floor and brown floor entryway design in Charleston with gray walls and a white front door
Example of a cottage dark wood floor and brown floor entryway design in Charleston with gray walls and a white front door
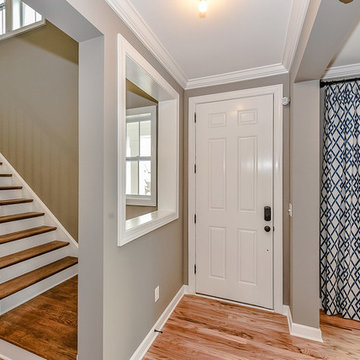
Introducing the Courtyard Collection at Sonoma, located near Ballantyne in Charlotte. These 51 single-family homes are situated with a unique twist, and are ideal for people looking for the lifestyle of a townhouse or condo, without shared walls. Lawn maintenance is included! All homes include kitchens with granite counters and stainless steel appliances, plus attached 2-car garages. Our 3 model homes are open daily! Schools are Elon Park Elementary, Community House Middle, Ardrey Kell High. The Hanna is a 2-story home which has everything you need on the first floor, including a Kitchen with an island and separate pantry, open Family/Dining room with an optional Fireplace, and the laundry room tucked away. Upstairs is a spacious Owner's Suite with large walk-in closet, double sinks, garden tub and separate large shower. You may change this to include a large tiled walk-in shower with bench seat and separate linen closet. There are also 3 secondary bedrooms with a full bath with double sinks.
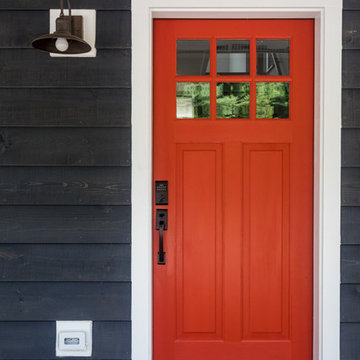
Classic colors with a vintage navy exterior, white trim and a bright red door. This Farmhouse is a true American Classic
Example of a cottage single front door design in New York with a red front door
Example of a cottage single front door design in New York with a red front door
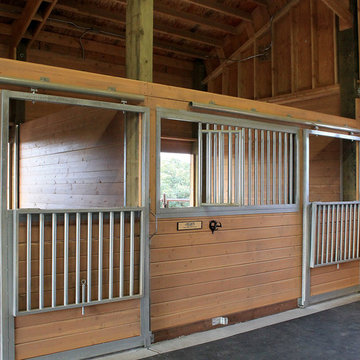
View from inside the barn looking at a Barn Pros drop-down style horse stall. These stall fronts and packages are available in several styles, including several European designs. Stall walls are filled with our hand-selected 2'x6" Douglas Fir tongue and groove lumber - which has the proper flex for use in horse stalls.
Learn more on our website: www.barnpros.com/store
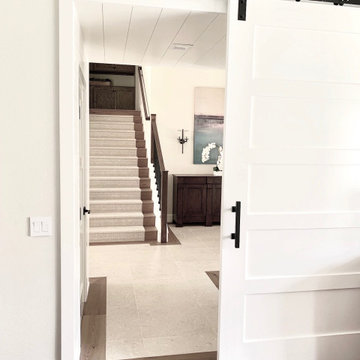
Total transformation turning this older home into a updated modern farmhouse style. Natural wire brushed oak floors thru out, An inviiting color scheme of neutral linens, whites and accents of indigo
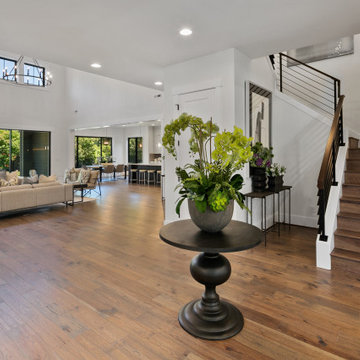
The grand entry looking into open concept floor plan.
Foyer - large cottage medium tone wood floor and brown floor foyer idea in Seattle with gray walls
Foyer - large cottage medium tone wood floor and brown floor foyer idea in Seattle with gray walls
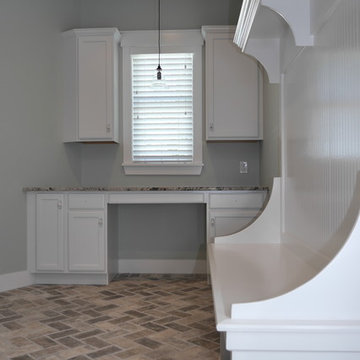
Mudroom with built in headboard seating bench, private desk, and gorgeous brick flooring built by William Webb of Focus Homes
Mid-sized cottage brick floor and gray floor entryway photo in Tampa with gray walls and a white front door
Mid-sized cottage brick floor and gray floor entryway photo in Tampa with gray walls and a white front door
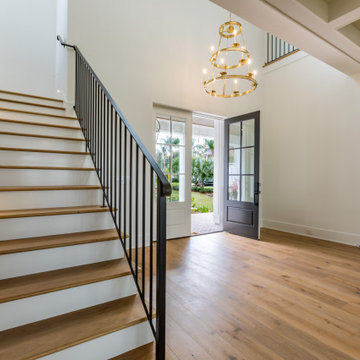
Open foyer with double front door, large tiered chandelier. Hardwood floor throughout with iron rail detail.
Example of a farmhouse entryway design in Orlando
Example of a farmhouse entryway design in Orlando
Farmhouse Entryway Ideas
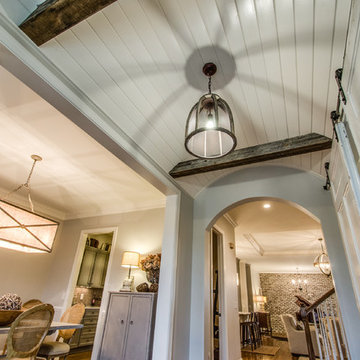
Jason Krupek Photography
Example of a mid-sized cottage medium tone wood floor entryway design in Nashville with gray walls and a dark wood front door
Example of a mid-sized cottage medium tone wood floor entryway design in Nashville with gray walls and a dark wood front door
55






