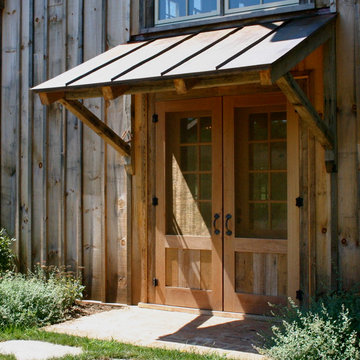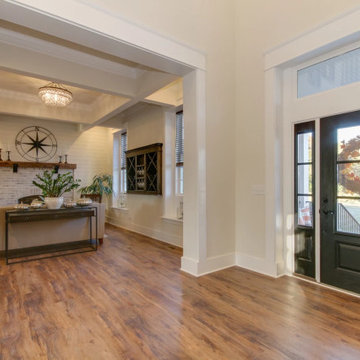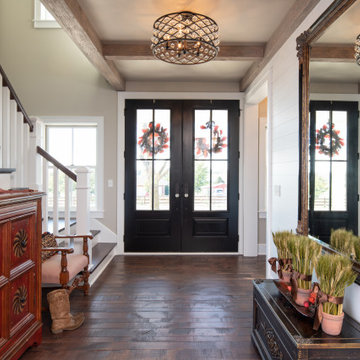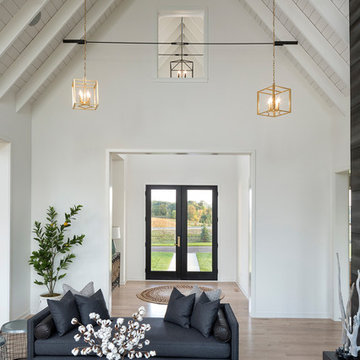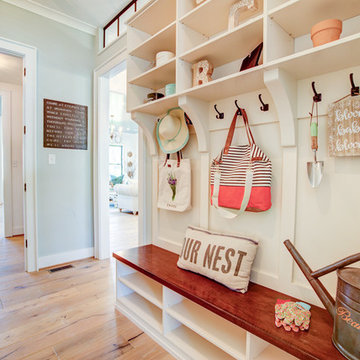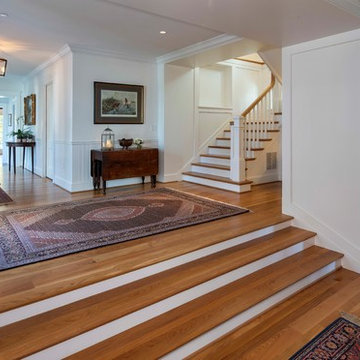Farmhouse Entryway Ideas
Refine by:
Budget
Sort by:Popular Today
1141 - 1160 of 17,765 photos
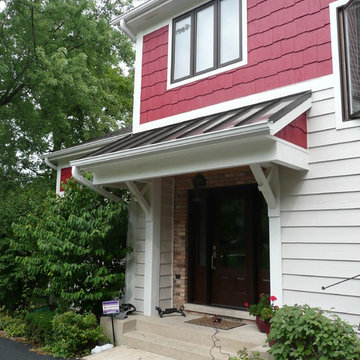
This house started out as a non-descript colonial. An addition over the garage provided needed space for a large family and an opportunity to jazz up the exterior. A standing seam metal roof was extended over the front door to provide a protected entry where columns wouldn't fit. The metal roof also dresses up the front of the garage. A shot of farmhouse red give the house a totally new character.
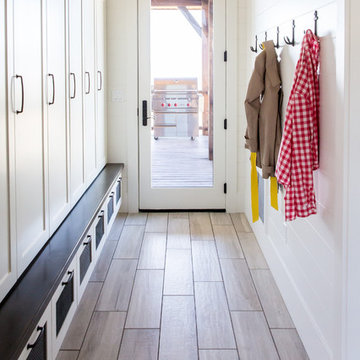
Large country porcelain tile entryway photo in Salt Lake City with white walls and a glass front door
Find the right local pro for your project
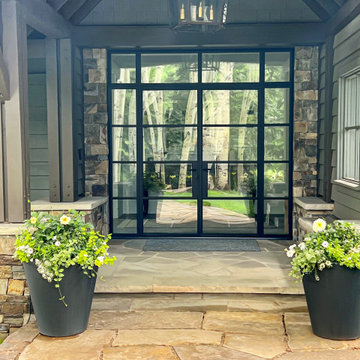
Example of a mid-sized farmhouse slate floor entryway design in Other with a black front door
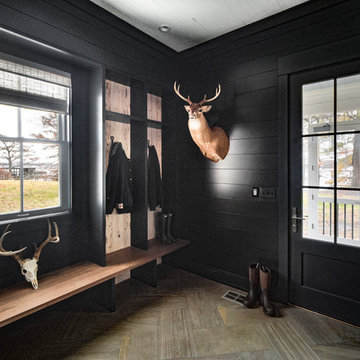
Country brown floor entryway photo in Nashville with black walls and a black front door
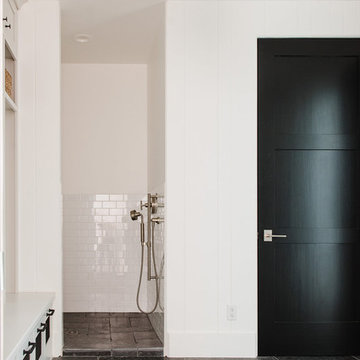
Inspiration for a large cottage ceramic tile and gray floor mudroom remodel in Salt Lake City with white walls
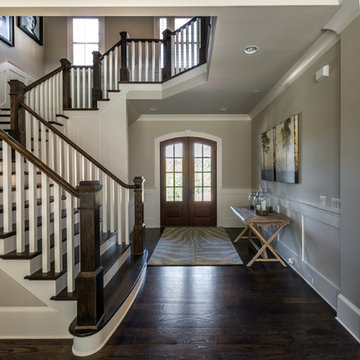
VSI Studios
Mid-sized country dark wood floor entryway photo in Atlanta with beige walls and a dark wood front door
Mid-sized country dark wood floor entryway photo in Atlanta with beige walls and a dark wood front door
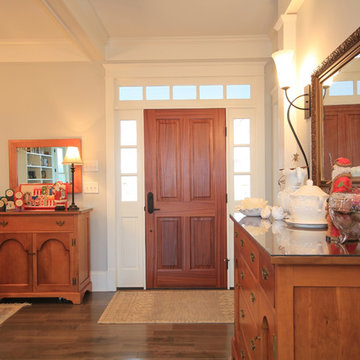
Foyer is open to dining room to create a larger sense of space.
Example of a mid-sized farmhouse dark wood floor entryway design in Richmond with gray walls and a medium wood front door
Example of a mid-sized farmhouse dark wood floor entryway design in Richmond with gray walls and a medium wood front door
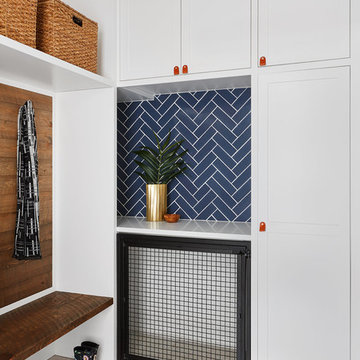
Photo credit: Dustin Halleck
Example of a mid-sized country porcelain tile and gray floor mudroom design in Chicago with white walls
Example of a mid-sized country porcelain tile and gray floor mudroom design in Chicago with white walls
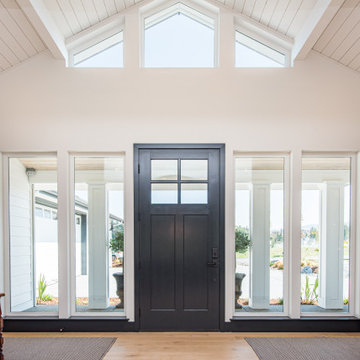
Cottage light wood floor entryway photo in Seattle with white walls and a black front door
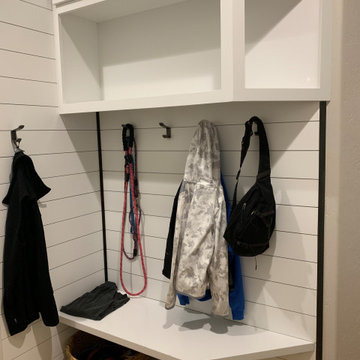
Inspiration for a country light wood floor mudroom remodel in Phoenix with white walls
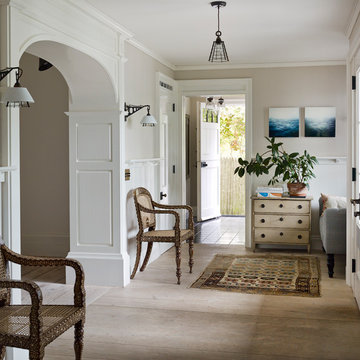
Side entry, Photo by Peter Murdock
Foyer - mid-sized farmhouse limestone floor and beige floor foyer idea in New York with gray walls and a white front door
Foyer - mid-sized farmhouse limestone floor and beige floor foyer idea in New York with gray walls and a white front door
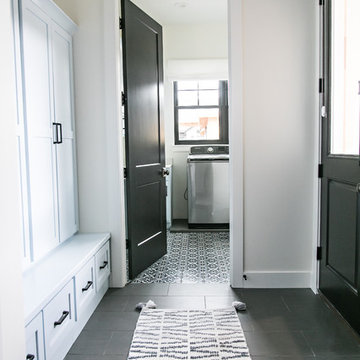
Entryway - small cottage dark wood floor and brown floor entryway idea in Salt Lake City with white walls and a black front door
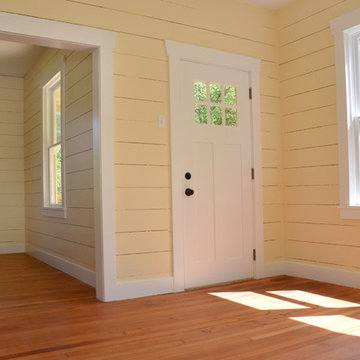
Example of a small country medium tone wood floor entryway design in Seattle with yellow walls and a white front door
Farmhouse Entryway Ideas
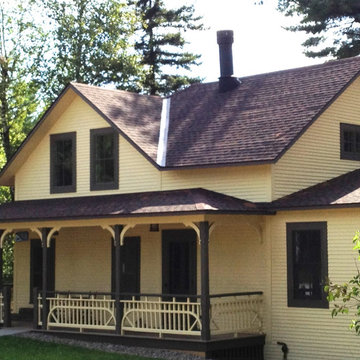
Exterior farm house showing wrap around porch and victorian railing and porch post
Inspiration for a small farmhouse entryway remodel in Burlington
Inspiration for a small farmhouse entryway remodel in Burlington
58






