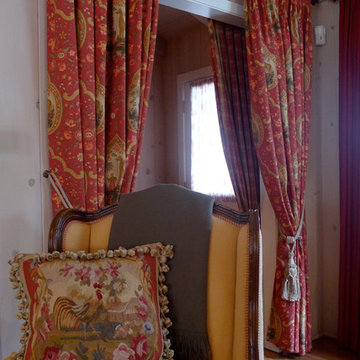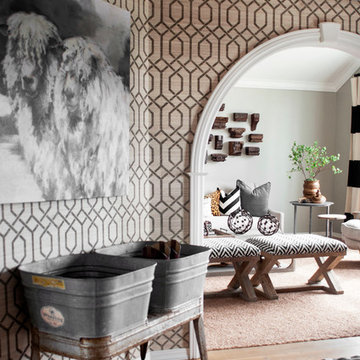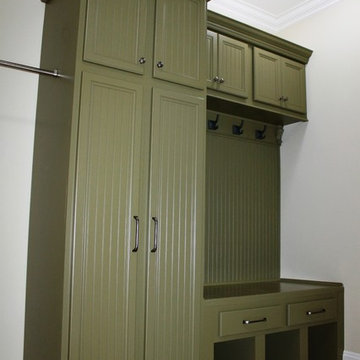Farmhouse Entryway Ideas
Refine by:
Budget
Sort by:Popular Today
61 - 80 of 1,134 photos
Item 1 of 3
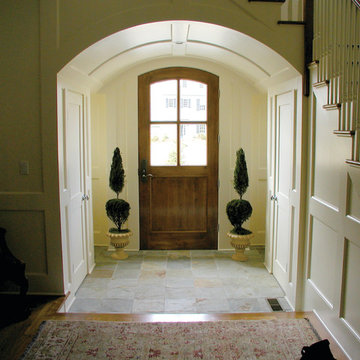
Inspiration for a mid-sized cottage slate floor and gray floor entryway remodel in New York with white walls and a medium wood front door
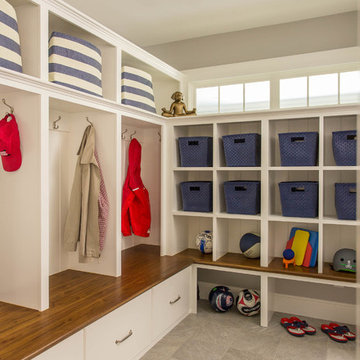
Storage and organization is key with any busy family! Let us help your entryway and family drop spot look as pretty as it is functional! Not pictured is the additional cabinetry designed for concealed storage along with the cubbies.
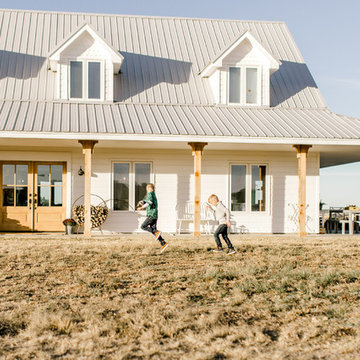
Beautiful french Simpson doors installed for this modern farmhouse main entrance.
Example of a farmhouse double front door design in Austin with white walls and a medium wood front door
Example of a farmhouse double front door design in Austin with white walls and a medium wood front door
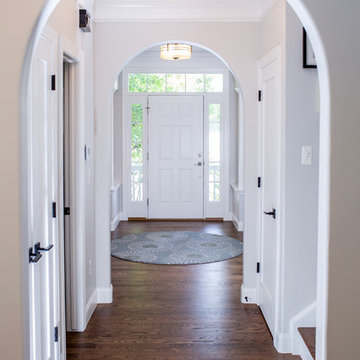
This project has been a labor of love for quite some time! The design ideas started flowing for this space back in 2016, and we are so excited to have recently completed the build-out process after our lengthy planning time frame. These wonderful clients completed a bathroom renovation with us last year, and we absolutely loved the charming, clean-lined farmhouse aesthetic we produced there. Wanting to carry that similar aesthetic into the kitchen, our clients hired us to transform their dated 90's builder-grade kitchen into a stunning showpiece for their home. While no major fixtures or appliances were relocated, nor were there major architectural changes, this space's transformation is a jaw-dropper. We began by removing the existing yellowed oak wood cabinets and replaced them with gorgeous custom cabinets from Tharp Cabinet Company. These cabinets are a very simple shaker style in a bright white paint color. We paired these fresh and bright cabinet with black hardware for a dramatic pop. We utilized the Blackrock pulls from Amerock and adore the playful contrast these pieces provide. On the backsplash, we used a very simple and understated white subway tile for a classic and timeless look that doesn't draw the eye away from the focal island or surrounding features. Over the range, we used a stunning mini-glass mosaic tile from TileBar that shimmers and showcases a variety of colors based on the time of day and light entry. The island is our favorite piece in this kitchen: a custom-built focal point from Tharp, painted in a gorgeous custom blue from Benjamin Moore. The island is topped with a dramatic slab of Arabescato from Pental Surfaces. On the perimeter cabinets, we've utilized the stunning White Fusion quartz, also from Pental. For final touches, we've utilized matte black wall sconces over the windows from Rejuvenation, and have a gorgeous sink faucet from Delta Faucet. Throughout the main level, we refinished the hardwood floors to bring them to a more soft, neutral brown color. New paint is carried throughout the house as well. We adore the bright simplicity of this space, and are so excited that our clients can enjoy this family friendly stunner for years to come!
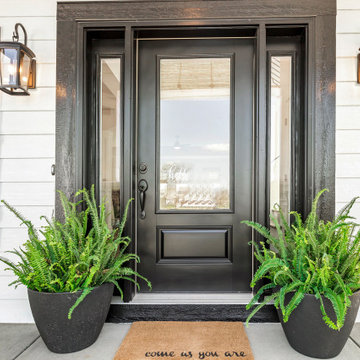
Example of a large cottage entryway design in Kansas City with a black front door
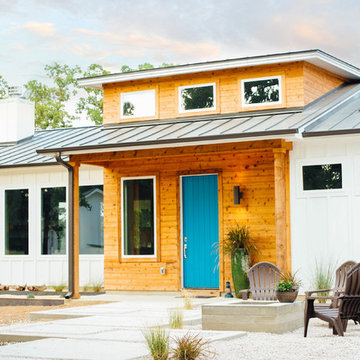
AKD Photography (Austin, TX)
Entryway - mid-sized country concrete floor entryway idea in Austin with a blue front door
Entryway - mid-sized country concrete floor entryway idea in Austin with a blue front door
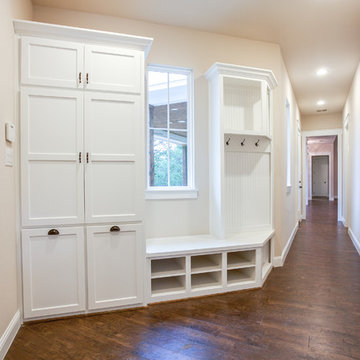
Ariana with ANM photography
Mudroom - large cottage medium tone wood floor and brown floor mudroom idea in Dallas with beige walls
Mudroom - large cottage medium tone wood floor and brown floor mudroom idea in Dallas with beige walls
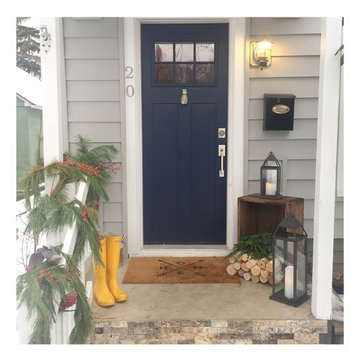
Michael Healy Unique Door Knockers are unmatched in their quality and craftsmanship. Handcrafted in solid brass, bronze or nickel silver, they add instant curb appeal to any home. With over 100 designs, Michael has the perfect unique art form for your front door. Each product is handcrafted and signed by the artist.
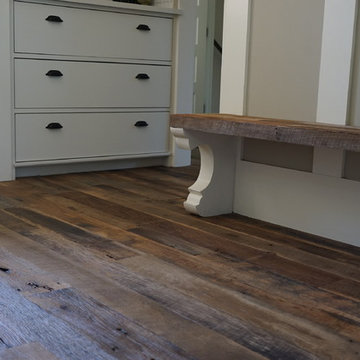
This house is great for a dutch door. The paneling theme in the entry came out great
Front door - mid-sized cottage dark wood floor front door idea in San Francisco with beige walls and a blue front door
Front door - mid-sized cottage dark wood floor front door idea in San Francisco with beige walls and a blue front door
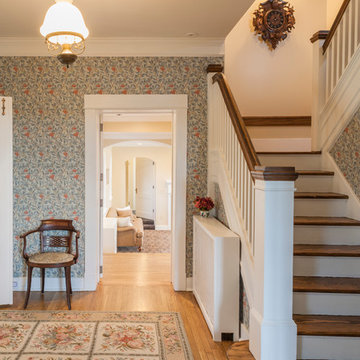
TAA assisted the client in evaluation and selecting the wallpaper. The stair landing, which used to lead to a half floor level, was closed off and a reading nook and bench was constructed - featuring a custom carved wall-clock.
Lynda Jeub - Photography
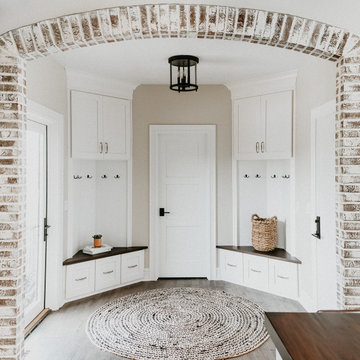
Built-in Lockers
Example of a small country medium tone wood floor and brown floor entryway design in Other with beige walls
Example of a small country medium tone wood floor and brown floor entryway design in Other with beige walls
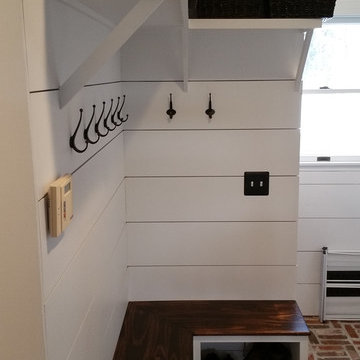
Devin
Mudroom - small farmhouse brick floor mudroom idea in New York with white walls
Mudroom - small farmhouse brick floor mudroom idea in New York with white walls
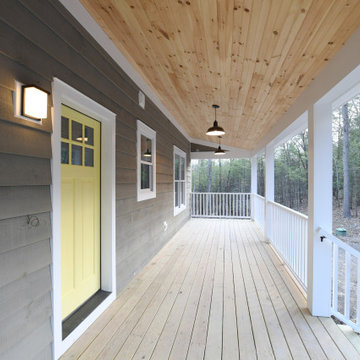
3 Bedroom, 3 Bath, 1800 square foot farmhouse in the Catskills is an excellent example of Modern Farmhouse style. Designed and built by The Catskill Farms, offering wide plank floors, classic tiled bathrooms, open floorplans, and cathedral ceilings. Modern accent like the open riser staircase, barn style hardware, and clean modern open shelving in the kitchen. A cozy stone fireplace with reclaimed beam mantle.
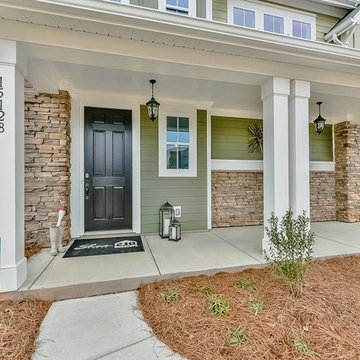
Introducing the Courtyard Collection at Sonoma, located near Ballantyne in Charlotte. These 51 single-family homes are situated with a unique twist, and are ideal for people looking for the lifestyle of a townhouse or condo, without shared walls. Lawn maintenance is included! All homes include kitchens with granite counters and stainless steel appliances, plus attached 2-car garages. Our 3 model homes are open daily! Schools are Elon Park Elementary, Community House Middle, Ardrey Kell High. The Hanna is a 2-story home which has everything you need on the first floor, including a Kitchen with an island and separate pantry, open Family/Dining room with an optional Fireplace, and the laundry room tucked away. Upstairs is a spacious Owner's Suite with large walk-in closet, double sinks, garden tub and separate large shower. You may change this to include a large tiled walk-in shower with bench seat and separate linen closet. There are also 3 secondary bedrooms with a full bath with double sinks.
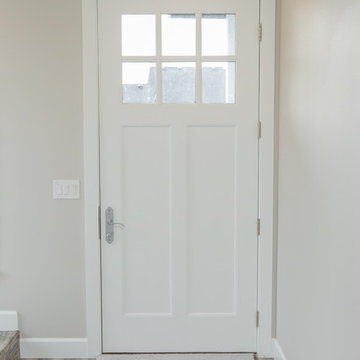
Entryway - small farmhouse light wood floor entryway idea in Portland with gray walls and a white front door
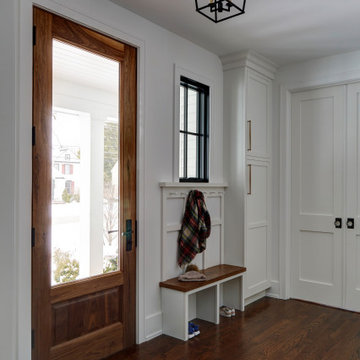
Bright and airy Foyer with stair open to Family Room.
Entryway - mid-sized farmhouse dark wood floor and brown floor entryway idea in Chicago with white walls and a medium wood front door
Entryway - mid-sized farmhouse dark wood floor and brown floor entryway idea in Chicago with white walls and a medium wood front door
Farmhouse Entryway Ideas
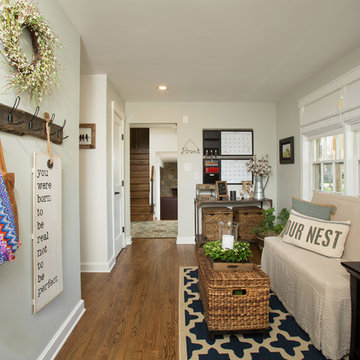
Transformative renovation by Joyous Home Design and JDS Construction. Photos by Greg Hadley.
Inspiration for a mid-sized cottage medium tone wood floor and brown floor mudroom remodel in DC Metro with gray walls
Inspiration for a mid-sized cottage medium tone wood floor and brown floor mudroom remodel in DC Metro with gray walls
4






