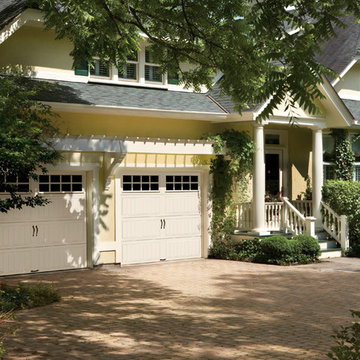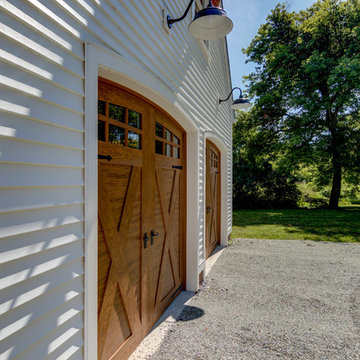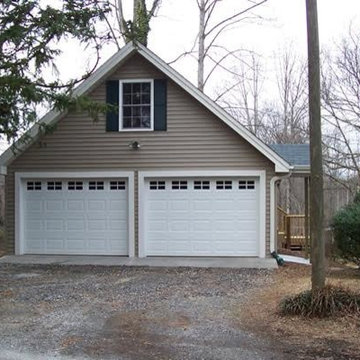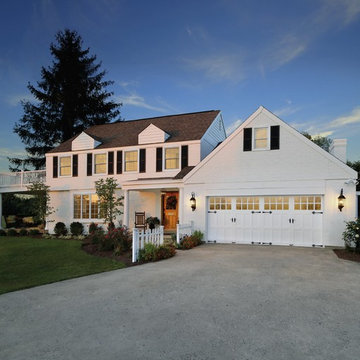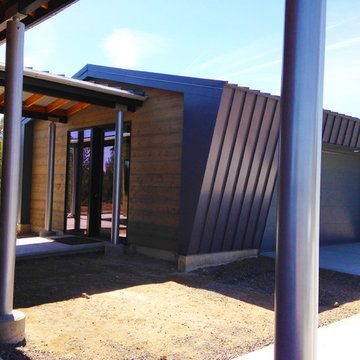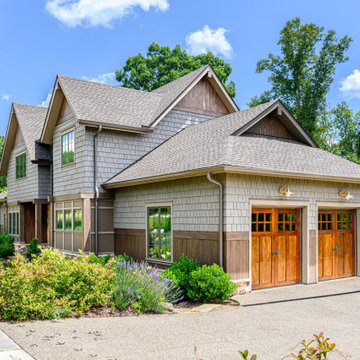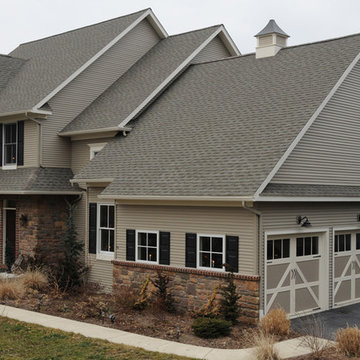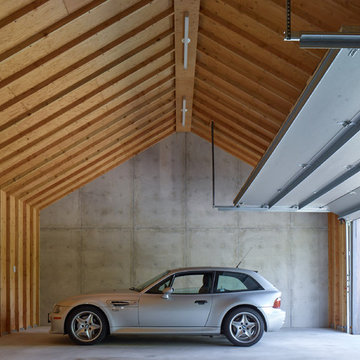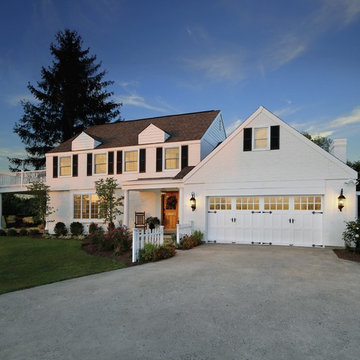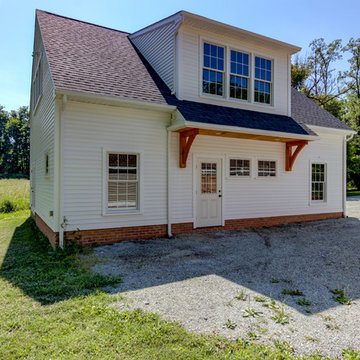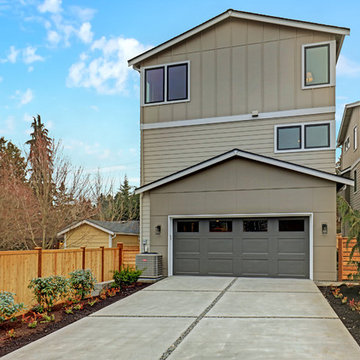Refine by:
Budget
Sort by:Popular Today
121 - 140 of 600 photos
Item 1 of 4
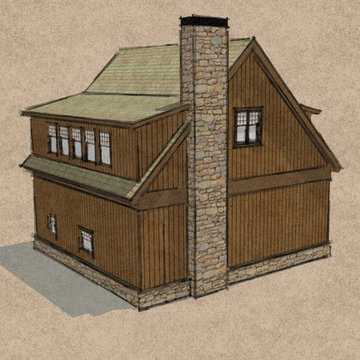
Rear perspective of the barn.
Large cottage detached two-car garage photo in Atlanta
Large cottage detached two-car garage photo in Atlanta
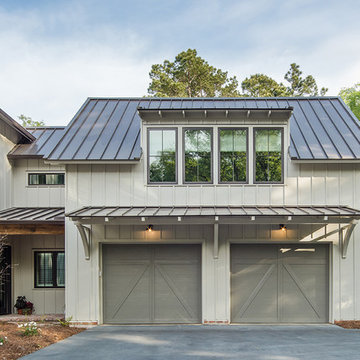
www.farmerpaynearchitects.com
Example of a farmhouse attached two-car garage design in New Orleans
Example of a farmhouse attached two-car garage design in New Orleans
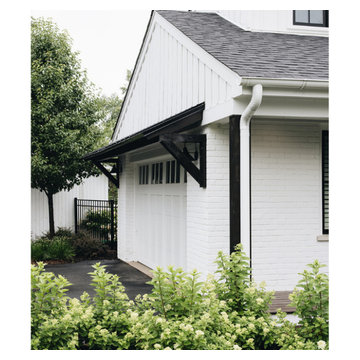
Standing-seam metal shed roof over the 2-car garage of a low-country farmhouse renovation.
Mid-sized country attached two-car garage photo in Chicago
Mid-sized country attached two-car garage photo in Chicago
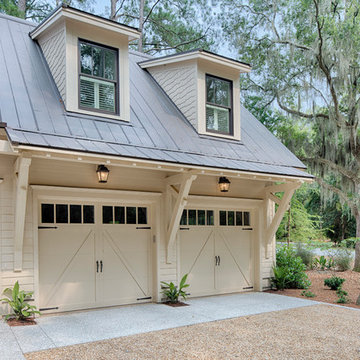
The best of past and present architectural styles combine in this welcoming, farmhouse-inspired design. Clad in low-maintenance siding, the distinctive exterior has plenty of street appeal, with its columned porch, multiple gables, shutters and interesting roof lines. Other exterior highlights included trusses over the garage doors, horizontal lap siding and brick and stone accents. The interior is equally impressive, with an open floor plan that accommodates today’s family and modern lifestyles. An eight-foot covered porch leads into a large foyer and a powder room. Beyond, the spacious first floor includes more than 2,000 square feet, with one side dominated by public spaces that include a large open living room, centrally located kitchen with a large island that seats six and a u-shaped counter plan, formal dining area that seats eight for holidays and special occasions and a convenient laundry and mud room. The left side of the floor plan contains the serene master suite, with an oversized master bath, large walk-in closet and 16 by 18-foot master bedroom that includes a large picture window that lets in maximum light and is perfect for capturing nearby views. Relax with a cup of morning coffee or an evening cocktail on the nearby covered patio, which can be accessed from both the living room and the master bedroom. Upstairs, an additional 900 square feet includes two 11 by 14-foot upper bedrooms with bath and closet and a an approximately 700 square foot guest suite over the garage that includes a relaxing sitting area, galley kitchen and bath, perfect for guests or in-laws.
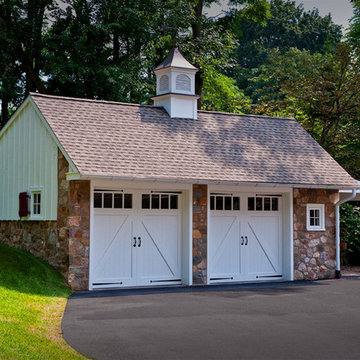
With the inspiration of a charming old stone farm house Warren Claytor Architects, designed the new detached garage as well as the addition and renovations to this home. It included a new kitchen, new outdoor terrace, new sitting and dining space breakfast room, mudroom, master bathroom, endless details and many recycled materials including wood beams, flooring, hinges and antique brick. Photo Credit: John Chew
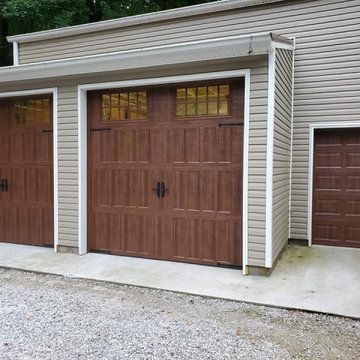
These steel carriage house garage doors are an ideal low maintenance option for this southern home with a Farmhouse vibe. Notice the panel pattern with the look of real wood graining, depth, dimension and texture. The top row windows with grilles and decorative hinges and handles complete the look. | Project and Photo Credits: ProLift Garage Doors of Chattanooga
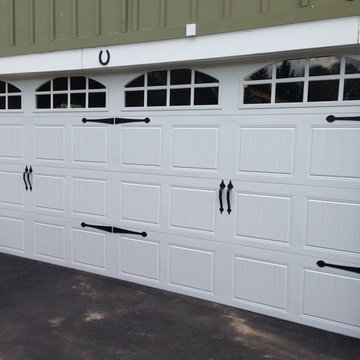
Kathy Muir
Example of a mid-sized cottage two-car garage design in Philadelphia
Example of a mid-sized cottage two-car garage design in Philadelphia
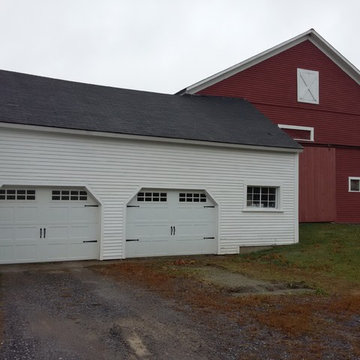
Inspiration for a farmhouse attached two-car garage remodel in Manchester
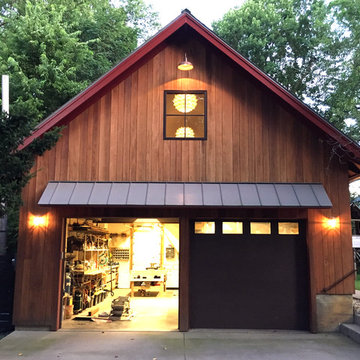
Garage workshop - large cottage detached two-car garage workshop idea in Louisville
Farmhouse Garage and Shed Ideas
7








