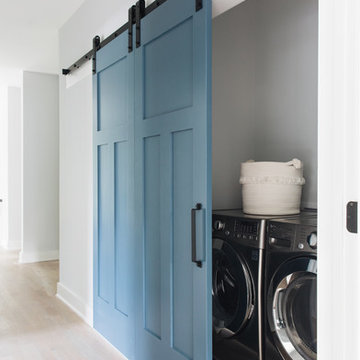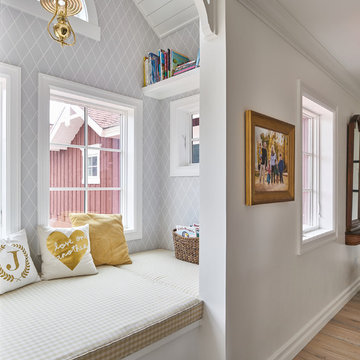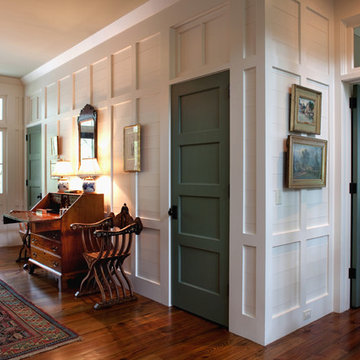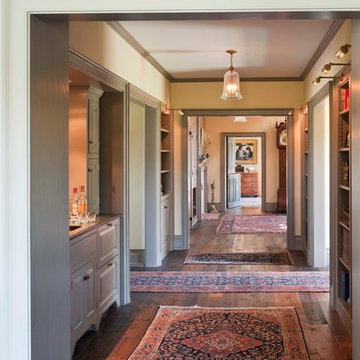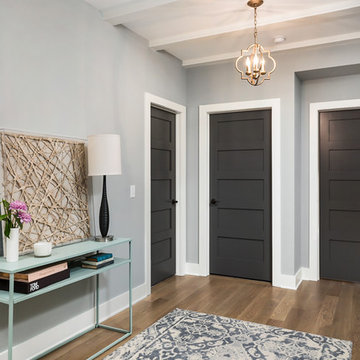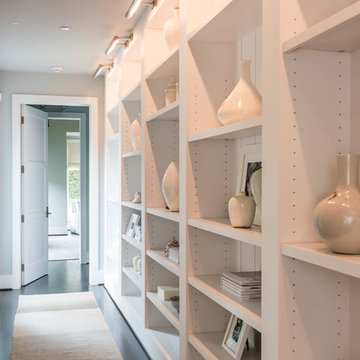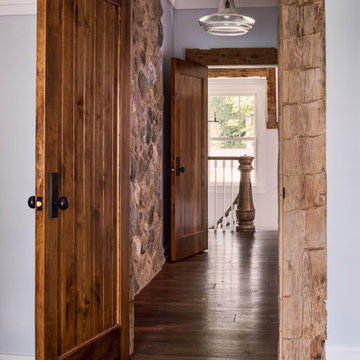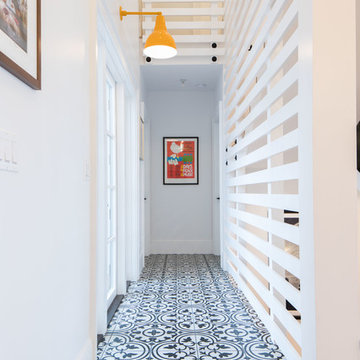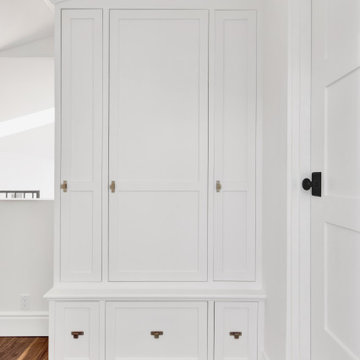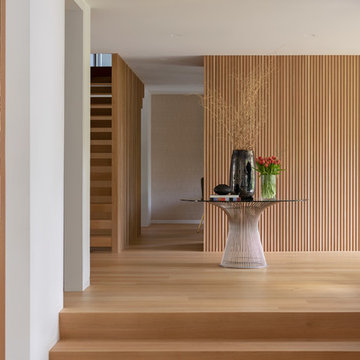Farmhouse Hallway Ideas
Refine by:
Budget
Sort by:Popular Today
41 - 60 of 8,524 photos
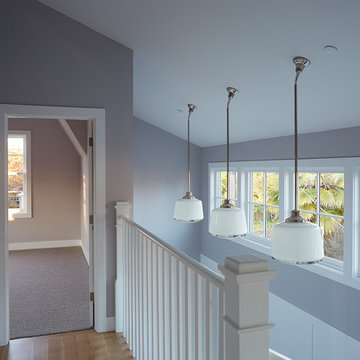
Mariko Reed Architectural Photography
Example of a mid-sized farmhouse light wood floor hallway design in San Francisco with gray walls
Example of a mid-sized farmhouse light wood floor hallway design in San Francisco with gray walls
Find the right local pro for your project
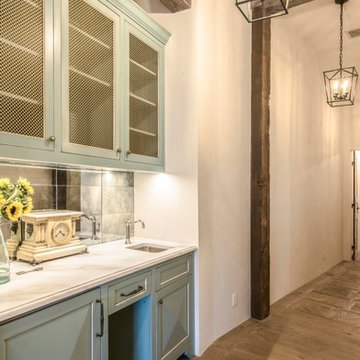
Example of a mid-sized country light wood floor hallway design in Austin with white walls
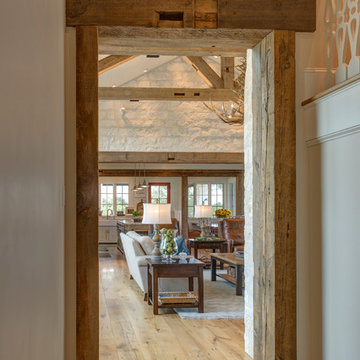
Photo by Clicked By Lara
Inspiration for a farmhouse medium tone wood floor and brown floor hallway remodel in Austin
Inspiration for a farmhouse medium tone wood floor and brown floor hallway remodel in Austin
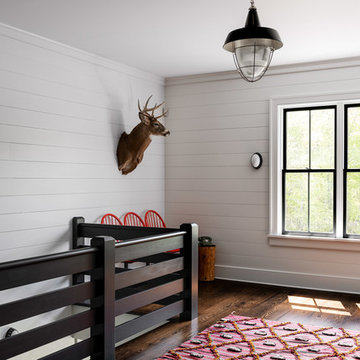
Upper hall.
Photographer: Rob Karosis
Large farmhouse dark wood floor and brown floor hallway photo in New York with white walls
Large farmhouse dark wood floor and brown floor hallway photo in New York with white walls
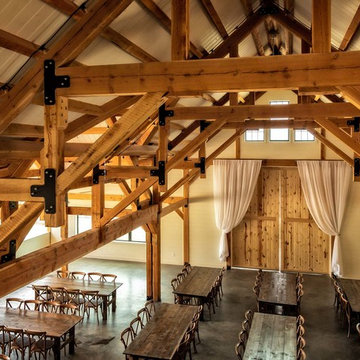
Exterior of farmhouse style post and beam wedding venue.
Inspiration for a huge country hallway remodel in Omaha
Inspiration for a huge country hallway remodel in Omaha
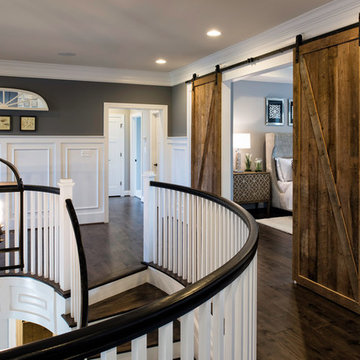
Maxine Schnitzer Photography
Inspiration for a farmhouse hallway remodel in DC Metro
Inspiration for a farmhouse hallway remodel in DC Metro
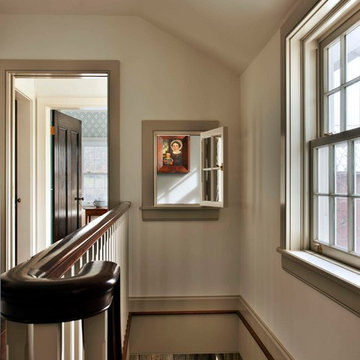
Secondary Stairhall - A New Farmhouse in Columbia County, New York - John B. Murray Architect - Interior Design by Sam Blount - Photography by Durston Saylor
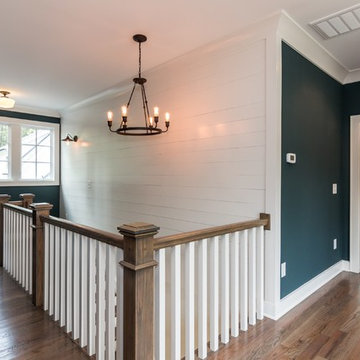
Tourfactory.com
Inspiration for a large cottage medium tone wood floor hallway remodel in Raleigh with blue walls
Inspiration for a large cottage medium tone wood floor hallway remodel in Raleigh with blue walls
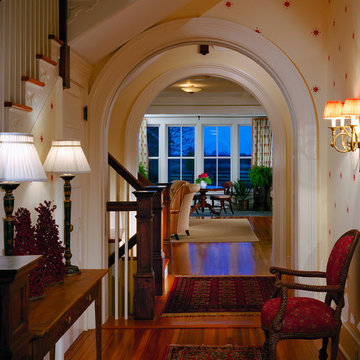
Anice Hoachlander from Hoachlander Davis Photography, LLC
Principal Designer: Anthony "Ankie" Barnes, AIA, LEED AP
Project Architect: Timothy Clites, AIA
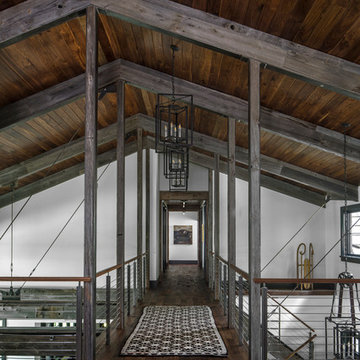
Tucked away in the backwoods of Torch Lake, this home marries “rustic” with the sleek elegance of modern. The combination of wood, stone and metal textures embrace the charm of a classic farmhouse. Although this is not your average farmhouse. The home is outfitted with a high performing system that seamlessly works with the design and architecture.
The tall ceilings and windows allow ample natural light into the main room. Spire Integrated Systems installed Lutron QS Wireless motorized shades paired with Hartmann & Forbes windowcovers to offer privacy and block harsh light. The custom 18′ windowcover’s woven natural fabric complements the organic esthetics of the room. The shades are artfully concealed in the millwork when not in use.
Spire installed B&W in-ceiling speakers and Sonance invisible in-wall speakers to deliver ambient music that emanates throughout the space with no visual footprint. Spire also installed a Sonance Landscape Audio System so the homeowner can enjoy music outside.
Each system is easily controlled using Savant. Spire personalized the settings to the homeowner’s preference making controlling the home efficient and convenient.
Builder: Widing Custom Homes
Architect: Shoreline Architecture & Design
Designer: Jones-Keena & Co.
Photos by Beth Singer Photographer Inc.
Farmhouse Hallway Ideas
3






