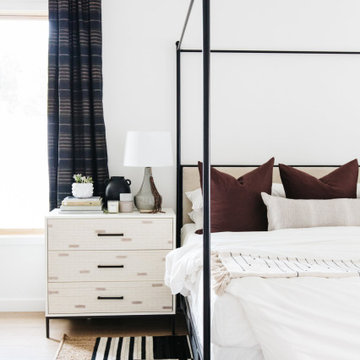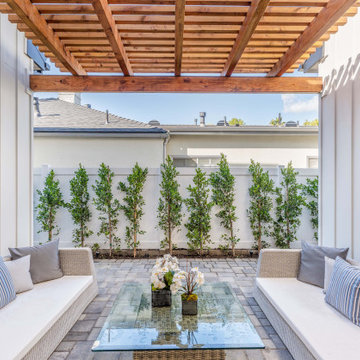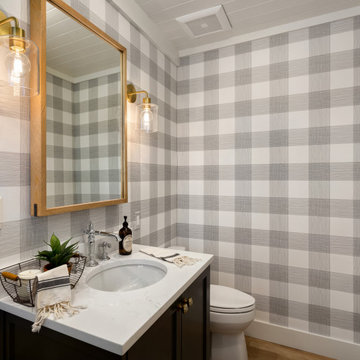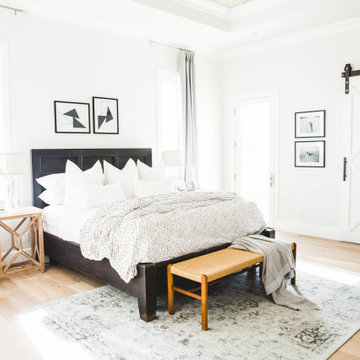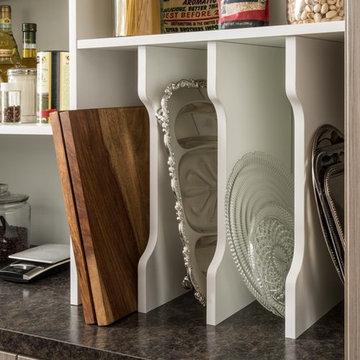Farmhouse Home Design Ideas
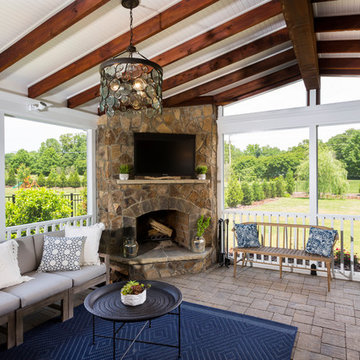
Huge cottage concrete paver screened-in back porch idea in Charlotte with a roof extension

This 2,500 square-foot home, combines the an industrial-meets-contemporary gives its owners the perfect place to enjoy their rustic 30- acre property. Its multi-level rectangular shape is covered with corrugated red, black, and gray metal, which is low-maintenance and adds to the industrial feel.
Encased in the metal exterior, are three bedrooms, two bathrooms, a state-of-the-art kitchen, and an aging-in-place suite that is made for the in-laws. This home also boasts two garage doors that open up to a sunroom that brings our clients close nature in the comfort of their own home.
The flooring is polished concrete and the fireplaces are metal. Still, a warm aesthetic abounds with mixed textures of hand-scraped woodwork and quartz and spectacular granite counters. Clean, straight lines, rows of windows, soaring ceilings, and sleek design elements form a one-of-a-kind, 2,500 square-foot home
Find the right local pro for your project
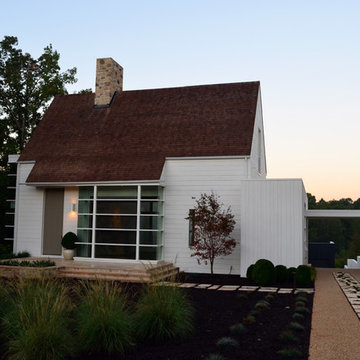
Mid-sized country white one-story brick exterior home idea in Atlanta with a hip roof

Clean and bright modern bathroom in a farmhouse in Mill Spring. The white countertops against the natural, warm wood tones makes a relaxing atmosphere. His and hers sinks, towel warmers, floating vanities, storage solutions and simple and sleek drawer pulls and faucets. Curbless shower, white shower tiles with zig zag tile floor.
Photography by Todd Crawford.
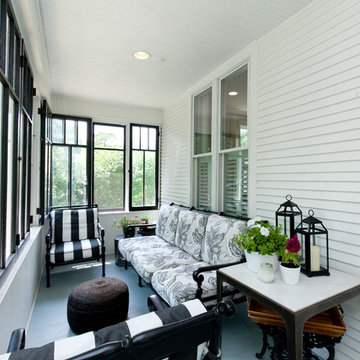
Who wouldn't love to sit and relax on this beautiful farmhouse porch surrounded by modern black windows?
Meyer Design
Photos: Jody Kmetz
Small country screened-in front porch idea in Chicago with a roof extension
Small country screened-in front porch idea in Chicago with a roof extension

Sponsored
Sunbury, OH
J.Holderby - Renovations
Franklin County's Leading General Contractors - 2X Best of Houzz!
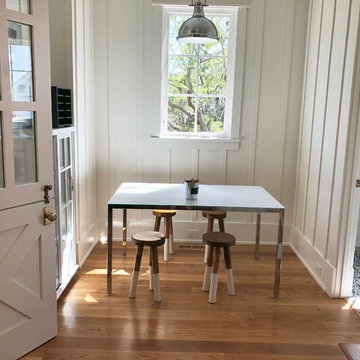
Example of a mid-sized farmhouse gender-neutral medium tone wood floor and brown floor kids' room design in Charleston with white walls
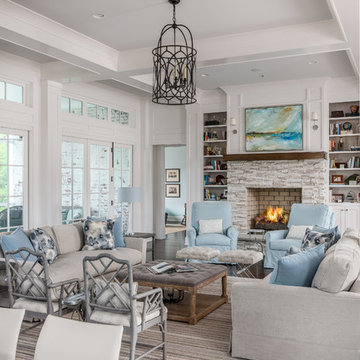
Great Room + folding glass doors that lead to a screend porch.
Photography: Garett + Carrie Buell of Studiobuell/ studiobuell.com
Example of a large cottage open concept dark wood floor and brown floor living room design in Nashville with white walls, a standard fireplace, a stone fireplace and no tv
Example of a large cottage open concept dark wood floor and brown floor living room design in Nashville with white walls, a standard fireplace, a stone fireplace and no tv
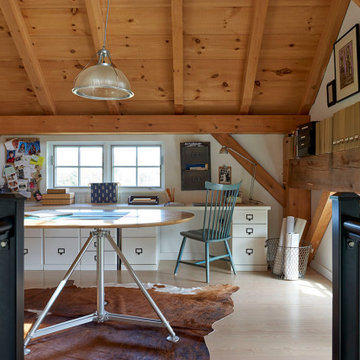
Multi purpose craft room and home office space loft with exposed beams and light hardwood floors.
Large farmhouse built-in desk light wood floor and exposed beam home office photo with white walls
Large farmhouse built-in desk light wood floor and exposed beam home office photo with white walls

Designer: Honeycomb Home Design
Photographer: Marcel Alain
This new home features open beam ceilings and a ranch style feel with contemporary elements.

Sponsored
Over 300 locations across the U.S.
Schedule Your Free Consultation
Ferguson Bath, Kitchen & Lighting Gallery
Ferguson Bath, Kitchen & Lighting Gallery
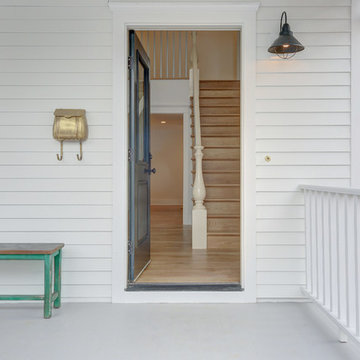
The traditional covered porch made for a warm welcome.
Inspiration for a large country white two-story wood house exterior remodel in New York with a hip roof and a shingle roof
Inspiration for a large country white two-story wood house exterior remodel in New York with a hip roof and a shingle roof

Bathroom with white vanity and pink/shiplap walls.
Photographer: Rob Karosis
Example of a large farmhouse subway tile and white tile slate floor and gray floor bathroom design in New York with flat-panel cabinets, white cabinets, a two-piece toilet, an undermount sink, black countertops, pink walls and a hinged shower door
Example of a large farmhouse subway tile and white tile slate floor and gray floor bathroom design in New York with flat-panel cabinets, white cabinets, a two-piece toilet, an undermount sink, black countertops, pink walls and a hinged shower door
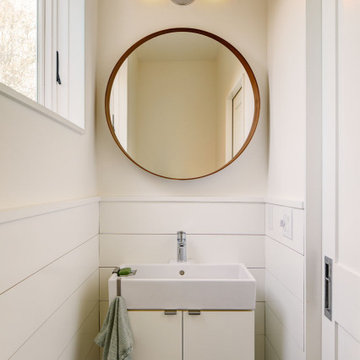
White wood cladding on the walls strikes the perfect modern coastal balance in the powder room of this West Seattle whole home remodel.
Builder: Blue Sound Construction, Inc.
Architect: MaKe Design
Photo: Alex Hayden
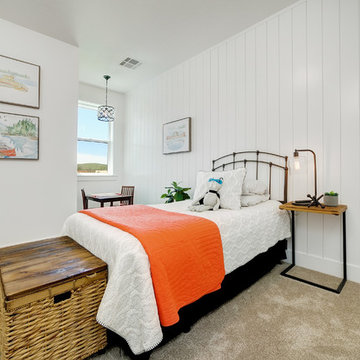
Kids' room - mid-sized country gender-neutral carpeted and beige floor kids' room idea in Boise with white walls
Farmhouse Home Design Ideas

Sponsored
Sunbury, OH
J.Holderby - Renovations
Franklin County's Leading General Contractors - 2X Best of Houzz!

Master bathroom remodeling project in Alpharetta Georgia.
With herringbone pattern, faux weathered wood ceramic tile. Gray walls with ship lap wall treatment. Free standing tub, chandelier,

Entryway - mid-sized country gray floor and porcelain tile entryway idea in Richmond with white walls and a dark wood front door
47

























