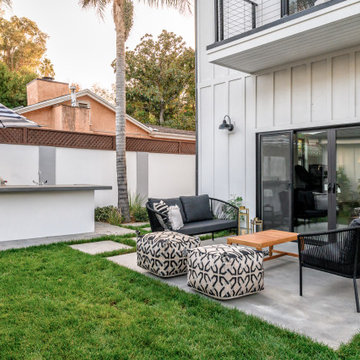Farmhouse Home Design Ideas
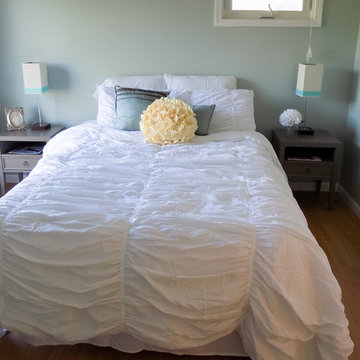
A bedroom fit for two with all the essentials: a comfy place to lay your head and a nightstand to hold your reading material.
Bedroom - small cottage guest laminate floor and beige floor bedroom idea in Detroit with blue walls
Bedroom - small cottage guest laminate floor and beige floor bedroom idea in Detroit with blue walls
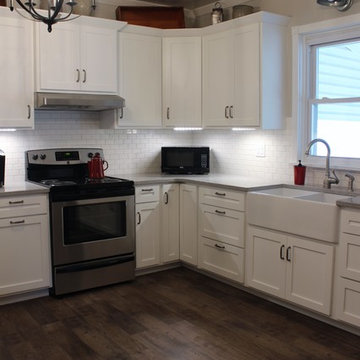
CDH Designs
15 East 4th St
Emporium, PA 15834
Example of a mid-sized farmhouse l-shaped linoleum floor enclosed kitchen design in Other with a farmhouse sink, shaker cabinets, white cabinets, quartz countertops, white backsplash, subway tile backsplash, stainless steel appliances and no island
Example of a mid-sized farmhouse l-shaped linoleum floor enclosed kitchen design in Other with a farmhouse sink, shaker cabinets, white cabinets, quartz countertops, white backsplash, subway tile backsplash, stainless steel appliances and no island
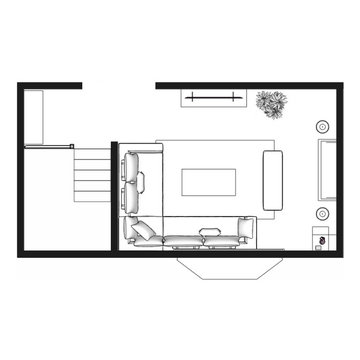
Floorplan
Inspiration for a small cottage living room remodel in Boston with a standard fireplace and a brick fireplace
Inspiration for a small cottage living room remodel in Boston with a standard fireplace and a brick fireplace
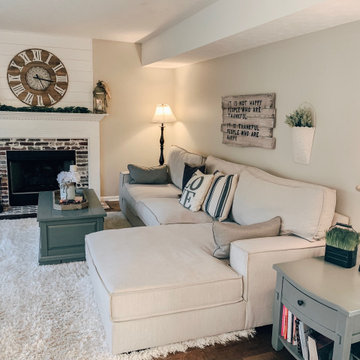
Neutral palette was carried into the connecting family room. Fireplace was updated with the same brick as kitchen and shiplap added above the fireplace to give it height.
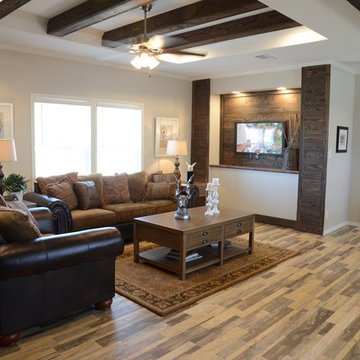
Beautiful farmhouse styled living space in a manufactured home constructed by Skyline Homes of Mansfield, Texas. Merchandised by The Lifestylist® Brands Photo ©Lisa Stewart PhotographyLisa Stewart Photography
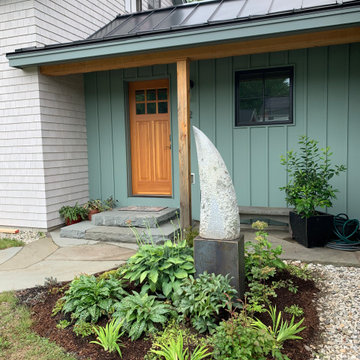
Inspiration for a mid-sized farmhouse full sun backyard flower bed in Portland Maine for summer.
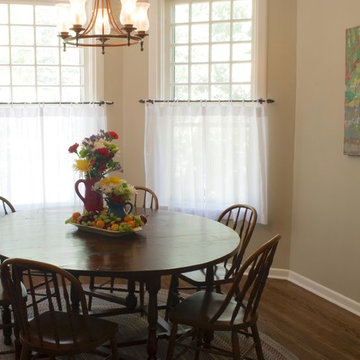
Example of a small cottage medium tone wood floor enclosed dining room design in Nashville
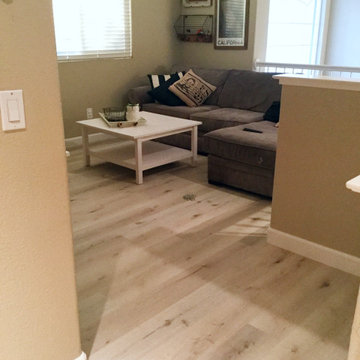
The LVP continues into this home's upstairs area. Because it absorbs each footfall and muffles the sounds of footsteps, LVP is a perfect option for upstairs spaces to minimize noise.
Pictured: Republic Flooring - Woodland Oak line in the color Southern Oak
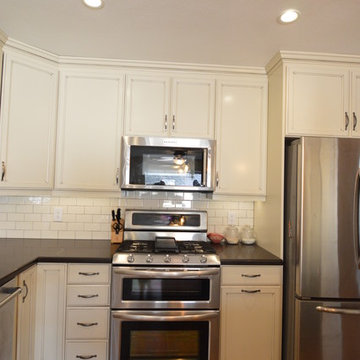
Inspiration for a mid-sized cottage l-shaped porcelain tile and beige floor eat-in kitchen remodel in Los Angeles with a single-bowl sink, recessed-panel cabinets, white cabinets, quartzite countertops, white backsplash, subway tile backsplash, stainless steel appliances and an island
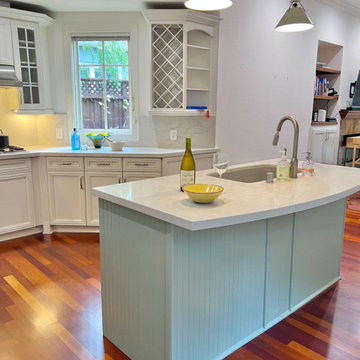
Homeowner wanted to update their kitchen to make it lighter and brighter without removing the cabinets. Formerly dark stained wood cabinets were painted a soft white with the island a soft green. The dated dark granite counters and 8" backsplash were replaced with a gorgeous Vadara engineered quartz going up the entire backsplash.
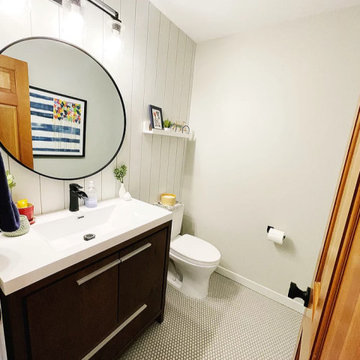
A referral from Landmark remodeling and friends of previous clients, we were hired for a test run of the first of many projects on their home improvement list. We added shiplap, and changed out the floor to a statement penny round tile. A simple upgrade that was to set the tone for the future remodels in their home.
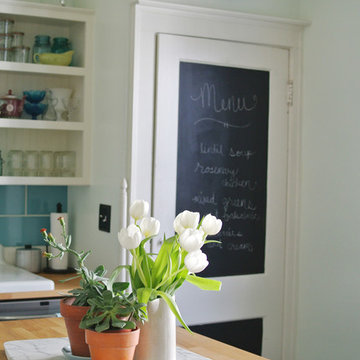
Chelsea Mohrman | farm fresh therapy
Kitchen - mid-sized cottage l-shaped kitchen idea in Columbus with a farmhouse sink
Kitchen - mid-sized cottage l-shaped kitchen idea in Columbus with a farmhouse sink
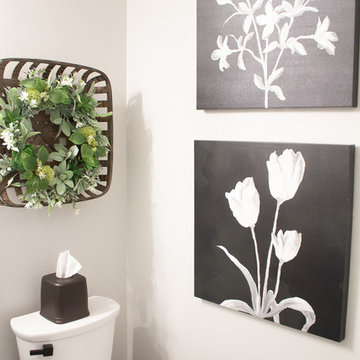
I kept things simple and fresh here
Small country powder room photo in St Louis with white cabinets
Small country powder room photo in St Louis with white cabinets
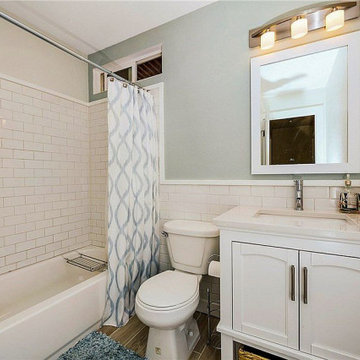
Small country white tile bathroom photo with white cabinets, blue walls, an undermount sink, quartz countertops and white countertops
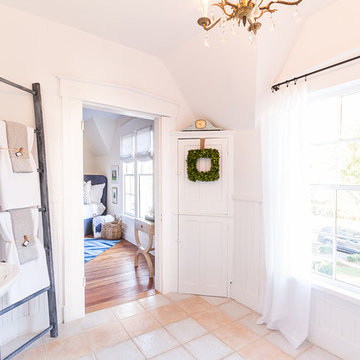
Example of a mid-sized cottage master porcelain tile and gray floor bathroom design in Other with white cabinets, a two-piece toilet, white walls, a pedestal sink and white countertops
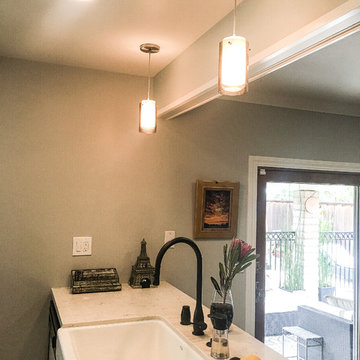
Eat-in kitchen - small farmhouse u-shaped porcelain tile and brown floor eat-in kitchen idea in San Francisco with a farmhouse sink, raised-panel cabinets, white cabinets, quartz countertops, white backsplash, ceramic backsplash, white appliances, no island and white countertops
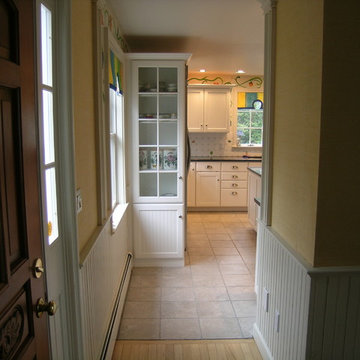
Example of a large farmhouse u-shaped ceramic tile eat-in kitchen design in Portland Maine with an undermount sink, louvered cabinets, white cabinets, granite countertops, white backsplash, porcelain backsplash, stainless steel appliances and an island
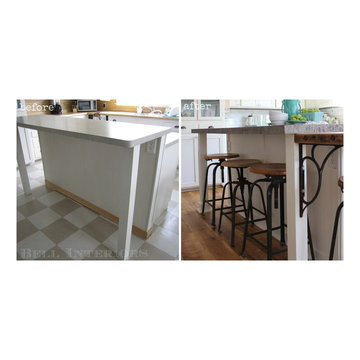
Inspiration for a mid-sized cottage l-shaped medium tone wood floor enclosed kitchen remodel in Minneapolis with a farmhouse sink, shaker cabinets, white cabinets, concrete countertops, white backsplash, subway tile backsplash, stainless steel appliances and an island
Farmhouse Home Design Ideas

Farmhouse dining room with a warm/cool balanced palette incorporating hygge and comfort into a more formal space.
Inspiration for a mid-sized farmhouse medium tone wood floor, brown floor and coffered ceiling kitchen/dining room combo remodel in Other with blue walls
Inspiration for a mid-sized farmhouse medium tone wood floor, brown floor and coffered ceiling kitchen/dining room combo remodel in Other with blue walls
12

























