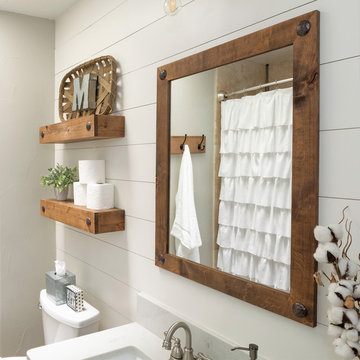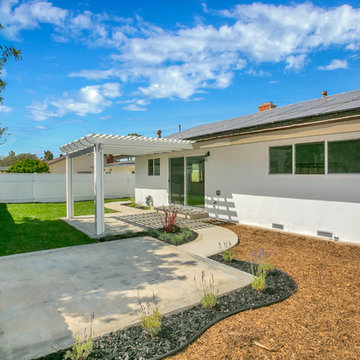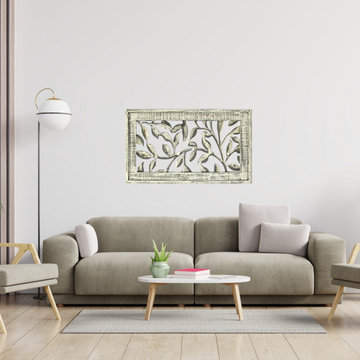Farmhouse Home Design Ideas
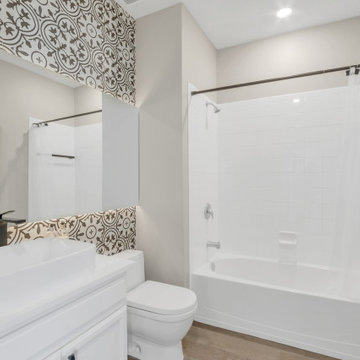
Quick countertop and backsplash wall upgrade, featuring White 3CM Quartz, square vessel sink, LED horizontal floating mirror and accent wall in hydraulic tile finish.
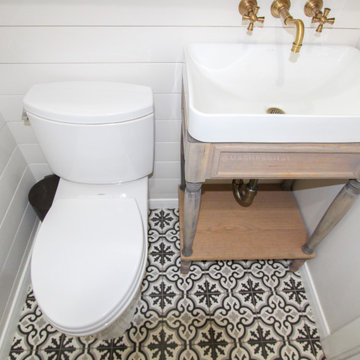
Inspiration for a small cottage 3/4 black and white tile ceramic tile and white floor bathroom remodel in Dallas with furniture-like cabinets, light wood cabinets, a one-piece toilet, white walls, a pedestal sink and white countertops
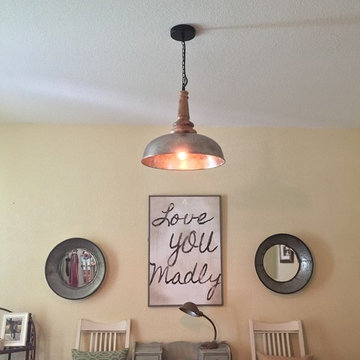
Fixer Upper has made Farmhouse fixtures the new craze. Replacing a standard chrome flush mount fixture with a farmhouse-style barn light is a simple way to add charm without burning a hole in your pocket.
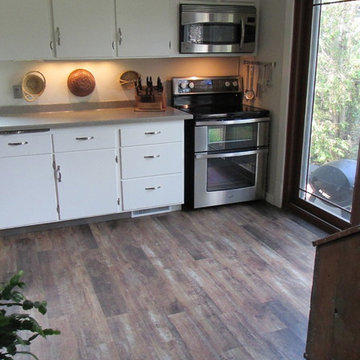
Inspiration for a mid-sized cottage galley enclosed kitchen remodel in Chicago with an integrated sink, white cabinets, stainless steel appliances and no island
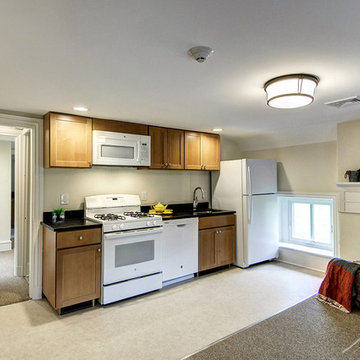
Open concept kitchen - small cottage single-wall vinyl floor open concept kitchen idea in Philadelphia with an undermount sink, shaker cabinets, medium tone wood cabinets, granite countertops, black backsplash, stainless steel appliances and no island
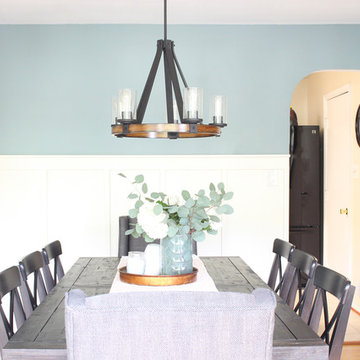
Chaney Widmer
Dining room - mid-sized country medium tone wood floor dining room idea in Philadelphia with blue walls
Dining room - mid-sized country medium tone wood floor dining room idea in Philadelphia with blue walls
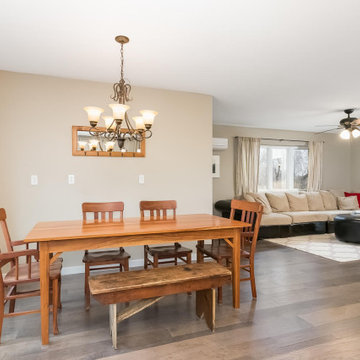
In this living room dining room combo we updated the 1997 finishes. The flooring was removed replaced engineered wood floors. The textured walls were smoothed and new white trim was added. The popcorn ceiling was removed and replaced with a beautiful smooth ceiling.
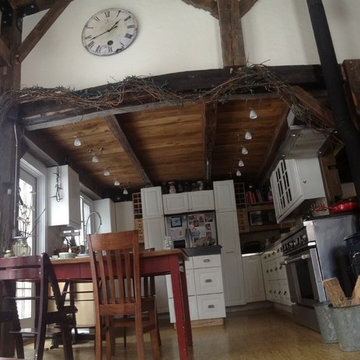
Inspiration for a mid-sized cottage u-shaped cork floor eat-in kitchen remodel in Burlington with a farmhouse sink, raised-panel cabinets, white cabinets, concrete countertops, gray backsplash, stone tile backsplash, stainless steel appliances and an island
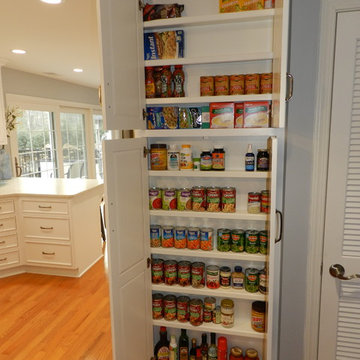
This extreme kitchen renovation involved removing many walls to create the open floorplan concept. The old laundry room was walled in approximately where the custom table sits now. A 12' custom patio door was added in place of a 6' window! Cabinetry was designed to precisely fit in this space using lots of drawer banks using no fillers. Shallow storage was built in to the right of the frig. and a 1200cfm hood vented through the roof was meticulously integrated above the slide in range. The laundry room is now hidden by a custom sliding barn door with soft close hardware. All this was done reusing the existing hardwood floors, patching in with new where required!
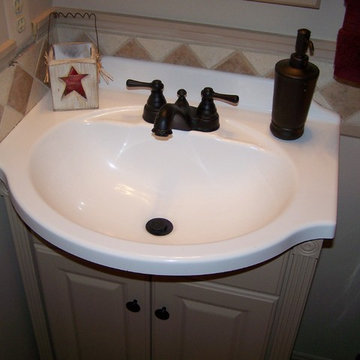
Bathroom - small farmhouse master brown tile and stone tile ceramic tile bathroom idea in DC Metro with beige cabinets, a two-piece toilet and beige walls
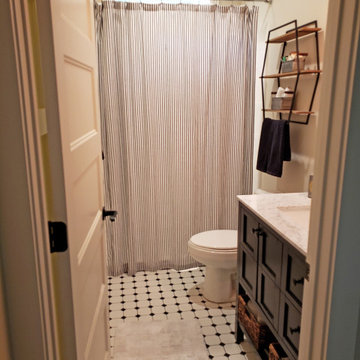
This Joelton, TN hall bathroom design combines farmhouse style with eclectic details. The space includes a furniture style vanity cabinet in a dark wood finish complemented by a matching framed mirror and a three-light wall sconce. An alcove style bathtub/shower combination fits neatly into the space. The ceramic tile floor features Anatolia Tile Soho white tile with black octagon accent tiles.
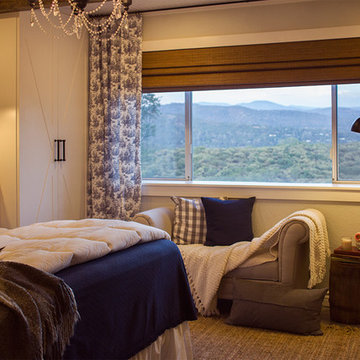
Jenna Sue
Inspiration for a mid-sized farmhouse master light wood floor and gray floor bedroom remodel in Tampa with gray walls
Inspiration for a mid-sized farmhouse master light wood floor and gray floor bedroom remodel in Tampa with gray walls
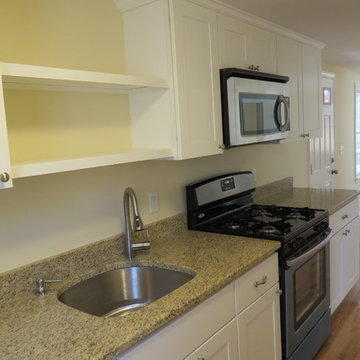
Open concept kitchen - small cottage single-wall vinyl floor open concept kitchen idea in Boston with shaker cabinets, white cabinets, granite countertops, white backsplash, stainless steel appliances, no island and an undermount sink
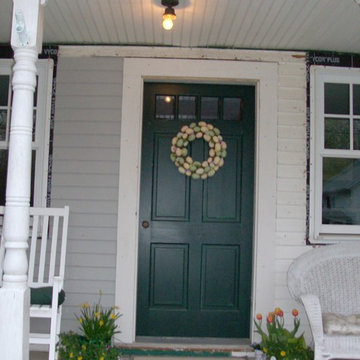
D&L
Mid-sized farmhouse medium tone wood floor entryway photo in Bridgeport with beige walls and a green front door
Mid-sized farmhouse medium tone wood floor entryway photo in Bridgeport with beige walls and a green front door
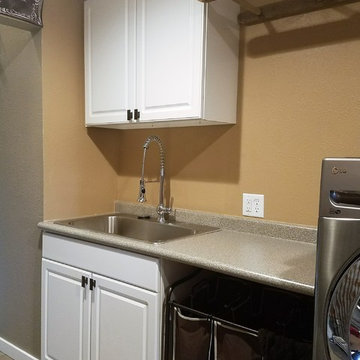
Formica countertops in Beluca Beige with 180 edge profile.
Small cottage galley utility room photo in Other with a drop-in sink, laminate countertops, beige walls and a side-by-side washer/dryer
Small cottage galley utility room photo in Other with a drop-in sink, laminate countertops, beige walls and a side-by-side washer/dryer
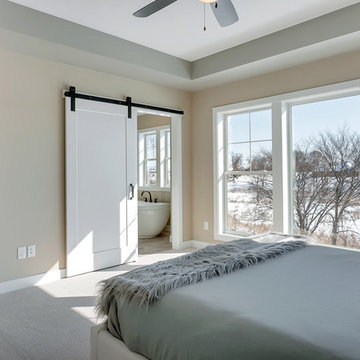
360REI
Inspiration for a mid-sized farmhouse master carpeted and gray floor bedroom remodel in Minneapolis with beige walls
Inspiration for a mid-sized farmhouse master carpeted and gray floor bedroom remodel in Minneapolis with beige walls
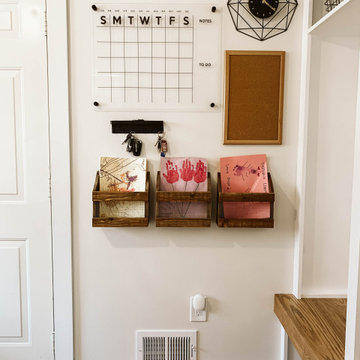
Inspiration for a mid-sized country dark wood floor and brown floor mudroom remodel in Detroit with white walls
Farmhouse Home Design Ideas
8

























