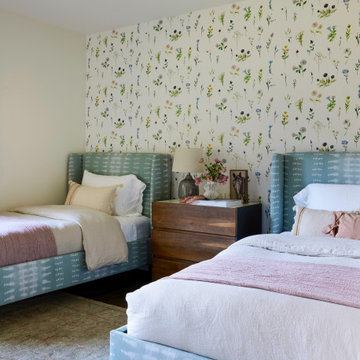Farmhouse Home Design Ideas
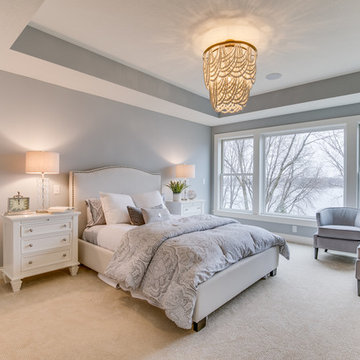
Owner's Suite featuring a statement ceiling and a great view of the lake from the wall of windows - Photo by Sky Definition
Bedroom - large country master carpeted and white floor bedroom idea in Minneapolis with gray walls
Bedroom - large country master carpeted and white floor bedroom idea in Minneapolis with gray walls

Mid-sized cottage master beige tile and porcelain tile porcelain tile and brown floor bathroom photo in Phoenix with raised-panel cabinets, black cabinets, a two-piece toilet, gray walls, an undermount sink, quartz countertops and white countertops

The Kelso's Kitchen boasts a beautiful combination of modern and rustic elements. The black cabinet and drawer hardware, along with the brass and gold kitchen faucets, add a touch of sophistication and elegance. The French oak hardwood floors lend a warm and inviting atmosphere to the space, complemented by the sleek gray cabinets and the stunning gray quartz countertop. The matte black pendant lighting fixtures create a bold statement, while the metal counter stools add a contemporary flair. The mosaic backsplash and white subway tile provide a timeless and classic backdrop to the kitchen's design. With white walls and a wood shroud, the overall aesthetic is balanced and harmonious, creating a space that is both functional and visually appealing.

Cory Rodeheaver
Mid-sized cottage l-shaped cork floor and brown floor enclosed kitchen photo in Chicago with an undermount sink, recessed-panel cabinets, green cabinets, quartz countertops, gray backsplash, porcelain backsplash, stainless steel appliances and a peninsula
Mid-sized cottage l-shaped cork floor and brown floor enclosed kitchen photo in Chicago with an undermount sink, recessed-panel cabinets, green cabinets, quartz countertops, gray backsplash, porcelain backsplash, stainless steel appliances and a peninsula
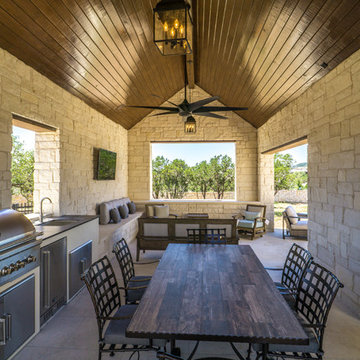
The Vineyard Farmhouse in the Peninsula at Rough Hollow. This 2017 Greater Austin Parade Home was designed and built by Jenkins Custom Homes. Cedar Siding and the Pine for the soffits and ceilings was provided by TimberTown.

The family room is adjacent to the kitchen and has lots of comfy places to sit and relax. A custom sofa, two blue velvet arm chairs and a rattan chair surround a large leather ottoman. The large built in holds books, accessories and greenery. A family friendly rug and custom pillows in blues and greens tie it all together.

Master vanity with subway tile to ceiling and hanging pendants.
Inspiration for a mid-sized country master white tile and subway tile slate floor, black floor and double-sink double shower remodel in Tampa with shaker cabinets, medium tone wood cabinets, a one-piece toilet, white walls, an undermount sink, marble countertops, a hinged shower door, white countertops and a built-in vanity
Inspiration for a mid-sized country master white tile and subway tile slate floor, black floor and double-sink double shower remodel in Tampa with shaker cabinets, medium tone wood cabinets, a one-piece toilet, white walls, an undermount sink, marble countertops, a hinged shower door, white countertops and a built-in vanity

Example of a large cottage u-shaped laminate floor and vaulted ceiling open concept kitchen design in Portland with a farmhouse sink, shaker cabinets, medium tone wood cabinets, quartzite countertops, white backsplash, ceramic backsplash, stainless steel appliances, an island and white countertops
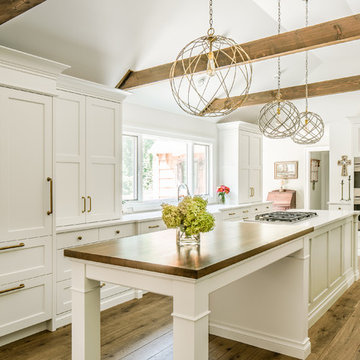
Kitchen: erik kitchen design- avon nj
Interior Design: Katlarsondesigns.com
Example of a large farmhouse u-shaped medium tone wood floor kitchen design in New York with shaker cabinets, white cabinets, a farmhouse sink, quartz countertops, stainless steel appliances and an island
Example of a large farmhouse u-shaped medium tone wood floor kitchen design in New York with shaker cabinets, white cabinets, a farmhouse sink, quartz countertops, stainless steel appliances and an island
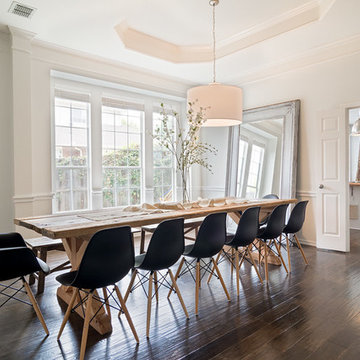
14 foot farmhouse table with modern Eames chairs. Large standing mirror. Dark hardwood floors. Natural sunlight. Drum lampshade. White walls.
Kitchen/dining room combo - large farmhouse dark wood floor kitchen/dining room combo idea in Dallas with white walls
Kitchen/dining room combo - large farmhouse dark wood floor kitchen/dining room combo idea in Dallas with white walls

Modern farmhouse with maple cabinetry and engineered white oak floors.
Interiors by Jennifer Owen, NCIDQ. construction by State College Design and Construction. Cabinetry by Yoder Cabinets. countertops aby Custom Stone Interiors.
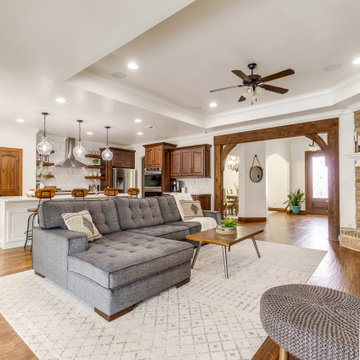
Beautifully redesigned and remodeled kitchen and living room in Edmond, Oklahoma just north of Oklahoma City by Ten Key Home & Kitchen Remodels.
Example of a large farmhouse open concept living room design in Oklahoma City with white walls
Example of a large farmhouse open concept living room design in Oklahoma City with white walls
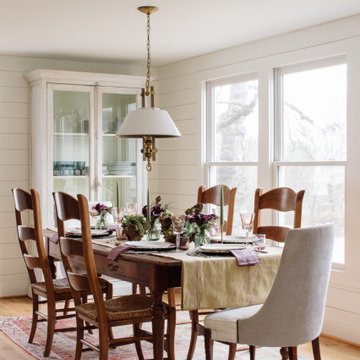
Example of a mid-sized cottage medium tone wood floor kitchen/dining room combo design in DC Metro with white walls
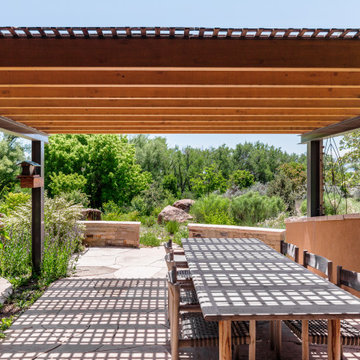
Lower level outdoor dining under a vine pergola.
Example of a mid-sized cottage patio design in Denver
Example of a mid-sized cottage patio design in Denver
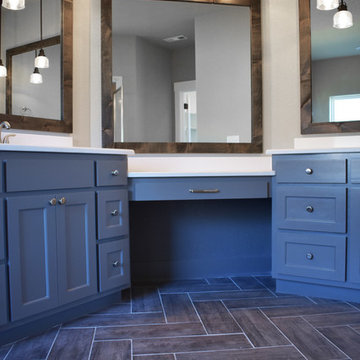
Marble Shower with HEX accent
Example of a large farmhouse master white tile and marble tile porcelain tile and brown floor bathroom design in Other with flat-panel cabinets, gray cabinets, a one-piece toilet, gray walls, an undermount sink, quartz countertops and a hinged shower door
Example of a large farmhouse master white tile and marble tile porcelain tile and brown floor bathroom design in Other with flat-panel cabinets, gray cabinets, a one-piece toilet, gray walls, an undermount sink, quartz countertops and a hinged shower door
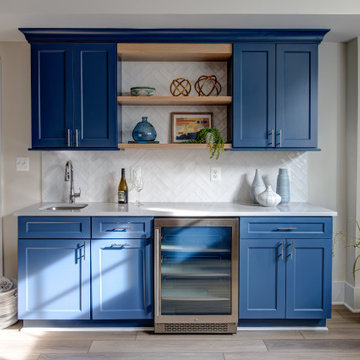
Custom modern farmhouse featuring thoughtful architectural details.
Example of a large farmhouse laminate floor and gray floor home bar design in DC Metro
Example of a large farmhouse laminate floor and gray floor home bar design in DC Metro
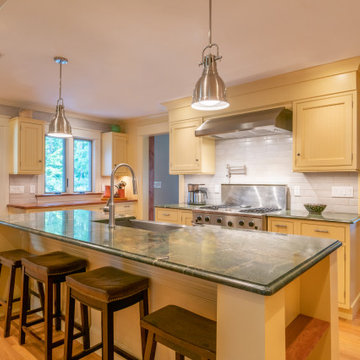
This stunning and spacious kitchen is replete with unique hand-crafted features such as built-ins, a one-of-a-kind beverage station and custom moldings. The Shaker cabinetry with inset doors and beadboard accents provides an authentic farmhouse look and feel, while the gray, yellow and terracotta color scheme adds contrast and an element of colorful flair. The Butterfly Green granite countertops are offset by butcher block countertops, tying in with the other wood elements within the space. Stainless-steel lighting and appliances, a farmhouse sink, and pot filler are modern conveniences perfect for cooking and entertaining.
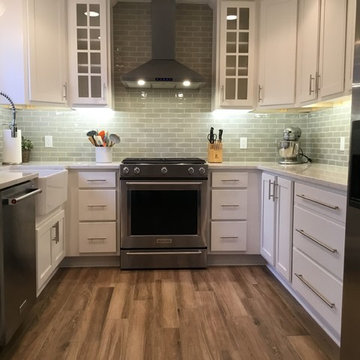
Mid-sized cottage u-shaped medium tone wood floor and brown floor enclosed kitchen photo in Little Rock with a farmhouse sink, white cabinets, gray backsplash, stainless steel appliances, no island, shaker cabinets, subway tile backsplash and white countertops
Farmhouse Home Design Ideas
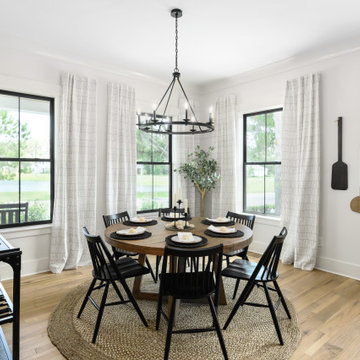
Example of a mid-sized farmhouse light wood floor and brown floor kitchen/dining room combo design in Jacksonville with white walls and no fireplace
8

























