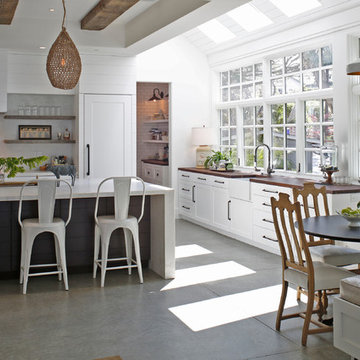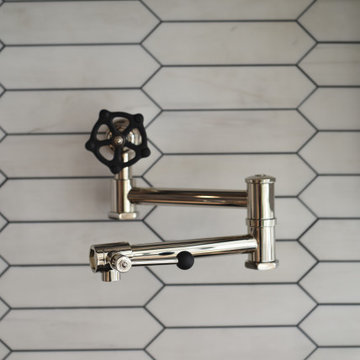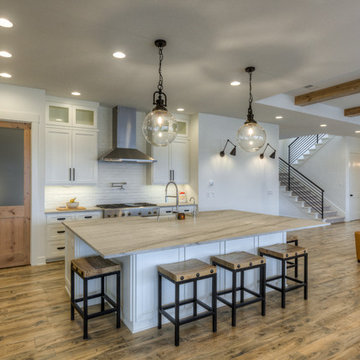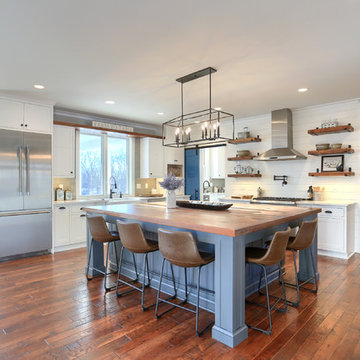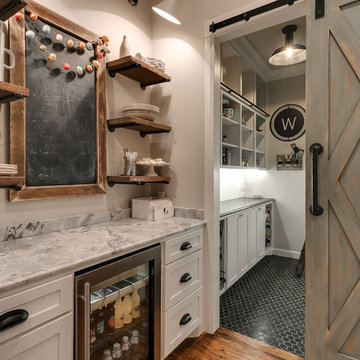Farmhouse Kitchen Ideas
Refine by:
Budget
Sort by:Popular Today
521 - 540 of 162,841 photos
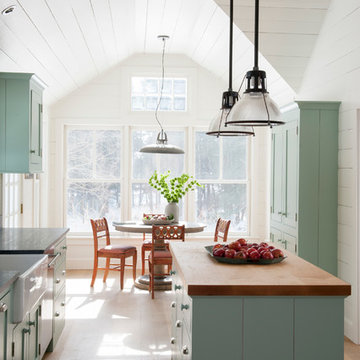
Eat-in kitchen - country eat-in kitchen idea in Bridgeport with a farmhouse sink, beaded inset cabinets, blue cabinets and wood countertops
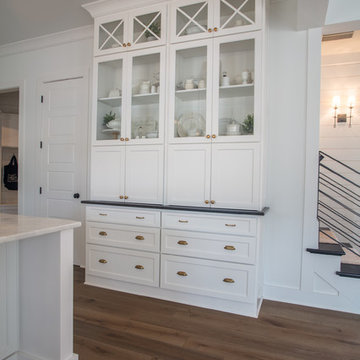
The elegant yet simple white cabinets in this farmhouse kitchen feature custom details such as this large built in hutch with glass front china cabinets over closed storage cabinets and specialty drawers underneath.
Find the right local pro for your project
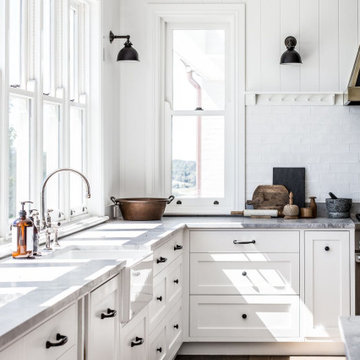
Large country l-shaped medium tone wood floor and brown floor open concept kitchen photo in Columbus with a farmhouse sink, white cabinets, marble countertops, white backsplash, subway tile backsplash, stainless steel appliances, an island, gray countertops and shaker cabinets

Landmark Photography
Country light wood floor kitchen photo in Minneapolis with shaker cabinets, white cabinets, white backsplash, paneled appliances, an island and beige countertops
Country light wood floor kitchen photo in Minneapolis with shaker cabinets, white cabinets, white backsplash, paneled appliances, an island and beige countertops

Large cottage single-wall vinyl floor, brown floor and exposed beam eat-in kitchen photo in Los Angeles with a farmhouse sink, recessed-panel cabinets, white cabinets, quartz countertops, white backsplash, porcelain backsplash, stainless steel appliances, an island and white countertops
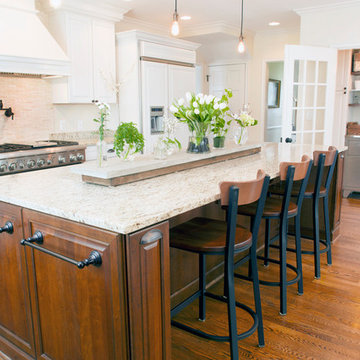
Sponsored
Columbus, OH
The Creative Kitchen Company
Franklin County's Kitchen Remodeling and Refacing Professional
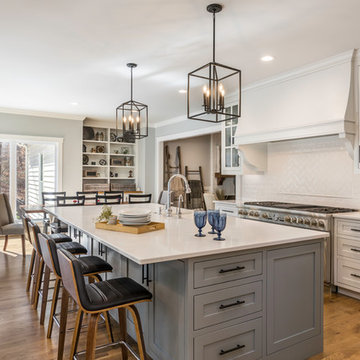
photo: Inspiro8
Large farmhouse l-shaped medium tone wood floor and brown floor eat-in kitchen photo in Other with a farmhouse sink, flat-panel cabinets, gray cabinets, quartzite countertops, white backsplash, ceramic backsplash, stainless steel appliances, an island and white countertops
Large farmhouse l-shaped medium tone wood floor and brown floor eat-in kitchen photo in Other with a farmhouse sink, flat-panel cabinets, gray cabinets, quartzite countertops, white backsplash, ceramic backsplash, stainless steel appliances, an island and white countertops

Designed by Malia Schultheis and built by Tru Form Tiny. This Tiny Home features Blue stained pine for the ceiling, pine wall boards in white, custom barn door, custom steel work throughout, and modern minimalist window trim. The Cabinetry is Maple with stainless steel countertop and hardware. The backsplash is a glass and stone mix. It only has a 2 burner cook top and no oven. The washer/ drier combo is in the kitchen area. Open shelving was installed to maintain an open feel.

Modern farmhouse kitchen with a rustic, walnut island which features a shelf to stash electronics for easy access.
Example of a mid-sized country l-shaped medium tone wood floor open concept kitchen design in DC Metro with an undermount sink, shaker cabinets, medium tone wood cabinets, quartz countertops, gray backsplash, porcelain backsplash, paneled appliances, an island and white countertops
Example of a mid-sized country l-shaped medium tone wood floor open concept kitchen design in DC Metro with an undermount sink, shaker cabinets, medium tone wood cabinets, quartz countertops, gray backsplash, porcelain backsplash, paneled appliances, an island and white countertops
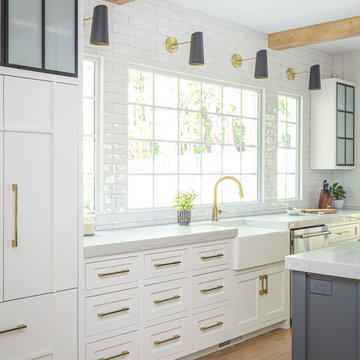
These homeowners will have no shortage of light. In addition to the natural light that floods this room, we added modern black wall sconces to accent the sink wall and two modern white pendants above the custom island.

Sponsored
Over 300 locations across the U.S.
Schedule Your Free Consultation
Ferguson Bath, Kitchen & Lighting Gallery
Ferguson Bath, Kitchen & Lighting Gallery

Extra-spacious pantry
Jeff Herr Photography
Large country medium tone wood floor kitchen pantry photo in Atlanta with recessed-panel cabinets, white cabinets, stainless steel appliances and an island
Large country medium tone wood floor kitchen pantry photo in Atlanta with recessed-panel cabinets, white cabinets, stainless steel appliances and an island
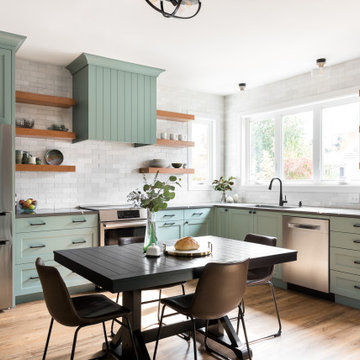
Example of a farmhouse vinyl floor kitchen design in Salt Lake City with quartz countertops, white backsplash and gray countertops
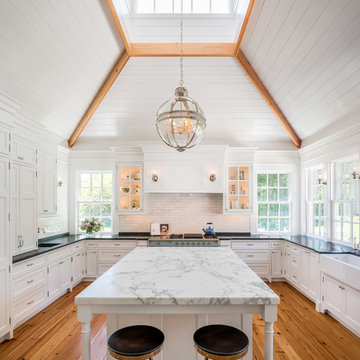
Angle Eye Photography -Jessica Fogle
Inspiration for a cottage u-shaped medium tone wood floor enclosed kitchen remodel in Philadelphia with a farmhouse sink, shaker cabinets, white cabinets, white backsplash, subway tile backsplash, stainless steel appliances and an island
Inspiration for a cottage u-shaped medium tone wood floor enclosed kitchen remodel in Philadelphia with a farmhouse sink, shaker cabinets, white cabinets, white backsplash, subway tile backsplash, stainless steel appliances and an island
Farmhouse Kitchen Ideas

Sponsored
Over 300 locations across the U.S.
Schedule Your Free Consultation
Ferguson Bath, Kitchen & Lighting Gallery
Ferguson Bath, Kitchen & Lighting Gallery

Angle Eye Photography
Example of a large farmhouse l-shaped light wood floor and beige floor open concept kitchen design in Philadelphia with an undermount sink, white cabinets, marble countertops, an island, gray countertops, shaker cabinets, white backsplash and wood backsplash
Example of a large farmhouse l-shaped light wood floor and beige floor open concept kitchen design in Philadelphia with an undermount sink, white cabinets, marble countertops, an island, gray countertops, shaker cabinets, white backsplash and wood backsplash
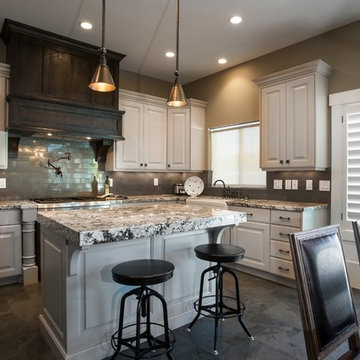
Country eat-in kitchen photo in Salt Lake City with raised-panel cabinets, white cabinets, granite countertops, gray backsplash, subway tile backsplash, stainless steel appliances and multicolored countertops

© Lassiter Photography | ReVisionCharlotte.com
Example of a mid-sized cottage l-shaped medium tone wood floor and brown floor open concept kitchen design in Charlotte with a single-bowl sink, shaker cabinets, green cabinets, quartzite countertops, white backsplash, subway tile backsplash, stainless steel appliances, an island and white countertops
Example of a mid-sized cottage l-shaped medium tone wood floor and brown floor open concept kitchen design in Charlotte with a single-bowl sink, shaker cabinets, green cabinets, quartzite countertops, white backsplash, subway tile backsplash, stainless steel appliances, an island and white countertops
27






