Farmhouse Kitchen with Glass-Front Cabinets Ideas
Refine by:
Budget
Sort by:Popular Today
61 - 80 of 995 photos
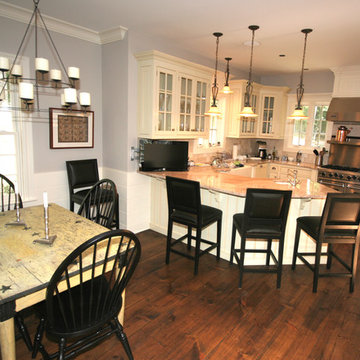
Inspiration for a farmhouse u-shaped medium tone wood floor eat-in kitchen remodel in New York with an undermount sink, glass-front cabinets, beige cabinets, beige backsplash, granite countertops and stainless steel appliances
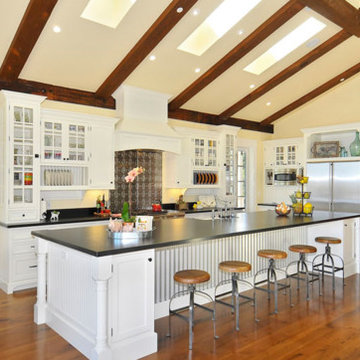
Example of a farmhouse l-shaped medium tone wood floor open concept kitchen design in Chicago with a farmhouse sink, glass-front cabinets, white cabinets, stainless steel appliances and an island
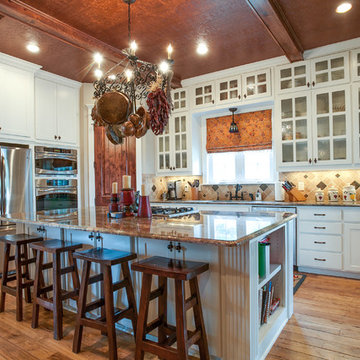
Ariana Miller with ANM Photography. www.anmphoto.com
Open concept kitchen - large farmhouse u-shaped medium tone wood floor open concept kitchen idea in Dallas with a farmhouse sink, glass-front cabinets, white cabinets, granite countertops, beige backsplash, ceramic backsplash, stainless steel appliances and an island
Open concept kitchen - large farmhouse u-shaped medium tone wood floor open concept kitchen idea in Dallas with a farmhouse sink, glass-front cabinets, white cabinets, granite countertops, beige backsplash, ceramic backsplash, stainless steel appliances and an island
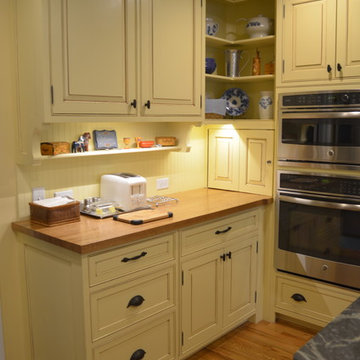
This charming remodel was designed to look like is has stood the test of time.
opposing surfaces gives the illusion that the space has changed over time
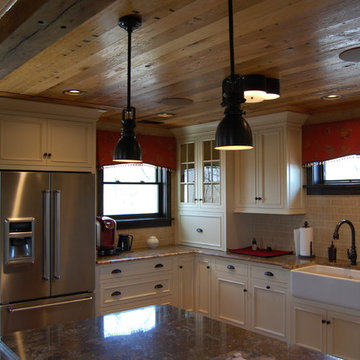
Eat-in kitchen - small country u-shaped medium tone wood floor eat-in kitchen idea in DC Metro with a farmhouse sink, glass-front cabinets, white cabinets, granite countertops, beige backsplash, subway tile backsplash, stainless steel appliances and a peninsula
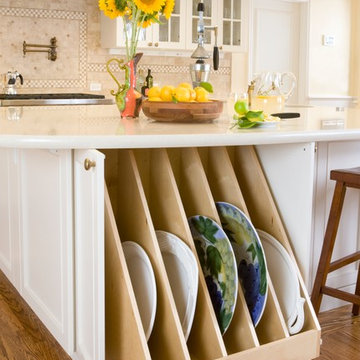
Peter Giles, photographer
Pull-out drawer with dividers for serving platters under the island counter overhang.
Large cottage l-shaped medium tone wood floor open concept kitchen photo in San Francisco with an undermount sink, glass-front cabinets, white cabinets, quartz countertops, beige backsplash, stone tile backsplash, stainless steel appliances and an island
Large cottage l-shaped medium tone wood floor open concept kitchen photo in San Francisco with an undermount sink, glass-front cabinets, white cabinets, quartz countertops, beige backsplash, stone tile backsplash, stainless steel appliances and an island
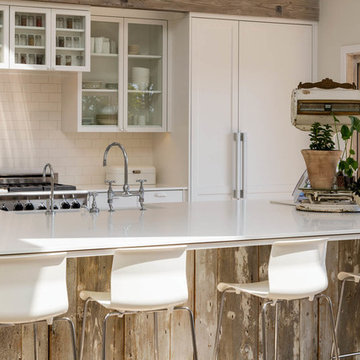
Kitchen - cottage kitchen idea in Los Angeles with a farmhouse sink, glass-front cabinets, white cabinets, white backsplash, subway tile backsplash, stainless steel appliances, an island and white countertops
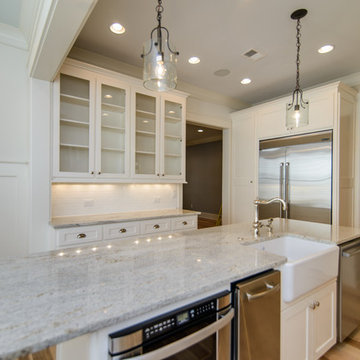
Gourmet Kitchen
Mid-sized farmhouse u-shaped light wood floor eat-in kitchen photo in Charleston with a farmhouse sink, glass-front cabinets, white cabinets, white backsplash, subway tile backsplash, stainless steel appliances and an island
Mid-sized farmhouse u-shaped light wood floor eat-in kitchen photo in Charleston with a farmhouse sink, glass-front cabinets, white cabinets, white backsplash, subway tile backsplash, stainless steel appliances and an island
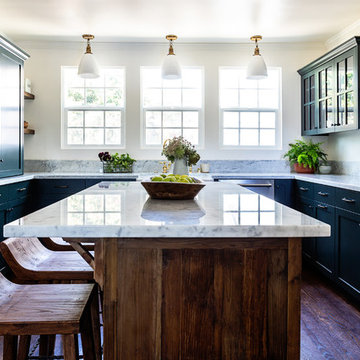
Example of a mid-sized country u-shaped dark wood floor eat-in kitchen design in Los Angeles with a farmhouse sink, glass-front cabinets, green cabinets, marble countertops, an island and white countertops
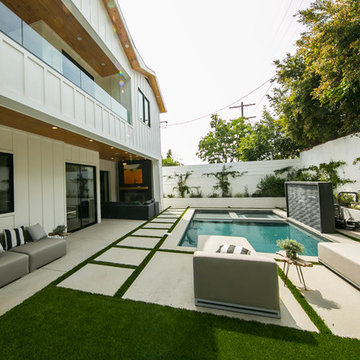
Eat-in kitchen - mid-sized cottage l-shaped light wood floor and brown floor eat-in kitchen idea in Los Angeles with a double-bowl sink, glass-front cabinets, white cabinets, quartz countertops, beige backsplash, stainless steel appliances, an island and beige countertops
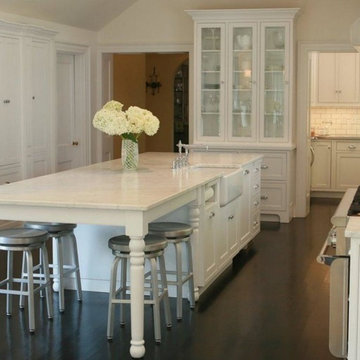
Example of a mid-sized farmhouse u-shaped dark wood floor and brown floor eat-in kitchen design in Other with a farmhouse sink, glass-front cabinets, white cabinets, marble countertops, white backsplash, subway tile backsplash, stainless steel appliances and an island
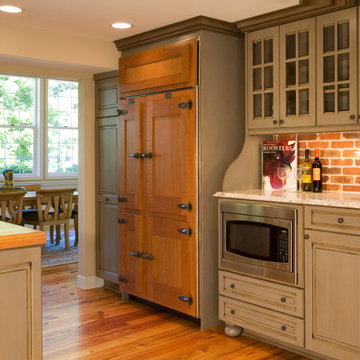
Don Larkin Photograph
Example of a farmhouse l-shaped medium tone wood floor kitchen design in Seattle with glass-front cabinets, distressed cabinets and stone tile backsplash
Example of a farmhouse l-shaped medium tone wood floor kitchen design in Seattle with glass-front cabinets, distressed cabinets and stone tile backsplash
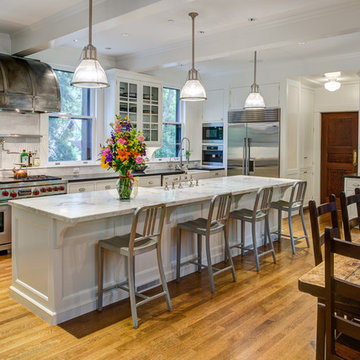
Mid-sized country l-shaped medium tone wood floor and brown floor eat-in kitchen photo in San Francisco with a farmhouse sink, glass-front cabinets, white cabinets, marble countertops, white backsplash, stainless steel appliances and an island
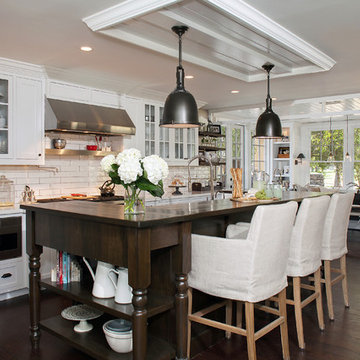
Inspiration for a farmhouse dark wood floor and brown floor eat-in kitchen remodel in Orange County with glass-front cabinets, white cabinets, white backsplash, subway tile backsplash, an island and white countertops
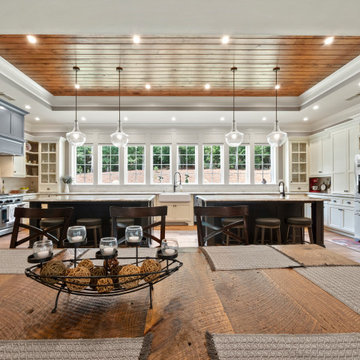
Beautiful All White Siding Country Home with Spacious Brick Floor Front Porch. Home Features Hardwood Flooring and Ceilings in Foyer and Kitchen. Rustic Family Room includes Stone Fireplace as well as a Vaulted Exposed Beam Ceiling. A Second Stone Fireplace Overlooks the Eating Area. The Kitchen Hosts Two Granite Counter Top Islands, Stainless Steel Appliances, Lots of Counter Tops Space and Natural Lighting. Large Master Bath. Outdoor Living Space includes a Covered Brick Patio with Brick Fireplace as well as a Swimming Pool with Water Slide and a in Ground Hot Tub.
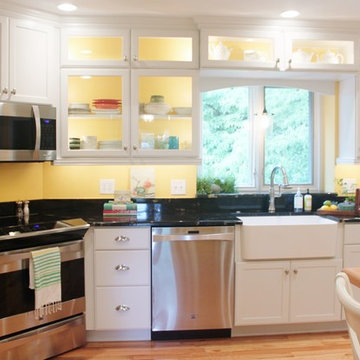
Designer and Photographer: Lyndsey Bosold
Example of a mid-sized country l-shaped light wood floor enclosed kitchen design in Philadelphia with a farmhouse sink, glass-front cabinets, white cabinets, granite countertops, yellow backsplash, stainless steel appliances and an island
Example of a mid-sized country l-shaped light wood floor enclosed kitchen design in Philadelphia with a farmhouse sink, glass-front cabinets, white cabinets, granite countertops, yellow backsplash, stainless steel appliances and an island
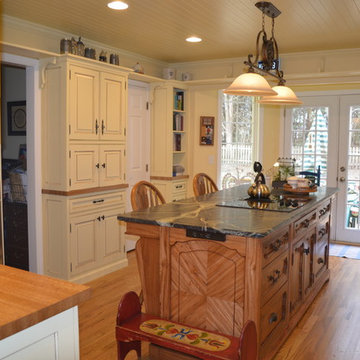
This charming remodel was designed to look like is has stood the test of time.
Tons of charm added by the homeowner
Inspiration for a mid-sized farmhouse u-shaped light wood floor eat-in kitchen remodel in Other with a farmhouse sink, glass-front cabinets, yellow cabinets, soapstone countertops, white backsplash, glass tile backsplash, stainless steel appliances and an island
Inspiration for a mid-sized farmhouse u-shaped light wood floor eat-in kitchen remodel in Other with a farmhouse sink, glass-front cabinets, yellow cabinets, soapstone countertops, white backsplash, glass tile backsplash, stainless steel appliances and an island
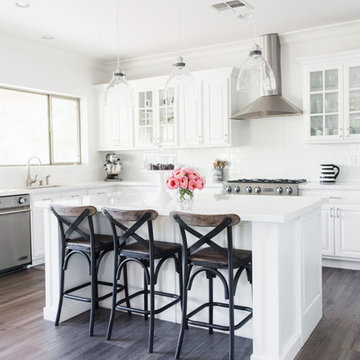
Styling + Design | Kim Stoegbauer, The TomKat Studio
Photography | Rennai Hoefer
Inspiration for a large country u-shaped ceramic tile eat-in kitchen remodel in Phoenix with a single-bowl sink, glass-front cabinets, white cabinets, quartzite countertops, white backsplash, subway tile backsplash, stainless steel appliances and an island
Inspiration for a large country u-shaped ceramic tile eat-in kitchen remodel in Phoenix with a single-bowl sink, glass-front cabinets, white cabinets, quartzite countertops, white backsplash, subway tile backsplash, stainless steel appliances and an island
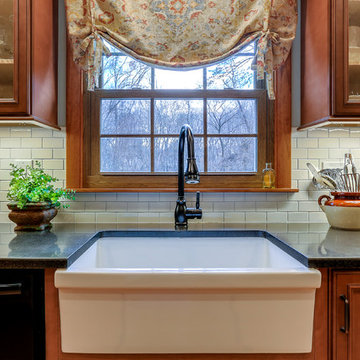
Example of a mid-sized farmhouse u-shaped light wood floor enclosed kitchen design in New York with a farmhouse sink, glass-front cabinets, medium tone wood cabinets, white backsplash, subway tile backsplash, stainless steel appliances, a peninsula and granite countertops
Farmhouse Kitchen with Glass-Front Cabinets Ideas
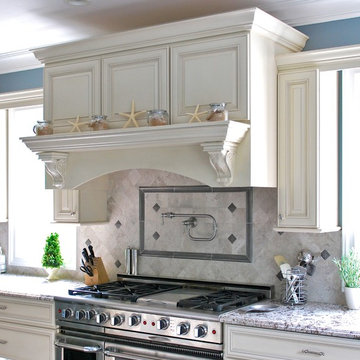
Lakeside family home, custom designed, 6BR, 3 BA., family room with fire place, open floor plan, natural landscaping, gourmet kitchen, spa bath.
Ground Breakers, Inc. - North Salem,NY Site Work (914.485.1416)
Till Gardens - Old Tappan, NJ
Landscape Architect (201.767.5858)
4





