Farmhouse Kitchen with Glass-Front Cabinets Ideas
Refine by:
Budget
Sort by:Popular Today
101 - 120 of 995 photos
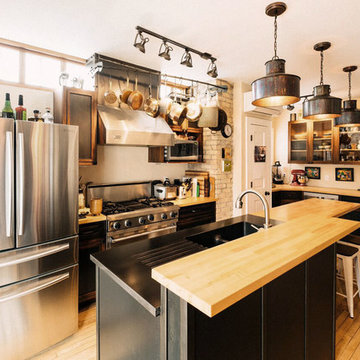
Example of a mid-sized country l-shaped medium tone wood floor and brown floor open concept kitchen design in Milwaukee with an integrated sink, glass-front cabinets, dark wood cabinets, wood countertops, stainless steel appliances and an island
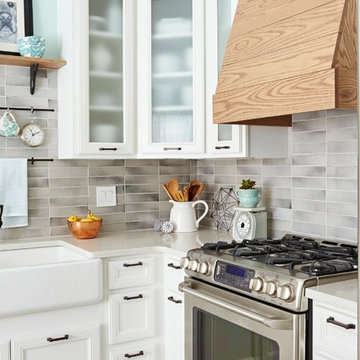
Large country u-shaped ceramic tile and beige floor eat-in kitchen photo in Other with a farmhouse sink, glass-front cabinets, yellow cabinets, quartzite countertops, gray backsplash, ceramic backsplash, stainless steel appliances, an island and white countertops
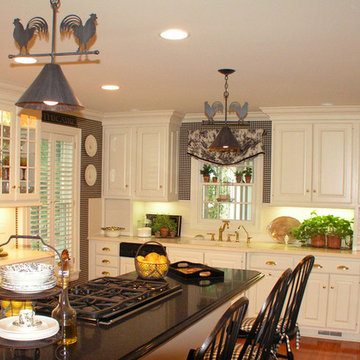
Inspiration for a mid-sized cottage single-wall medium tone wood floor eat-in kitchen remodel in Other with a double-bowl sink, glass-front cabinets, white cabinets, solid surface countertops, white backsplash, black appliances and an island
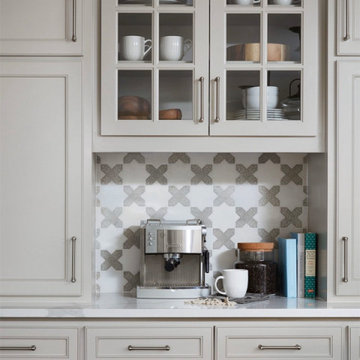
A sweet, modern farmhouse kitchen remodel with a coffee nook. Featuring our Pantheon White-Antico stone tiles with star and cross pattern, this space is light, bright and airy.
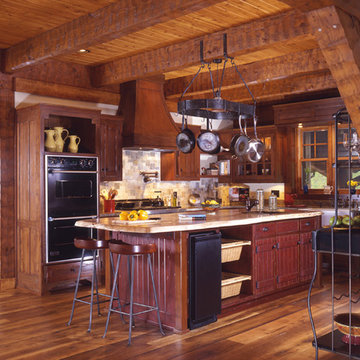
Large farmhouse u-shaped medium tone wood floor kitchen pantry photo in Charlotte with a farmhouse sink, glass-front cabinets, medium tone wood cabinets, granite countertops, brown backsplash, ceramic backsplash, black appliances and an island
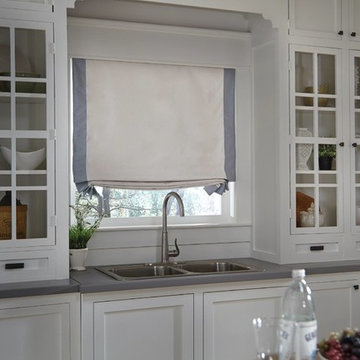
Example of a farmhouse kitchen design in New Orleans with a double-bowl sink, glass-front cabinets, white cabinets, solid surface countertops and gray countertops
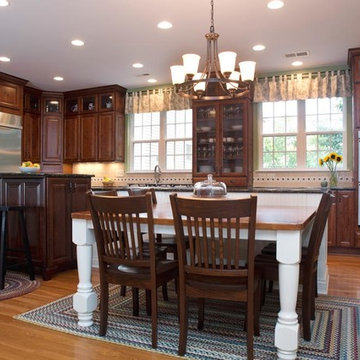
Evergreen Studios
Eat-in kitchen - large cottage l-shaped medium tone wood floor eat-in kitchen idea in Charlotte with an undermount sink, glass-front cabinets, medium tone wood cabinets, granite countertops, multicolored backsplash, mosaic tile backsplash, stainless steel appliances and two islands
Eat-in kitchen - large cottage l-shaped medium tone wood floor eat-in kitchen idea in Charlotte with an undermount sink, glass-front cabinets, medium tone wood cabinets, granite countertops, multicolored backsplash, mosaic tile backsplash, stainless steel appliances and two islands
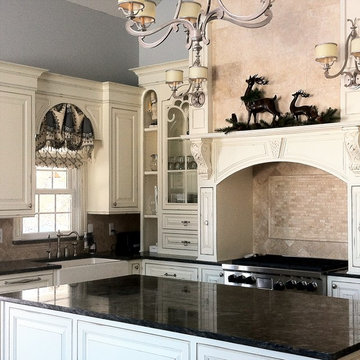
Eat-in kitchen - mid-sized cottage l-shaped dark wood floor eat-in kitchen idea in Detroit with a farmhouse sink, glass-front cabinets, distressed cabinets, granite countertops, beige backsplash, stone tile backsplash, stainless steel appliances and an island
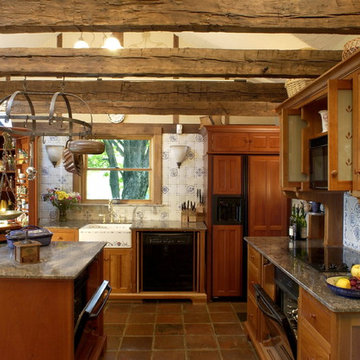
Here, the doors have been opened to reveal all the appliances. Even the refrigerator that could not be completely hidden is treated as a piece of furniture.
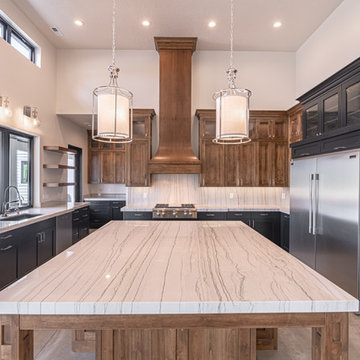
Example of a large country u-shaped concrete floor and gray floor open concept kitchen design in Salt Lake City with an undermount sink, glass-front cabinets, black cabinets, quartzite countertops, beige backsplash, stone slab backsplash, stainless steel appliances, an island and beige countertops
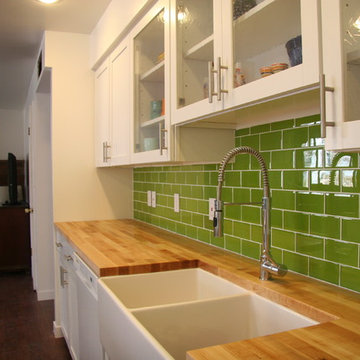
Kitchen - mid-sized farmhouse single-wall dark wood floor kitchen idea in Phoenix with a farmhouse sink, glass-front cabinets, white cabinets, wood countertops, green backsplash, subway tile backsplash, white appliances and an island
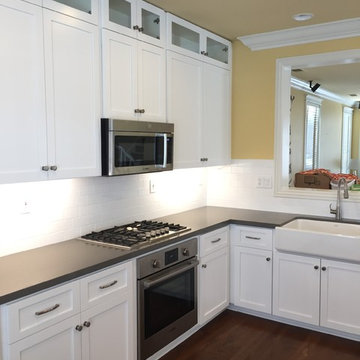
Contemporary Kitchen re-face in White Shaker cabinetry with 12" glass front upper display cabinets, Pental Stormy Sky quartz countertops and white 3 x 6 subway tile.
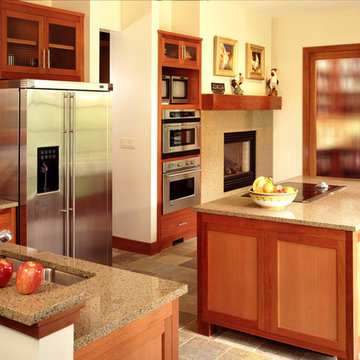
Example of a mid-sized cottage l-shaped slate floor eat-in kitchen design in Indianapolis with an undermount sink, glass-front cabinets, medium tone wood cabinets, granite countertops, multicolored backsplash, stone tile backsplash, stainless steel appliances and an island
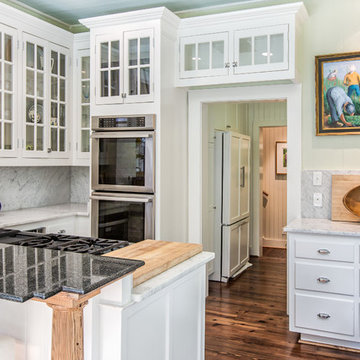
Shawn Seals, Fovea 360, LLC
Example of a mid-sized country medium tone wood floor enclosed kitchen design in Miami with a farmhouse sink, glass-front cabinets, white cabinets, marble countertops, white backsplash, stone slab backsplash, paneled appliances and an island
Example of a mid-sized country medium tone wood floor enclosed kitchen design in Miami with a farmhouse sink, glass-front cabinets, white cabinets, marble countertops, white backsplash, stone slab backsplash, paneled appliances and an island
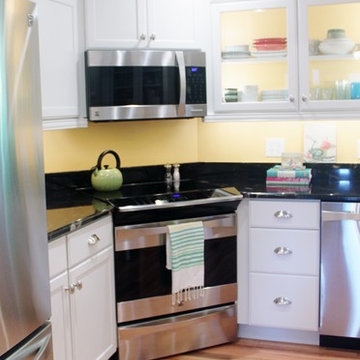
Designer and Photographer: Lyndsey Bosold
Mid-sized cottage l-shaped light wood floor enclosed kitchen photo in Philadelphia with a farmhouse sink, glass-front cabinets, white cabinets, granite countertops, yellow backsplash, stainless steel appliances and an island
Mid-sized cottage l-shaped light wood floor enclosed kitchen photo in Philadelphia with a farmhouse sink, glass-front cabinets, white cabinets, granite countertops, yellow backsplash, stainless steel appliances and an island
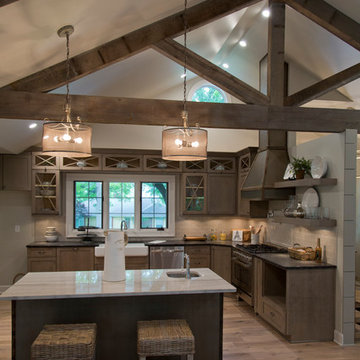
Nichole Kennelly Photography
Example of a large cottage l-shaped medium tone wood floor and brown floor open concept kitchen design in Kansas City with a farmhouse sink, glass-front cabinets, medium tone wood cabinets, granite countertops, beige backsplash, stainless steel appliances and an island
Example of a large cottage l-shaped medium tone wood floor and brown floor open concept kitchen design in Kansas City with a farmhouse sink, glass-front cabinets, medium tone wood cabinets, granite countertops, beige backsplash, stainless steel appliances and an island
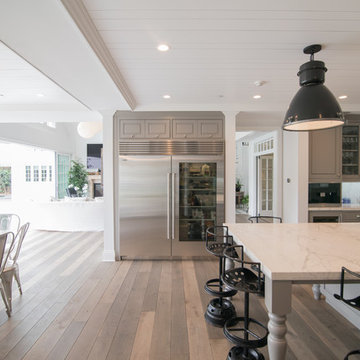
Inspiration for a large cottage l-shaped medium tone wood floor kitchen remodel in Los Angeles with a farmhouse sink, glass-front cabinets, brown cabinets, marble countertops, white backsplash, stone slab backsplash, stainless steel appliances and an island
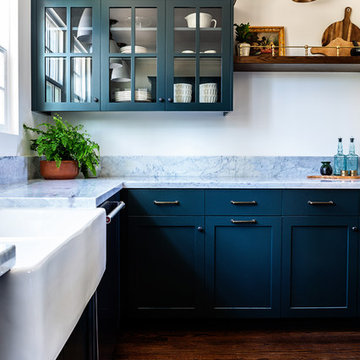
Inspiration for a mid-sized cottage u-shaped dark wood floor eat-in kitchen remodel in Los Angeles with a farmhouse sink, glass-front cabinets, green cabinets, marble countertops, an island and white countertops
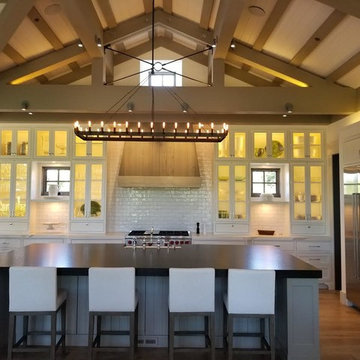
Mid-sized country single-wall medium tone wood floor and brown floor eat-in kitchen photo in San Francisco with a farmhouse sink, glass-front cabinets, white cabinets, solid surface countertops, white backsplash, subway tile backsplash, stainless steel appliances, an island and black countertops
Farmhouse Kitchen with Glass-Front Cabinets Ideas
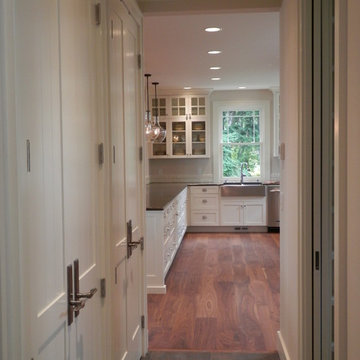
Short hallway from the main entry provides for closets on the left and pantry on the right. The tile floor from the entry flows into the closets and pantry, stopping at the entry to the kitchen where it transitions to walnut hardwood.
Photos by Pelletier + Schaar
6





