Farmhouse Kitchen with Glass-Front Cabinets Ideas
Refine by:
Budget
Sort by:Popular Today
121 - 140 of 995 photos
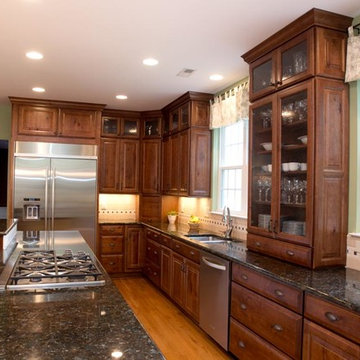
Evergreen Studios
Inspiration for a large cottage l-shaped medium tone wood floor eat-in kitchen remodel in Charlotte with an undermount sink, glass-front cabinets, medium tone wood cabinets, granite countertops, multicolored backsplash, mosaic tile backsplash, stainless steel appliances and two islands
Inspiration for a large cottage l-shaped medium tone wood floor eat-in kitchen remodel in Charlotte with an undermount sink, glass-front cabinets, medium tone wood cabinets, granite countertops, multicolored backsplash, mosaic tile backsplash, stainless steel appliances and two islands
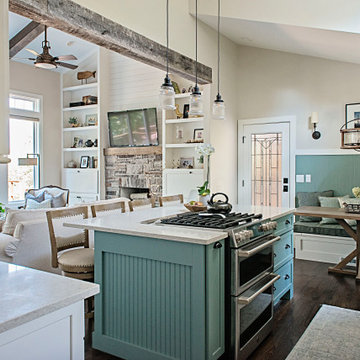
Inspiration for a mid-sized cottage l-shaped medium tone wood floor, brown floor and exposed beam open concept kitchen remodel in Nashville with a farmhouse sink, glass-front cabinets, white cabinets, granite countertops, green backsplash, glass tile backsplash, stainless steel appliances, an island and beige countertops
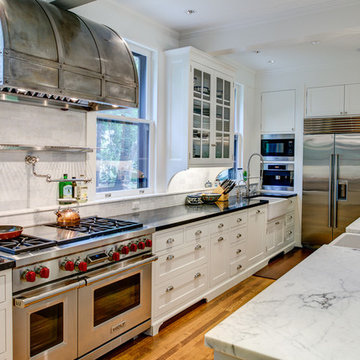
Inspiration for a mid-sized farmhouse l-shaped medium tone wood floor and brown floor eat-in kitchen remodel in San Francisco with a farmhouse sink, glass-front cabinets, white cabinets, marble countertops, white backsplash, stainless steel appliances and an island
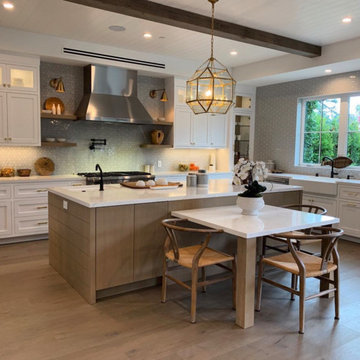
Beautiful farmhouse kitchen remodeling and design, featuring hardwood floors, island, and contrast cabinet colors.
Example of a large farmhouse l-shaped light wood floor, brown floor, exposed beam and shiplap ceiling open concept kitchen design in Los Angeles with glass-front cabinets, white backsplash, ceramic backsplash, stainless steel appliances, an island, white countertops, a farmhouse sink, white cabinets and quartzite countertops
Example of a large farmhouse l-shaped light wood floor, brown floor, exposed beam and shiplap ceiling open concept kitchen design in Los Angeles with glass-front cabinets, white backsplash, ceramic backsplash, stainless steel appliances, an island, white countertops, a farmhouse sink, white cabinets and quartzite countertops
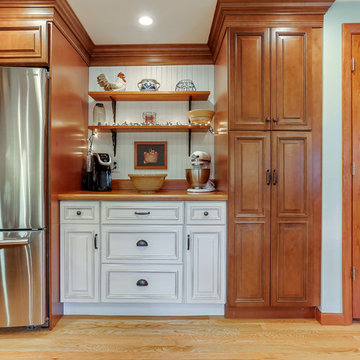
Example of a mid-sized cottage u-shaped light wood floor enclosed kitchen design in New York with a farmhouse sink, glass-front cabinets, medium tone wood cabinets, white backsplash, subway tile backsplash, stainless steel appliances, a peninsula and granite countertops
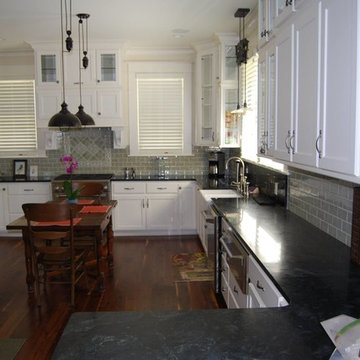
Eat-in kitchen - large country u-shaped dark wood floor and brown floor eat-in kitchen idea in New Orleans with glass-front cabinets, white cabinets, gray backsplash, stainless steel appliances, a farmhouse sink, onyx countertops, porcelain backsplash and an island
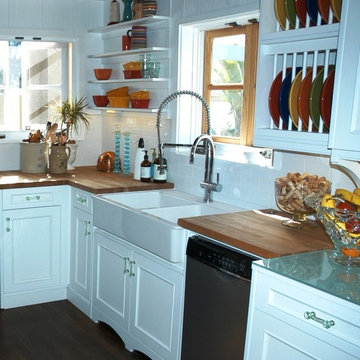
Custom Cabinetry White painted finish with decorative details of pilasters, valances, corbels, brackets, and decorative panels. Double Farm house sink, and custom wood counter tops.
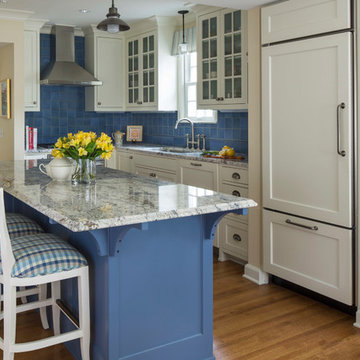
Set within a beautiful city neighborhood off West River Road, this 1940’s cottage was completely updated, remodeled and added to, resulting in a “new house” for the enjoyment of its long-term owners, who plans to remain in the home indefinitely. Each room in the house was restored and refreshed and new spaces were added including kitchen, family room, mudroom, guest bedroom and studio. A new detached garage was sited to provide a screen from the alley and to create a courtyard for a more private backyard. Careful consideration was given to the streetscape and neighboring houses on both the front and back elevations to assure that massing, new materials and exterior details complemented the existing house, street and neighborhood. Finally a new covered porch was added to protect from the elements and present a more welcoming entry from the street.
Construction by Flynn Construction, Inc.
Landscape Architecture by Tupper and Associates
Interior Design by InUnison Design
Photographs by Troy Thies
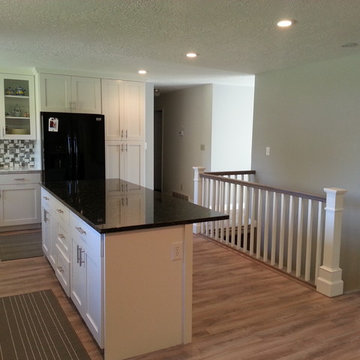
Open Stairway after removal of a wall and utility closet.
Example of a mid-sized cottage galley light wood floor eat-in kitchen design in Salt Lake City with a farmhouse sink, glass-front cabinets, white cabinets, granite countertops, multicolored backsplash, glass tile backsplash, black appliances and an island
Example of a mid-sized cottage galley light wood floor eat-in kitchen design in Salt Lake City with a farmhouse sink, glass-front cabinets, white cabinets, granite countertops, multicolored backsplash, glass tile backsplash, black appliances and an island
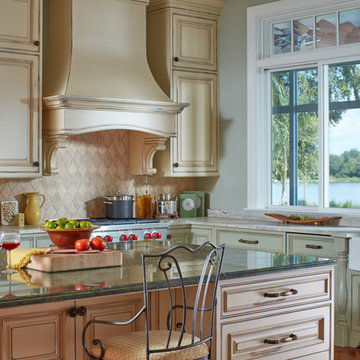
Farmhouse kitchen features custom cabinetry and a drop in farmhouse sink.
Example of a huge country dark wood floor and brown floor eat-in kitchen design in Baltimore with a farmhouse sink, glass-front cabinets, distressed cabinets, beige backsplash, stainless steel appliances and an island
Example of a huge country dark wood floor and brown floor eat-in kitchen design in Baltimore with a farmhouse sink, glass-front cabinets, distressed cabinets, beige backsplash, stainless steel appliances and an island
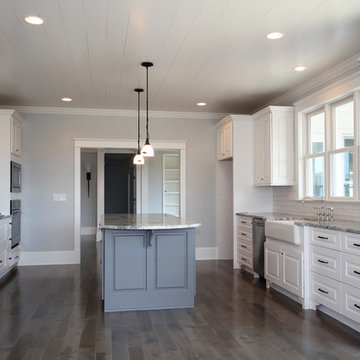
Rich gray color contrasts with white cabinets and blends with wall color, floor stain and granite choice. Also blends with the stainless appliances
Example of a large country galley dark wood floor eat-in kitchen design in Richmond with a farmhouse sink, glass-front cabinets, white cabinets, granite countertops, white backsplash, ceramic backsplash, stainless steel appliances and an island
Example of a large country galley dark wood floor eat-in kitchen design in Richmond with a farmhouse sink, glass-front cabinets, white cabinets, granite countertops, white backsplash, ceramic backsplash, stainless steel appliances and an island
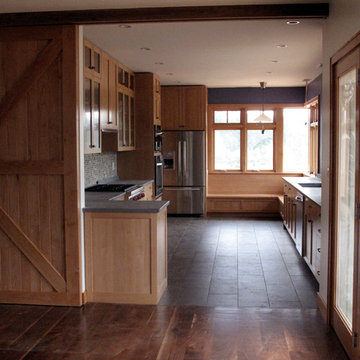
Example of a country kitchen design in Richmond with an undermount sink, glass-front cabinets, light wood cabinets, soapstone countertops, mosaic tile backsplash and stainless steel appliances
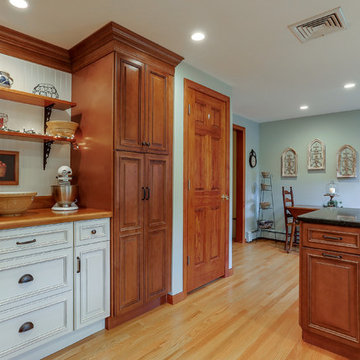
Enclosed kitchen - mid-sized farmhouse u-shaped light wood floor enclosed kitchen idea in New York with a farmhouse sink, glass-front cabinets, medium tone wood cabinets, white backsplash, subway tile backsplash, stainless steel appliances, a peninsula and granite countertops
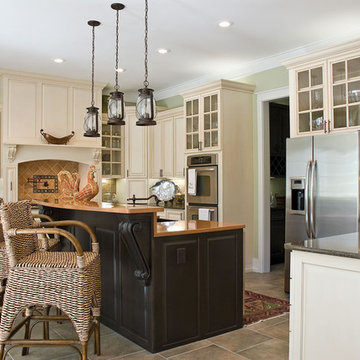
Large cottage eat-in kitchen photo in Chicago with glass-front cabinets, beige cabinets, stainless steel appliances and an island
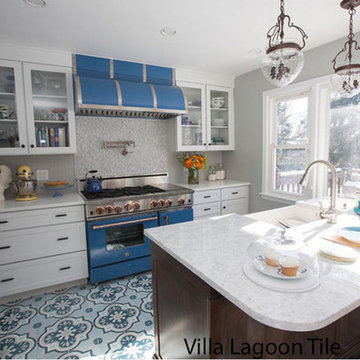
Villa Lagoon Tile made the cover “Country Living Magazine”. “A Recipe for the Ultimate Kitchen” covered a beautiful kitchen remodel in Rockland County, New York.
Homeowner Aliyyah Baylor and her family own a successful Harlem bakery business. Make My Cake has been featured in the New York Times and they won on the Food Network show “Throwdown With Bobby Flay” with their German Chocolate Cake. She selected her Villa Lagoon tile cement tile floor first, and let the tile dictate the rest of the decor. She also used one of our favorite designers, Rebekah Zaveloff.
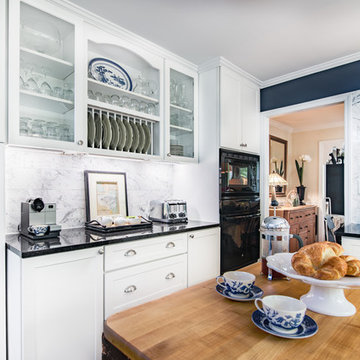
Krista Cox Studio
Inspiration for a mid-sized cottage u-shaped medium tone wood floor and brown floor enclosed kitchen remodel in Other with a double-bowl sink, glass-front cabinets, white cabinets, granite countertops, gray backsplash, marble backsplash, stainless steel appliances, an island and black countertops
Inspiration for a mid-sized cottage u-shaped medium tone wood floor and brown floor enclosed kitchen remodel in Other with a double-bowl sink, glass-front cabinets, white cabinets, granite countertops, gray backsplash, marble backsplash, stainless steel appliances, an island and black countertops
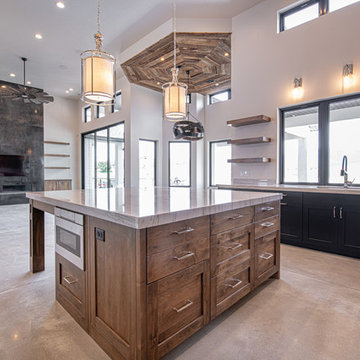
Inspiration for a large cottage u-shaped concrete floor and gray floor open concept kitchen remodel in Salt Lake City with an undermount sink, glass-front cabinets, black cabinets, quartzite countertops, beige backsplash, stone slab backsplash, stainless steel appliances, an island and beige countertops
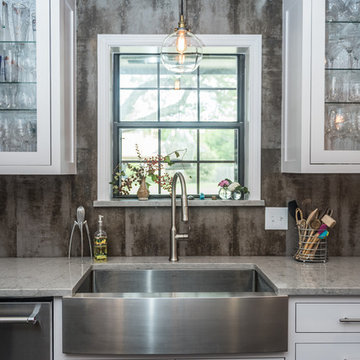
Darby Kate Photography
Large country dark wood floor and gray floor kitchen photo in Dallas with a farmhouse sink, glass-front cabinets, white cabinets, quartz countertops, gray backsplash, porcelain backsplash, stainless steel appliances and an island
Large country dark wood floor and gray floor kitchen photo in Dallas with a farmhouse sink, glass-front cabinets, white cabinets, quartz countertops, gray backsplash, porcelain backsplash, stainless steel appliances and an island
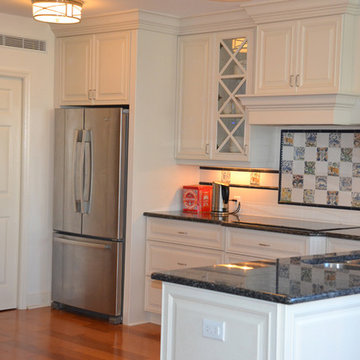
Eat-in kitchen - cottage medium tone wood floor and brown floor eat-in kitchen idea in Miami with a drop-in sink, glass-front cabinets, white cabinets, granite countertops, multicolored backsplash, ceramic backsplash, stainless steel appliances, a peninsula and gray countertops
Farmhouse Kitchen with Glass-Front Cabinets Ideas
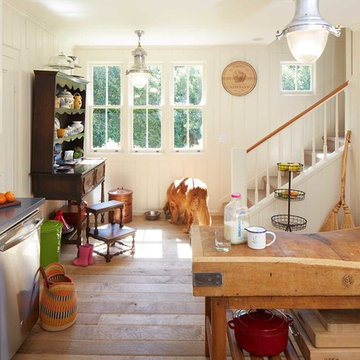
Kitchen before 2021 renovation
Design by Urban Chalet,
Photo by Dana Hoff
Mid-sized farmhouse l-shaped light wood floor enclosed kitchen photo in San Francisco with an undermount sink, glass-front cabinets, white cabinets, stainless steel appliances and an island
Mid-sized farmhouse l-shaped light wood floor enclosed kitchen photo in San Francisco with an undermount sink, glass-front cabinets, white cabinets, stainless steel appliances and an island
7





