Farmhouse Kitchen with Glass-Front Cabinets Ideas
Refine by:
Budget
Sort by:Popular Today
81 - 100 of 995 photos
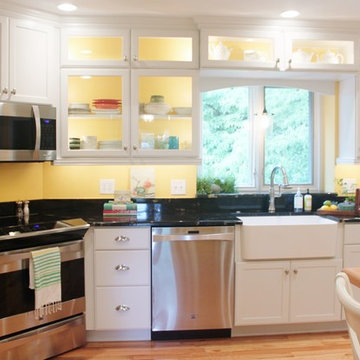
Designer and Photographer: Lyndsey Bosold
Example of a mid-sized country l-shaped light wood floor enclosed kitchen design in Philadelphia with a farmhouse sink, glass-front cabinets, white cabinets, granite countertops, yellow backsplash, stainless steel appliances and an island
Example of a mid-sized country l-shaped light wood floor enclosed kitchen design in Philadelphia with a farmhouse sink, glass-front cabinets, white cabinets, granite countertops, yellow backsplash, stainless steel appliances and an island
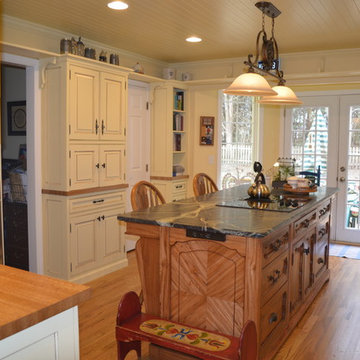
This charming remodel was designed to look like is has stood the test of time.
Tons of charm added by the homeowner
Inspiration for a mid-sized farmhouse u-shaped light wood floor eat-in kitchen remodel in Other with a farmhouse sink, glass-front cabinets, yellow cabinets, soapstone countertops, white backsplash, glass tile backsplash, stainless steel appliances and an island
Inspiration for a mid-sized farmhouse u-shaped light wood floor eat-in kitchen remodel in Other with a farmhouse sink, glass-front cabinets, yellow cabinets, soapstone countertops, white backsplash, glass tile backsplash, stainless steel appliances and an island
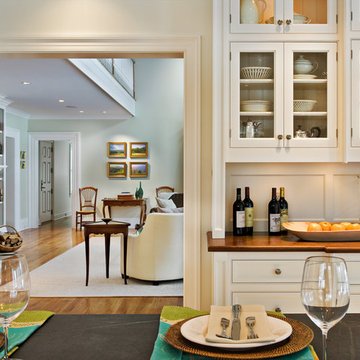
Berkshire Retreat. Photographer: Rob Karosis
Eat-in kitchen - country eat-in kitchen idea in New York with glass-front cabinets, white cabinets, soapstone countertops, white backsplash and paneled appliances
Eat-in kitchen - country eat-in kitchen idea in New York with glass-front cabinets, white cabinets, soapstone countertops, white backsplash and paneled appliances
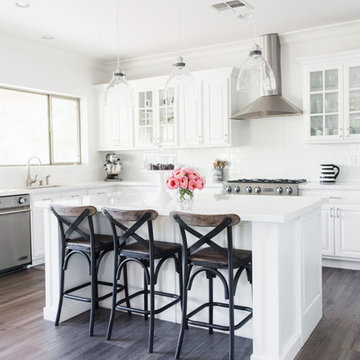
Styling + Design | Kim Stoegbauer, The TomKat Studio
Photography | Rennai Hoefer
Inspiration for a large country u-shaped ceramic tile eat-in kitchen remodel in Phoenix with a single-bowl sink, glass-front cabinets, white cabinets, quartzite countertops, white backsplash, subway tile backsplash, stainless steel appliances and an island
Inspiration for a large country u-shaped ceramic tile eat-in kitchen remodel in Phoenix with a single-bowl sink, glass-front cabinets, white cabinets, quartzite countertops, white backsplash, subway tile backsplash, stainless steel appliances and an island
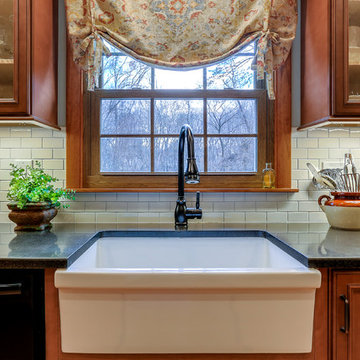
Example of a mid-sized farmhouse u-shaped light wood floor enclosed kitchen design in New York with a farmhouse sink, glass-front cabinets, medium tone wood cabinets, white backsplash, subway tile backsplash, stainless steel appliances, a peninsula and granite countertops
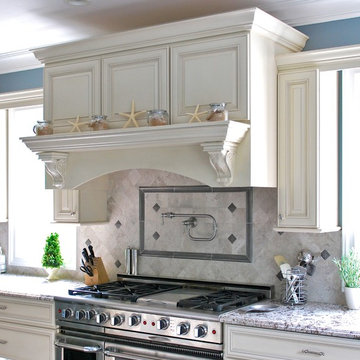
Lakeside family home, custom designed, 6BR, 3 BA., family room with fire place, open floor plan, natural landscaping, gourmet kitchen, spa bath.
Ground Breakers, Inc. - North Salem,NY Site Work (914.485.1416)
Till Gardens - Old Tappan, NJ
Landscape Architect (201.767.5858)
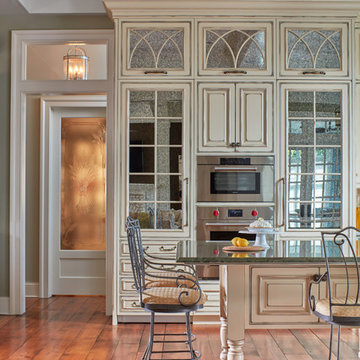
Farmhouse kitchen with mirrored cabinetry.
Example of a huge farmhouse dark wood floor and brown floor eat-in kitchen design in Baltimore with glass-front cabinets, distressed cabinets, stainless steel appliances and an island
Example of a huge farmhouse dark wood floor and brown floor eat-in kitchen design in Baltimore with glass-front cabinets, distressed cabinets, stainless steel appliances and an island
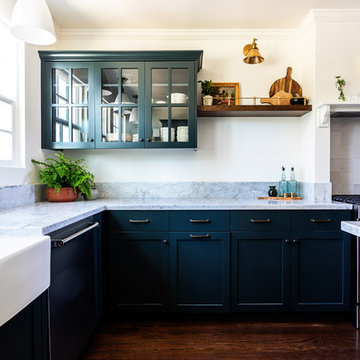
Inspiration for a mid-sized farmhouse u-shaped dark wood floor eat-in kitchen remodel in Los Angeles with a farmhouse sink, glass-front cabinets, green cabinets, marble countertops, an island and white countertops
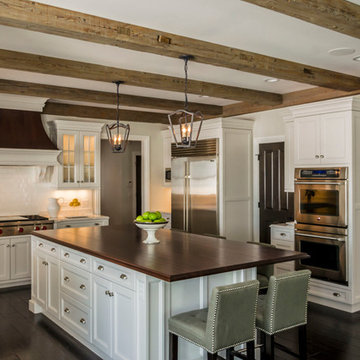
Rolfe Hokanson
Example of a large farmhouse l-shaped dark wood floor eat-in kitchen design in Other with a drop-in sink, glass-front cabinets, white cabinets, white backsplash, ceramic backsplash and stainless steel appliances
Example of a large farmhouse l-shaped dark wood floor eat-in kitchen design in Other with a drop-in sink, glass-front cabinets, white cabinets, white backsplash, ceramic backsplash and stainless steel appliances
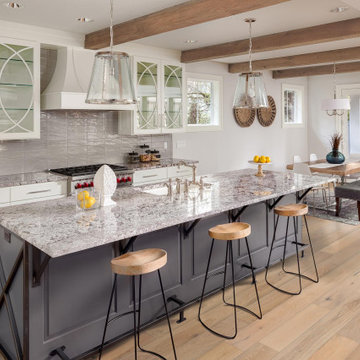
Wire-brushed European oak engineered hardwood flooring by Naturally Aged Flooring
Inspiration for a mid-sized farmhouse galley light wood floor and beige floor eat-in kitchen remodel with an undermount sink, glass-front cabinets, white cabinets, granite countertops, gray backsplash, subway tile backsplash, stainless steel appliances, an island and gray countertops
Inspiration for a mid-sized farmhouse galley light wood floor and beige floor eat-in kitchen remodel with an undermount sink, glass-front cabinets, white cabinets, granite countertops, gray backsplash, subway tile backsplash, stainless steel appliances, an island and gray countertops
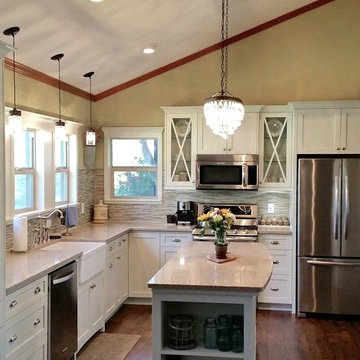
Enclosed kitchen - mid-sized country u-shaped medium tone wood floor and brown floor enclosed kitchen idea in Sacramento with a farmhouse sink, glass-front cabinets, white cabinets, beige backsplash, stainless steel appliances, an island, solid surface countertops and matchstick tile backsplash

An urban townhome gets a sophisticated farmhouse influenced makeover. This home had a small, closed off kitchen which was not functional for this busy family. By removing the wall to the dining room the house is open from front to back, creating a large, open space for family fun, dining and entertainment. The kitchen features contrasting cabinets with a light wood finish on the base cabinets contrasting with white uppers. The butler's pantry area features glass front cabinets to keep the space open and airy. Marble backsplash with a contrasting patterned backsplash accent at the microwave bar adds texture, color and interest. The peninsula is perfect for entertaining and features a farmhouse sink and rustic pendant lighting. The kitchen opens to the dining room and the great room. This has become a beautiful, functional kitchen and entertainment space for a family on the go.
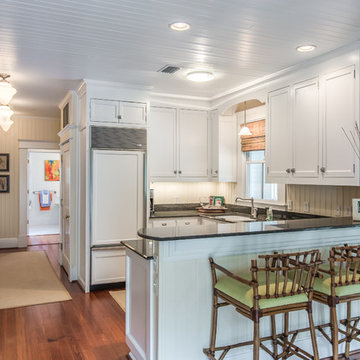
Southern Charm and Sophistication at it's best! Stunning Historic Magnolia River Front Estate. Known as The Governor's Club circa 1900 the property is situated on approx 2 acres of lush well maintained grounds featuring Fresh Water Springs, Aged Magnolias and Massive Live Oaks. Property includes Main House (2 bedrooms, 2.5 bath, Lvg Rm, Dining Rm, Kitchen, Library, Office, 3 car garage, large porches, garden with fountain), Magnolia House (2 Guest Apartments each consisting of 2 bedrooms, 2 bathrooms, Kitchen, Dining Rm, Sitting Area), River House (3 bedrooms, 2 bathrooms, Lvg Rm, Dining Rm, Kitchen, river front porches), Pool House (Heated Gunite Pool and Spa, Entertainment Room/ Sitting Area, Kitchen, Bathroom), and Boat House (River Front Pier, 3 Covered Boat Slips, area for Outdoor Kitchen, Theater with Projection Screen, 3 children's play area, area ready for 2 built in bunk beds, sleeping 4). Full Home Generator System.
Call or email Erin E. Kaiser with Kaiser Sotheby's International Realty at 251-752-1640 / erin@kaisersir.com for more info!
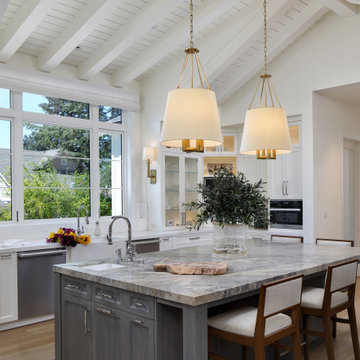
Eat-in kitchen - country l-shaped light wood floor, brown floor and vaulted ceiling eat-in kitchen idea in San Francisco with glass-front cabinets, an island, white cabinets, marble countertops, white countertops, a farmhouse sink, multicolored backsplash, glass tile backsplash and stainless steel appliances
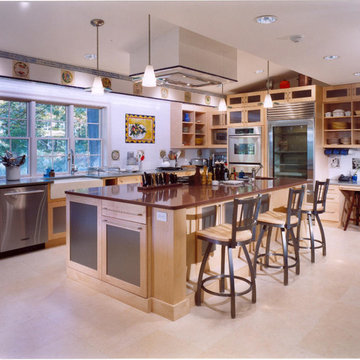
Chefs have definite ways to lay out their work spaces and collaborating with them is always fun and informative. World famous yet incredibly down to earth is Jacques Pepin. His studio kitchen in Madison was designed by Philippe Campus, AIA who we have had the pleasure our working with on many projects throughout the years. Jacques had a specific way he wanted his knives stored in the island and we created a special slotted block inserted into the island material. The kitchen was eclectic in the European tradition with tiles hand painted by Jacques himself juxtaposition with clean modern maple cabinetry and stainless steel and antique table and chairs. A section of the kitchen opened up to the porch and yard for entertaining.
BROOKHAVEN Maple Cabinetry.
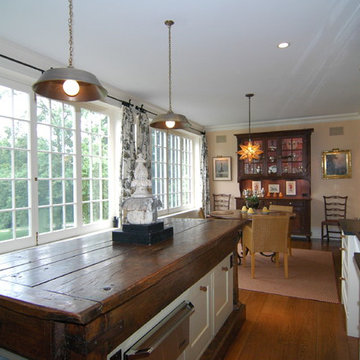
Eric Roth & Matt Freeman.
Peter Zimmerman Architects- Premier National Architect.
Inspiration for a large farmhouse medium tone wood floor eat-in kitchen remodel in Philadelphia with a farmhouse sink, glass-front cabinets, granite countertops, gray backsplash, stainless steel appliances and an island
Inspiration for a large farmhouse medium tone wood floor eat-in kitchen remodel in Philadelphia with a farmhouse sink, glass-front cabinets, granite countertops, gray backsplash, stainless steel appliances and an island
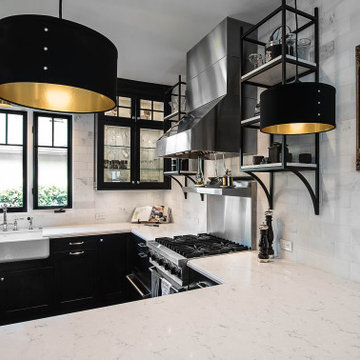
Modern farmhouse kitchen with antique brass accents, mainly lighting fixtures. Stone subway tile, gray LG Viatera quartz counter tops and black Dewils cabinetry. Stainless steel appliances and hardware.
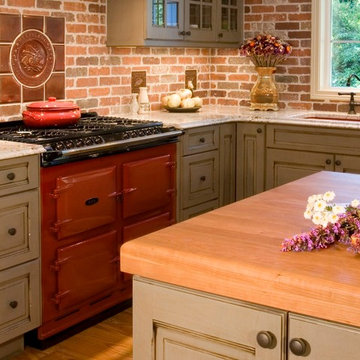
Don Larkin Photograph
Open concept kitchen - farmhouse medium tone wood floor open concept kitchen idea in Seattle with an undermount sink, glass-front cabinets, distressed cabinets, stone tile backsplash, colored appliances and an island
Open concept kitchen - farmhouse medium tone wood floor open concept kitchen idea in Seattle with an undermount sink, glass-front cabinets, distressed cabinets, stone tile backsplash, colored appliances and an island
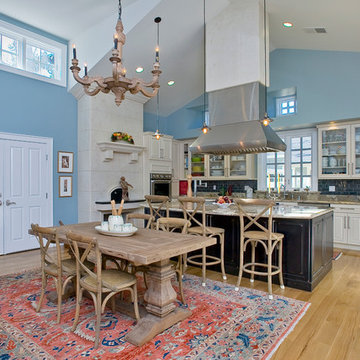
Great Room
Anthony Dimaano
Mid-sized country u-shaped light wood floor open concept kitchen photo in San Francisco with an undermount sink, glass-front cabinets, white cabinets, granite countertops, blue backsplash, subway tile backsplash, stainless steel appliances and an island
Mid-sized country u-shaped light wood floor open concept kitchen photo in San Francisco with an undermount sink, glass-front cabinets, white cabinets, granite countertops, blue backsplash, subway tile backsplash, stainless steel appliances and an island
Farmhouse Kitchen with Glass-Front Cabinets Ideas
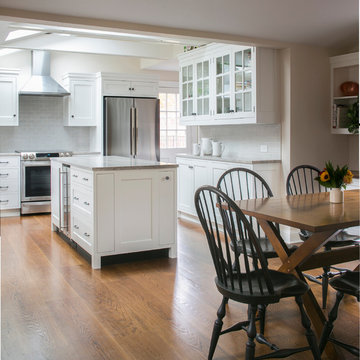
We used wide plank flooring in the new kitchen to match the authentic floors throughout the home.
Example of a mid-sized cottage l-shaped dark wood floor eat-in kitchen design in New York with a farmhouse sink, glass-front cabinets, white cabinets, granite countertops, white backsplash, ceramic backsplash, stainless steel appliances and an island
Example of a mid-sized cottage l-shaped dark wood floor eat-in kitchen design in New York with a farmhouse sink, glass-front cabinets, white cabinets, granite countertops, white backsplash, ceramic backsplash, stainless steel appliances and an island
5





