Farmhouse Kitchen with Light Wood Cabinets Ideas
Refine by:
Budget
Sort by:Popular Today
141 - 160 of 2,387 photos
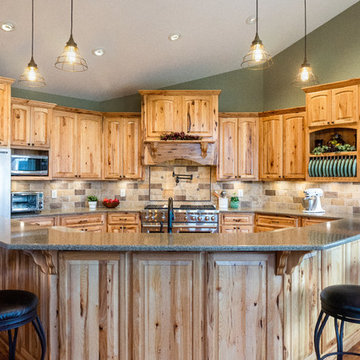
Eat-in kitchen - large cottage l-shaped medium tone wood floor and brown floor eat-in kitchen idea in St Louis with a double-bowl sink, raised-panel cabinets, light wood cabinets, quartzite countertops, multicolored backsplash, ceramic backsplash, stainless steel appliances, an island and brown countertops
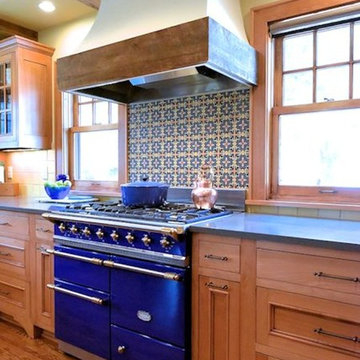
Nancy
Example of a large farmhouse u-shaped light wood floor open concept kitchen design in Minneapolis with flat-panel cabinets, light wood cabinets, quartz countertops, multicolored backsplash, ceramic backsplash, colored appliances and an island
Example of a large farmhouse u-shaped light wood floor open concept kitchen design in Minneapolis with flat-panel cabinets, light wood cabinets, quartz countertops, multicolored backsplash, ceramic backsplash, colored appliances and an island

This coastal home is located in Carlsbad, California! With some remodeling and vision this home was transformed into a peaceful retreat. The remodel features an open concept floor plan with the living room flowing into the dining room and kitchen. The kitchen is made gorgeous by its custom cabinetry with a flush mount ceiling vent. The dining room and living room are kept open and bright with a soft home furnishing for a modern beach home. The beams on ceiling in the family room and living room are an eye-catcher in a room that leads to a patio with canyon views and a stunning outdoor space!
Design by Signature Designs Kitchen Bath
Contractor ADR Design & Remodel
Photos by San Diego Interior Photography
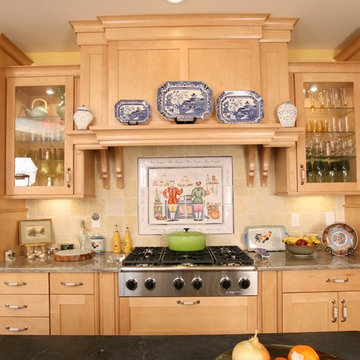
Custom built maple cabinetry and hood surround. Handmade tile inlay adds a focal point and interest to the backslash. Wide crown moulding above the gas cook top creates a mantel for displaying. Main counter top is granite, while the foreground counter top is soapstone.
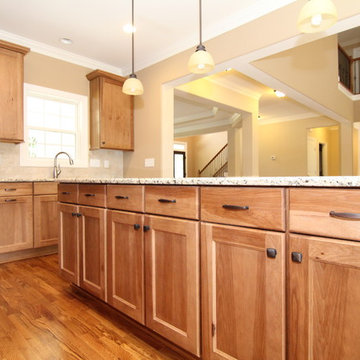
A long island divides the kitchen and great room. Can lights, pendant lights, and natural light from the windows give this farmhouse kitchen a bright touch.
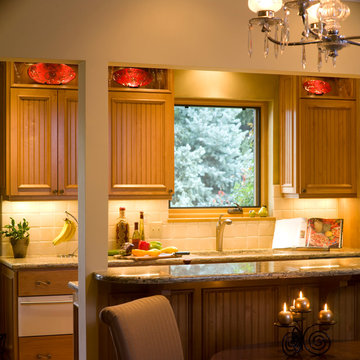
Jeffrey Butler Photography
Eat-in kitchen - mid-sized cottage galley light wood floor eat-in kitchen idea in Denver with a double-bowl sink, beaded inset cabinets, light wood cabinets, granite countertops, beige backsplash, ceramic backsplash and white appliances
Eat-in kitchen - mid-sized cottage galley light wood floor eat-in kitchen idea in Denver with a double-bowl sink, beaded inset cabinets, light wood cabinets, granite countertops, beige backsplash, ceramic backsplash and white appliances
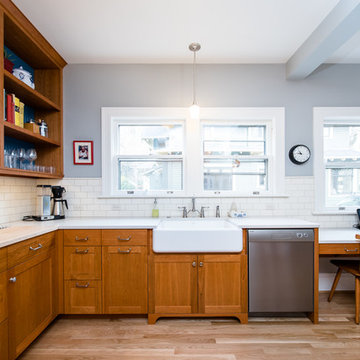
For this kitchen and bathroom remodel, our goal was to maintain the historic integrity of the home by providing a traditional design, while also fulfilling the homeowner’s need for a more open and spacious environment. We gutted the entire kitchen and bathroom and removed an interior wall that bisected the kitchen. This provided more flow and connection between the living spaces. The open design and layout of the kitchen cabinets provided a more expansive feel in the kitchen where the whole family could gather without overcrowding. In addition to the kitchen remodel, we replaced the electrical service, redid most of the plumbing and rerouted the furnace ducts for better efficiency. In the bathroom, we installed a historically accurate sink, vanity, and tile. We refinished the hardwood floors throughout the home as well as rebuilt the front porch staircase, and updated the backdoor and window configuration to reflect the era of the home.
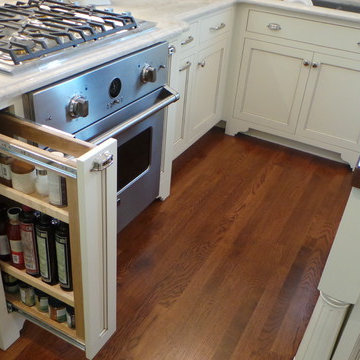
Roman Stoll / Barb Reuter Design / Stoll's Woodworking
Mid-sized cottage u-shaped dark wood floor kitchen pantry photo in Columbus with an undermount sink, beaded inset cabinets, light wood cabinets, granite countertops, beige backsplash, ceramic backsplash, stainless steel appliances and an island
Mid-sized cottage u-shaped dark wood floor kitchen pantry photo in Columbus with an undermount sink, beaded inset cabinets, light wood cabinets, granite countertops, beige backsplash, ceramic backsplash, stainless steel appliances and an island
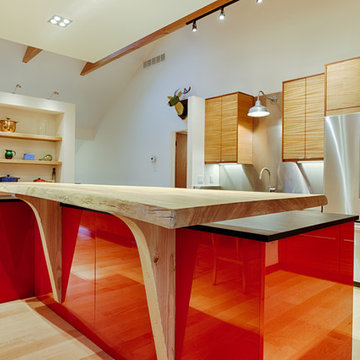
A beautiful slab of Pennsylvania cherry was selected for the island bar top. Its organic form is a natural contrast to the harder lines of the modern cabinetry and black Paperstone counter tops.
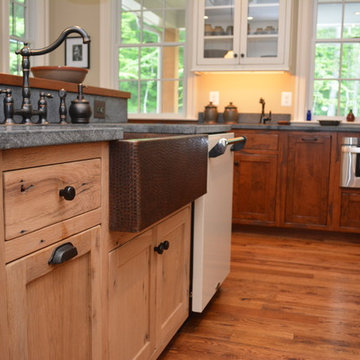
Eat-in kitchen - large country galley medium tone wood floor eat-in kitchen idea in DC Metro with a farmhouse sink, recessed-panel cabinets, light wood cabinets, soapstone countertops, beige backsplash, white appliances and an island
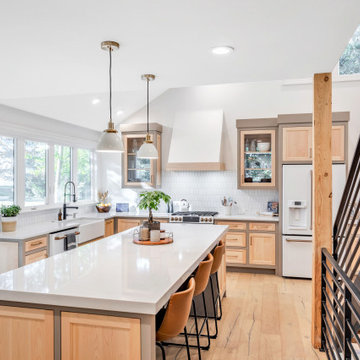
This kitchen Is the perfect example of light and airy. All the natural sunlight allowed into the space creates a warm and gentle ambience.
Example of a mid-sized cottage light wood floor, brown floor and vaulted ceiling eat-in kitchen design in Other with a farmhouse sink, recessed-panel cabinets, light wood cabinets, solid surface countertops, white backsplash, subway tile backsplash, white appliances, an island and white countertops
Example of a mid-sized cottage light wood floor, brown floor and vaulted ceiling eat-in kitchen design in Other with a farmhouse sink, recessed-panel cabinets, light wood cabinets, solid surface countertops, white backsplash, subway tile backsplash, white appliances, an island and white countertops
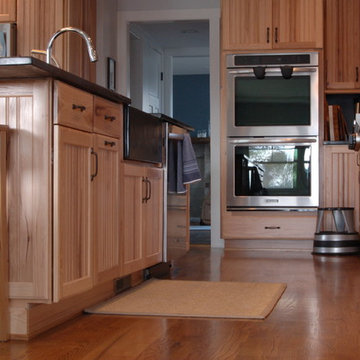
Michael Ferrero
Example of a cottage l-shaped eat-in kitchen design in New York with a farmhouse sink, light wood cabinets, soapstone countertops, blue backsplash and stainless steel appliances
Example of a cottage l-shaped eat-in kitchen design in New York with a farmhouse sink, light wood cabinets, soapstone countertops, blue backsplash and stainless steel appliances
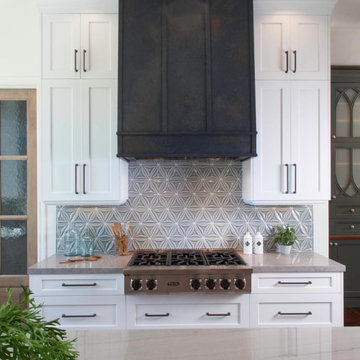
Modern Farmhouse Kitchen on the Hills of San Marcos
Decorative tile and a custom hood.
Large cottage u-shaped dark wood floor and brown floor open concept kitchen photo in Denver with a farmhouse sink, recessed-panel cabinets, light wood cabinets, quartzite countertops, blue backsplash, ceramic backsplash, stainless steel appliances, an island and gray countertops
Large cottage u-shaped dark wood floor and brown floor open concept kitchen photo in Denver with a farmhouse sink, recessed-panel cabinets, light wood cabinets, quartzite countertops, blue backsplash, ceramic backsplash, stainless steel appliances, an island and gray countertops
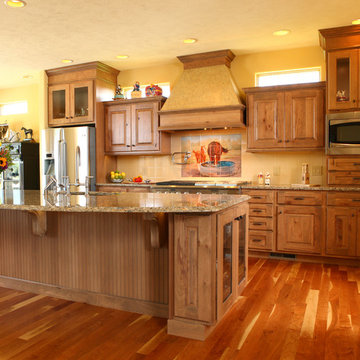
Rustic Beech wood | Charleston door | Caramel finish
Cabinetry by: Custom Cupboards (Wichita, KS)
Designed by: Dutton-Lainson (Hastings, NE)
Photographed by: Ze Bernardinello (Wichita, KS)

An appliance garage occupies the corner of the kitchen, with plate and stemware racks to its right, next to the oven and microwave. A stainless steel double-bowl farmhouse sink is centered under the window.
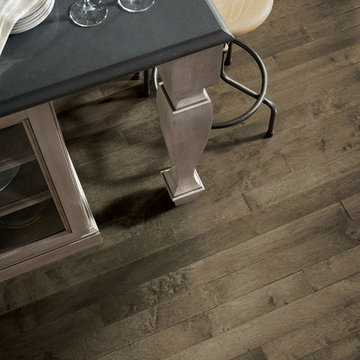
Eat-in kitchen - mid-sized country u-shaped dark wood floor and brown floor eat-in kitchen idea in Detroit with an undermount sink, glass-front cabinets, light wood cabinets, soapstone countertops, stainless steel appliances and an island
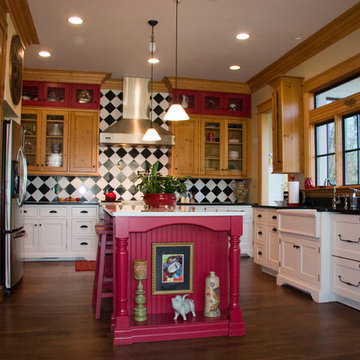
Eat-in kitchen - farmhouse u-shaped medium tone wood floor eat-in kitchen idea in Charlotte with a farmhouse sink, glass-front cabinets, light wood cabinets and an island
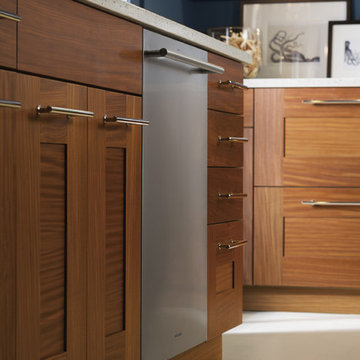
Open concept kitchen - mid-sized cottage l-shaped open concept kitchen idea in Other with stainless steel appliances, an undermount sink, shaker cabinets, light wood cabinets, soapstone countertops, white backsplash, subway tile backsplash and an island
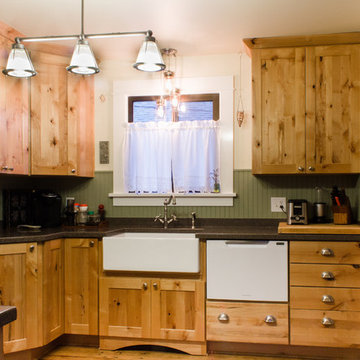
Diamond Reflections Cabinetry, Gresham door style in Knotty Alder, natural finish. Allen + Roth Solid Surface countertop in Slate Sage. Fisher & Paykel single drawer dishwasher.
Farmhouse Kitchen with Light Wood Cabinets Ideas
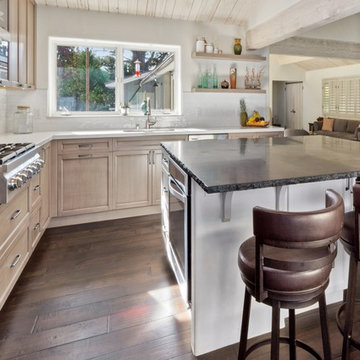
Cabinetry by Urban Effects- Perimeter is in "Woodgate" and the Island is painted in "Cloud White". Stainless appliances are complimented by Antique Silver cabinet hardware by Jeffrey Alexander. Soapstone counters on the island with a rustic live edge. Cambria's Ella countertops on the perimeter in a matte finish. Photo by Dave Clark Real Estate Photography
8





