Farmhouse Kitchen with Light Wood Cabinets Ideas
Refine by:
Budget
Sort by:Popular Today
161 - 180 of 2,385 photos
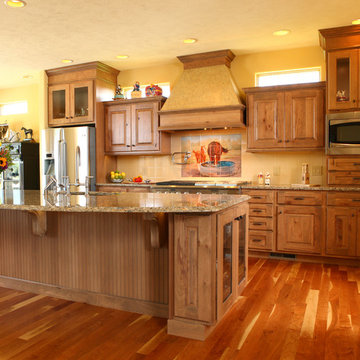
Rustic Beech wood | Charleston door | Caramel finish
Cabinetry by: Custom Cupboards (Wichita, KS)
Designed by: Dutton-Lainson (Hastings, NE)
Photographed by: Ze Bernardinello (Wichita, KS)

An appliance garage occupies the corner of the kitchen, with plate and stemware racks to its right, next to the oven and microwave. A stainless steel double-bowl farmhouse sink is centered under the window.
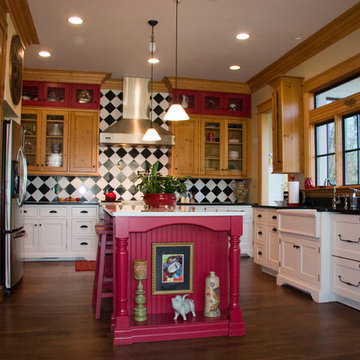
Eat-in kitchen - farmhouse u-shaped medium tone wood floor eat-in kitchen idea in Charlotte with a farmhouse sink, glass-front cabinets, light wood cabinets and an island
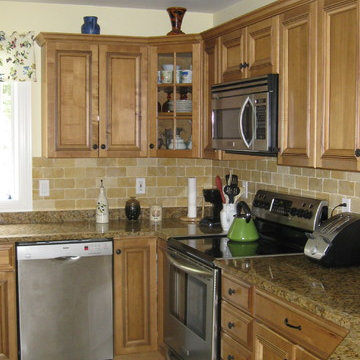
The square patterned porcelain tiles make a simple statement in this country styled kitchen. Extensive counter space makes entertaining and alike a breeze. The recessed ceiling lights and center ceiling light illuminate this kitchen with ease.
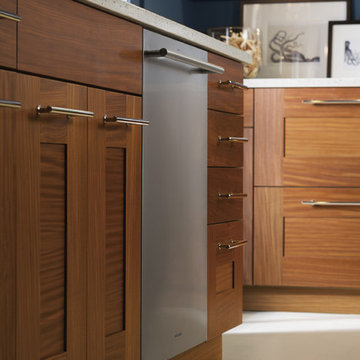
Open concept kitchen - mid-sized cottage l-shaped open concept kitchen idea in Other with stainless steel appliances, an undermount sink, shaker cabinets, light wood cabinets, soapstone countertops, white backsplash, subway tile backsplash and an island
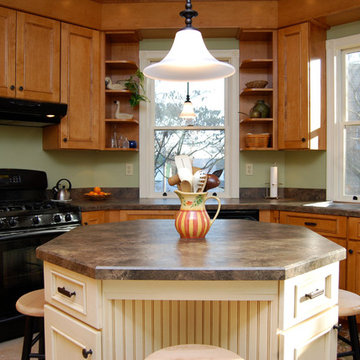
This is an octagonal kitchen addition to a brick twin in Perkasie PA. The homeowners wanted a small, modern kitchen addition for their family of 4. The octagonal design creates an addition with cherry cabinetry and appliances on the exterior walls and island seating for four in the center. The addition is cozy and filled with natural light.
Photo by Rebecca Morano
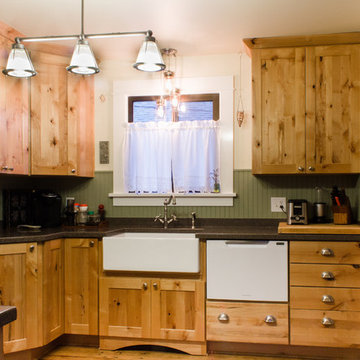
Diamond Reflections Cabinetry, Gresham door style in Knotty Alder, natural finish. Allen + Roth Solid Surface countertop in Slate Sage. Fisher & Paykel single drawer dishwasher.
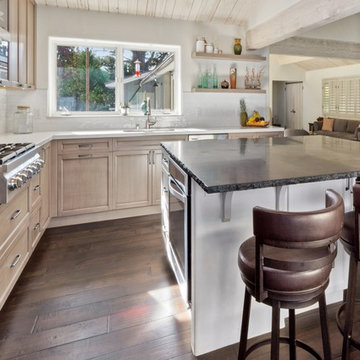
Cabinetry by Urban Effects- Perimeter is in "Woodgate" and the Island is painted in "Cloud White". Stainless appliances are complimented by Antique Silver cabinet hardware by Jeffrey Alexander. Soapstone counters on the island with a rustic live edge. Cambria's Ella countertops on the perimeter in a matte finish. Photo by Dave Clark Real Estate Photography
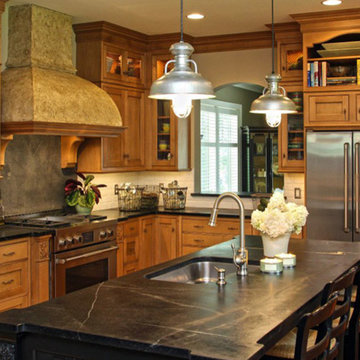
Set in Saratoga Springs, NY, the kitchen was planned with a French Country farmhouse theme. We designed the kitchen with a balance of masculine and feminine styles to match the area known for its beautiful Victorian architecture.
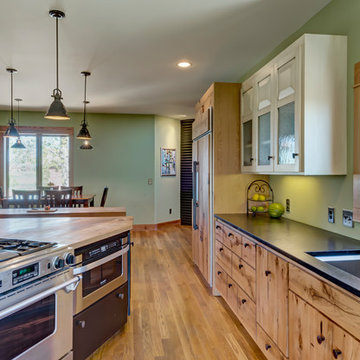
Jon Eady
Inspiration for a large country l-shaped medium tone wood floor and brown floor eat-in kitchen remodel in Denver with a double-bowl sink, flat-panel cabinets, light wood cabinets, wood countertops, stainless steel appliances and an island
Inspiration for a large country l-shaped medium tone wood floor and brown floor eat-in kitchen remodel in Denver with a double-bowl sink, flat-panel cabinets, light wood cabinets, wood countertops, stainless steel appliances and an island
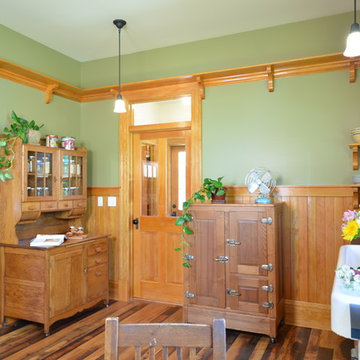
Enclosed kitchen - mid-sized country medium tone wood floor enclosed kitchen idea in Portland with a farmhouse sink, shaker cabinets, light wood cabinets and wood countertops
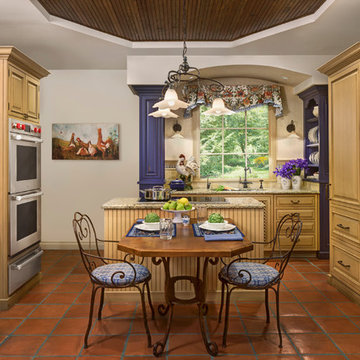
Eat-in kitchen - small farmhouse u-shaped terra-cotta tile eat-in kitchen idea in Detroit with an undermount sink, light wood cabinets, granite countertops, stainless steel appliances and an island
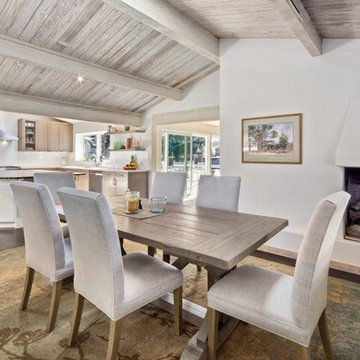
Island and Perimeter cabinetry by Urban Effects. Photo by Dave Clark Real Estate Photography
Example of a mid-sized country l-shaped dark wood floor and brown floor open concept kitchen design with an undermount sink, shaker cabinets, light wood cabinets, quartz countertops, white backsplash, ceramic backsplash, stainless steel appliances and an island
Example of a mid-sized country l-shaped dark wood floor and brown floor open concept kitchen design with an undermount sink, shaker cabinets, light wood cabinets, quartz countertops, white backsplash, ceramic backsplash, stainless steel appliances and an island
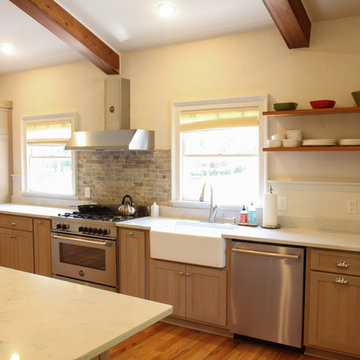
OXSPRINGS
Large cottage galley light wood floor open concept kitchen photo in Atlanta with a farmhouse sink, shaker cabinets, light wood cabinets, quartzite countertops, multicolored backsplash, stone tile backsplash, stainless steel appliances and an island
Large cottage galley light wood floor open concept kitchen photo in Atlanta with a farmhouse sink, shaker cabinets, light wood cabinets, quartzite countertops, multicolored backsplash, stone tile backsplash, stainless steel appliances and an island
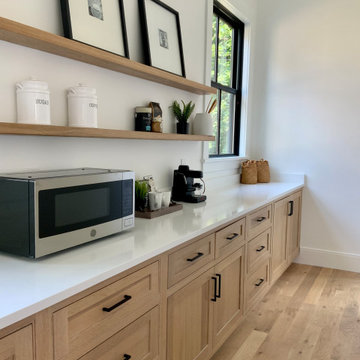
Example of a large farmhouse galley light wood floor and beige floor kitchen pantry design in Boston with recessed-panel cabinets, light wood cabinets, quartz countertops and white countertops
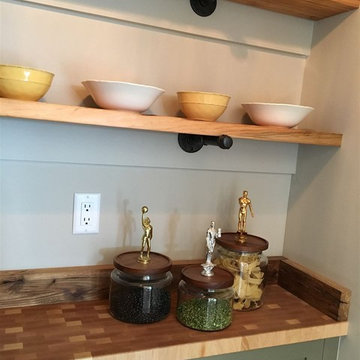
New Twist on Farmhouse Chic
Project Details
Designer: Amy Van Wie
Cabinetry: Brookhaven Framed Cabinetry
Wood: Maple
Finishes: Perimeter – Antique White; Island – Matte Twilight
Door: Kingston Recessed Inset
Countertop: Perimeter – Soapstone; Island – Walnut
Awards
2016 Saratoga Showcase of Homes
For this stunning Showcase Home, we worked to achieve a classic farmhouse look with some new and interesting twists. To enhance a clean aesthetic, we customized the cabinet boxes to avoid any distracting seams, common with inset kitchens. But at the same time, we used decorative feet on the end cabinets and bead board accents to achieve that furniture look common in historic farmhouses. Additional nods to the farmhouse schematic include mullion glass doors, an apron front sink, beveled subway tile, turn latch knobs and bin pulls all in oiled rubbed bronze and a magnificent mushroom wood and copper custom hood.

This coastal home is located in Carlsbad, California! With some remodeling and vision this home was transformed into a peaceful retreat. The remodel features an open concept floor plan with the living room flowing into the dining room and kitchen. The kitchen is made gorgeous by its custom cabinetry with a flush mount ceiling vent. The dining room and living room are kept open and bright with a soft home furnishing for a modern beach home. The beams on ceiling in the family room and living room are an eye-catcher in a room that leads to a patio with canyon views and a stunning outdoor space!
Design by Signature Designs Kitchen Bath
Contractor ADR Design & Remodel
Photos by San Diego Interior Photography
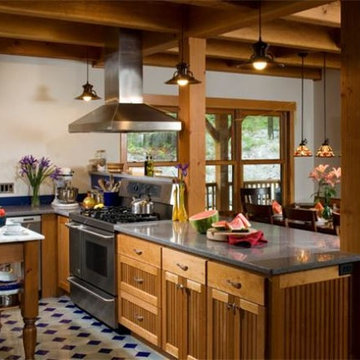
A local family business, Centennial Timber Frames started in a garage and has been in creating timber frames since 1988, with a crew of craftsmen dedicated to the art of mortise and tenon joinery.
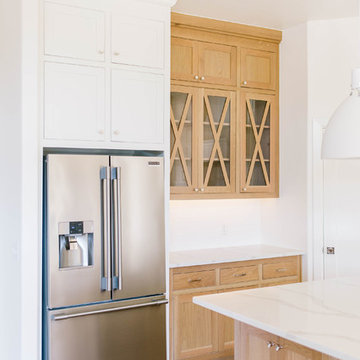
Beau and Belle Photography
Inspiration for a large cottage l-shaped light wood floor and brown floor open concept kitchen remodel in Oklahoma City with a farmhouse sink, shaker cabinets, light wood cabinets, quartz countertops, white backsplash, stone slab backsplash, stainless steel appliances, an island and white countertops
Inspiration for a large cottage l-shaped light wood floor and brown floor open concept kitchen remodel in Oklahoma City with a farmhouse sink, shaker cabinets, light wood cabinets, quartz countertops, white backsplash, stone slab backsplash, stainless steel appliances, an island and white countertops
Farmhouse Kitchen with Light Wood Cabinets Ideas
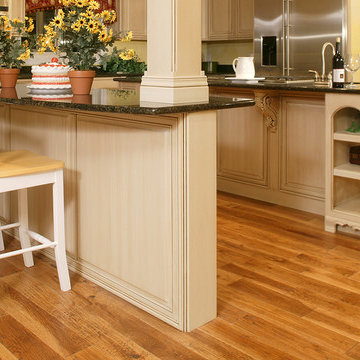
Example of a cottage l-shaped medium tone wood floor kitchen design in Orange County with raised-panel cabinets, light wood cabinets, granite countertops, stainless steel appliances and an island
9





