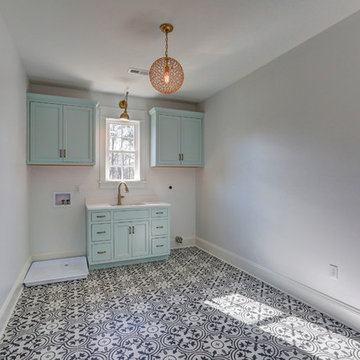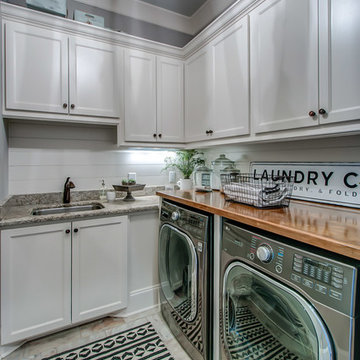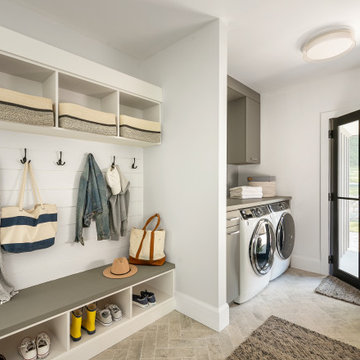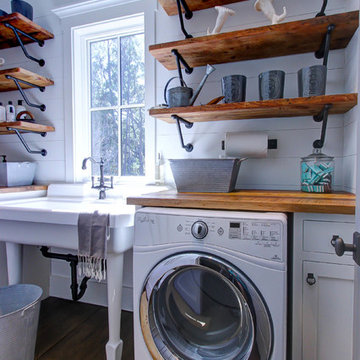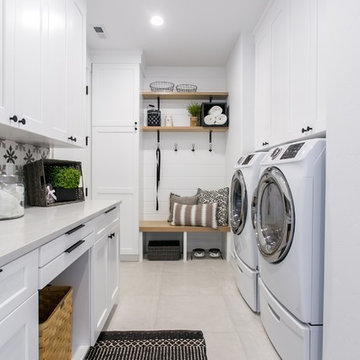Farmhouse Laundry Room Ideas
Refine by:
Budget
Sort by:Popular Today
321 - 340 of 8,462 photos

Inspiration for a large farmhouse galley medium tone wood floor and brown floor laundry room remodel in Cedar Rapids with an utility sink, shaker cabinets, white cabinets, multicolored walls and a side-by-side washer/dryer

Dedicated laundry room - mid-sized farmhouse galley porcelain tile and gray floor dedicated laundry room idea in Seattle with a farmhouse sink, shaker cabinets, white cabinets, quartz countertops, white walls, a stacked washer/dryer and white countertops
Find the right local pro for your project
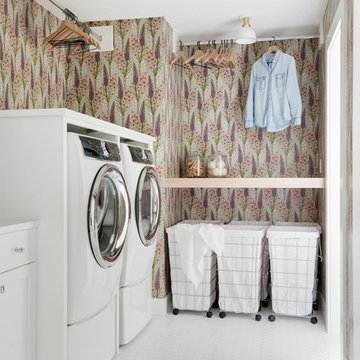
Dedicated laundry room - farmhouse white floor dedicated laundry room idea in Minneapolis with shaker cabinets, white cabinets, multicolored walls, a side-by-side washer/dryer and white countertops
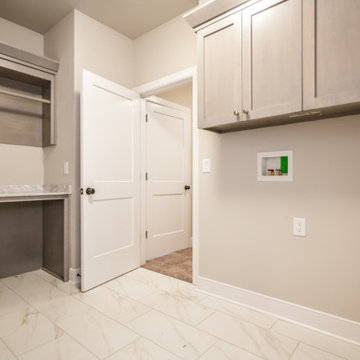
Cottage single-wall ceramic tile and white floor dedicated laundry room photo in Louisville with gray cabinets, a side-by-side washer/dryer and white countertops

Inspiration for a mid-sized cottage single-wall terra-cotta tile dedicated laundry room remodel in Chicago with an undermount sink, recessed-panel cabinets, green cabinets, concrete countertops, gray walls and a side-by-side washer/dryer

Lutography
Example of a small country single-wall vinyl floor and multicolored floor dedicated laundry room design in Other with a double-bowl sink, beige walls and a side-by-side washer/dryer
Example of a small country single-wall vinyl floor and multicolored floor dedicated laundry room design in Other with a double-bowl sink, beige walls and a side-by-side washer/dryer

Farmhouse Laundry Room
Inspiration for a huge cottage u-shaped medium tone wood floor and brown floor dedicated laundry room remodel in Atlanta with an undermount sink, green cabinets, quartz countertops, beige walls, a side-by-side washer/dryer, recessed-panel cabinets and white countertops
Inspiration for a huge cottage u-shaped medium tone wood floor and brown floor dedicated laundry room remodel in Atlanta with an undermount sink, green cabinets, quartz countertops, beige walls, a side-by-side washer/dryer, recessed-panel cabinets and white countertops
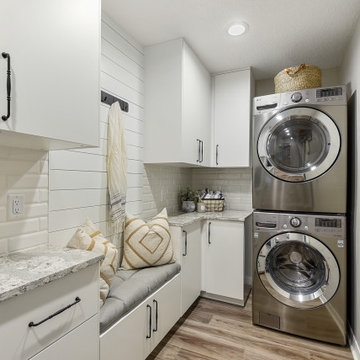
Utility room - country l-shaped medium tone wood floor and brown floor utility room idea in Jacksonville with flat-panel cabinets, white cabinets, gray walls, a stacked washer/dryer and gray countertops

Photo credit: The Home Aesthetic
Dedicated laundry room - farmhouse single-wall multicolored floor dedicated laundry room idea in Indianapolis with an undermount sink, shaker cabinets, gray cabinets, multicolored walls, a side-by-side washer/dryer and white countertops
Dedicated laundry room - farmhouse single-wall multicolored floor dedicated laundry room idea in Indianapolis with an undermount sink, shaker cabinets, gray cabinets, multicolored walls, a side-by-side washer/dryer and white countertops
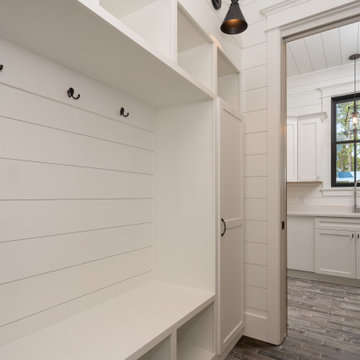
Example of a farmhouse shiplap ceiling and shiplap wall laundry room design in Other
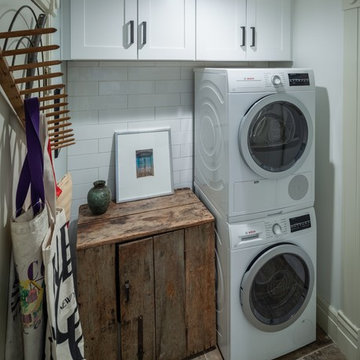
Example of a small cottage brown floor laundry closet design in Other with shaker cabinets, white cabinets, wood countertops, white walls and a stacked washer/dryer
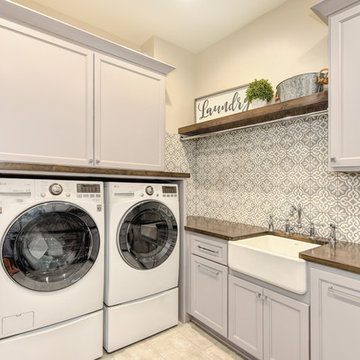
Lee Construction (916)941-8646
Glenn Rose Photography (916)370-4420
Dedicated laundry room - farmhouse l-shaped beige floor dedicated laundry room idea in Sacramento with a farmhouse sink, white cabinets, wood countertops, white walls, a side-by-side washer/dryer and brown countertops
Dedicated laundry room - farmhouse l-shaped beige floor dedicated laundry room idea in Sacramento with a farmhouse sink, white cabinets, wood countertops, white walls, a side-by-side washer/dryer and brown countertops
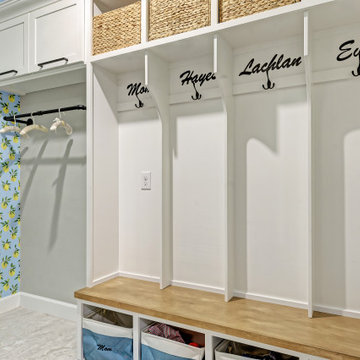
Kristin was looking for a highly organized system for her laundry room with cubbies for each of her kids, We built the Cubbie area for the backpacks with top and bottom baskets for personal items. A hanging spot to put laundry to dry. And plenty of storage and counter space.

Farmhouse galley medium tone wood floor and brown floor utility room photo in Atlanta with recessed-panel cabinets, white cabinets, white walls, a side-by-side washer/dryer and gray countertops
Farmhouse Laundry Room Ideas

Zachary Molino
Large farmhouse u-shaped ceramic tile utility room photo in Salt Lake City with a single-bowl sink, shaker cabinets, granite countertops, gray walls and a stacked washer/dryer
Large farmhouse u-shaped ceramic tile utility room photo in Salt Lake City with a single-bowl sink, shaker cabinets, granite countertops, gray walls and a stacked washer/dryer
17






