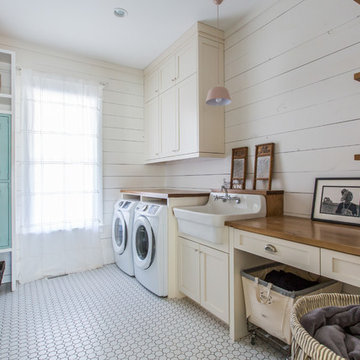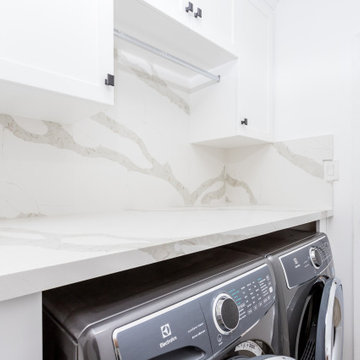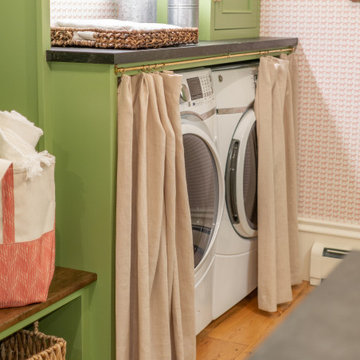Farmhouse Laundry Room Ideas
Refine by:
Budget
Sort by:Popular Today
401 - 420 of 8,446 photos
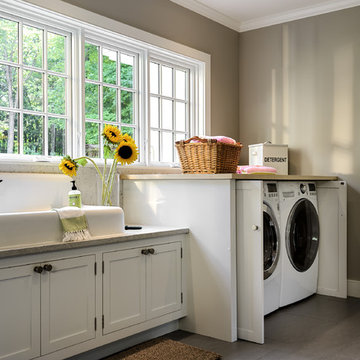
Rob Karosis
Example of a mid-sized country ceramic tile laundry room design in New York with white cabinets, marble countertops, shaker cabinets, a drop-in sink and gray walls
Example of a mid-sized country ceramic tile laundry room design in New York with white cabinets, marble countertops, shaker cabinets, a drop-in sink and gray walls
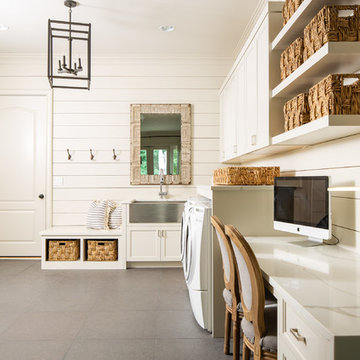
Laundry room renovated by New River Home Builders. Photo credit: David Cannon Photography (www.davidcannonphotography.com)
Huge farmhouse l-shaped gray floor utility room photo in Atlanta with a farmhouse sink, recessed-panel cabinets, white cabinets, quartzite countertops, white walls, a side-by-side washer/dryer and white countertops
Huge farmhouse l-shaped gray floor utility room photo in Atlanta with a farmhouse sink, recessed-panel cabinets, white cabinets, quartzite countertops, white walls, a side-by-side washer/dryer and white countertops
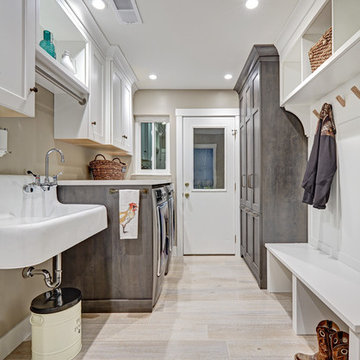
Perfect for a family of 6 (including the 2 large labs), this spacious laundry room/mud room has a plenty of storage so that laundry supplies, kids shoes and backpacks and pet food can be neatly tucked away. The style is a continuation of t he adjacent kitchen which is a luxurious industrial/farmhouse mix of elements such as complimentary woods, steel and top of the line appliances.
Photography by Fred Donham of PhotographyLink
Find the right local pro for your project
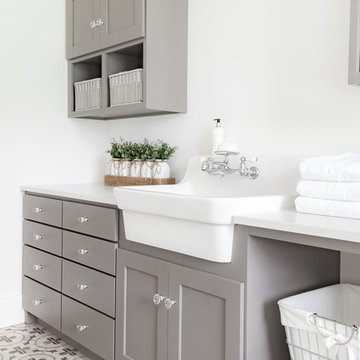
Dedicated laundry room - mid-sized cottage galley porcelain tile and gray floor dedicated laundry room idea in Philadelphia with a farmhouse sink, shaker cabinets, gray cabinets, quartz countertops, white walls and white countertops
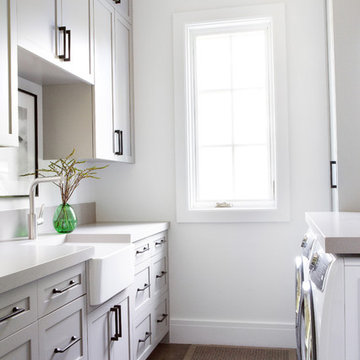
Architectural advisement, Interior Design, Custom Furniture Design & Art Curation by Chango & Co
Photography by Sarah Elliott
See the feature in Rue Magazine

Example of a country l-shaped slate floor, multicolored floor and wallpaper utility room design in Other with a farmhouse sink, recessed-panel cabinets, red cabinets, granite countertops, multicolored walls, a concealed washer/dryer and white countertops

Justin Krug Photography
Inspiration for a huge country l-shaped ceramic tile and gray floor utility room remodel in Portland with a farmhouse sink, shaker cabinets, white cabinets, quartz countertops, white walls, a side-by-side washer/dryer and gray countertops
Inspiration for a huge country l-shaped ceramic tile and gray floor utility room remodel in Portland with a farmhouse sink, shaker cabinets, white cabinets, quartz countertops, white walls, a side-by-side washer/dryer and gray countertops
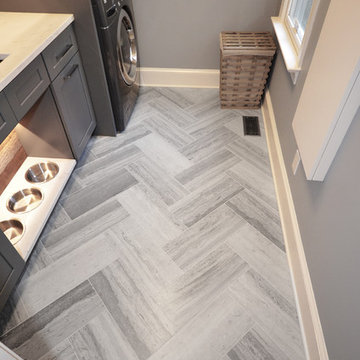
Lanshai Stone tile form The Tile Shop laid in a herringbone pattern, Zodiak London Sky Quartz countertops, Reclaimed Barnwood backsplash from a Lincolnton, NC barn from ReclaimedNC, LED undercabinet lights, and custom dog feeding area.

The laundry area features a fun ceramic tile design with open shelving and storage above the machine space. Around the corner, you'll find a mudroom that carries the cabinet finishes into a built-in coat hanging and shoe storage space.
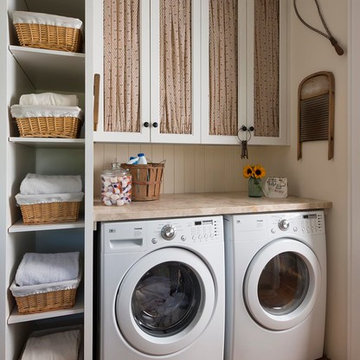
Danny Piassick
Farmhouse brick floor and red floor laundry room photo in Dallas with recessed-panel cabinets, white cabinets, beige walls, a side-by-side washer/dryer and beige countertops
Farmhouse brick floor and red floor laundry room photo in Dallas with recessed-panel cabinets, white cabinets, beige walls, a side-by-side washer/dryer and beige countertops

Laundry room Concept, modern farmhouse, with farmhouse sink, wood floors, grey cabinets, mini fridge in Powell
Mid-sized farmhouse galley vinyl floor and multicolored floor utility room photo in Columbus with a farmhouse sink, shaker cabinets, gray cabinets, quartzite countertops, beige walls, a side-by-side washer/dryer and white countertops
Mid-sized farmhouse galley vinyl floor and multicolored floor utility room photo in Columbus with a farmhouse sink, shaker cabinets, gray cabinets, quartzite countertops, beige walls, a side-by-side washer/dryer and white countertops

The perfect amount of space to get the laundry done! We love the color of the cabinets with the reclaimed wood (tractor trailer floor) counter tops...and again, that floor just brings everything together!

Architectural advisement, Interior Design, Custom Furniture Design & Art Curation by Chango & Co.
Architecture by Crisp Architects
Construction by Structure Works Inc.
Photography by Sarah Elliott
See the feature in Domino Magazine

Large country l-shaped porcelain tile and gray floor dedicated laundry room photo in Boise with a drop-in sink, shaker cabinets, green cabinets, quartz countertops, white walls, a side-by-side washer/dryer and white countertops
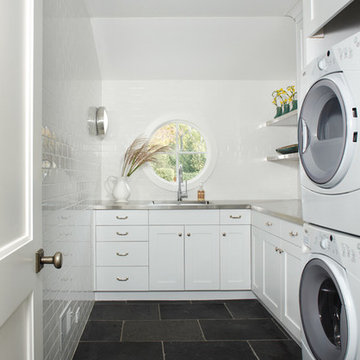
Inspiration for a country slate floor laundry room remodel in Detroit with an undermount sink, shaker cabinets, white cabinets, stainless steel countertops, white walls and a stacked washer/dryer
Farmhouse Laundry Room Ideas

Jeff Herr Photography
Example of a farmhouse gray floor laundry room design in Atlanta with open cabinets, blue cabinets, gray walls, a side-by-side washer/dryer and gray countertops
Example of a farmhouse gray floor laundry room design in Atlanta with open cabinets, blue cabinets, gray walls, a side-by-side washer/dryer and gray countertops
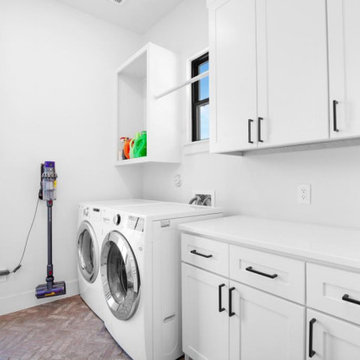
Welcome to Texas Hill Country living at its finest! This stunning almost new modern farmhouse features a one story 5/3 with 2 half bath home with a movie room, and a guesthouse nestled on over 5+ acres in a fenced neighborhood in Lake Travis ISD with lake access!
The home was built in 2021 and was built/designed by the award winning Deville Custom Homes and is the builder's personal home. The home is almost completely wheelchair/ADA accessible, and features a flat lot, an entertaining back yard with a pool for even the youngest of children to enjoy (shallow depths with side walls for the just in case moments), a 30k rainwater collection tank, an inground trampoline, and a partially turfed backyard that meets another sodded acre so the whole group can run barefoot! There is even an inside/outside bathroom that allows those in the pool to quickly run in and out without getting the house wet!
All of the small details have been thought about including Christmas plugs in the soffit, RV outlets, wired for solar and an electric vehicle, entire house is wired with Sonos speakers (even the pool) and 8 cameras with an alarm. This home was designed for the entertaining and discerning buyer who wants their privacy but is conscientious and cautious and likes to feel protected.
Additional details are: completely spray foamed home, large 12x16 metal storage building that matches the house, level 4 drywall, a large Fleetwood back door, most cactus has been eradicated, 12 foot ceilings in main rooms, and an outdoor kitchen with built in grill and wired for a tv. The guest house features two large full size bunkbeds, an open living area, and a half bathroom (just in case you want your friends to visit but not move in)!
Remember to bring your horses and your boat!
21






