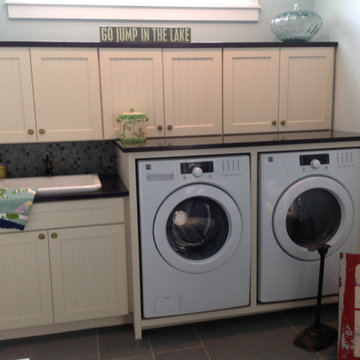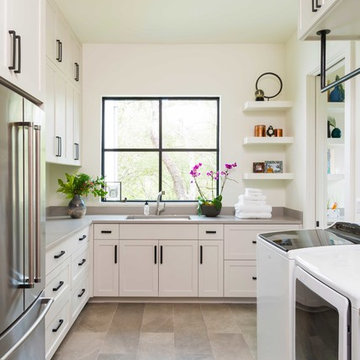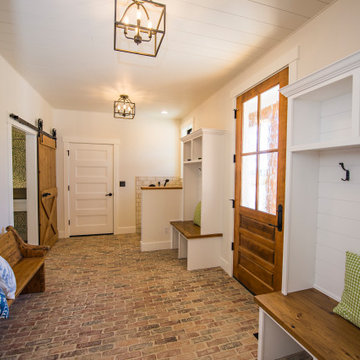Farmhouse Laundry Room Ideas
Refine by:
Budget
Sort by:Popular Today
461 - 480 of 8,446 photos

Example of a mid-sized cottage galley porcelain tile and beige floor utility room design in Sacramento with an utility sink, recessed-panel cabinets, white cabinets, quartz countertops, beige walls and a side-by-side washer/dryer
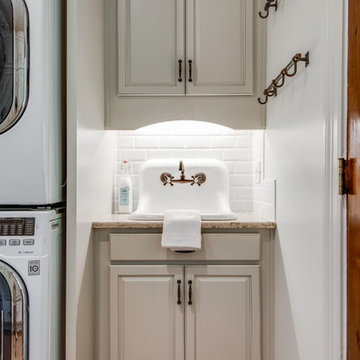
Showcase by Agent
Utility room - large country galley medium tone wood floor and brown floor utility room idea in Nashville with a single-bowl sink, recessed-panel cabinets, white cabinets, granite countertops, white walls, a stacked washer/dryer and beige countertops
Utility room - large country galley medium tone wood floor and brown floor utility room idea in Nashville with a single-bowl sink, recessed-panel cabinets, white cabinets, granite countertops, white walls, a stacked washer/dryer and beige countertops
Find the right local pro for your project
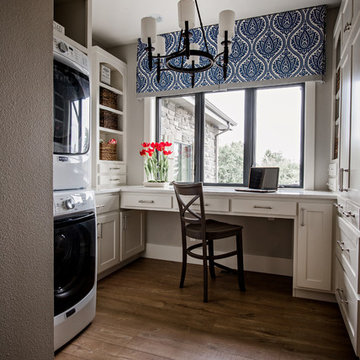
Inspiration for a cottage u-shaped dark wood floor and brown floor utility room remodel in Denver with shaker cabinets, beige cabinets, a stacked washer/dryer and gray walls
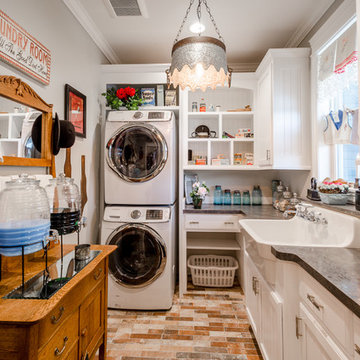
Inspiration for a cottage l-shaped red floor dedicated laundry room remodel in Other with a farmhouse sink, raised-panel cabinets, white cabinets, gray walls, a stacked washer/dryer and gray countertops

Our carpenters labored every detail from chainsaws to the finest of chisels and brad nails to achieve this eclectic industrial design. This project was not about just putting two things together, it was about coming up with the best solutions to accomplish the overall vision. A true meeting of the minds was required around every turn to achieve "rough" in its most luxurious state.
PhotographerLink
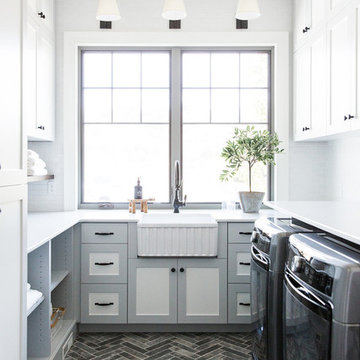
Example of a mid-sized farmhouse u-shaped dedicated laundry room design in Salt Lake City with white walls, a side-by-side washer/dryer and white countertops

Large cottage galley brick floor and black floor dedicated laundry room photo in Phoenix with a farmhouse sink, shaker cabinets, green cabinets, marble countertops, white walls, a side-by-side washer/dryer and gray countertops

Photo Credit: David Cannon; Design: Michelle Mentzer
Instagram: @newriverbuildingco
Inspiration for a mid-sized farmhouse l-shaped gray floor and concrete floor utility room remodel in Atlanta with a farmhouse sink, recessed-panel cabinets, white cabinets, white walls, white countertops, quartz countertops and a side-by-side washer/dryer
Inspiration for a mid-sized farmhouse l-shaped gray floor and concrete floor utility room remodel in Atlanta with a farmhouse sink, recessed-panel cabinets, white cabinets, white walls, white countertops, quartz countertops and a side-by-side washer/dryer
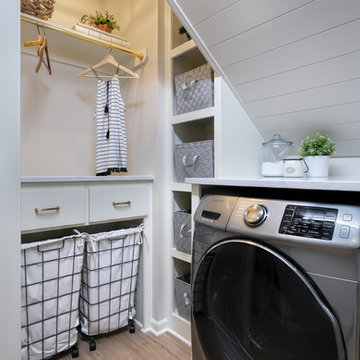
Dedicated laundry room - cottage medium tone wood floor and brown floor dedicated laundry room idea in Kansas City with open cabinets, white cabinets, white walls and white countertops

Example of a cottage dark wood floor and brown floor utility room design in Other with a farmhouse sink, recessed-panel cabinets, white cabinets, white walls, a side-by-side washer/dryer, laminate countertops and gray countertops
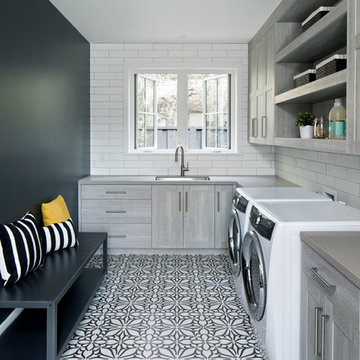
GHG Builders
Andersen 100 Series Windows
Andersen A-Series Doors
Example of a cottage laundry room design in San Francisco with a side-by-side washer/dryer, an undermount sink and black walls
Example of a cottage laundry room design in San Francisco with a side-by-side washer/dryer, an undermount sink and black walls

Laundry room - farmhouse medium tone wood floor and brown floor laundry room idea in Salt Lake City with a farmhouse sink, recessed-panel cabinets, white cabinets, multicolored walls and white countertops
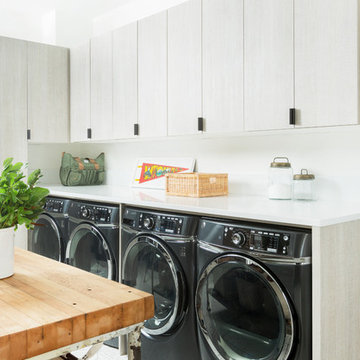
Nestled along the base of the Snake River, this house in Jackson, WY, is surrounded by nature. Design emphasis has been placed on carefully located views to the Grand Tetons, Munger Mountain, Cody Peak and Josie’s Ridge. This modern take on a farmhouse features painted clapboard siding, raised seam metal roofing, and reclaimed stone walls. Designed for an active young family, the house has multi-functional rooms with spaces for entertaining, play and numerous connections to the outdoors.
Photography & Styling: Leslee Mitchell
Photography & Styling: Leslee Mitchell

Just off the main hall from our Baker's Kitchen project was a dark little laundry room that also served as the main entry from the garage. By adding cement tiles, cheerful navy cabinets and a butcher block counter, we transformed the space into a bright laundry room that also provides a warm welcome to the house.
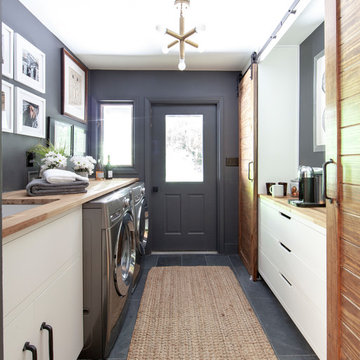
Inspiration for a country gray floor and slate floor laundry room remodel in Charlotte with an undermount sink, flat-panel cabinets, wood countertops, gray walls, a side-by-side washer/dryer, beige countertops and white cabinets
Farmhouse Laundry Room Ideas

The Johnson-Thompson House, built c. 1750, has the distinct title as being the oldest structure in Winchester. Many alterations were made over the years to keep up with the times, but most recently it had the great fortune to get just the right family who appreciated and capitalized on its legacy. From the newly installed pine floors with cut, hand driven nails to the authentic rustic plaster walls, to the original timber frame, this 300 year old Georgian farmhouse is a masterpiece of old and new. Together with the homeowners and Cummings Architects, Windhill Builders embarked on a journey to salvage all of the best from this home and recreate what had been lost over time. To celebrate its history and the stories within, rooms and details were preserved where possible, woodwork and paint colors painstakingly matched and blended; the hall and parlor refurbished; the three run open string staircase lovingly restored; and details like an authentic front door with period hinges masterfully created. To accommodate its modern day family an addition was constructed to house a brand new, farmhouse style kitchen with an oversized island topped with reclaimed oak and a unique backsplash fashioned out of brick that was sourced from the home itself. Bathrooms were added and upgraded, including a spa-like retreat in the master bath, but include features like a claw foot tub, a niche with exposed brick and a magnificent barn door, as nods to the past. This renovation is one for the history books!
Eric Roth
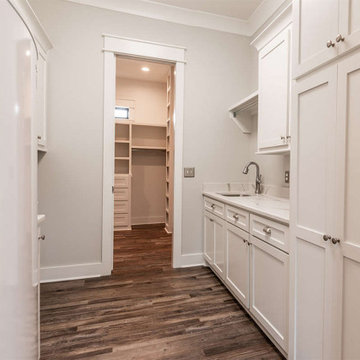
The laundry room is spacious with a sink for tackling tough stains and also includes a broom closet, more storage room, and space for a second freezer.
24






