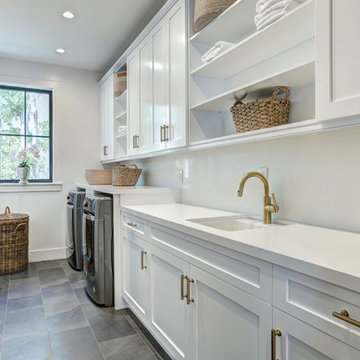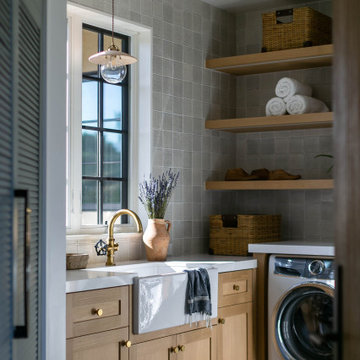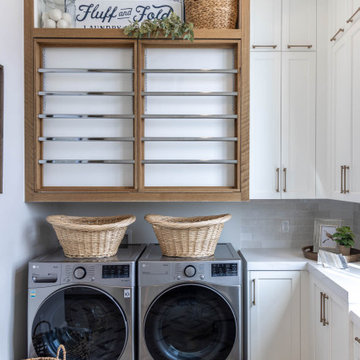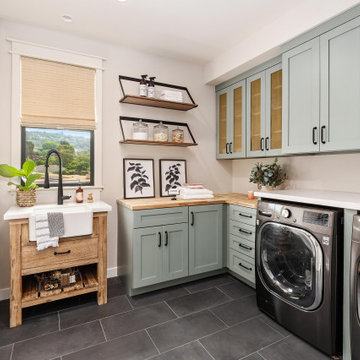Farmhouse Laundry Room Ideas
Refine by:
Budget
Sort by:Popular Today
541 - 560 of 8,438 photos
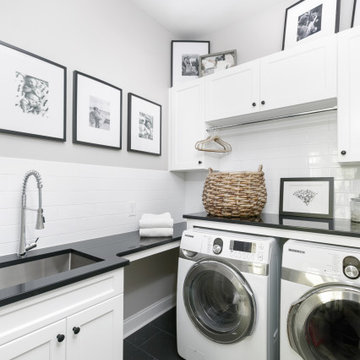
Country l-shaped black floor laundry room photo in Charleston with an undermount sink, shaker cabinets, white cabinets, white backsplash, subway tile backsplash, gray walls, a side-by-side washer/dryer and black countertops
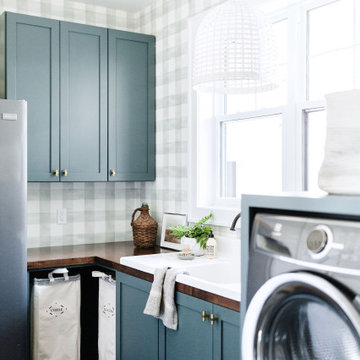
Inspiration for a cottage ceramic tile, gray floor and wallpaper laundry room remodel in Grand Rapids with a farmhouse sink, shaker cabinets, green cabinets, wood countertops, white walls, a side-by-side washer/dryer and brown countertops

Photography by davidduncanlivingston.com
Example of a small country single-wall porcelain tile dedicated laundry room design in San Francisco with blue cabinets, quartz countertops, a side-by-side washer/dryer, recessed-panel cabinets and gray walls
Example of a small country single-wall porcelain tile dedicated laundry room design in San Francisco with blue cabinets, quartz countertops, a side-by-side washer/dryer, recessed-panel cabinets and gray walls
Find the right local pro for your project
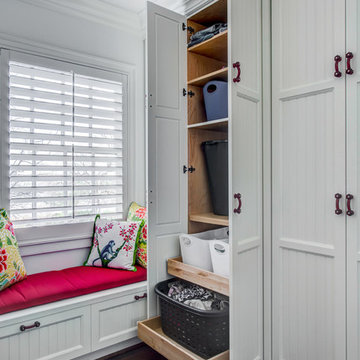
Cabinetry: Elmwood Full Access cabinetry, Chamberlain Rail Providence door style, with a Dove White Matte paint.
Countertops: 3cm Red Shimmer from Caesarstone

Inspiration for a mid-sized country single-wall dedicated laundry room remodel in San Francisco with white cabinets, laminate countertops, a side-by-side washer/dryer, recessed-panel cabinets, an undermount sink and green walls

Dedicated laundry room - mid-sized country galley porcelain tile and gray floor dedicated laundry room idea in San Diego with an undermount sink, shaker cabinets, blue cabinets, quartz countertops, white backsplash, ceramic backsplash, gray walls, a side-by-side washer/dryer and white countertops
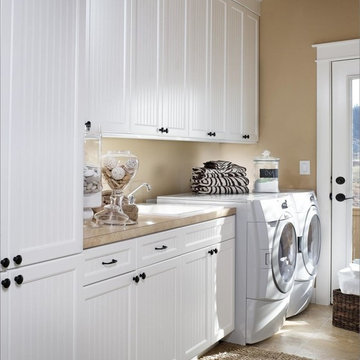
Inspiration for a mid-sized farmhouse utility room remodel in Portland with recessed-panel cabinets, white cabinets and laminate countertops

Inspiration for a farmhouse single-wall terra-cotta tile and orange floor dedicated laundry room remodel in Minneapolis with a farmhouse sink, raised-panel cabinets, medium tone wood cabinets, beige walls, a side-by-side washer/dryer and blue countertops

Example of a large country l-shaped ceramic tile, multicolored floor and wall paneling dedicated laundry room design in Minneapolis with a drop-in sink, gray cabinets, quartz countertops, white backsplash, ceramic backsplash, white walls, a side-by-side washer/dryer and white countertops
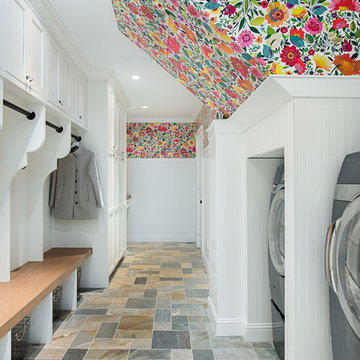
We focused a lot on the cabinetry layout and design for this functional secondary laundry space to create a extremely useful mudroom for this family.
Mudroom/Laundry
Cabinetry: Cabico Elmwood Series, Fenwick door, Dove White paint
Bench and countertop: Cabico Elmwood Series, Fenwick door, Alder in Gunstock Fudge
Hardware: Emtek Old Town clean cabinet knobs, oil rubbed bronze
Refrigerator hardware: Baldwin Severin Fayerman appliance pull in venetian bronze
Refrigerator: Dacor 24" column, panel ready
Washer/Dryer: Samsung in platinum with storage drawer pedestals
Clothing hooks: Restoration Hardware Bistro in oil rubbed bronze
Floor tile: Antique Floor Golden Sand Cleft quartzite
(Wallpaper by others)

Example of a country single-wall dark wood floor dedicated laundry room design in Atlanta with an utility sink, shaker cabinets, white cabinets, wood countertops, white walls and brown countertops
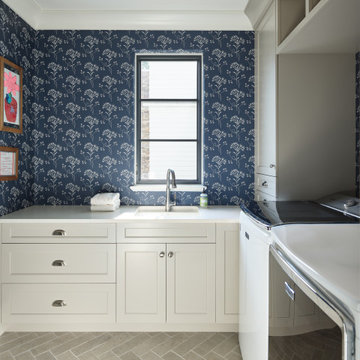
Inspiration for a cottage laundry room remodel in Chicago

Dedicated laundry room - large cottage u-shaped light wood floor, vaulted ceiling and shiplap wall dedicated laundry room idea in San Francisco with a farmhouse sink, shaker cabinets, white cabinets, marble countertops, white backsplash, wood backsplash, white walls, a side-by-side washer/dryer and white countertops
Farmhouse Laundry Room Ideas
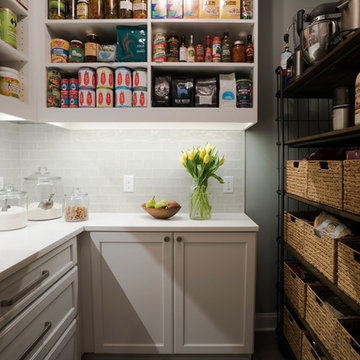
Example of a mid-sized cottage galley porcelain tile and gray floor utility room design in St Louis with an undermount sink, flat-panel cabinets, white cabinets, quartz countertops, beige walls and a side-by-side washer/dryer
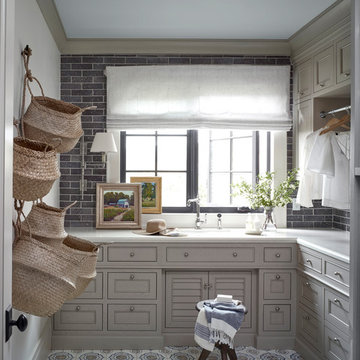
Luker Photography
Laundry room - country l-shaped multicolored floor laundry room idea in Salt Lake City with beaded inset cabinets, gray cabinets, gray walls and white countertops
Laundry room - country l-shaped multicolored floor laundry room idea in Salt Lake City with beaded inset cabinets, gray cabinets, gray walls and white countertops

Photographer - Marty Paoletta
Utility room - large cottage u-shaped travertine floor and gray floor utility room idea in Nashville with a farmhouse sink, white cabinets, granite countertops, white walls, a side-by-side washer/dryer and recessed-panel cabinets
Utility room - large cottage u-shaped travertine floor and gray floor utility room idea in Nashville with a farmhouse sink, white cabinets, granite countertops, white walls, a side-by-side washer/dryer and recessed-panel cabinets
28






