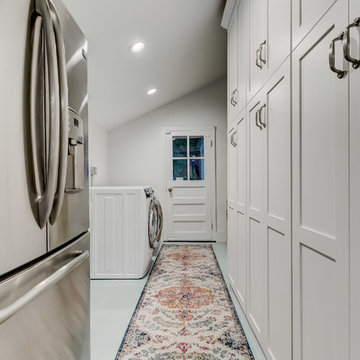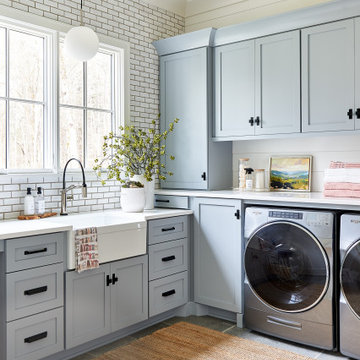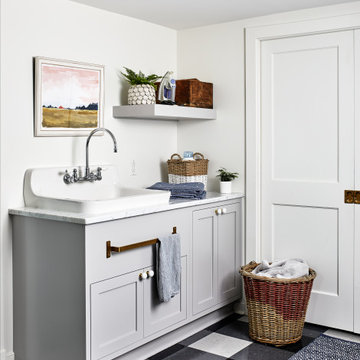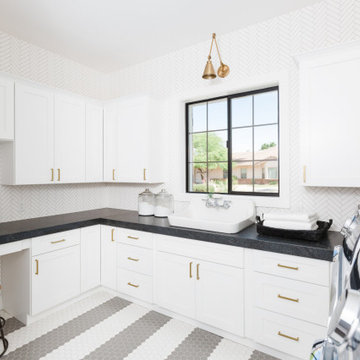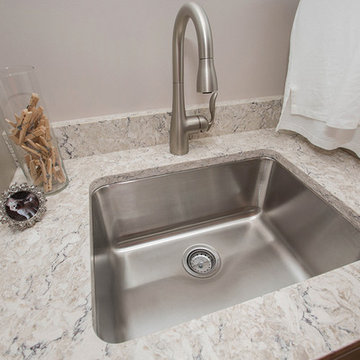Farmhouse Laundry Room Ideas
Refine by:
Budget
Sort by:Popular Today
481 - 500 of 8,446 photos

A light and airy laundry room doubles as a mudroom in this rustic and nautical modern farmhouse. Photo by Dane Meyer.
Large country galley gray floor utility room photo in Seattle with a farmhouse sink, recessed-panel cabinets, white cabinets, marble countertops, white walls and white countertops
Large country galley gray floor utility room photo in Seattle with a farmhouse sink, recessed-panel cabinets, white cabinets, marble countertops, white walls and white countertops

Inspiration for a mid-sized cottage single-wall slate floor and gray floor utility room remodel in Chicago with an undermount sink, shaker cabinets, white cabinets, wood countertops, white walls, a side-by-side washer/dryer and brown countertops
Find the right local pro for your project

Tessa Neustadt
Inspiration for a mid-sized farmhouse dark wood floor laundry room remodel in Los Angeles with shaker cabinets, gray cabinets, wood countertops, white walls, a stacked washer/dryer and beige countertops
Inspiration for a mid-sized farmhouse dark wood floor laundry room remodel in Los Angeles with shaker cabinets, gray cabinets, wood countertops, white walls, a stacked washer/dryer and beige countertops

Example of a mid-sized country galley terra-cotta tile and brown floor utility room design in Chicago with a single-bowl sink, shaker cabinets, white cabinets, white walls, a stacked washer/dryer and white countertops
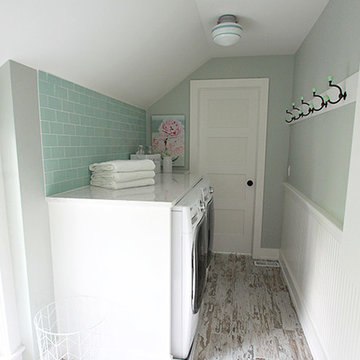
This 1930's Barrington Hills farmhouse was in need of some TLC when it was purchased by this southern family of five who planned to make it their new home. The renovation taken on by Advance Design Studio's designer Scott Christensen and master carpenter Justin Davis included a custom porch, custom built in cabinetry in the living room and children's bedrooms, 2 children's on-suite baths, a guest powder room, a fabulous new master bath with custom closet and makeup area, a new upstairs laundry room, a workout basement, a mud room, new flooring and custom wainscot stairs with planked walls and ceilings throughout the home.
The home's original mechanicals were in dire need of updating, so HVAC, plumbing and electrical were all replaced with newer materials and equipment. A dramatic change to the exterior took place with the addition of a quaint standing seam metal roofed farmhouse porch perfect for sipping lemonade on a lazy hot summer day.
In addition to the changes to the home, a guest house on the property underwent a major transformation as well. Newly outfitted with updated gas and electric, a new stacking washer/dryer space was created along with an updated bath complete with a glass enclosed shower, something the bath did not previously have. A beautiful kitchenette with ample cabinetry space, refrigeration and a sink was transformed as well to provide all the comforts of home for guests visiting at the classic cottage retreat.
The biggest design challenge was to keep in line with the charm the old home possessed, all the while giving the family all the convenience and efficiency of modern functioning amenities. One of the most interesting uses of material was the porcelain "wood-looking" tile used in all the baths and most of the home's common areas. All the efficiency of porcelain tile, with the nostalgic look and feel of worn and weathered hardwood floors. The home’s casual entry has an 8" rustic antique barn wood look porcelain tile in a rich brown to create a warm and welcoming first impression.
Painted distressed cabinetry in muted shades of gray/green was used in the powder room to bring out the rustic feel of the space which was accentuated with wood planked walls and ceilings. Fresh white painted shaker cabinetry was used throughout the rest of the rooms, accentuated by bright chrome fixtures and muted pastel tones to create a calm and relaxing feeling throughout the home.
Custom cabinetry was designed and built by Advance Design specifically for a large 70” TV in the living room, for each of the children’s bedroom’s built in storage, custom closets, and book shelves, and for a mudroom fit with custom niches for each family member by name.
The ample master bath was fitted with double vanity areas in white. A generous shower with a bench features classic white subway tiles and light blue/green glass accents, as well as a large free standing soaking tub nestled under a window with double sconces to dim while relaxing in a luxurious bath. A custom classic white bookcase for plush towels greets you as you enter the sanctuary bath.

Laundry room - farmhouse gray floor laundry room idea in Chicago with an undermount sink, shaker cabinets, blue cabinets, multicolored backsplash, white walls and black countertops
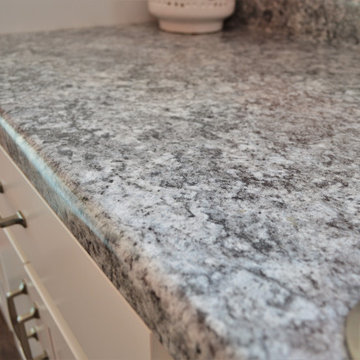
Cabinet Brand: BaileyTown USA
Wood Species: Maple
Cabinet Finish: White
Door Style: Chesapeake
Counter top: Laminate counter top, Modern edge detail, Coved back splash, Geriba Gray color
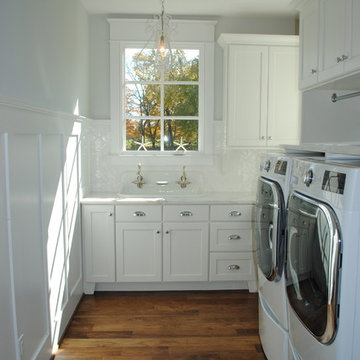
Laundry room: wainscoting, arabesque tile by Ann Sacks, Kohler double faucet sink, Urban Electric chandelier
Photo by Stacye Love
Example of a cottage laundry room design in Louisville
Example of a cottage laundry room design in Louisville

Example of a farmhouse laundry room design in Salt Lake City with a farmhouse sink, recessed-panel cabinets, white cabinets, gray walls and black countertops
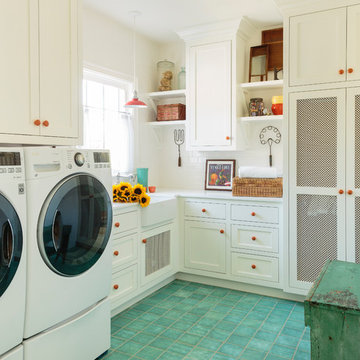
Mark Lohman
Dedicated laundry room - large cottage ceramic tile and green floor dedicated laundry room idea in Los Angeles with a farmhouse sink, shaker cabinets, white cabinets, quartz countertops, white walls, a side-by-side washer/dryer and white countertops
Dedicated laundry room - large cottage ceramic tile and green floor dedicated laundry room idea in Los Angeles with a farmhouse sink, shaker cabinets, white cabinets, quartz countertops, white walls, a side-by-side washer/dryer and white countertops

Huge Farmhouse Laundry Room
Example of a huge farmhouse galley medium tone wood floor and brown floor dedicated laundry room design in Atlanta with an undermount sink, recessed-panel cabinets, quartz countertops, beige walls, a side-by-side washer/dryer, green cabinets and white countertops
Example of a huge farmhouse galley medium tone wood floor and brown floor dedicated laundry room design in Atlanta with an undermount sink, recessed-panel cabinets, quartz countertops, beige walls, a side-by-side washer/dryer, green cabinets and white countertops
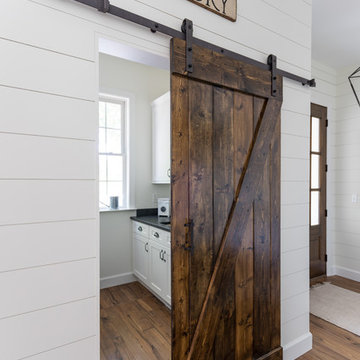
Christopher Jones Photography
Example of a cottage laundry room design in Raleigh
Example of a cottage laundry room design in Raleigh

Example of a cottage black floor utility room design in Portland with shaker cabinets, green cabinets, wood countertops, white walls and a side-by-side washer/dryer
Farmhouse Laundry Room Ideas
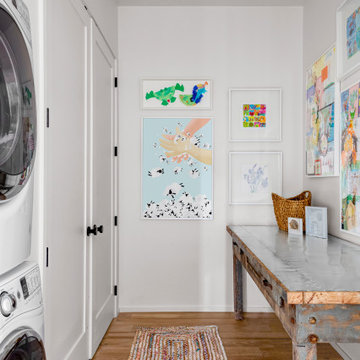
White laundry room with stacked washer and dryer.
Inspiration for a cottage single-wall light wood floor dedicated laundry room remodel in Austin with white walls and a stacked washer/dryer
Inspiration for a cottage single-wall light wood floor dedicated laundry room remodel in Austin with white walls and a stacked washer/dryer
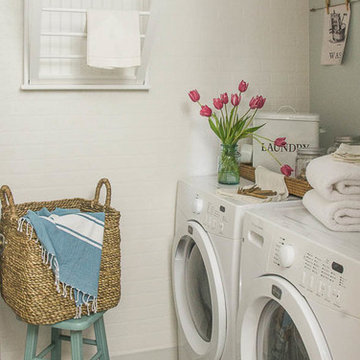
A small laundry room refreshed with paintable brick wallpaper, fresh paint, a new rug, and a few new accessories. All details available here https://goo.gl/tOBHBu
25






