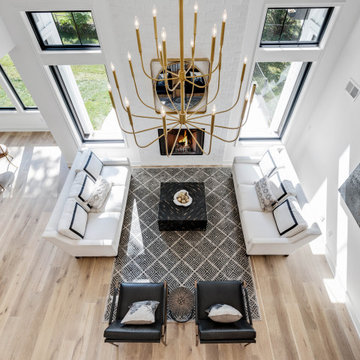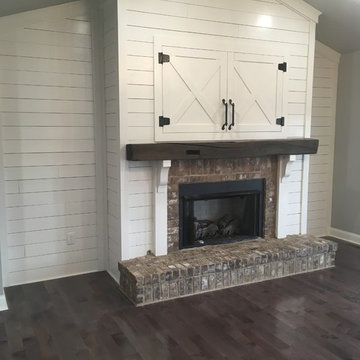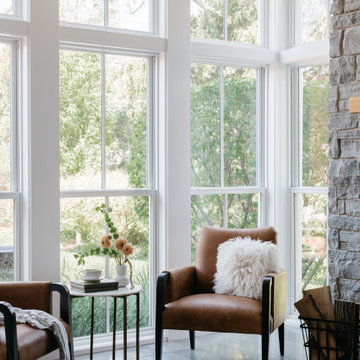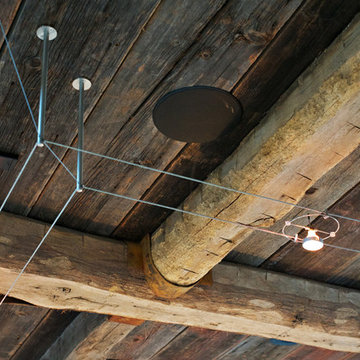Farmhouse Living Room Ideas
Refine by:
Budget
Sort by:Popular Today
861 - 880 of 44,833 photos
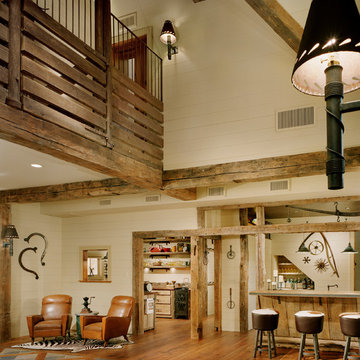
Rustic finishes met the client's wishes and the barn's character.
Photo: Barry Halkin
Example of a cottage open concept medium tone wood floor living room design in Bridgeport with beige walls
Example of a cottage open concept medium tone wood floor living room design in Bridgeport with beige walls
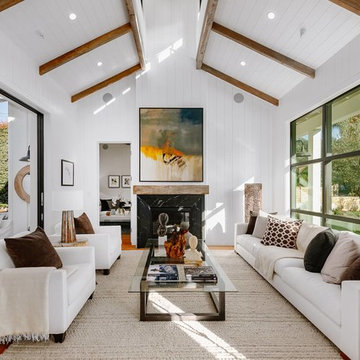
The living room of this modern farmhouse has a very open yet intimate feel to it with an operable glass wall to the left
and a wall of windows on the right. The center light shaft adds to the openness sure to stir conversation
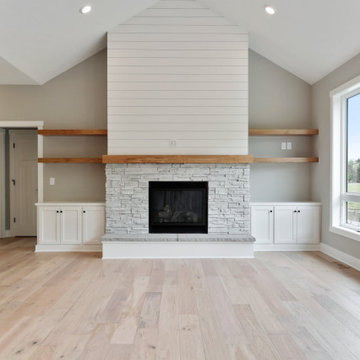
Large farmhouse open concept medium tone wood floor and vaulted ceiling living room photo in Minneapolis with gray walls, a standard fireplace, a stone fireplace and a wall-mounted tv
Find the right local pro for your project
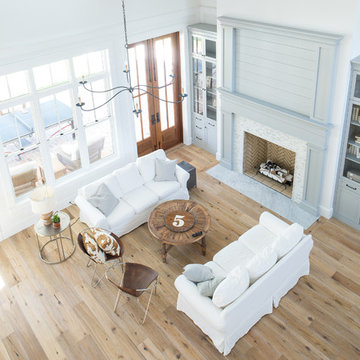
What kind of flooring do you have in there?
Kelly: “It’s just a white oak and the key is it does not have any polyurethane on it. Literally the dogs tear through the whole house all day and not a single mark on it. It’s odd that the wood doesn’t scratch, it’s the linseed oil. *************************************************************************
Buffalo Lumber specializes in Custom Milled, Factory Finished Wood Siding and Paneling. We ONLY do real wood.
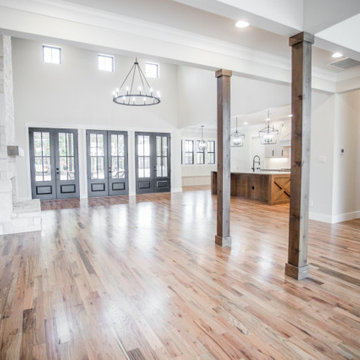
Living room - large farmhouse open concept medium tone wood floor and brown floor living room idea in Dallas with gray walls, a standard fireplace, a stone fireplace and no tv
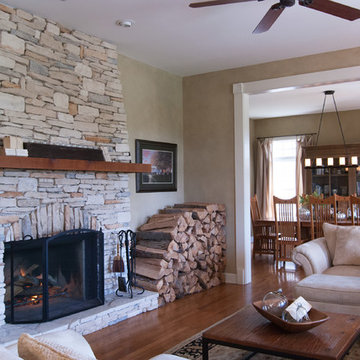
Although Gayle's favorite summertime spot is in the back sun porch, it is the living room that gets her vote throughout the cold months, thanks to the wood-burning fireplace. "Need I say more?!", she jokes.
The feeling of the space is akin to an elegant lodge, with a cut stone hearth and plenty of wood. Gary splits logs to stack alongside the fireplace, which brings both form and function to the arrangement.
Armchairs: Tommy Bahama, From Direct Buy
Adrienne DeRosa Photography © 2013 Houzz
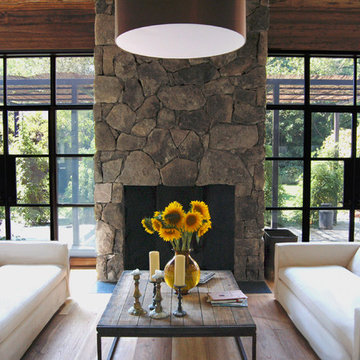
stone, fireplace, steel windows, pergola, reclaimed wood, wood ceiling, reclaimed floor, mushroom wood
Inspiration for a cottage living room remodel in New York with a stone fireplace and no tv
Inspiration for a cottage living room remodel in New York with a stone fireplace and no tv
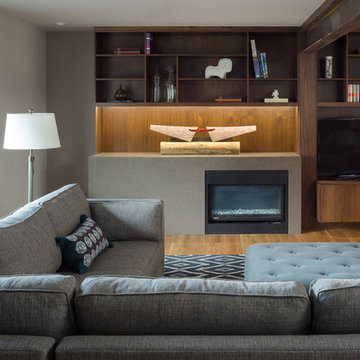
Originally built to house a garage, workshop and wood storage, this simple structure has been gently re-imagined into a unique guesthouse with a rustic accents and modern comforts.
The exterior retains the classic barn appearance, with the addition of carefully placed windows and industrial-looking Corten steel siding. The introduction of a large dormer to the center of the structure was a simple move, but provided multiple functions:
• breaks up the 8’-0” ceiling on the main floor, letting in additional daylight and providing visual relief to the otherwise low ceiling
• creates circulation space with the rustic steel stair and bridge
• utilizes reclaimed wood siding on the ceiling and walls, contrasting with white drywall and clean bright finishes
• visually connects the two upstairs bedrooms with the main floor
The focus of the interior was to preserve and accentuate the barn features as much as possible, and have a warm and cozy, energy efficient guest house. Programming included two bedrooms, two bathrooms, dining area, farmhouse kitchen and pantry, living room and laundry room.
Materials and furnishes were selected to create a clean, comfortable and inviting interior with a rustic edge. The exposed steel beam was left unfinished showing its existing wear and tear, and the new steel stair was left raw to eventually age and match the beam. Durable and economical oak floors were used throughout. Traditional subway tile and penny rounds contrast with the modern, clean lines of the kitchen and bathrooms. A custom sliding barn door adds texture to the kitchen and closes off the pantry and laundry room from the space. Furniture was a mix of new and existing, which makes the spaces both familiar and comfortable.
All in all, there is a timeless look to the end product; a traditional farmstead structure has definitely been giving a great new lease on life.
Andrew Pogue
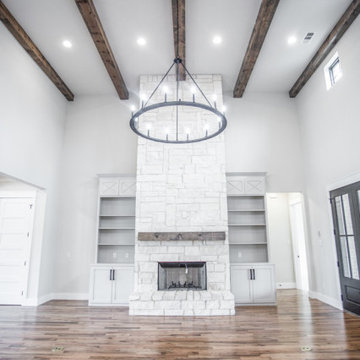
Large cottage open concept medium tone wood floor and brown floor living room photo in Dallas with gray walls, a standard fireplace, a stone fireplace and no tv
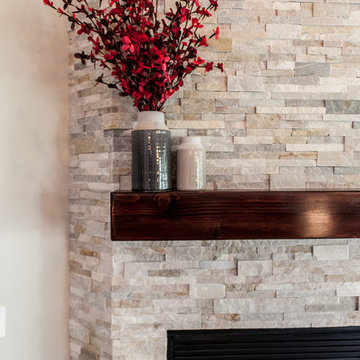
Annie Garner, Let It Shine Photography
Inspiration for a mid-sized farmhouse open concept carpeted and beige floor living room remodel in Boise with gray walls, a corner fireplace, a stone fireplace and a wall-mounted tv
Inspiration for a mid-sized farmhouse open concept carpeted and beige floor living room remodel in Boise with gray walls, a corner fireplace, a stone fireplace and a wall-mounted tv
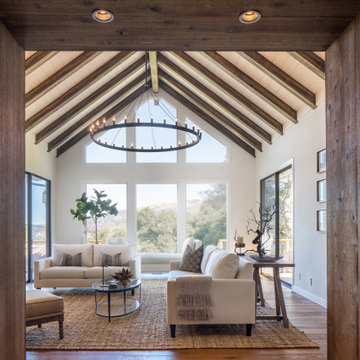
Modern Farmhouse Living Room
Inspiration for a farmhouse enclosed medium tone wood floor, brown floor, exposed beam and vaulted ceiling living room remodel in Other with white walls
Inspiration for a farmhouse enclosed medium tone wood floor, brown floor, exposed beam and vaulted ceiling living room remodel in Other with white walls
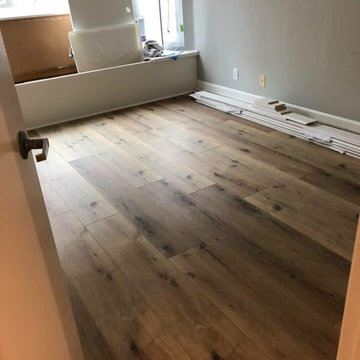
Example of a farmhouse open concept vinyl floor and multicolored floor living room design in San Diego with white walls
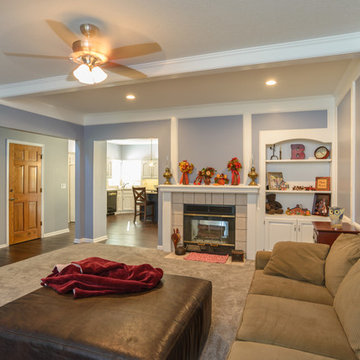
Example of a mid-sized country enclosed and formal carpeted and gray floor living room design in Kansas City with blue walls, a standard fireplace and a tile fireplace
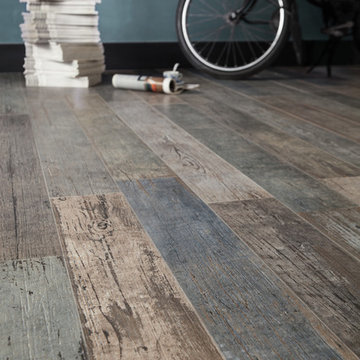
BLENDART
Porcelain
The worn and lovely look of vintage barnwood is authenticaly reproduced in the Blendart Collection. Use it in any space, indoors or out, and bring the look of reclaimed wood to your project, while enjoying the unmatched durability of porcelain tile. Blendart is masterfully made in Italy, using the most up-to-date porcelain technology.
Usage:
Residential: All interior surfaces, exterior walls and pool lines. Commercial: All interior surfaces, including heavy pedestrian traffic flooring. Exterior walls and water features.
For more information on Blendart, please visit http://walkerzanger.com/collections/products.php?view=style&mat=Old%20World&coll=Blendart
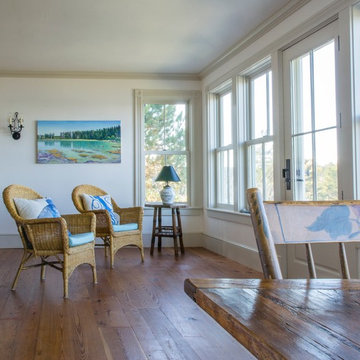
Painting by Sam Minot.
Inspiration for a mid-sized country open concept medium tone wood floor living room remodel in Portland with white walls, a standard fireplace, a brick fireplace and no tv
Inspiration for a mid-sized country open concept medium tone wood floor living room remodel in Portland with white walls, a standard fireplace, a brick fireplace and no tv
Farmhouse Living Room Ideas
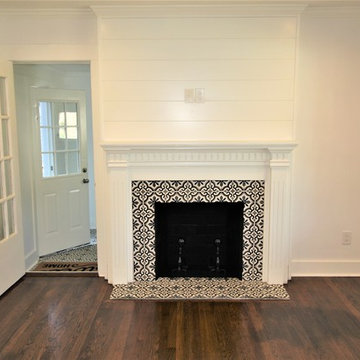
Living room - mid-sized country formal and open concept dark wood floor and brown floor living room idea in Atlanta with a standard fireplace, a tile fireplace, white walls and no tv
44






