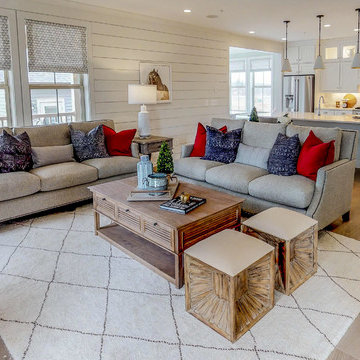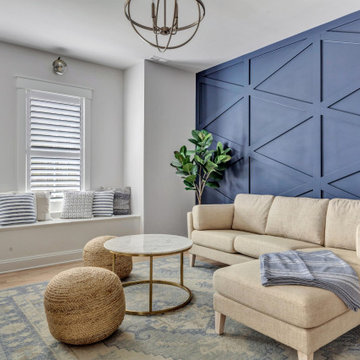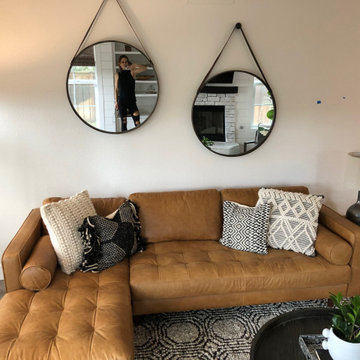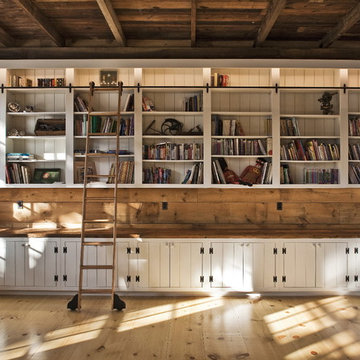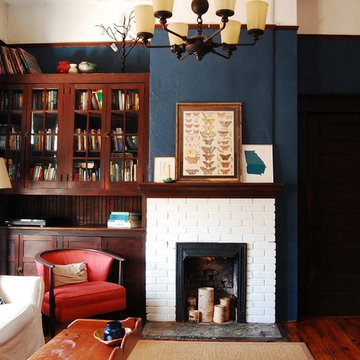Farmhouse Living Space Ideas
Refine by:
Budget
Sort by:Popular Today
2301 - 2320 of 66,925 photos
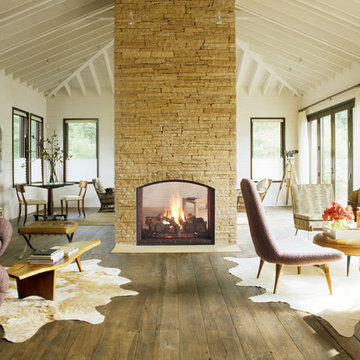
Heat & Glo Escape See-Through Fireplace. Image from Heat & Glo.
Cottage medium tone wood floor living room photo in Portland with white walls, a two-sided fireplace and a stone fireplace
Cottage medium tone wood floor living room photo in Portland with white walls, a two-sided fireplace and a stone fireplace
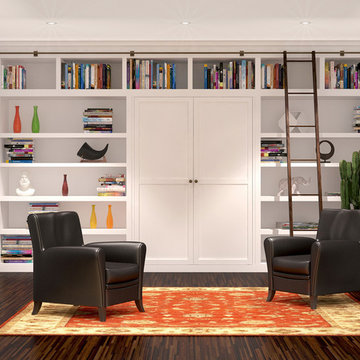
White library with built in desk and wall bed
Library ladder for book access
Family room library - large farmhouse loft-style family room library idea in Los Angeles
Family room library - large farmhouse loft-style family room library idea in Los Angeles
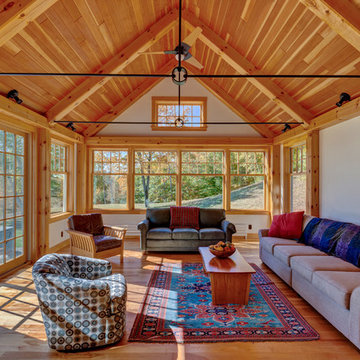
Greg Hubbard Photography
Large farmhouse open concept light wood floor living room photo in Burlington with white walls, a wood stove, a stone fireplace and no tv
Large farmhouse open concept light wood floor living room photo in Burlington with white walls, a wood stove, a stone fireplace and no tv
Find the right local pro for your project
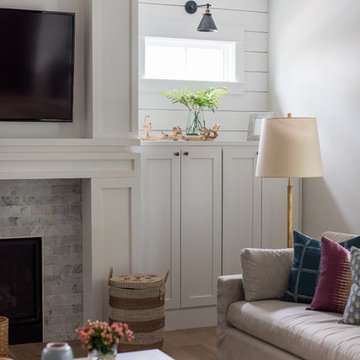
Example of a mid-sized cottage formal and open concept light wood floor and brown floor living room design in Indianapolis with white walls, a standard fireplace, a wood fireplace surround and a wall-mounted tv
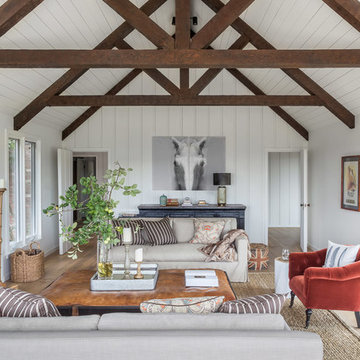
Photography by David Duncan Livingston
Example of a farmhouse formal light wood floor and beige floor living room design in San Francisco with white walls, a standard fireplace and a brick fireplace
Example of a farmhouse formal light wood floor and beige floor living room design in San Francisco with white walls, a standard fireplace and a brick fireplace
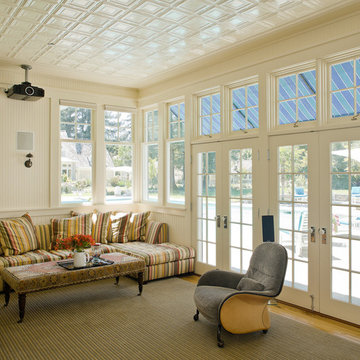
Victorian Pool House
Architect: John Malick & Associates
Photograph by Jeannie O'Connor
Cottage living room photo in San Francisco
Cottage living room photo in San Francisco
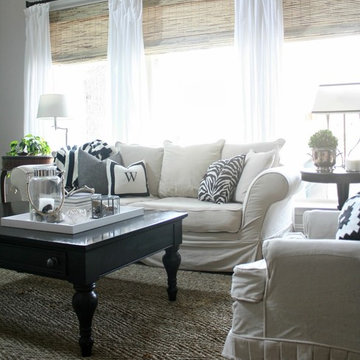
Customer Shelley of Crazy Wonderful said:
“Before we had the bamboo blinds up it was not only exhibitionist central, but the windows looked SO blah.
We went with Blinds.com Budget Woven Wood Shades in Antigua Natural. The color is EXACTLY what I was after, and the fit is perfection. We had our bamboo blinds made with a light filtering privacy liners in the main living areas and blackout liners in the bedrooms. Hello sweet, sweet sleep.”
Read More: http://blog.blinds.com/crazy-wonderful-woven-wood-shades/#sthash.CJ0wVPSB.dpbs
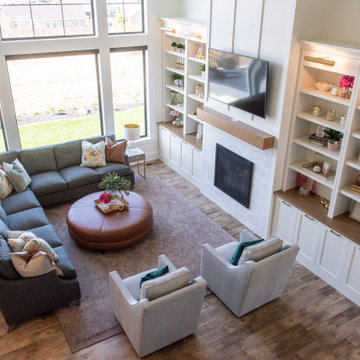
Builder - Innovate Construction (Brady Roundy
Photography - Jared Medley
Inspiration for a large farmhouse open concept family room remodel in Salt Lake City
Inspiration for a large farmhouse open concept family room remodel in Salt Lake City
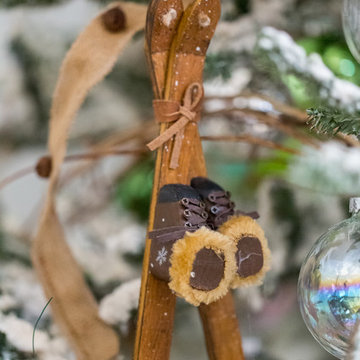
Modern Farmhouse style Christmas. White Christmas tree decorating ideas, Farmhouse style for the holidays
Interior Designer: Rebecca Robeson, Robeson Design.
Photo Credits: Ryan Garvin
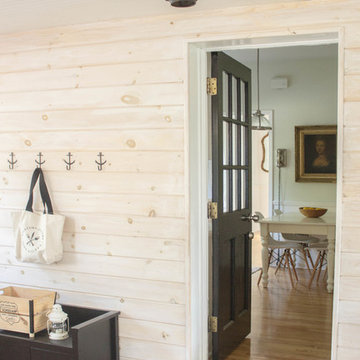
Photo: Sarah McFarland © 2016 Houzz
Example of a country sunroom design in New York
Example of a country sunroom design in New York
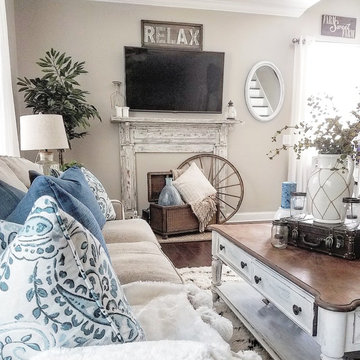
Example of a mid-sized country open concept dark wood floor and brown floor family room design in Wilmington with beige walls, a hanging fireplace, a wood fireplace surround and a wall-mounted tv
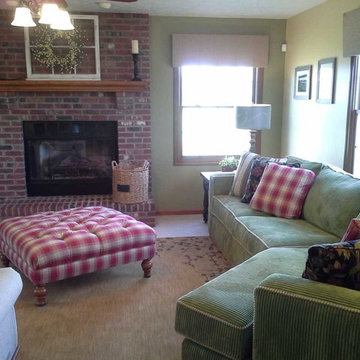
Cozy Cottage for a young growing family
Mid-sized cottage enclosed carpeted and beige floor family room photo in Chicago with green walls, a standard fireplace, a brick fireplace and a corner tv
Mid-sized cottage enclosed carpeted and beige floor family room photo in Chicago with green walls, a standard fireplace, a brick fireplace and a corner tv
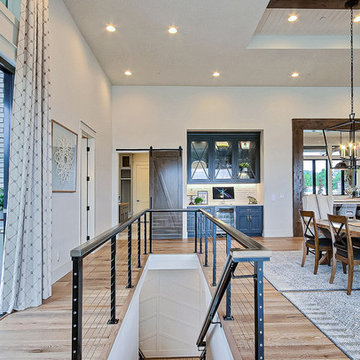
Inspired by the majesty of the Northern Lights and this family's everlasting love for Disney, this home plays host to enlighteningly open vistas and playful activity. Like its namesake, the beloved Sleeping Beauty, this home embodies family, fantasy and adventure in their truest form. Visions are seldom what they seem, but this home did begin 'Once Upon a Dream'. Welcome, to The Aurora.
Farmhouse Living Space Ideas
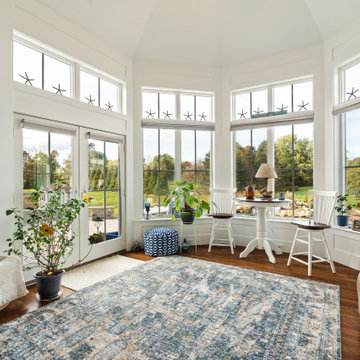
This coastal farmhouse design is destined to be an instant classic. This classic and cozy design has all of the right exterior details, including gray shingle siding, crisp white windows and trim, metal roofing stone accents and a custom cupola atop the three car garage. It also features a modern and up to date interior as well, with everything you'd expect in a true coastal farmhouse. With a beautiful nearly flat back yard, looking out to a golf course this property also includes abundant outdoor living spaces, a beautiful barn and an oversized koi pond for the owners to enjoy.
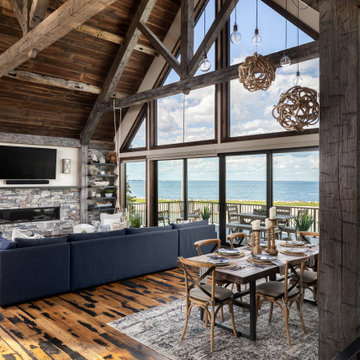
Family room - large country open concept medium tone wood floor, brown floor, vaulted ceiling and wood wall family room idea in Other with white walls, a standard fireplace, a stacked stone fireplace and a wall-mounted tv
116










