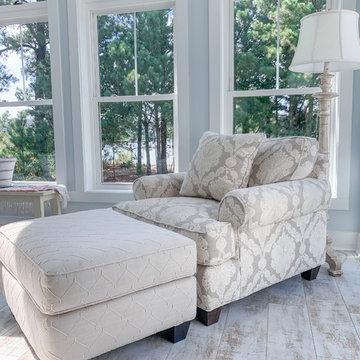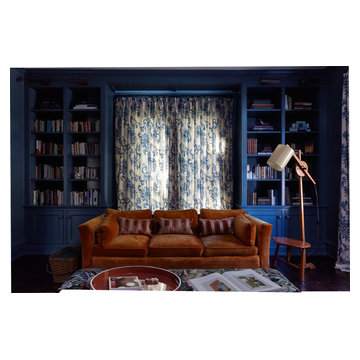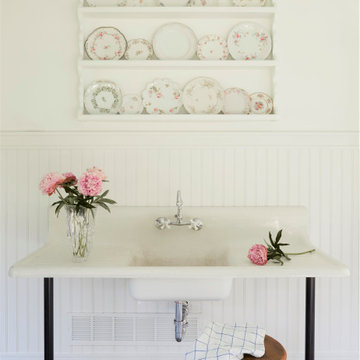Farmhouse Living Space Ideas
Refine by:
Budget
Sort by:Popular Today
2261 - 2280 of 66,915 photos
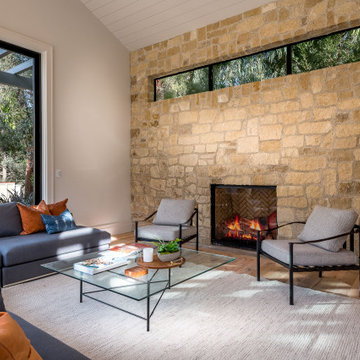
Sunroom - large country light wood floor and beige floor sunroom idea in Los Angeles with a standard fireplace, a stone fireplace and a standard ceiling
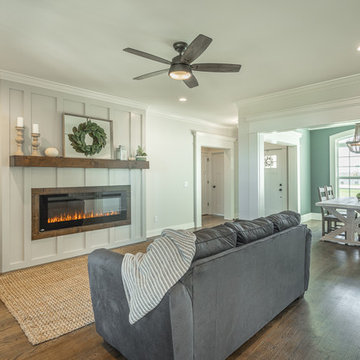
This craftsman model home, won 2017 Showcase Home of the Year in Chattanooga, TN
Family room - farmhouse open concept light wood floor and brown floor family room idea in Other with gray walls, a standard fireplace and a wood fireplace surround
Family room - farmhouse open concept light wood floor and brown floor family room idea in Other with gray walls, a standard fireplace and a wood fireplace surround
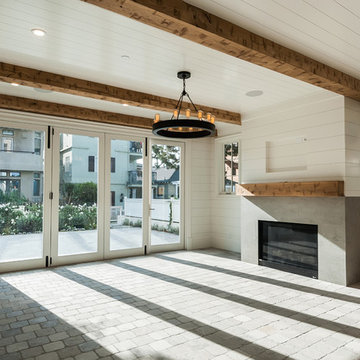
Example of a large cottage enclosed limestone floor and gray floor game room design in Los Angeles with white walls, a standard fireplace and a concrete fireplace
Find the right local pro for your project
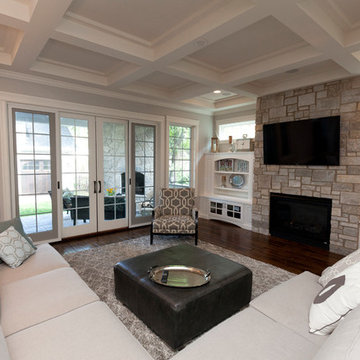
The great room/ family room is open to the kitchen and dinette, bringing all the main living spaces together. The drywall coffer ceiling adds interest to the ceiling while taking attention away from items like integrated speakers. The natural stone color scheme is reiterated in the surrounding wall colors.
Architecture by Meyer Design.
Builder is Lakewest Custom Homes.
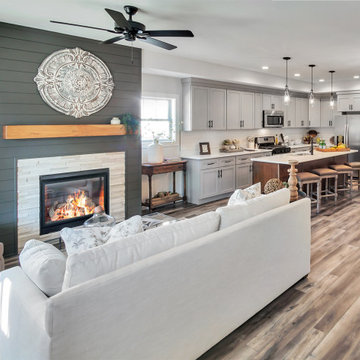
The living room area features a beautiful shiplap and tile surround around the gas fireplace.
Living room - mid-sized cottage open concept vinyl floor, multicolored floor and shiplap wall living room idea in Other with white walls, a standard fireplace and a tile fireplace
Living room - mid-sized cottage open concept vinyl floor, multicolored floor and shiplap wall living room idea in Other with white walls, a standard fireplace and a tile fireplace
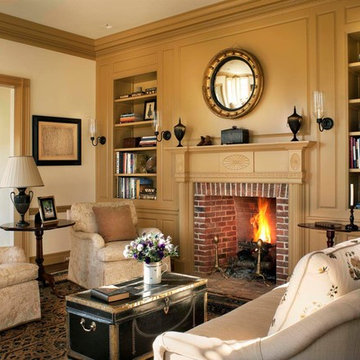
Parlour - A New Farmhouse in Columbia County, New York - John B. Murray Architect - Interior Design by Sam Blount - Photography by Durston Saylor
Country formal and enclosed living room photo in New York with a standard fireplace, a brick fireplace, no tv and yellow walls
Country formal and enclosed living room photo in New York with a standard fireplace, a brick fireplace, no tv and yellow walls
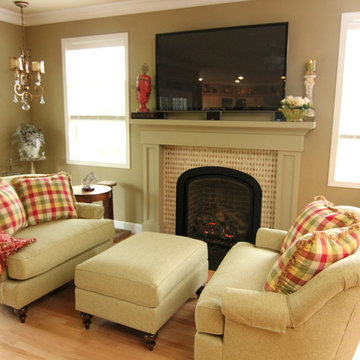
Inspiration for a mid-sized cottage enclosed light wood floor family room remodel in Portland with beige walls, a standard fireplace, a wall-mounted tv and a tile fireplace
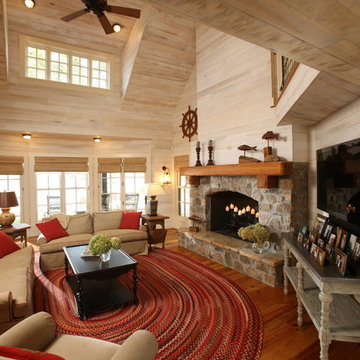
Inspiration for a large farmhouse formal and open concept dark wood floor and brown floor living room remodel in Other with beige walls, a standard fireplace, a stone fireplace and a wall-mounted tv
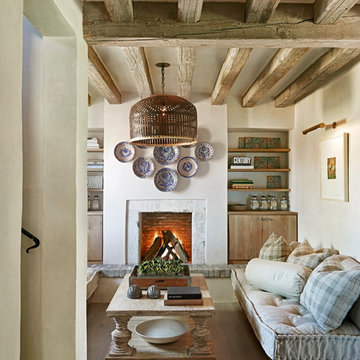
Example of a farmhouse medium tone wood floor and brown floor living room design in Other with white walls and a standard fireplace

Inspiration for a contemporary styled farmhouse in The Hamptons featuring a neutral color palette patio, rectangular swimming pool, library, living room, dark hardwood floors, artwork, and ornaments that all entwine beautifully in this elegant home.
Project designed by Tribeca based interior designer Betty Wasserman. She designs luxury homes in New York City (Manhattan), The Hamptons (Southampton), and the entire tri-state area.
For more about Betty Wasserman, click here: https://www.bettywasserman.com/
To learn more about this project, click here: https://www.bettywasserman.com/spaces/modern-farmhouse/
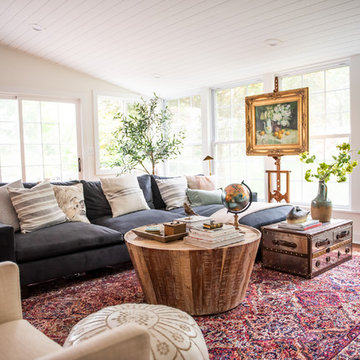
Hingework
Living room - farmhouse enclosed medium tone wood floor living room idea in Philadelphia with white walls and no fireplace
Living room - farmhouse enclosed medium tone wood floor living room idea in Philadelphia with white walls and no fireplace
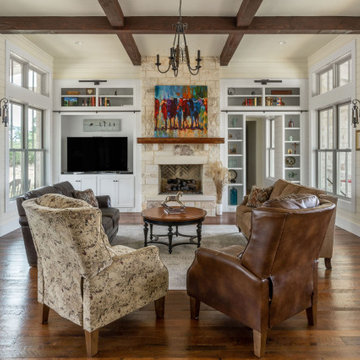
A beautiful living area with reclaimed hard wood floors is an inviting center to this Modern Farmhouse design.
Living room library - large country open concept dark wood floor, brown floor, exposed beam and shiplap wall living room library idea in Austin with beige walls, a standard fireplace and a stone fireplace
Living room library - large country open concept dark wood floor, brown floor, exposed beam and shiplap wall living room library idea in Austin with beige walls, a standard fireplace and a stone fireplace
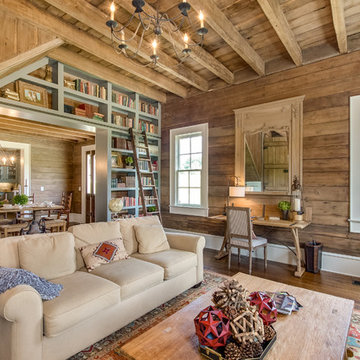
Family room library - country enclosed medium tone wood floor family room library idea in Nashville with brown walls
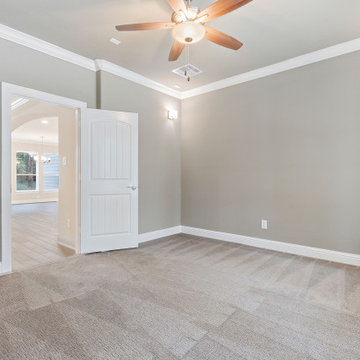
Home Theatre or extra bedroom - custom home by Kurk Homes
Interior paint:
Sherwin Williams 9171 Felted Wool walls & ceiling
Sherwin Williams 7004 Snowbound trim
Fans & Sconce Lighting: Ferguson Showrooms
Carpet: Shaw Martini Time Cityscape
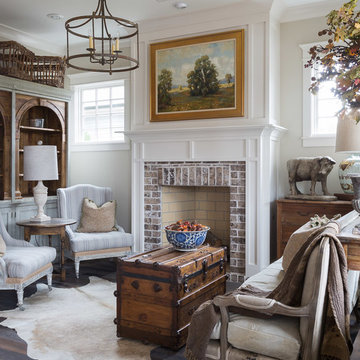
Nancy Nolan
Example of a mid-sized farmhouse formal and open concept medium tone wood floor living room design in Little Rock with beige walls, a standard fireplace and a brick fireplace
Example of a mid-sized farmhouse formal and open concept medium tone wood floor living room design in Little Rock with beige walls, a standard fireplace and a brick fireplace
Farmhouse Living Space Ideas

The family room is adjacent to the kitchen and has lots of comfy places to sit and relax. A custom sofa, two blue velvet arm chairs and a rattan chair surround a large leather ottoman. The large built in holds books, accessories and greenery. A family friendly rug and custom pillows in blues and greens tie it all together.
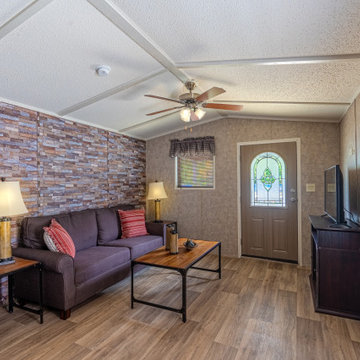
This living area includes an Urban Stone Accent Wall and factory select Wallboard.
Living room - small cottage open concept linoleum floor, brown floor, exposed beam and wall paneling living room idea in Other with beige walls and no tv
Living room - small cottage open concept linoleum floor, brown floor, exposed beam and wall paneling living room idea in Other with beige walls and no tv
114










