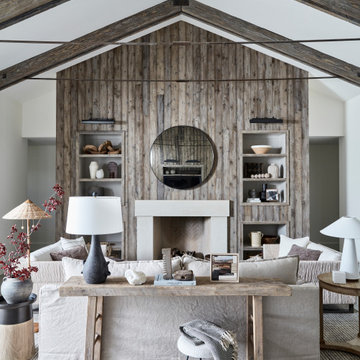Farmhouse Living Space Ideas
Sort by:Popular Today
261 - 280 of 66,937 photos
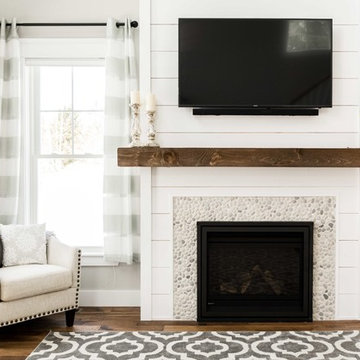
This 3,036 sq. ft custom farmhouse has layers of character on the exterior with metal roofing, cedar impressions and board and batten siding details. Inside, stunning hickory storehouse plank floors cover the home as well as other farmhouse inspired design elements such as sliding barn doors. The house has three bedrooms, two and a half bathrooms, an office, second floor laundry room, and a large living room with cathedral ceilings and custom fireplace.
Photos by Tessa Manning
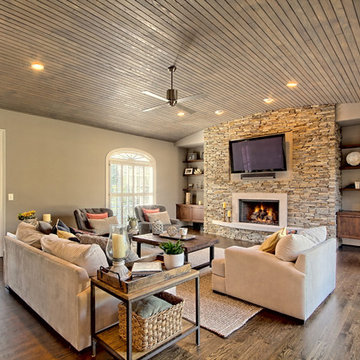
Remodel by CSI Kitchen & Bath Studio. Photography by Kurtis Miller Photography.
Example of a country medium tone wood floor living room design in Atlanta with gray walls, no fireplace, a wall-mounted tv and a stone fireplace
Example of a country medium tone wood floor living room design in Atlanta with gray walls, no fireplace, a wall-mounted tv and a stone fireplace

Wall color: Sherwin Williams 7632 )Modern Gray)
Trim color: Sherwin Williams 7008 (Alabaster)
Barn door color: Sherwin Williams 7593 (Rustic Red)
Brick: Old Carolina, Savannah Gray
Find the right local pro for your project

A modern farmhouse living room designed for a new construction home in Vienna, VA.
Example of a large country open concept light wood floor, beige floor, exposed beam and shiplap wall living room design in DC Metro with white walls, a ribbon fireplace, a tile fireplace and a wall-mounted tv
Example of a large country open concept light wood floor, beige floor, exposed beam and shiplap wall living room design in DC Metro with white walls, a ribbon fireplace, a tile fireplace and a wall-mounted tv
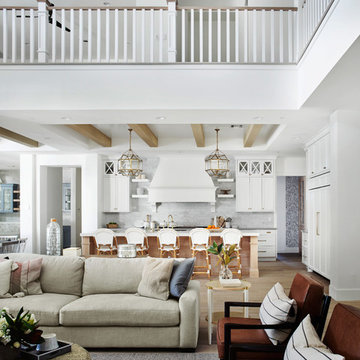
Roehner Ryan
Game room - large country loft-style light wood floor and beige floor game room idea in Phoenix with white walls, a standard fireplace, a brick fireplace and a wall-mounted tv
Game room - large country loft-style light wood floor and beige floor game room idea in Phoenix with white walls, a standard fireplace, a brick fireplace and a wall-mounted tv
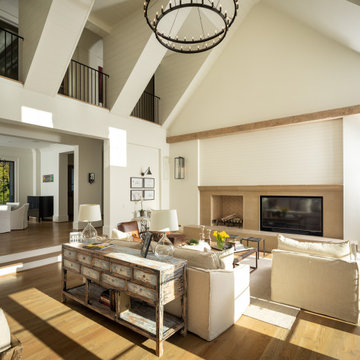
MOSAIC Design + Build recently completed the construction of a custom designed new home. The completed project is a magnificent home that uses the entire site wisely and meets every need of the clients and their family. We believe in a high level of service and pay close attention to even the smallest of details. Consider MOSAIC Design + Build for your new home project.
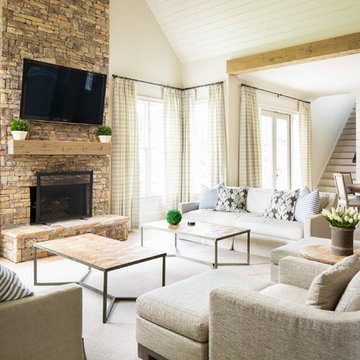
Photo Credit: David Cannon; Design: Michelle Mentzer
Instagram: @newriverbuildingco
Mid-sized farmhouse open concept medium tone wood floor and brown floor family room photo in Atlanta with white walls, a standard fireplace, a stone fireplace and a wall-mounted tv
Mid-sized farmhouse open concept medium tone wood floor and brown floor family room photo in Atlanta with white walls, a standard fireplace, a stone fireplace and a wall-mounted tv

Example of a mid-sized cottage open concept painted wood floor and white floor living room design in Minneapolis with white walls, a wood fireplace surround and a standard fireplace
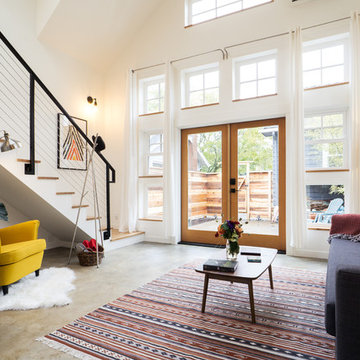
Living room - cottage formal and open concept concrete floor and gray floor living room idea in Portland with white walls and no tv
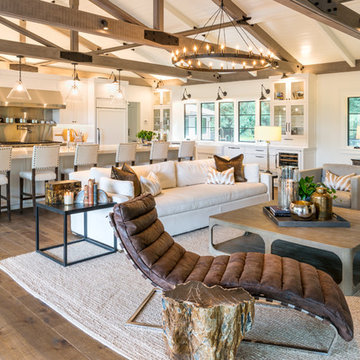
Joe Burull
Example of a large country open concept dark wood floor living room design in San Francisco with white walls, a standard fireplace, a concrete fireplace and a wall-mounted tv
Example of a large country open concept dark wood floor living room design in San Francisco with white walls, a standard fireplace, a concrete fireplace and a wall-mounted tv
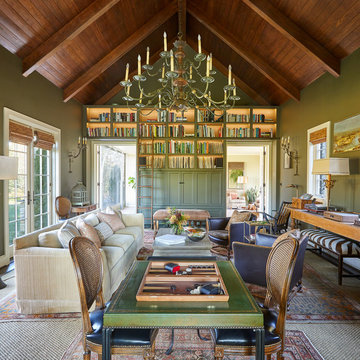
Inspiration for a country enclosed family room library remodel in Tampa with green walls and no fireplace
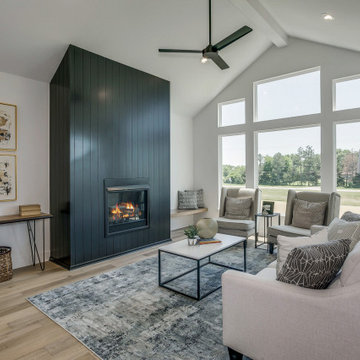
Example of a mid-sized farmhouse open concept light wood floor and vaulted ceiling living room design in Wichita with a standard fireplace and a shiplap fireplace

The lower level of this modern farmhouse features a large game room that connects out to the screen porch, pool terrace and fire pit beyond. One end of the space is a large lounge area for watching TV and the other end has a built-in wet bar and accordion windows that open up to the screen porch. The TV is concealed by barn doors with salvaged barn wood on a shiplap wall.
Photography by Todd Crawford
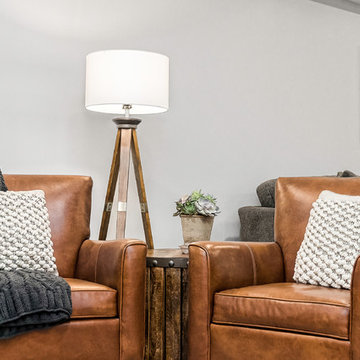
Sponsored
Sunbury, OH
J.Holderby - Renovations
Franklin County's Leading General Contractors - 2X Best of Houzz!
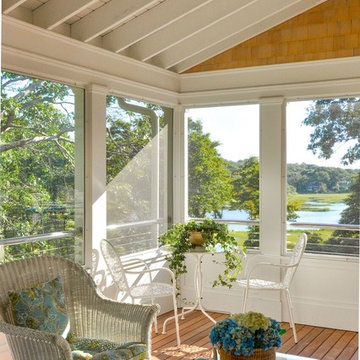
Overlooking Little Sippiwisset marsh, this home combines both shingle style and traditional Victorian elements including a round "turret" in the second floor master bedroom. Upon entering the front door you are immediately greeted by a baby grand piano and the spectacular ever changing tidal marsh beyond. The walkout basement features a traditional wine cellar with seating area and outdoor spa to relax and enjoy the views.
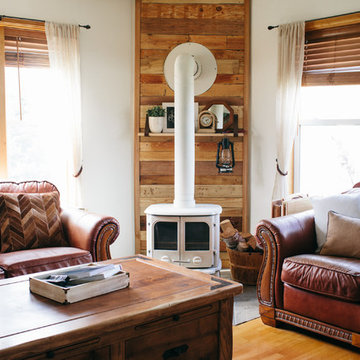
Photo: A Darling Felicity Photography © 2015 Houzz
Inspiration for a mid-sized farmhouse enclosed medium tone wood floor living room remodel in Seattle with white walls and a wood stove
Inspiration for a mid-sized farmhouse enclosed medium tone wood floor living room remodel in Seattle with white walls and a wood stove
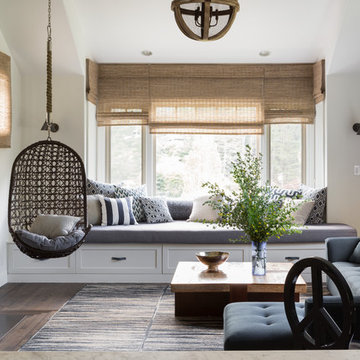
An extraordinary WARHOL collection was the starting point of this project for a family with young kids in need of functional yet stylish interiors. Brightly colored, lacquered walls are the backdrop for the art which dictated the colors used. Custom built-ins and 3 dimensional walls add interest and definition to the spaces. A Missoni carpet connects the dots.
Photography by: David Duncan Livingston
Farmhouse Living Space Ideas

Sponsored
Sunbury, OH
J.Holderby - Renovations
Franklin County's Leading General Contractors - 2X Best of Houzz!
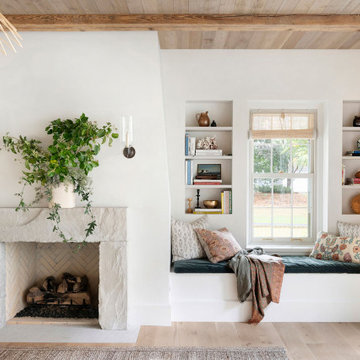
Contractor: Kyle Hunt & Partners
Interior Design: Alecia Stevens Interiors
Landscape Architect: Yardscapes, Inc.
Photography: Spacecrafting
Example of a country light wood floor living room design in Minneapolis with white walls, a standard fireplace and a stone fireplace
Example of a country light wood floor living room design in Minneapolis with white walls, a standard fireplace and a stone fireplace
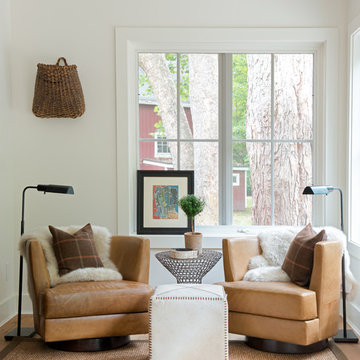
Jane Beiles
Example of a farmhouse medium tone wood floor living room design in New York with white walls, no fireplace and no tv
Example of a farmhouse medium tone wood floor living room design in New York with white walls, no fireplace and no tv

This grand 2-story home with first-floor owner’s suite includes a 3-car garage with spacious mudroom entry complete with built-in lockers. A stamped concrete walkway leads to the inviting front porch. Double doors open to the foyer with beautiful hardwood flooring that flows throughout the main living areas on the 1st floor. Sophisticated details throughout the home include lofty 10’ ceilings on the first floor and farmhouse door and window trim and baseboard. To the front of the home is the formal dining room featuring craftsman style wainscoting with chair rail and elegant tray ceiling. Decorative wooden beams adorn the ceiling in the kitchen, sitting area, and the breakfast area. The well-appointed kitchen features stainless steel appliances, attractive cabinetry with decorative crown molding, Hanstone countertops with tile backsplash, and an island with Cambria countertop. The breakfast area provides access to the spacious covered patio. A see-thru, stone surround fireplace connects the breakfast area and the airy living room. The owner’s suite, tucked to the back of the home, features a tray ceiling, stylish shiplap accent wall, and an expansive closet with custom shelving. The owner’s bathroom with cathedral ceiling includes a freestanding tub and custom tile shower. Additional rooms include a study with cathedral ceiling and rustic barn wood accent wall and a convenient bonus room for additional flexible living space. The 2nd floor boasts 3 additional bedrooms, 2 full bathrooms, and a loft that overlooks the living room.
14






