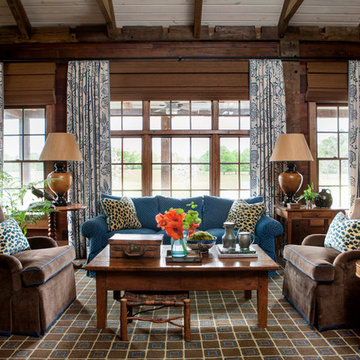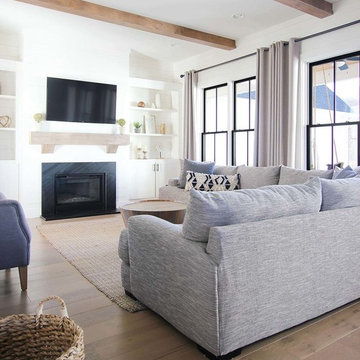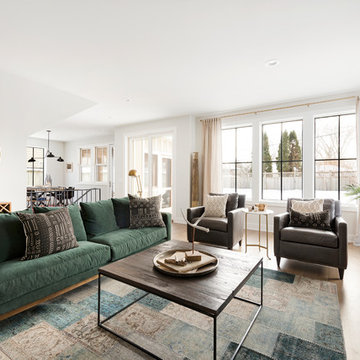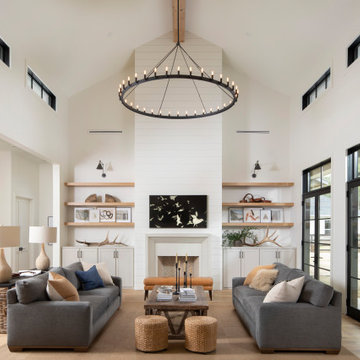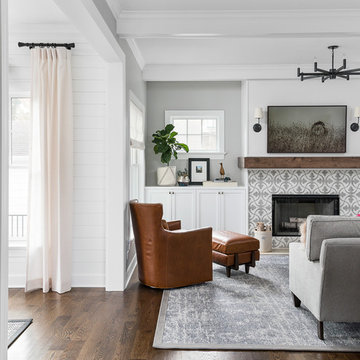Farmhouse Living Space Ideas
Refine by:
Budget
Sort by:Popular Today
321 - 340 of 66,941 photos

Photographer: Ashley Avila Photography
Builder: Colonial Builders - Tim Schollart
Interior Designer: Laura Davidson
This large estate house was carefully crafted to compliment the rolling hillsides of the Midwest. Horizontal board & batten facades are sheltered by long runs of hipped roofs and are divided down the middle by the homes singular gabled wall. At the foyer, this gable takes the form of a classic three-part archway.
Going through the archway and into the interior, reveals a stunning see-through fireplace surround with raised natural stone hearth and rustic mantel beams. Subtle earth-toned wall colors, white trim, and natural wood floors serve as a perfect canvas to showcase patterned upholstery, black hardware, and colorful paintings. The kitchen and dining room occupies the space to the left of the foyer and living room and is connected to two garages through a more secluded mudroom and half bath. Off to the rear and adjacent to the kitchen is a screened porch that features a stone fireplace and stunning sunset views.
Occupying the space to the right of the living room and foyer is an understated master suite and spacious study featuring custom cabinets with diagonal bracing. The master bedroom’s en suite has a herringbone patterned marble floor, crisp white custom vanities, and access to a his and hers dressing area.
The four upstairs bedrooms are divided into pairs on either side of the living room balcony. Downstairs, the terraced landscaping exposes the family room and refreshment area to stunning views of the rear yard. The two remaining bedrooms in the lower level each have access to an en suite bathroom.
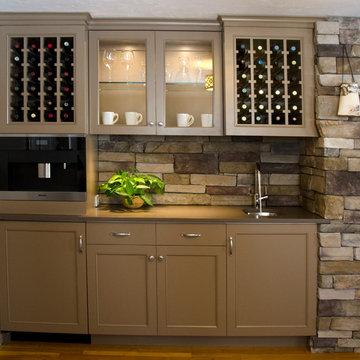
Phillip Frink Photography
Living room - mid-sized cottage enclosed medium tone wood floor living room idea in Providence with a bar, white walls, no fireplace and no tv
Living room - mid-sized cottage enclosed medium tone wood floor living room idea in Providence with a bar, white walls, no fireplace and no tv
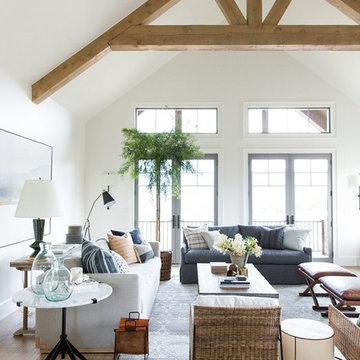
Large farmhouse open concept light wood floor living room photo in Salt Lake City with white walls
Find the right local pro for your project
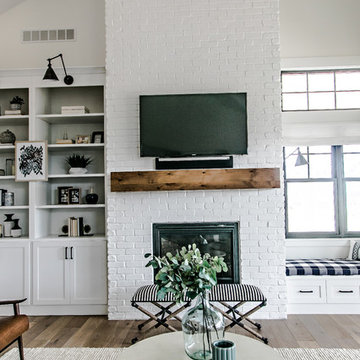
Living room - mid-sized country formal and open concept medium tone wood floor and brown floor living room idea in Salt Lake City with white walls, a standard fireplace, a brick fireplace and a wall-mounted tv

A full, custom remodel turned a once-dated great room into a spacious modern farmhouse with crisp black and white contrast, warm accents, custom black fireplace and plenty of space to entertain.

Example of a farmhouse formal and open concept living room design in Denver with gray walls, a two-sided fireplace and no tv
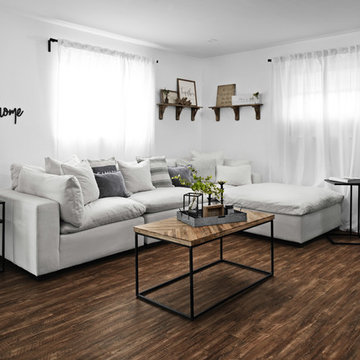
Home by Lina! A special home in the heart of Miami decorated by Lina @home_with_lina Bright, open, and inviting. This place definitely feels like home.
Photography by Pryme Production: https://www.prymeproduction.com/
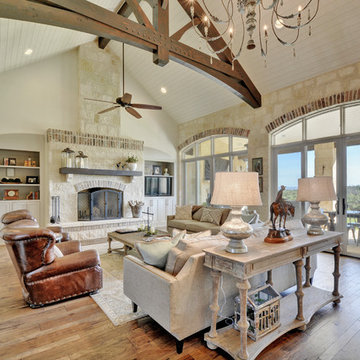
Farmhouse open concept dark wood floor living room photo in Austin with white walls, a standard fireplace, a stone fireplace and a tv stand
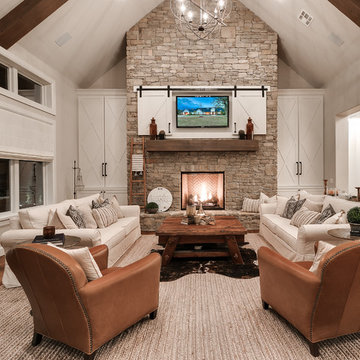
Design by Aline Designs; Photos by Wyatt Poindexter
Farmhouse living room photo in Oklahoma City
Farmhouse living room photo in Oklahoma City
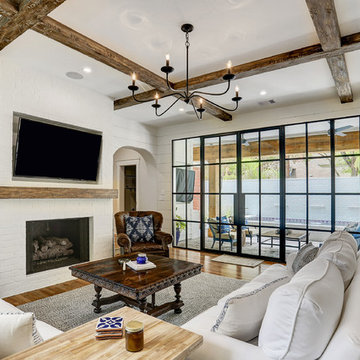
Cottage medium tone wood floor and brown floor living room photo in Houston with white walls, a standard fireplace, a brick fireplace and a wall-mounted tv

CHRISTOPHER LEE FOTO
Farmhouse light wood floor, beige floor and shiplap wall family room photo in Los Angeles with black walls, a standard fireplace and a stone fireplace
Farmhouse light wood floor, beige floor and shiplap wall family room photo in Los Angeles with black walls, a standard fireplace and a stone fireplace
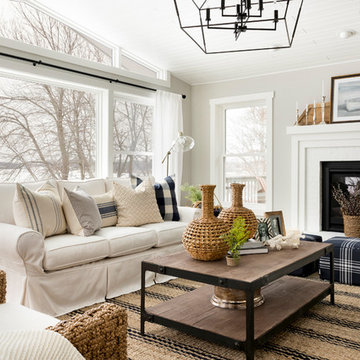
Spacecrafting photography
Living room - farmhouse open concept living room idea in Minneapolis with beige walls and a standard fireplace
Living room - farmhouse open concept living room idea in Minneapolis with beige walls and a standard fireplace
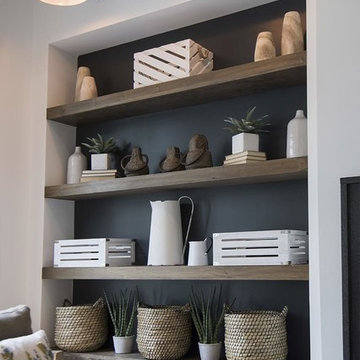
large modern fireplace with black stone surround, double slider to back patio, modern fan, stained beam cased opening
Example of a country open concept light wood floor family room design in Atlanta with white walls, a standard fireplace, a stone fireplace and a wall-mounted tv
Example of a country open concept light wood floor family room design in Atlanta with white walls, a standard fireplace, a stone fireplace and a wall-mounted tv
Farmhouse Living Space Ideas

Inspiration for a country slate floor sunroom remodel in Chicago with a standard fireplace, a stone fireplace and a standard ceiling
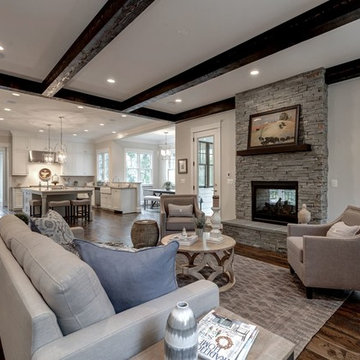
Large cottage open concept dark wood floor family room photo in DC Metro with beige walls, a standard fireplace, a stone fireplace and a wall-mounted tv
17










