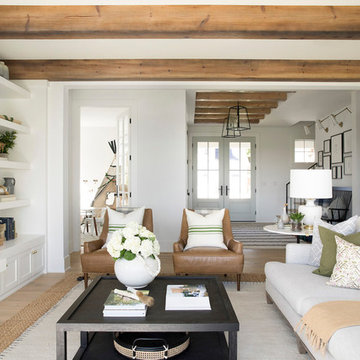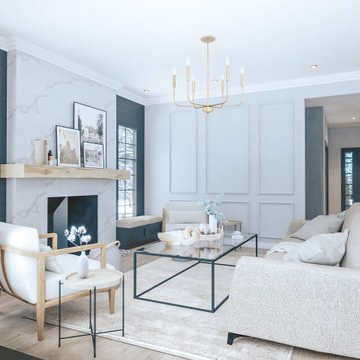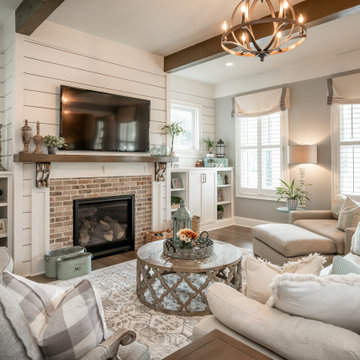Farmhouse Living Space Ideas
Refine by:
Budget
Sort by:Popular Today
221 - 240 of 66,944 photos
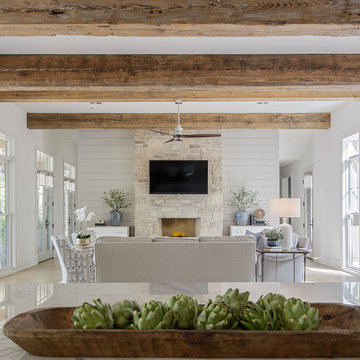
www.farmerpaynearchitects.com
Example of a country living room design in New Orleans
Example of a country living room design in New Orleans
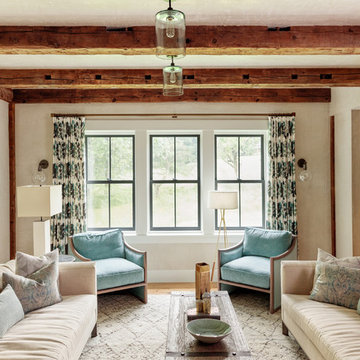
Living room off the kitchen
reclaimed wood floors, plaster walls, custom furnshings and window treatments
Example of a country living room design in Boston
Example of a country living room design in Boston
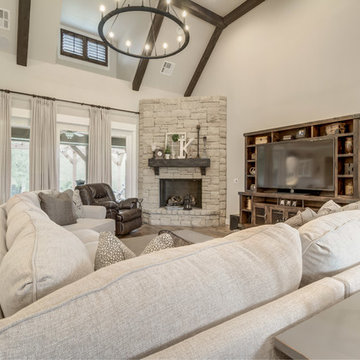
Inspiration for a large country open concept medium tone wood floor family room remodel in Oklahoma City with gray walls, a corner fireplace, a stone fireplace and a tv stand
Find the right local pro for your project
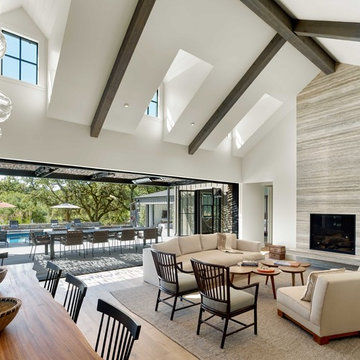
Example of a country open concept light wood floor and beige floor living room design in San Francisco with white walls
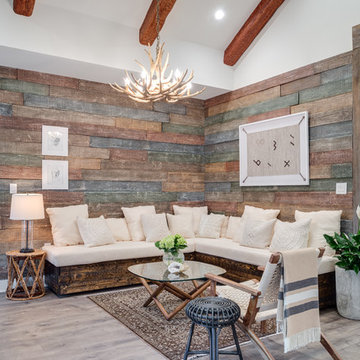
Mohawk's laminate Cottage Villa flooring with #ArmorMax finish in Cheyenne Rock Oak.
Inspiration for a mid-sized farmhouse open concept and formal medium tone wood floor and gray floor living room remodel in Atlanta with multicolored walls, no fireplace and no tv
Inspiration for a mid-sized farmhouse open concept and formal medium tone wood floor and gray floor living room remodel in Atlanta with multicolored walls, no fireplace and no tv

Interior Designer: Simons Design Studio
Builder: Magleby Construction
Photography: Allison Niccum
Living room - cottage formal and open concept light wood floor living room idea in Salt Lake City with beige walls, a standard fireplace, a stone fireplace and no tv
Living room - cottage formal and open concept light wood floor living room idea in Salt Lake City with beige walls, a standard fireplace, a stone fireplace and no tv
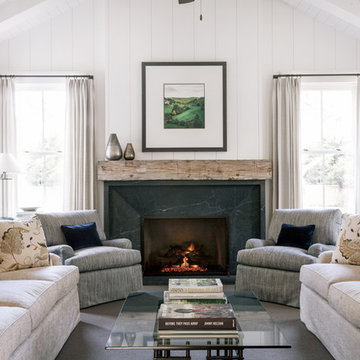
Example of a cottage formal carpeted living room design in San Francisco with white walls, a standard fireplace and a stone fireplace
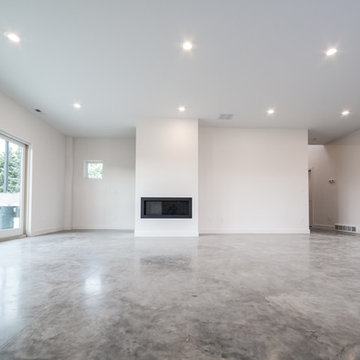
Surrounded by trees to the north and old farm buildings, the Agnew Farmhouse naturally took shape to capture the expansive southern views of the prairie on which it resides. Inspired from the rural venacular of the property, the home was designed for an engaged couple looking to spend their days on the family farm. Built next to the original house on the property, a story of past, present, and future continues to be written. The south facing porch is shaded by the upper level and offers easy access from yard to the heart of the home. North Dakota offers challenging weather, so naturally a south-west facing garage to melt the snow from the driveway is often required. This also allowed for the the garage to be hidden from sight as you approach the home from the NE. Respecting its surroundings, the home emphasizes modern design and simple farmer logic to create a home for the couple to begin their marriage and grow old together. Cheers to what was, what is, and what's to come...
Tim Anderson

Example of a mid-sized country open concept medium tone wood floor and brown floor family room design in Nashville with white walls, a standard fireplace, a brick fireplace and a wall-mounted tv
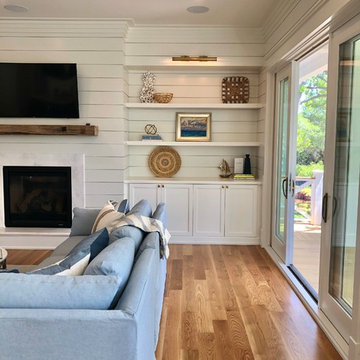
Large farmhouse open concept and formal medium tone wood floor and brown floor living room photo in Charleston with a wall-mounted tv, white walls, a standard fireplace and a plaster fireplace
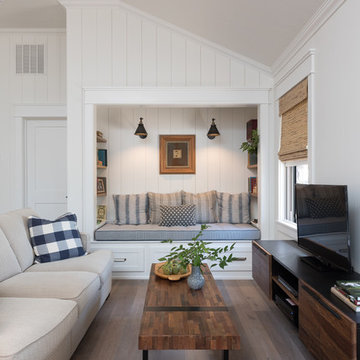
Inspiration for a mid-sized cottage open concept medium tone wood floor and brown floor family room remodel in Other with white walls, no fireplace and a tv stand
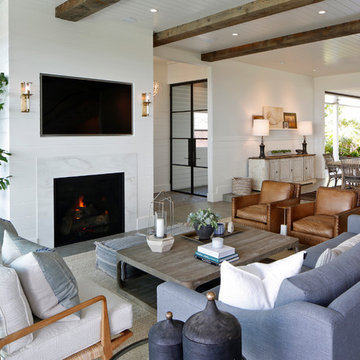
Example of a cottage open concept living room design in San Diego with white walls, a standard fireplace and a wall-mounted tv
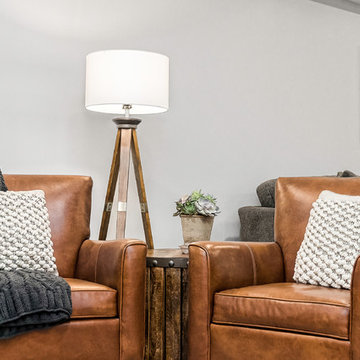
Sponsored
Sunbury, OH
J.Holderby - Renovations
Franklin County's Leading General Contractors - 2X Best of Houzz!

Family room - large country open concept light wood floor family room idea in Philadelphia with white walls, a standard fireplace, a brick fireplace and a wall-mounted tv
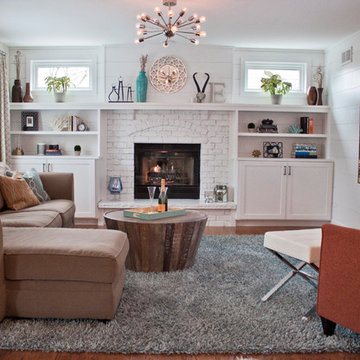
Bright, comfortable, and contemporary family room with farmhouse-style details like painted white brick and horizontal wood paneling. Pops of color give the space personality.
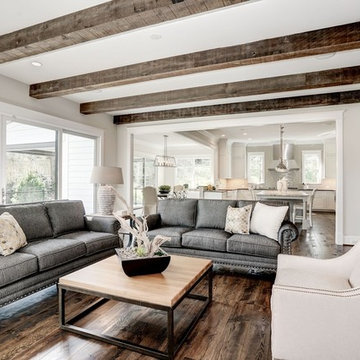
Large farmhouse open concept dark wood floor and brown floor family room photo in DC Metro with gray walls
Farmhouse Living Space Ideas
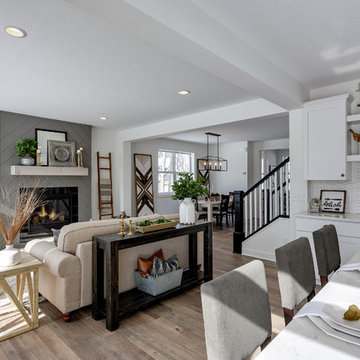
This modern farmhouse living room features a custom shiplap fireplace by Stonegate Builders, with custom-painted cabinetry by Carver Junk Company. The large rug pattern is mirrored in the handcrafted coffee and end tables, made just for this space.

Country open concept light wood floor, brown floor, exposed beam and vaulted ceiling living room photo in Kansas City with gray walls, a standard fireplace and a brick fireplace
12










