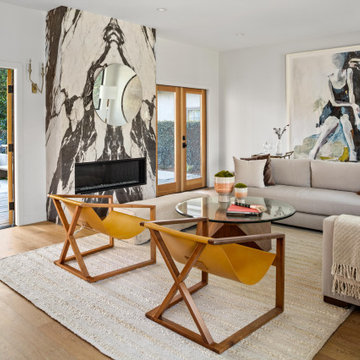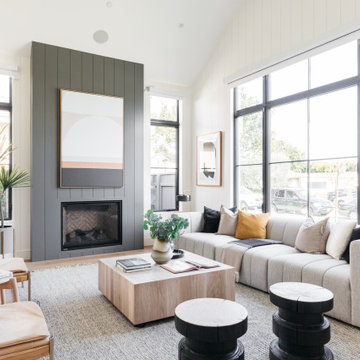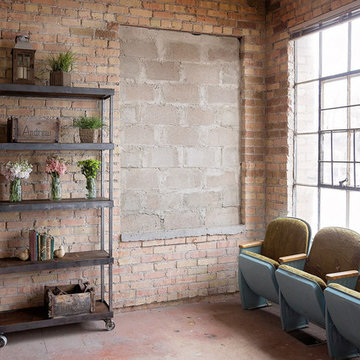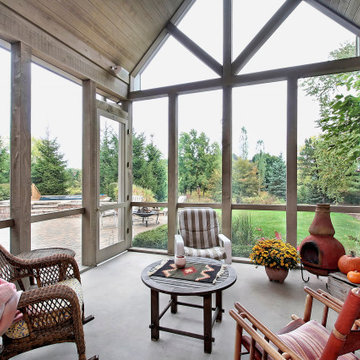Farmhouse Living Space Ideas
Refine by:
Budget
Sort by:Popular Today
821 - 840 of 66,876 photos
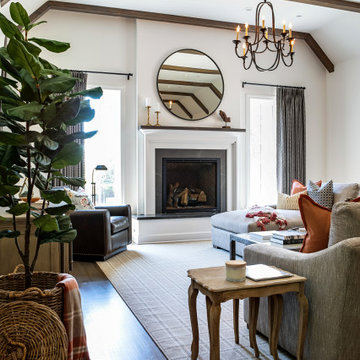
This Altadena home is the perfect example of modern farmhouse flair. The powder room flaunts an elegant mirror over a strapping vanity; the butcher block in the kitchen lends warmth and texture; the living room is replete with stunning details like the candle style chandelier, the plaid area rug, and the coral accents; and the master bathroom’s floor is a gorgeous floor tile.
Project designed by Courtney Thomas Design in La Cañada. Serving Pasadena, Glendale, Monrovia, San Marino, Sierra Madre, South Pasadena, and Altadena.
For more about Courtney Thomas Design, click here: https://www.courtneythomasdesign.com/
To learn more about this project, click here:
https://www.courtneythomasdesign.com/portfolio/new-construction-altadena-rustic-modern/
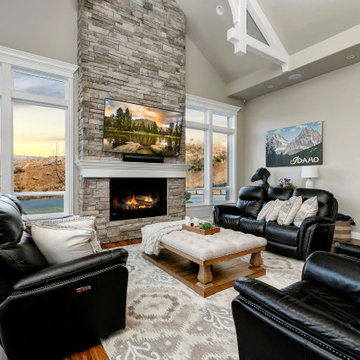
Inspiration for a large farmhouse open concept medium tone wood floor and brown floor living room remodel in Boise with gray walls, a standard fireplace, a stone fireplace and a wall-mounted tv
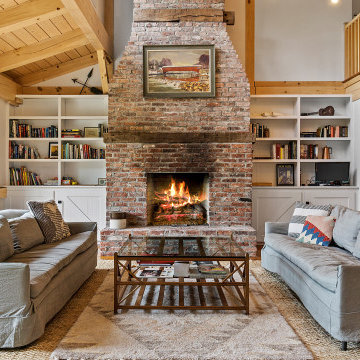
Living room - huge cottage open concept medium tone wood floor and exposed beam living room idea in New York with white walls, a standard fireplace and a brick fireplace
Find the right local pro for your project
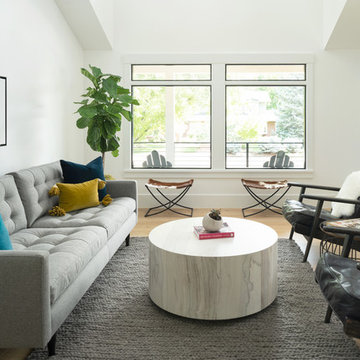
Example of a country open concept light wood floor living room design in Denver with white walls
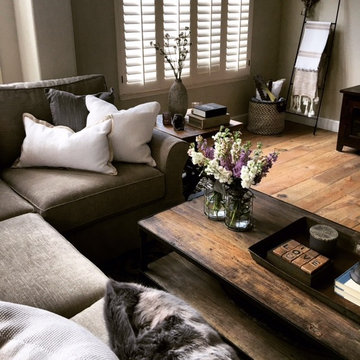
HVI
Living room - small cottage open concept light wood floor living room idea in Los Angeles with white walls
Living room - small cottage open concept light wood floor living room idea in Los Angeles with white walls
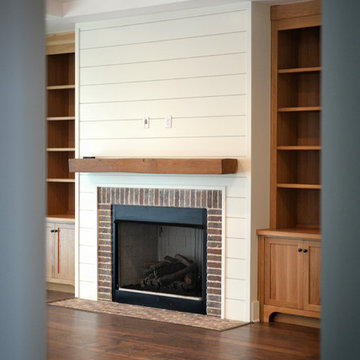
Inspiration for a large country open concept dark wood floor living room remodel in Jacksonville with white walls, a standard fireplace and a brick fireplace
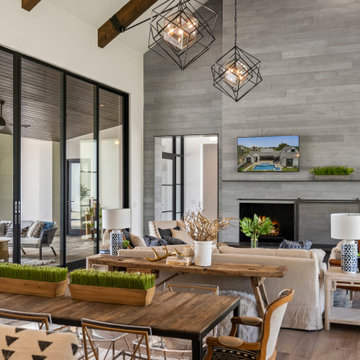
Living room - farmhouse open concept dark wood floor, brown floor, exposed beam and vaulted ceiling living room idea in Austin with gray walls and a wall-mounted tv

The main family room for the farmhouse. Historically accurate colonial designed paneling and reclaimed wood beams are prominent in the space, along with wide oak planks floors and custom made historical windows with period glass add authenticity to the design.
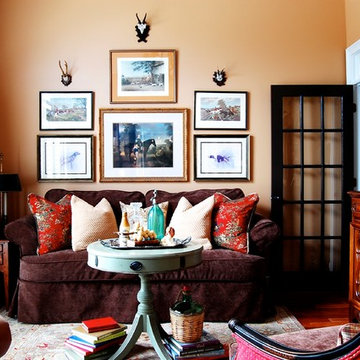
Corynne Pless © 2013 Houzz
Read the Houzz article about this home: http://www.houzz.com/ideabooks/8077146/list/My-Houzz--French-Country-Meets-Southern-Farmhouse-Style-in-Georgia
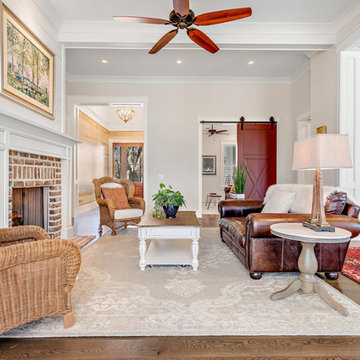
Wall color: Sherwin Williams 7632 )Modern Gray)
Trim color: Sherwin Williams 7008 (Alabaster)
Barn door color: Sherwin Williams 7593 (Rustic Red)
Brick: Old Carolina, Savannah Gray
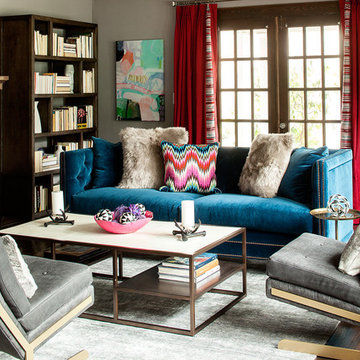
Christian Garibaldi
Mid-sized country enclosed dark wood floor living room library photo in New York with gray walls, a standard fireplace, a stone fireplace and no tv
Mid-sized country enclosed dark wood floor living room library photo in New York with gray walls, a standard fireplace, a stone fireplace and no tv
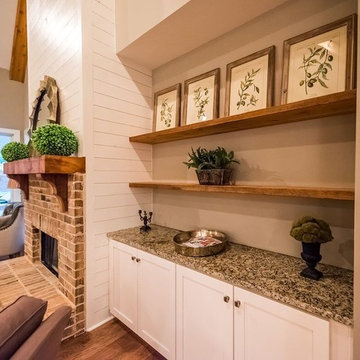
Example of a large country formal and open concept medium tone wood floor and brown floor living room design in Atlanta with gray walls, a standard fireplace, a brick fireplace and no tv
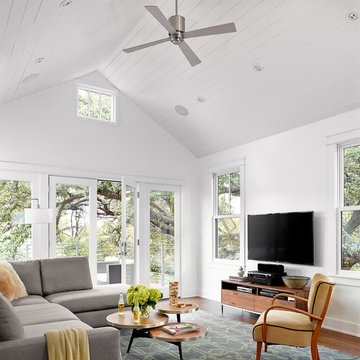
Inspiration for a farmhouse dark wood floor family room remodel in Austin with white walls, no fireplace and a wall-mounted tv
Farmhouse Living Space Ideas
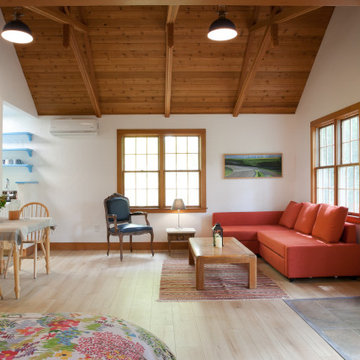
New flooring, New lighting
Inspiration for a farmhouse open concept laminate floor, beige floor, vaulted ceiling and wood ceiling living room remodel in Sacramento with white walls and a corner fireplace
Inspiration for a farmhouse open concept laminate floor, beige floor, vaulted ceiling and wood ceiling living room remodel in Sacramento with white walls and a corner fireplace
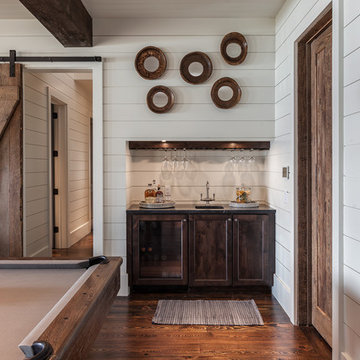
This transitional timber frame home features a wrap-around porch designed to take advantage of its lakeside setting and mountain views. Natural stone, including river rock, granite and Tennessee field stone, is combined with wavy edge siding and a cedar shingle roof to marry the exterior of the home with it surroundings. Casually elegant interiors flow into generous outdoor living spaces that highlight natural materials and create a connection between the indoors and outdoors.
Photography Credit: Rebecca Lehde, Inspiro 8 Studios
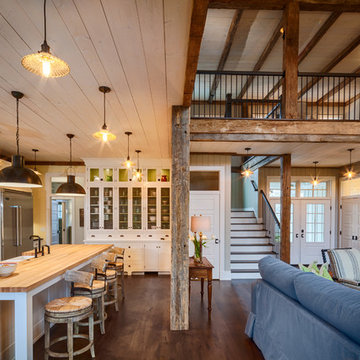
This 3200 square foot home features a maintenance free exterior of LP Smartside, corrugated aluminum roofing, and native prairie landscaping. The design of the structure is intended to mimic the architectural lines of classic farm buildings. The outdoor living areas are as important to this home as the interior spaces; covered and exposed porches, field stone patios and an enclosed screen porch all offer expansive views of the surrounding meadow and tree line.
The home’s interior combines rustic timbers and soaring spaces which would have traditionally been reserved for the barn and outbuildings, with classic finishes customarily found in the family homestead. Walls of windows and cathedral ceilings invite the outdoors in. Locally sourced reclaimed posts and beams, wide plank white oak flooring and a Door County fieldstone fireplace juxtapose with classic white cabinetry and millwork, tongue and groove wainscoting and a color palate of softened paint hues, tiles and fabrics to create a completely unique Door County homestead.
Mitch Wise Design, Inc.
Richard Steinberger Photography
42










