Farmhouse Living Space Ideas
Refine by:
Budget
Sort by:Popular Today
101 - 120 of 6,377 photos
Item 1 of 3
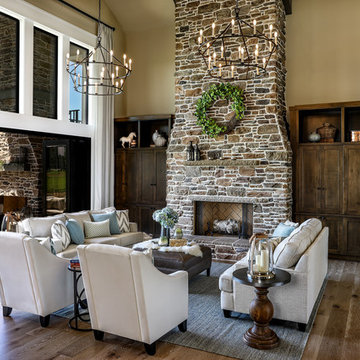
In the heart of the home, the great room sits under luxurious 20’ ceilings rough hewn cladded cedar crossbeams that bring the outdoors in. A catwalk overlooks the space, which includes a beautiful floor-to-ceiling stone fireplace, wood beam ceilings, elegant twin chandeliers, and golf course views.
For more photos of this project visit our website: https://wendyobrienid.com.
Photography by Valve Interactive: https://valveinteractive.com/
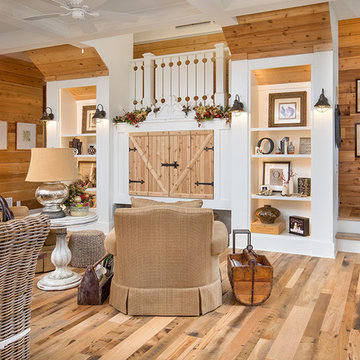
Example of a large country open concept medium tone wood floor living room design in Columbus with beige walls, no fireplace and a media wall
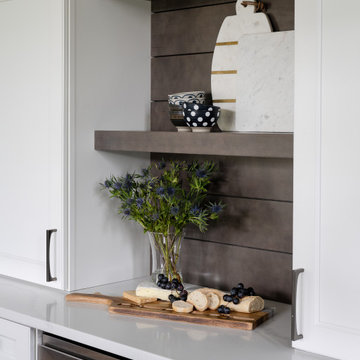
Our studio designed this beautiful home for a family of four to create a cohesive space for spending quality time. The home has an open-concept floor plan to allow free movement and aid conversations across zones. The living area is casual and comfortable and has a farmhouse feel with the stunning stone-clad fireplace and soft gray and beige furnishings. We also ensured plenty of seating for the whole family to gather around.
In the kitchen area, we used charcoal gray for the island, which complements the beautiful white countertops and the stylish black chairs. We added herringbone-style backsplash tiles to create a charming design element in the kitchen. Open shelving and warm wooden flooring add to the farmhouse-style appeal. The adjacent dining area is designed to look casual, elegant, and sophisticated, with a sleek wooden dining table and attractive chairs.
The powder room is painted in a beautiful shade of sage green. Elegant black fixtures, a black vanity, and a stylish marble countertop washbasin add a casual, sophisticated, and welcoming appeal.
---
Project completed by Wendy Langston's Everything Home interior design firm, which serves Carmel, Zionsville, Fishers, Westfield, Noblesville, and Indianapolis.
For more about Everything Home, see here: https://everythinghomedesigns.com/
To learn more about this project, see here:
https://everythinghomedesigns.com/portfolio/down-to-earth/
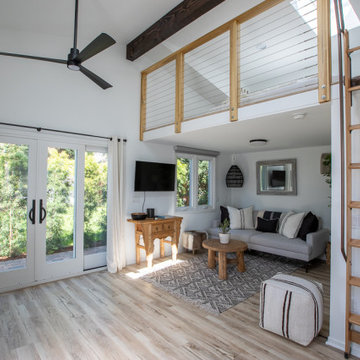
This custom coastal Accessory Dwelling Unit (ADU) / guest house is only 360 SF but lives much larger given the high ceilings, indoor / outdoor living and the open loft space. The design has both a coastal farmhouse aesthetic blended nicely with Mediterranean exterior finishes. The exterior classic color palette compliments the light and airy feel created with the design and decor inside.
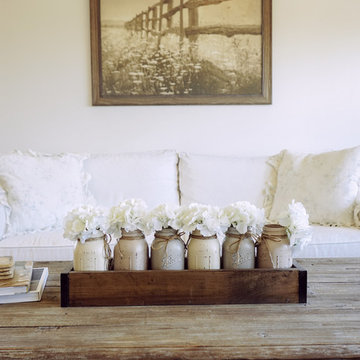
Mid-sized farmhouse enclosed medium tone wood floor and brown floor family room photo in Santa Barbara with white walls, no fireplace and a tv stand
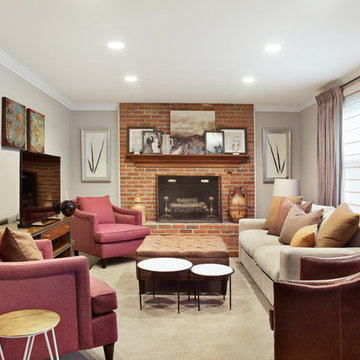
Customized & fully curated Modern Country House renovation & decoration for a family located in an exclusive community of North Wilmington, Delaware.
Photography By: Wheeler Home Concepts
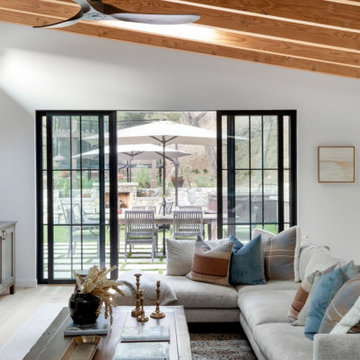
We planned a thoughtful redesign of this beautiful home while retaining many of the existing features. We wanted this house to feel the immediacy of its environment. So we carried the exterior front entry style into the interiors, too, as a way to bring the beautiful outdoors in. In addition, we added patios to all the bedrooms to make them feel much bigger. Luckily for us, our temperate California climate makes it possible for the patios to be used consistently throughout the year.
The original kitchen design did not have exposed beams, but we decided to replicate the motif of the 30" living room beams in the kitchen as well, making it one of our favorite details of the house. To make the kitchen more functional, we added a second island allowing us to separate kitchen tasks. The sink island works as a food prep area, and the bar island is for mail, crafts, and quick snacks.
We designed the primary bedroom as a relaxation sanctuary – something we highly recommend to all parents. It features some of our favorite things: a cognac leather reading chair next to a fireplace, Scottish plaid fabrics, a vegetable dye rug, art from our favorite cities, and goofy portraits of the kids.
---
Project designed by Courtney Thomas Design in La Cañada. Serving Pasadena, Glendale, Monrovia, San Marino, Sierra Madre, South Pasadena, and Altadena.
For more about Courtney Thomas Design, see here: https://www.courtneythomasdesign.com/
To learn more about this project, see here:
https://www.courtneythomasdesign.com/portfolio/functional-ranch-house-design/
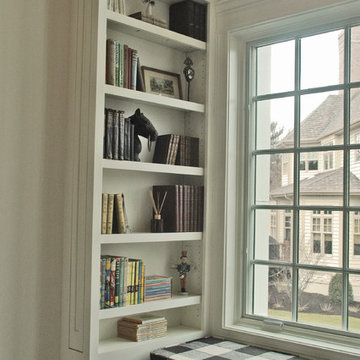
This window seat, surrounded by bookshelves, is located on the staircase landing.
Meyer Design
Living room - large cottage living room idea in Chicago
Living room - large cottage living room idea in Chicago
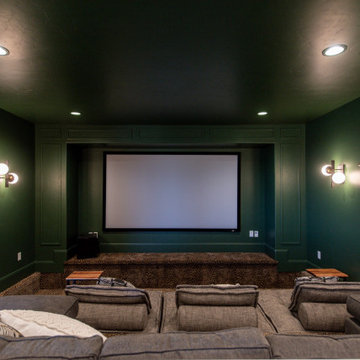
Builder - Innovate Construction (Brady Roundy
Photography - Jared Medley
Inspiration for a large country open concept home theater remodel in Salt Lake City with a projector screen
Inspiration for a large country open concept home theater remodel in Salt Lake City with a projector screen
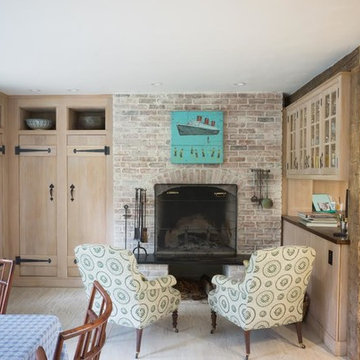
Inspiration for a mid-sized farmhouse enclosed light wood floor and beige floor family room remodel in New York with beige walls, a standard fireplace and a brick fireplace
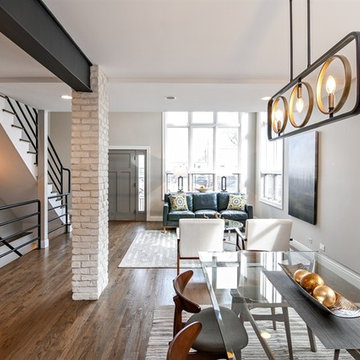
Mid-sized cottage formal and open concept medium tone wood floor and brown floor living room photo in Chicago with gray walls, no fireplace and no tv

This 3000 SF farmhouse features four bedrooms and three baths over two floors. A first floor study can be used as a fifth bedroom. Open concept plan features beautiful kitchen with breakfast area and great room with fireplace. Butler's pantry leads to separate dining room. Upstairs, large master suite features a recessed ceiling and custom barn door leading to the marble master bath.
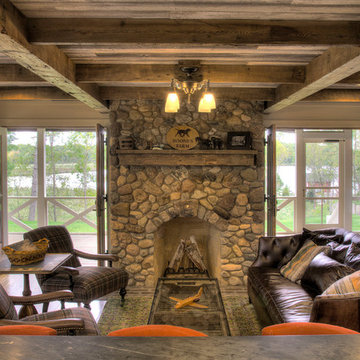
Inspiration for a mid-sized farmhouse formal and enclosed medium tone wood floor and brown floor living room remodel in Minneapolis with white walls, a standard fireplace and a stone fireplace
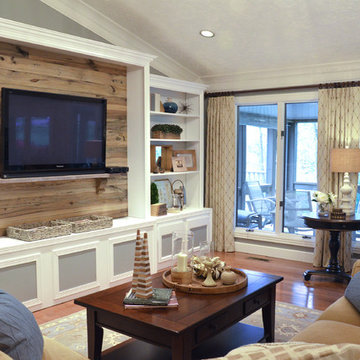
Large living room redo included new entertainment build-in with shelving, paint selection, new window coverings, fine oriental rug, tables, and accessorizing all of the space.
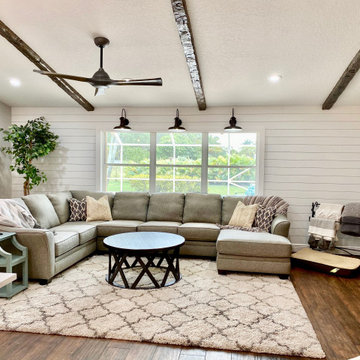
Family room - mid-sized cottage open concept porcelain tile and brown floor family room idea in Miami with beige walls, no fireplace and a wall-mounted tv
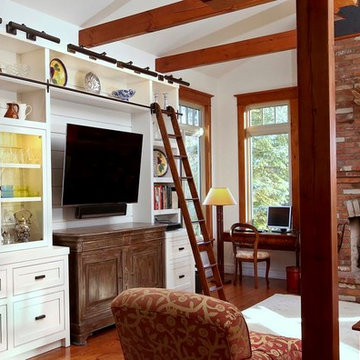
Inspiration for a mid-sized country open concept medium tone wood floor family room remodel in Orange County with white walls, a standard fireplace, a brick fireplace and a wall-mounted tv
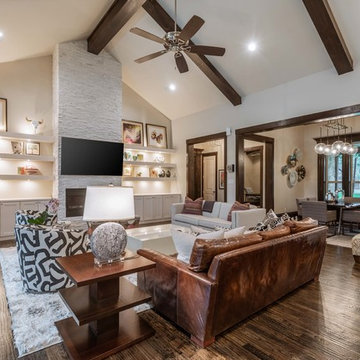
Large cottage open concept medium tone wood floor and brown floor family room photo in Dallas with gray walls, a standard fireplace, a stone fireplace and a wall-mounted tv
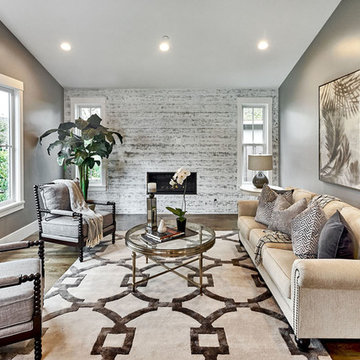
Mark Pinkerton, vi360 Photography
Living room - large country open concept medium tone wood floor and gray floor living room idea in San Francisco with gray walls, a standard fireplace and a wood fireplace surround
Living room - large country open concept medium tone wood floor and gray floor living room idea in San Francisco with gray walls, a standard fireplace and a wood fireplace surround
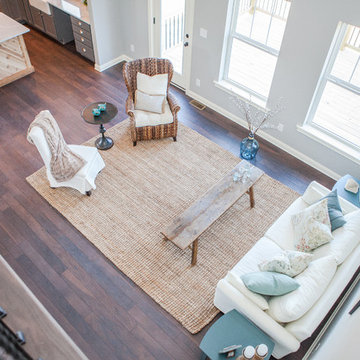
Jennifer Thornhill
Inspiration for a mid-sized country formal and enclosed dark wood floor living room remodel in Louisville with gray walls, no fireplace and no tv
Inspiration for a mid-sized country formal and enclosed dark wood floor living room remodel in Louisville with gray walls, no fireplace and no tv
Farmhouse Living Space Ideas
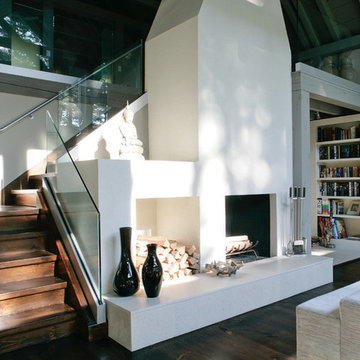
Inspiration for a contemporary styled farmhouse in The Hamptons featuring a neutral color palette patio, rectangular swimming pool, library, living room, dark hardwood floors, artwork, and ornaments that all entwine beautifully in this elegant home.
Project designed by Tribeca based interior designer Betty Wasserman. She designs luxury homes in New York City (Manhattan), The Hamptons (Southampton), and the entire tri-state area.
For more about Betty Wasserman, click here: https://www.bettywasserman.com/
To learn more about this project, click here: https://www.bettywasserman.com/spaces/modern-farmhouse/
6









