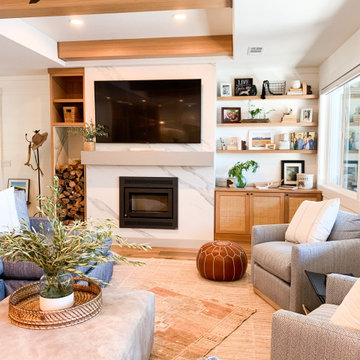Farmhouse Living Space Ideas
Refine by:
Budget
Sort by:Popular Today
161 - 180 of 6,361 photos
Item 1 of 3
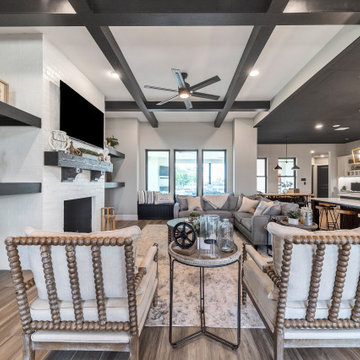
{Custom Home} 5,660 SqFt 1 Acre Modern Farmhouse 6 Bedroom 6 1/2 bath Media Room Game Room Study Huge Patio 3 car Garage Wrap-Around Front Porch Pool . . . #vistaranch #fortworthbuilder #texasbuilder #modernfarmhouse #texasmodern #texasfarmhouse #fortworthtx #blackandwhite #salcedohomes
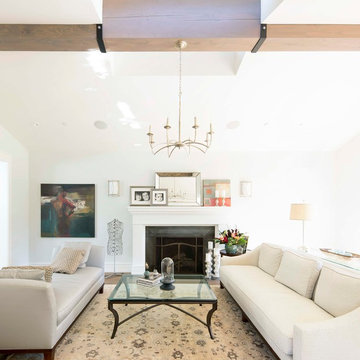
Large farmhouse formal and open concept medium tone wood floor and brown floor living room photo with white walls, a standard fireplace and a stone fireplace
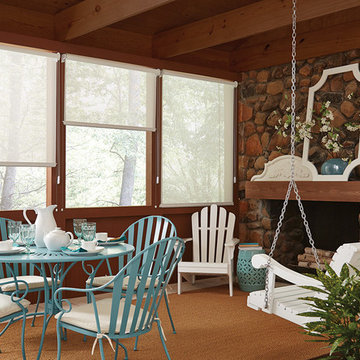
Genesis® Season-Vue Roller Shades with Exterior Cord Guide System
Mid-sized cottage porcelain tile sunroom photo in Chicago with a standard fireplace and a standard ceiling
Mid-sized cottage porcelain tile sunroom photo in Chicago with a standard fireplace and a standard ceiling
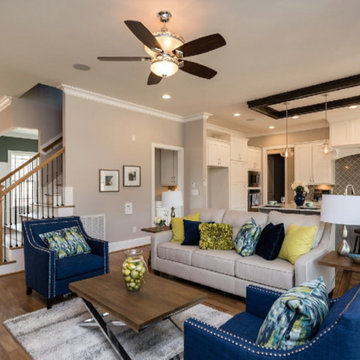
Example of a mid-sized cottage formal and open concept medium tone wood floor and brown floor living room design in Raleigh with gray walls, no tv, a standard fireplace and a stone fireplace
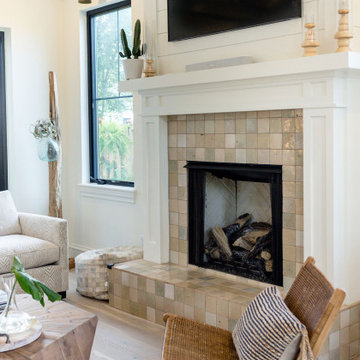
Game room - large country open concept light wood floor game room idea in Other with white walls, a standard fireplace, a tile fireplace and a wall-mounted tv
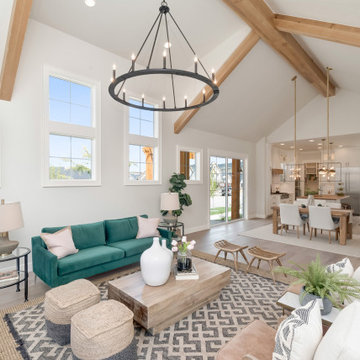
Living room - large cottage open concept light wood floor and beige floor living room idea in Boise with gray walls, a standard fireplace, a stone fireplace and no tv
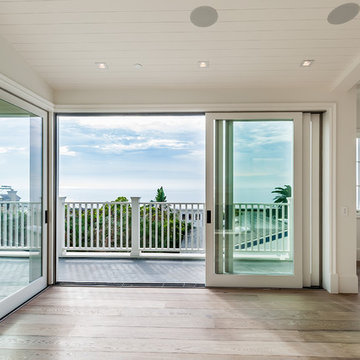
Living room - large country open concept light wood floor living room idea in Los Angeles with white walls
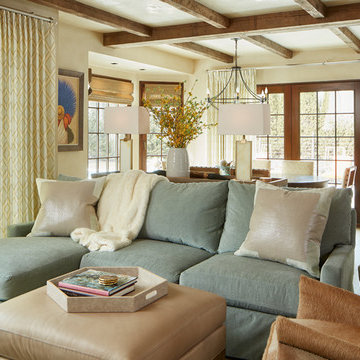
An existing house with several additions lacked coherence and connection to the large private yard. The homeowners asked us to re-envision the property to be both a cozy home for them and an inviting destination suitable for entertaining friends and family.
Using our master plan design service, we re-imagined the entire house and land as a whole. This holistic approach led to an unexpected and beautiful re-ordering of the home integrated with the private yard.
Large floor to ceiling glass walls are used to connect inside and outside rooms. Reclaimed wood beams, stone walls, and integral colored plaster curate an interior environment that is elevated yet relaxed.
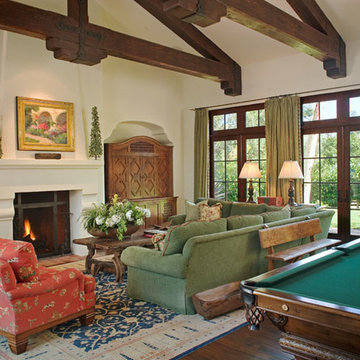
Example of a large farmhouse enclosed dark wood floor and brown floor game room design in San Diego with a standard fireplace, a wood fireplace surround, white walls and no tv
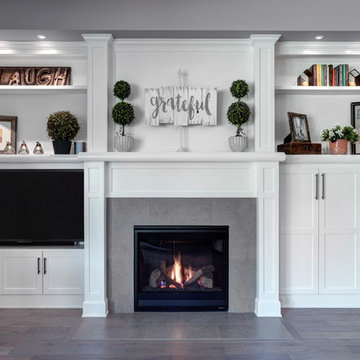
Family room - mid-sized farmhouse open concept brown floor family room idea in Portland with a standard fireplace
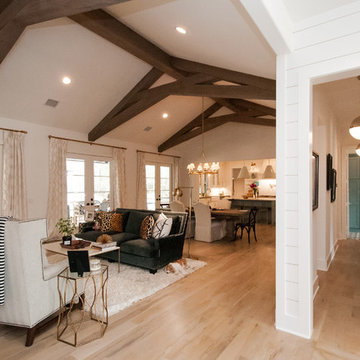
Inspiration for a large country formal and open concept light wood floor and beige floor living room remodel in Houston with white walls, a standard fireplace, a wood fireplace surround and no tv
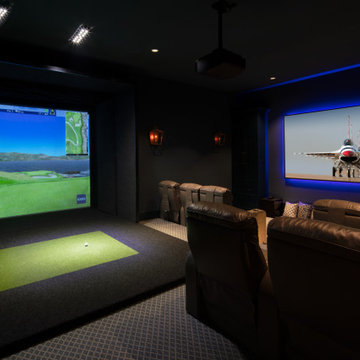
Every custom home needs a space that is as unique to its design as much as to the family that calls it home. This multimedia room includes a traditional home theatre with recessed seating as well as a golf simulator—providing a dual purpose. The multimedia room is intentionally located in the home where the sound is muffled to the remainder of the house when in use.
The room is finished out in 7.2 surround sound with Sonance speakers and state of the art Sony amplifier and projector. The Screen Innovations Black Diamond screen with a cinema quality projector and high-speed camera is remotely controlled using a Control4 system loaded IPad. All the lights are wirelessly controlled, and the shades and blinds are motorized and programed to open and close at a designated time or can be commanded to open via Alexa.
Merchandised with beige leather recliners and blue patterned carpet, this space uses shades of blue to create an ideal place for family movie nights, entertaining or rounds of indoor golf on rainy afternoons.
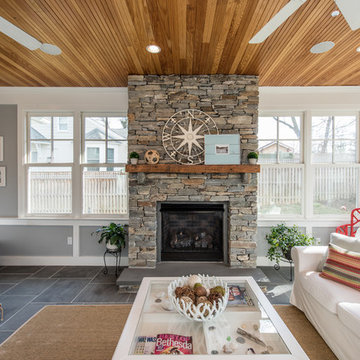
We were hired to build this house after the homeowner was having some trouble finding the right contractor. With a great team and a great relationship with the homeowner we built this gem in the Washington, DC area.
Finecraft Contractors, Inc.
Soleimani Photography
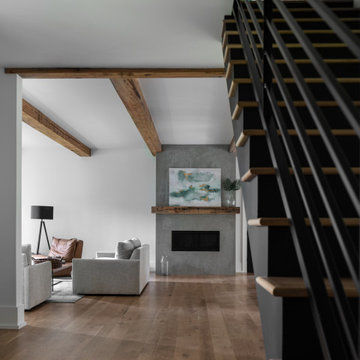
Entry looking into the living room of modern luxury farmhouse in Pass Christian Mississippi photographed for Watters Architecture by Birmingham Alabama based architectural and interiors photographer Tommy Daspit.
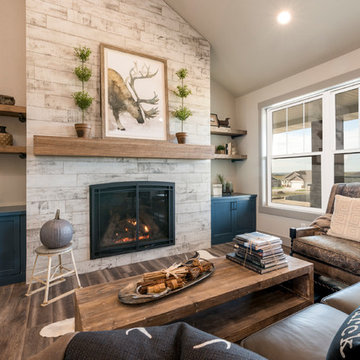
Mid-sized cottage open concept vinyl floor and brown floor living room photo in Other with gray walls, a standard fireplace, a tile fireplace and a concealed tv
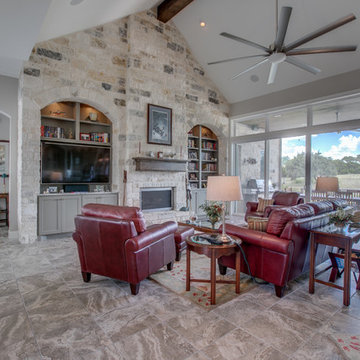
Inspiration for a mid-sized farmhouse formal and open concept porcelain tile and beige floor living room remodel in Austin with gray walls, a ribbon fireplace, a metal fireplace and a media wall
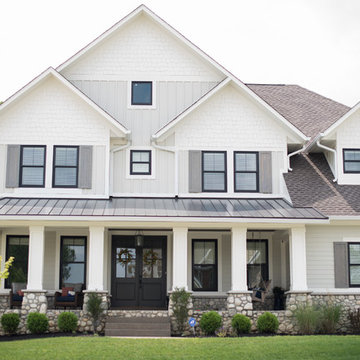
Living room - mid-sized cottage formal and open concept light wood floor and brown floor living room idea in Indianapolis with white walls, a standard fireplace, a wood fireplace surround and a wall-mounted tv
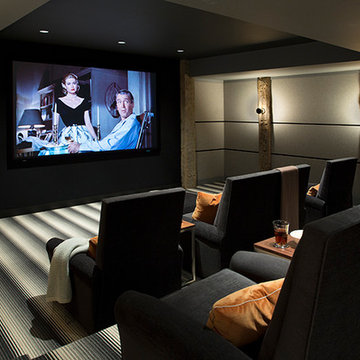
Photography by Eric Roth
Home theater - mid-sized cottage enclosed carpeted and gray floor home theater idea in Boston with gray walls and a projector screen
Home theater - mid-sized cottage enclosed carpeted and gray floor home theater idea in Boston with gray walls and a projector screen
Farmhouse Living Space Ideas
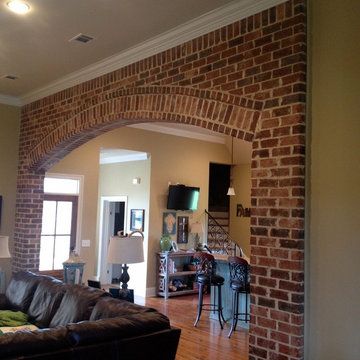
16 foot brick arch separating the kitchen and living space.
Inspiration for a mid-sized cottage enclosed medium tone wood floor family room remodel in Jackson with a standard fireplace and a brick fireplace
Inspiration for a mid-sized cottage enclosed medium tone wood floor family room remodel in Jackson with a standard fireplace and a brick fireplace
9










