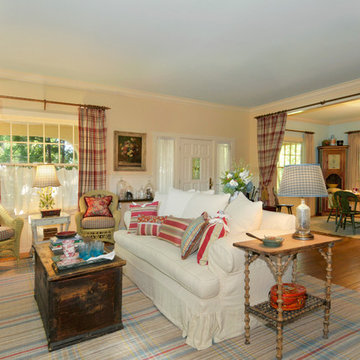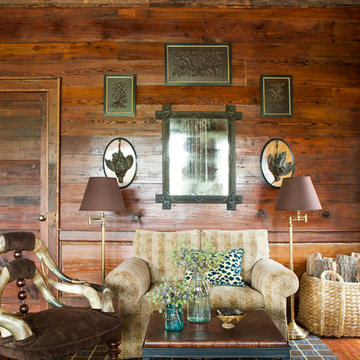Farmhouse Living Space Ideas
Refine by:
Budget
Sort by:Popular Today
21 - 40 of 6,373 photos
Item 1 of 3

This 2,500 square-foot home, combines the an industrial-meets-contemporary gives its owners the perfect place to enjoy their rustic 30- acre property. Its multi-level rectangular shape is covered with corrugated red, black, and gray metal, which is low-maintenance and adds to the industrial feel.
Encased in the metal exterior, are three bedrooms, two bathrooms, a state-of-the-art kitchen, and an aging-in-place suite that is made for the in-laws. This home also boasts two garage doors that open up to a sunroom that brings our clients close nature in the comfort of their own home.
The flooring is polished concrete and the fireplaces are metal. Still, a warm aesthetic abounds with mixed textures of hand-scraped woodwork and quartz and spectacular granite counters. Clean, straight lines, rows of windows, soaring ceilings, and sleek design elements form a one-of-a-kind, 2,500 square-foot home
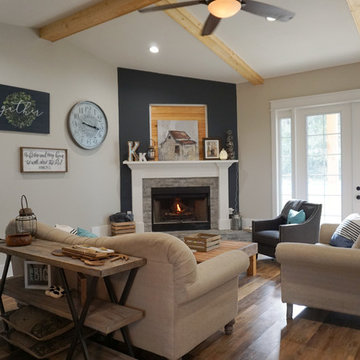
Example of a mid-sized cottage open concept vinyl floor and brown floor living room design with gray walls, a corner fireplace and a brick fireplace

The great room walls are filled with glass doors and transom windows, providing maximum natural light and views of the pond and the meadow.
Photographer: Daniel Contelmo Jr.

Interior Design by Pamala Deikel Design
Photos by Paul Rollis
Example of a large country formal and open concept light wood floor and beige floor living room design in San Francisco with white walls, a ribbon fireplace, a metal fireplace and no tv
Example of a large country formal and open concept light wood floor and beige floor living room design in San Francisco with white walls, a ribbon fireplace, a metal fireplace and no tv

Casey Dunn Photography
Living room - large country formal brick floor and red floor living room idea in Houston with white walls
Living room - large country formal brick floor and red floor living room idea in Houston with white walls

Sun room with casement windows open to let fresh air in and to connect to the outdoors.
Inspiration for a large country dark wood floor and brown floor sunroom remodel in New York with a standard ceiling
Inspiration for a large country dark wood floor and brown floor sunroom remodel in New York with a standard ceiling

Inspiration for a mid-sized country open concept medium tone wood floor, brown floor, exposed beam and shiplap wall family room remodel in Austin with white walls, a standard fireplace, a shiplap fireplace and a wall-mounted tv
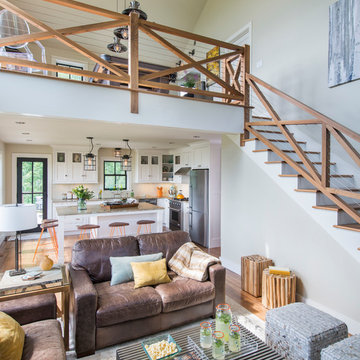
Nat Rea
Inspiration for a small cottage dark wood floor living room remodel in Portland Maine with white walls, a standard fireplace, a stone fireplace and a media wall
Inspiration for a small cottage dark wood floor living room remodel in Portland Maine with white walls, a standard fireplace, a stone fireplace and a media wall
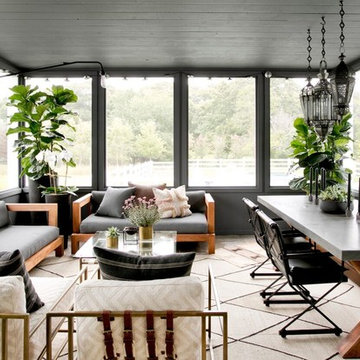
Rikki Snyder
Inspiration for a large cottage beige floor sunroom remodel in New York with a standard ceiling
Inspiration for a large cottage beige floor sunroom remodel in New York with a standard ceiling

A stunning farmhouse styled home is given a light and airy contemporary design! Warm neutrals, clean lines, and organic materials adorn every room, creating a bright and inviting space to live.
The rectangular swimming pool, library, dark hardwood floors, artwork, and ornaments all entwine beautifully in this elegant home.
Project Location: The Hamptons. Project designed by interior design firm, Betty Wasserman Art & Interiors. From their Chelsea base, they serve clients in Manhattan and throughout New York City, as well as across the tri-state area and in The Hamptons.
For more about Betty Wasserman, click here: https://www.bettywasserman.com/
To learn more about this project, click here: https://www.bettywasserman.com/spaces/modern-farmhouse/
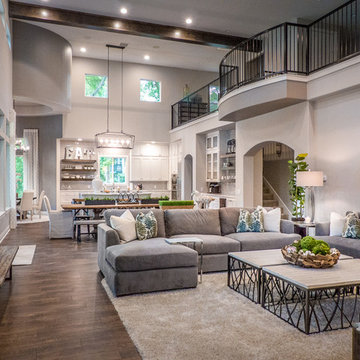
Large cottage open concept dark wood floor and brown floor family room photo in Austin with gray walls, a standard fireplace, a stone fireplace and a wall-mounted tv
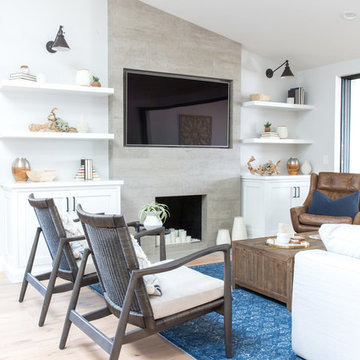
Marisa Vitale Photography
www.marisavitale.com
Living room - large farmhouse formal and open concept light wood floor living room idea in Los Angeles with white walls, a standard fireplace, a concrete fireplace and a wall-mounted tv
Living room - large farmhouse formal and open concept light wood floor living room idea in Los Angeles with white walls, a standard fireplace, a concrete fireplace and a wall-mounted tv

The family room is adjacent to the kitchen and has lots of comfy places to sit and relax. A custom sofa, two blue velvet arm chairs and a rattan chair surround a large leather ottoman. The large built in holds books, accessories and greenery. A family friendly rug and custom pillows in blues and greens tie it all together.

Photo Credit: Dustin Halleck
Large cottage open concept dark wood floor and brown floor family room photo in Chicago with blue walls
Large cottage open concept dark wood floor and brown floor family room photo in Chicago with blue walls
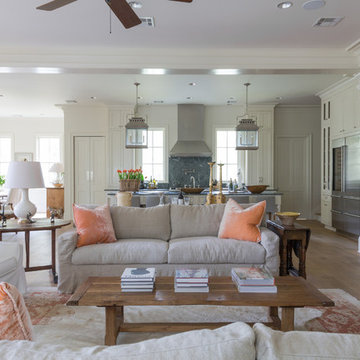
Living room - mid-sized cottage open concept light wood floor and beige floor living room idea in New Orleans with white walls, a standard fireplace, a brick fireplace and a wall-mounted tv

This 3200 square foot home features a maintenance free exterior of LP Smartside, corrugated aluminum roofing, and native prairie landscaping. The design of the structure is intended to mimic the architectural lines of classic farm buildings. The outdoor living areas are as important to this home as the interior spaces; covered and exposed porches, field stone patios and an enclosed screen porch all offer expansive views of the surrounding meadow and tree line.
The home’s interior combines rustic timbers and soaring spaces which would have traditionally been reserved for the barn and outbuildings, with classic finishes customarily found in the family homestead. Walls of windows and cathedral ceilings invite the outdoors in. Locally sourced reclaimed posts and beams, wide plank white oak flooring and a Door County fieldstone fireplace juxtapose with classic white cabinetry and millwork, tongue and groove wainscoting and a color palate of softened paint hues, tiles and fabrics to create a completely unique Door County homestead.
Mitch Wise Design, Inc.
Richard Steinberger Photography
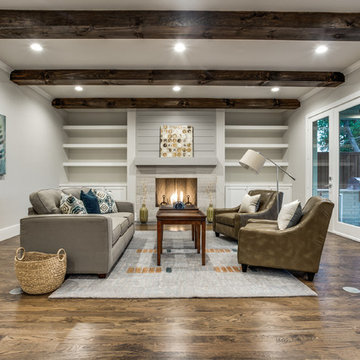
Shoot 2 Sell
Family room - large farmhouse open concept dark wood floor family room idea in Dallas with gray walls, a standard fireplace, no tv and a tile fireplace
Family room - large farmhouse open concept dark wood floor family room idea in Dallas with gray walls, a standard fireplace, no tv and a tile fireplace
Farmhouse Living Space Ideas
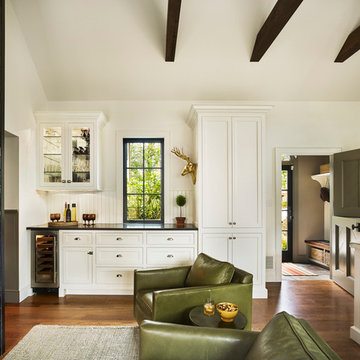
Design Build by Sullivan Building & Design Group. Custom Cabinetry by Cider Press Woodworks. Photographer: Todd Mason / Halkin Mason Photography
Example of a large farmhouse living room design in Philadelphia
Example of a large farmhouse living room design in Philadelphia
2










