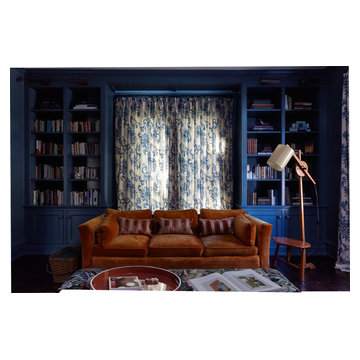Farmhouse Living Space Ideas
Refine by:
Budget
Sort by:Popular Today
81 - 100 of 6,377 photos
Item 1 of 3

Photo Credit: Tamara Flanagan
Mid-sized country enclosed medium tone wood floor family room photo in Boston with beige walls, a standard fireplace, a wood fireplace surround and a wall-mounted tv
Mid-sized country enclosed medium tone wood floor family room photo in Boston with beige walls, a standard fireplace, a wood fireplace surround and a wall-mounted tv
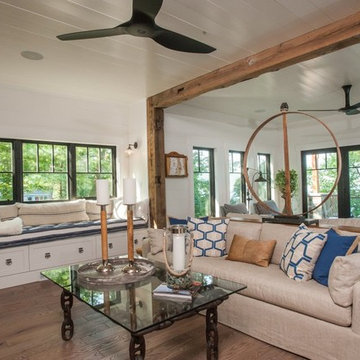
A Perfect Placement interior design.
Large cottage medium tone wood floor family room photo in New York
Large cottage medium tone wood floor family room photo in New York
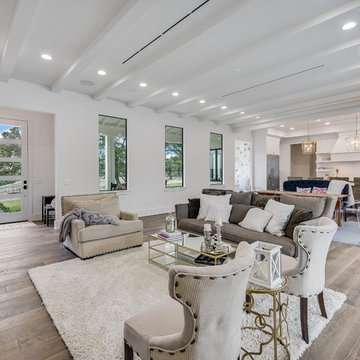
Living room - large farmhouse formal and open concept light wood floor and gray floor living room idea in Austin with white walls, no fireplace and a wall-mounted tv
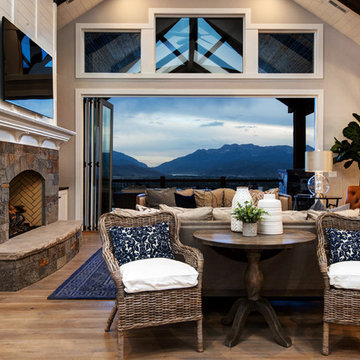
Inspiration for a large cottage open concept medium tone wood floor living room remodel in Salt Lake City with white walls, a stone fireplace, a wall-mounted tv and a standard fireplace
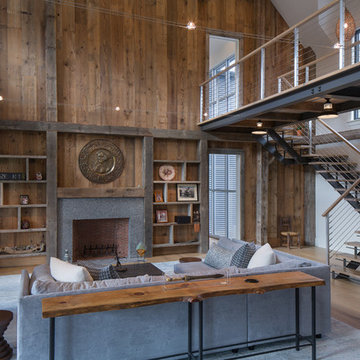
Large cottage open concept light wood floor living room photo in New York with gray walls, a standard fireplace, a stone fireplace and no tv
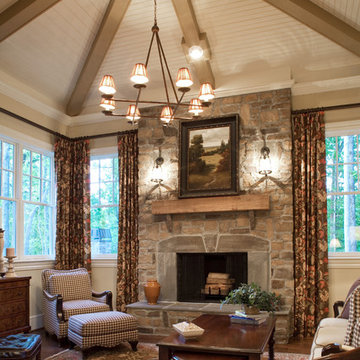
This keeping room off the kitchen is as cozy as it is regal. 17' ceiling with a coffered ceiling, stone fireplace and elegant moldings.
Inspiration for a mid-sized farmhouse open concept dark wood floor family room remodel in Charlotte with beige walls, a standard fireplace, a stone fireplace and no tv
Inspiration for a mid-sized farmhouse open concept dark wood floor family room remodel in Charlotte with beige walls, a standard fireplace, a stone fireplace and no tv
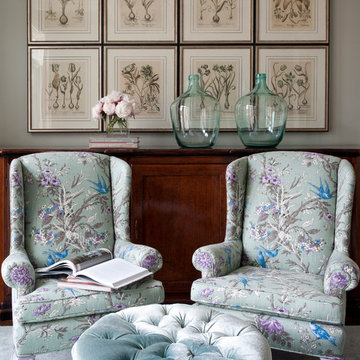
Walls and ceiling are Sherwin Williams Austere Gray, trim is Sherwin Williams Creamy, floral fabric is Pearson. Nancy Nolan
Example of a mid-sized cottage formal and enclosed carpeted living room design in Little Rock with gray walls, no fireplace and no tv
Example of a mid-sized cottage formal and enclosed carpeted living room design in Little Rock with gray walls, no fireplace and no tv
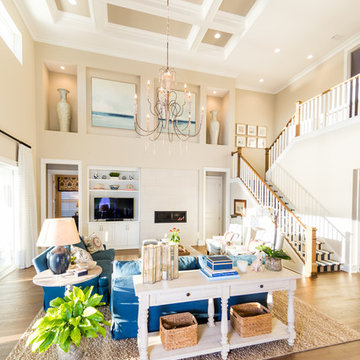
Starr Custom Homes is excited to share the photos of our lakefront contemporary farmhouse, DreamDesign 28, located in Pablo Creek Reserve, a gated community in Jacksonville, FL.
Full of beautiful luxury finishes, this two-story, five bedroom, 5 1/2 bath home has all the modern conveniences today’s families are looking for: open concept floor plan, first-floor master suite and a large kitchen with a walk-in pantry and a butler’s pantry leading to the formal dining room. The two-story family room has coffered ceilings with multiple windows and sliding glass doors, offering views of the pool and sunsets on the lake.
The contemporary farmhouse is a popular style, and DreamDesign 28 doesn’t disappoint. Stylish features include wide plank hardwood flooring, board and batten wainscoting in the dining room and study and a tiled fireplace wall. A luxurious master bath with freestanding tub and large walk-in shower features Kallista plumbing fixtures. Emtek door hardware and statement lighting fixtures are the jewelry that finishes off the home.
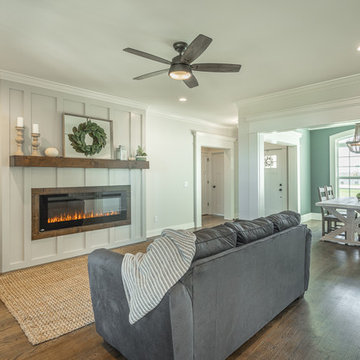
This craftsman model home, won 2017 Showcase Home of the Year in Chattanooga, TN
Family room - farmhouse open concept light wood floor and brown floor family room idea in Other with gray walls, a standard fireplace and a wood fireplace surround
Family room - farmhouse open concept light wood floor and brown floor family room idea in Other with gray walls, a standard fireplace and a wood fireplace surround
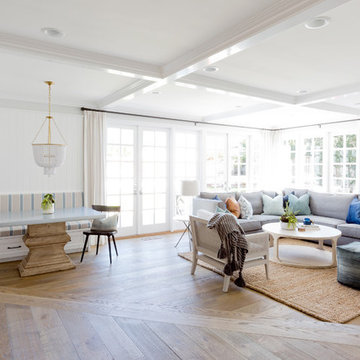
Family Room
Family room - large farmhouse open concept light wood floor family room idea in Orange County with a bar, white walls, a standard fireplace, a brick fireplace and a wall-mounted tv
Family room - large farmhouse open concept light wood floor family room idea in Orange County with a bar, white walls, a standard fireplace, a brick fireplace and a wall-mounted tv
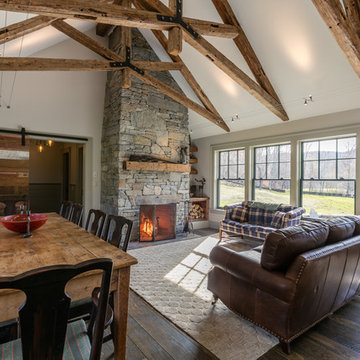
Jim Mauchly @ Mountain Graphics Photography
Example of a large country open concept and formal dark wood floor living room design in Burlington with white walls, a standard fireplace, a stone fireplace and no tv
Example of a large country open concept and formal dark wood floor living room design in Burlington with white walls, a standard fireplace, a stone fireplace and no tv
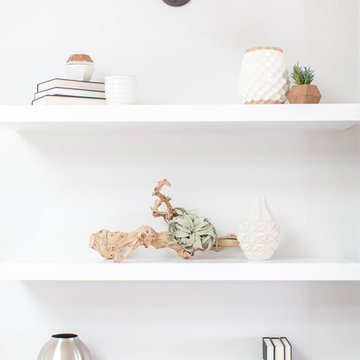
Marisa Vitale Photography
www.marisavitale.com
Living room - large farmhouse formal and open concept light wood floor living room idea in Los Angeles with white walls, a standard fireplace, a concrete fireplace and a wall-mounted tv
Living room - large farmhouse formal and open concept light wood floor living room idea in Los Angeles with white walls, a standard fireplace, a concrete fireplace and a wall-mounted tv
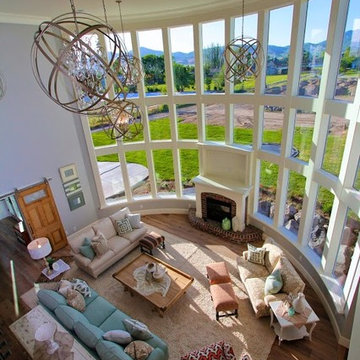
A mix of fun fresh fabrics in coral, green, tan, and more comes together in the functional, fun family room. Comfortable couches in different fabric create a lot of seating. Patterned ottomans add a splash of color. Floor to ceiling curved windows run the length of the room creating a view to die for. Replica antique furniture accents. Unique area rug straight from India and a fireplace with brick surround for cold winter nights. The lighting elevates this family room to the next level.
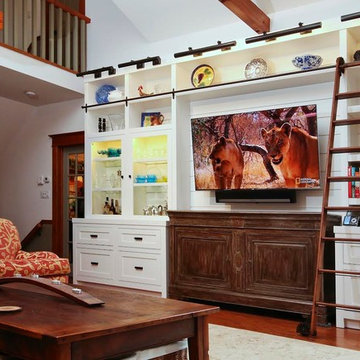
Family room - mid-sized cottage open concept medium tone wood floor family room idea in Orange County with white walls, a wall-mounted tv, a standard fireplace and a brick fireplace
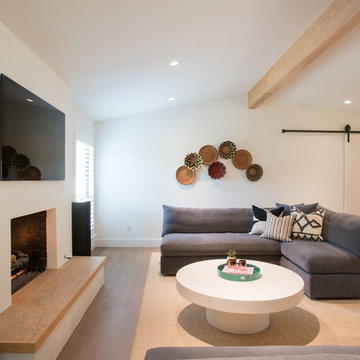
Living room - large cottage open concept light wood floor, beige floor and exposed beam living room idea in Austin with white walls, a standard fireplace, a wall-mounted tv and a plaster fireplace
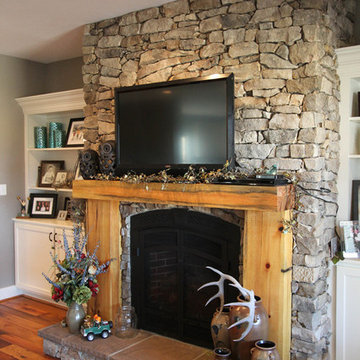
Beautiful stone fireplace - masonry wood burning. Repurposed barn wood flooring, built ins designed to clients needs and wall mounted TV. Built by Foreman Builders from Winchester Virginia
e.g. Photography by Manon Roderick
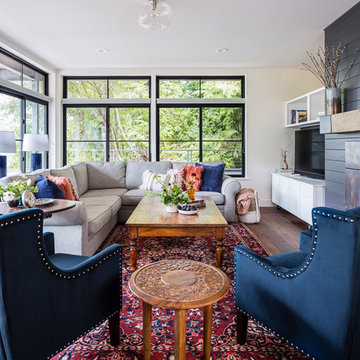
Set within one of Mercer Island’s many embankments is an RW Anderson Homes new build that is breathtaking. Our clients set their eyes on this property and saw the potential despite the overgrown landscape, steep and narrow gravel driveway, and the small 1950’s era home. To not forget the true roots of this property, you’ll find some of the wood salvaged from the original home incorporated into this dreamy modern farmhouse.
Building this beauty went through many trials and tribulations, no doubt. From breaking ground in the middle of winter to delays out of our control, it seemed like there was no end in sight at times. But when this project finally came to fruition - boy, was it worth it!
The design of this home was based on a lot of input from our clients - a busy family of five with a vision for their dream house. Hardwoods throughout, familiar paint colors from their old home, marble countertops, and an open concept floor plan were among some of the things on their shortlist. Three stories, four bedrooms, four bathrooms, one large laundry room, a mudroom, office, entryway, and an expansive great room make up this magnificent residence. No detail went unnoticed, from the custom deck railing to the elements making up the fireplace surround. It was a joy to work on this project and let our creative minds run a little wild!
---
Project designed by interior design studio Kimberlee Marie Interiors. They serve the Seattle metro area including Seattle, Bellevue, Kirkland, Medina, Clyde Hill, and Hunts Point.
For more about Kimberlee Marie Interiors, see here: https://www.kimberleemarie.com/
To learn more about this project, see here
http://www.kimberleemarie.com/mercerislandmodernfarmhouse
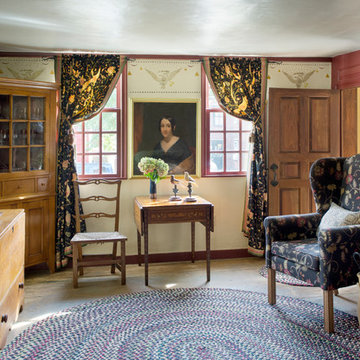
The historic restoration of this First Period Ipswich, Massachusetts home (c. 1686) was an eighteen-month project that combined exterior and interior architectural work to preserve and revitalize this beautiful home. Structurally, work included restoring the summer beam, straightening the timber frame, and adding a lean-to section. The living space was expanded with the addition of a spacious gourmet kitchen featuring countertops made of reclaimed barn wood. As is always the case with our historic renovations, we took special care to maintain the beauty and integrity of the historic elements while bringing in the comfort and convenience of modern amenities. We were even able to uncover and restore much of the original fabric of the house (the chimney, fireplaces, paneling, trim, doors, hinges, etc.), which had been hidden for years under a renovation dating back to 1746.
Winner, 2012 Mary P. Conley Award for historic home restoration and preservation
You can read more about this restoration in the Boston Globe article by Regina Cole, “A First Period home gets a second life.” http://www.bostonglobe.com/magazine/2013/10/26/couple-rebuild-their-century-home-ipswich/r2yXE5yiKWYcamoFGmKVyL/story.html
Photo Credit: Eric Roth
Farmhouse Living Space Ideas

Completely remodeled farmhouse to update finishes & floor plan. Space plan, lighting schematics, finishes, furniture selection, cabinetry design and styling were done by K Design
Photography: Isaac Bailey Photography
5










