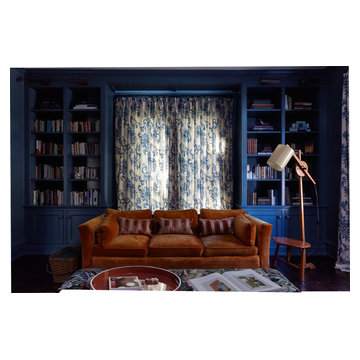Farmhouse Living Space Ideas
Refine by:
Budget
Sort by:Popular Today
61 - 80 of 6,377 photos
Item 1 of 3
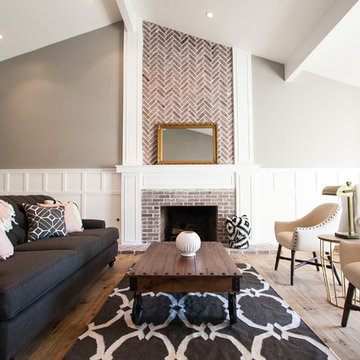
Ace and Whim Photography
Mid-sized cottage open concept medium tone wood floor living room photo in Phoenix with gray walls, a standard fireplace and a brick fireplace
Mid-sized cottage open concept medium tone wood floor living room photo in Phoenix with gray walls, a standard fireplace and a brick fireplace
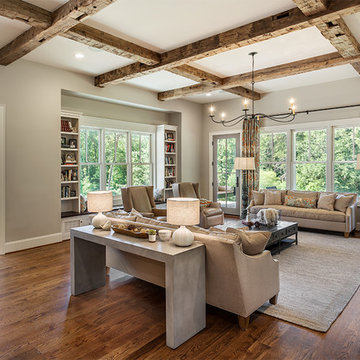
Example of a large cottage open concept medium tone wood floor and brown floor living room design in Other with gray walls, a standard fireplace, a metal fireplace and a wall-mounted tv
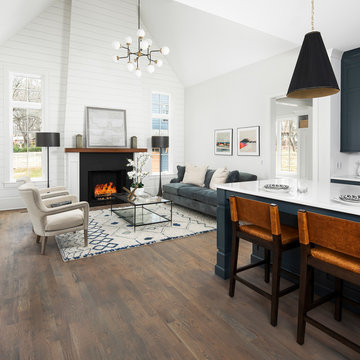
Example of a large cottage open concept medium tone wood floor family room design in Charlotte with beige walls, a standard fireplace and a stone fireplace
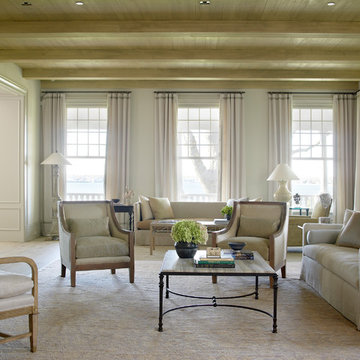
Large cottage formal and enclosed beige floor living room photo in San Francisco with beige walls, no tv and a standard fireplace
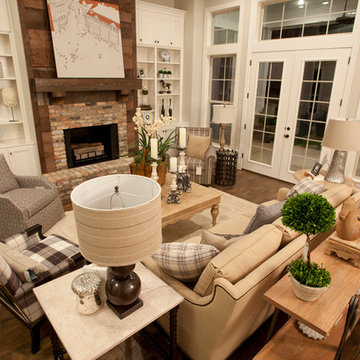
David White Photography
Example of a large cottage open concept medium tone wood floor and brown floor living room design in Austin with beige walls and no fireplace
Example of a large cottage open concept medium tone wood floor and brown floor living room design in Austin with beige walls and no fireplace
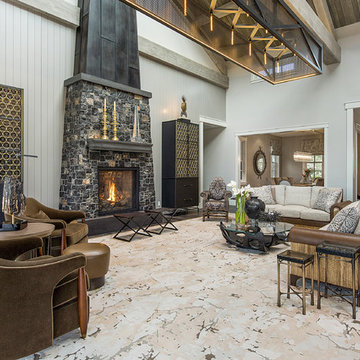
Example of a mid-sized cottage formal and open concept dark wood floor and brown floor living room design in San Francisco with gray walls, a standard fireplace, a stone fireplace and no tv
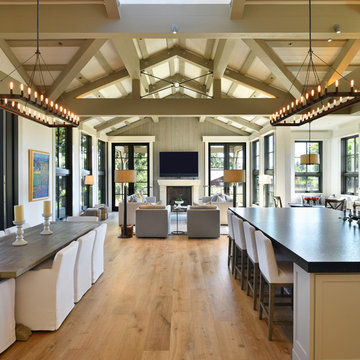
Example of a large cottage formal and open concept light wood floor and beige floor living room design in San Francisco with gray walls, a standard fireplace, a concrete fireplace and a wall-mounted tv
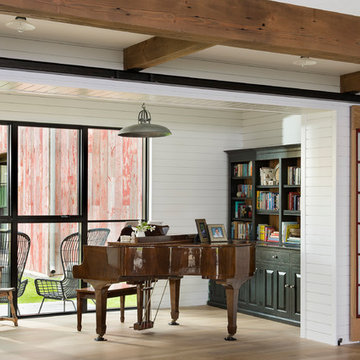
Locati Architects, LongViews Studio
Mid-sized farmhouse open concept light wood floor family room photo in Other with a music area, white walls and no tv
Mid-sized farmhouse open concept light wood floor family room photo in Other with a music area, white walls and no tv
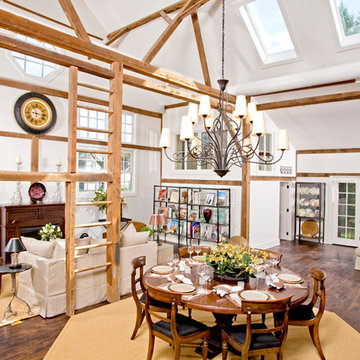
Interior of the remodeled barn.
-Randal Bye
Example of a large country open concept dark wood floor family room design in Philadelphia with white walls, a wood fireplace surround and no tv
Example of a large country open concept dark wood floor family room design in Philadelphia with white walls, a wood fireplace surround and no tv
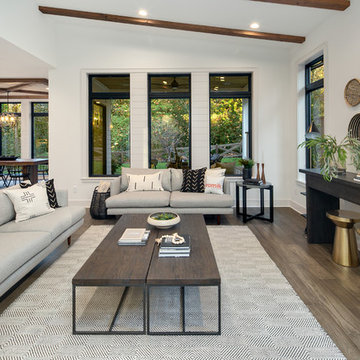
Set in a downtown Kirkland neighborhood, the 1st Street project captures the best of suburban living. The open floor plan brings kitchen, dining, and living space within reach, and rich wood beams, shiplap, and stone accents add timeless texture with a modern twist. Four bedrooms and a sprawling daylight basement create distinct spaces for family life, and the finished covered patio invites residents to breathe in the best of Pacific Northwest summers.
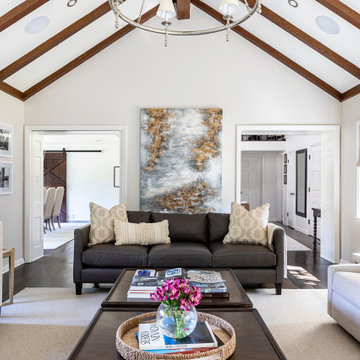
The entryway, living, and dining room in this Chevy Chase home were renovated with structural changes to accommodate a family of five. It features a bright palette, functional furniture, a built-in BBQ/grill, and statement lights.
Project designed by Courtney Thomas Design in La Cañada. Serving Pasadena, Glendale, Monrovia, San Marino, Sierra Madre, South Pasadena, and Altadena.
For more about Courtney Thomas Design, click here: https://www.courtneythomasdesign.com/
To learn more about this project, click here:
https://www.courtneythomasdesign.com/portfolio/home-renovation-la-canada/
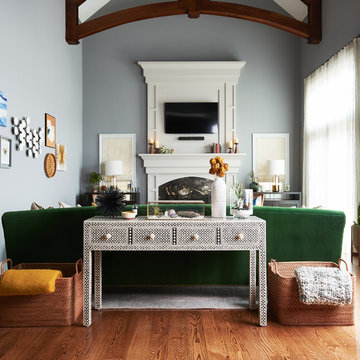
Interior Design services for the family room of the client's home. We wanted to bring the life and color of the outdoors inside for the family to enjoy all year round. Photo by Nate Extenson.
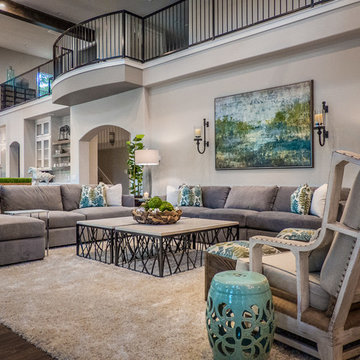
Example of a large farmhouse open concept dark wood floor and brown floor family room design in Austin with gray walls, a standard fireplace, a stone fireplace and a wall-mounted tv
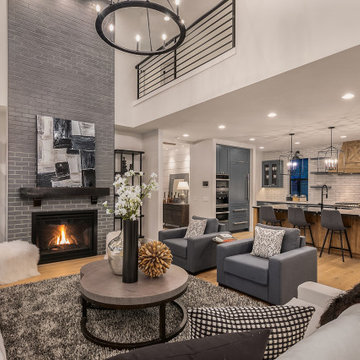
Enfort Homes - 2019
Example of a large country open concept medium tone wood floor living room design in Seattle with white walls, a standard fireplace, a brick fireplace and a media wall
Example of a large country open concept medium tone wood floor living room design in Seattle with white walls, a standard fireplace, a brick fireplace and a media wall
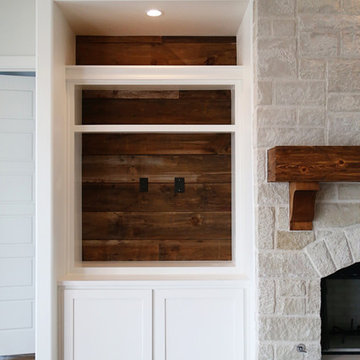
Sarah Baker Photos
Family room - large country open concept medium tone wood floor family room idea in Other with white walls, a standard fireplace and a stone fireplace
Family room - large country open concept medium tone wood floor family room idea in Other with white walls, a standard fireplace and a stone fireplace
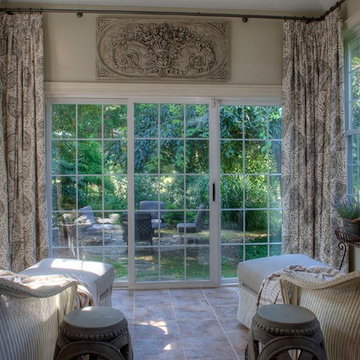
Large cottage ceramic tile sunroom photo in Philadelphia with no fireplace and a standard ceiling
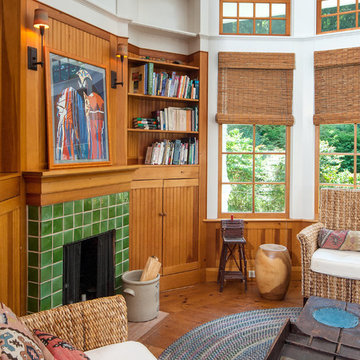
This hexagonal room was created on the second floor to bring light to the interior and creat an upstairs hang out room.
Aaron Thompson photographer
Inspiration for a mid-sized farmhouse enclosed medium tone wood floor and brown floor family room remodel in New York with white walls, a standard fireplace and a tile fireplace
Inspiration for a mid-sized farmhouse enclosed medium tone wood floor and brown floor family room remodel in New York with white walls, a standard fireplace and a tile fireplace

Photo Credit: Tamara Flanagan
Mid-sized country enclosed medium tone wood floor family room photo in Boston with beige walls, a standard fireplace, a wood fireplace surround and a wall-mounted tv
Mid-sized country enclosed medium tone wood floor family room photo in Boston with beige walls, a standard fireplace, a wood fireplace surround and a wall-mounted tv
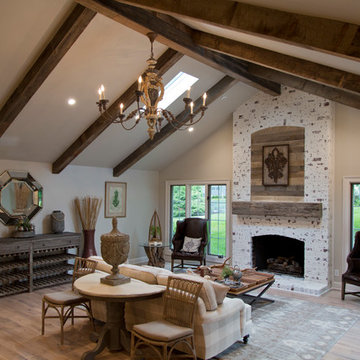
Nichole Kennelly Photography
Inspiration for a large country formal and open concept medium tone wood floor and brown floor living room remodel in Kansas City with gray walls, a standard fireplace and a stone fireplace
Inspiration for a large country formal and open concept medium tone wood floor and brown floor living room remodel in Kansas City with gray walls, a standard fireplace and a stone fireplace
Farmhouse Living Space Ideas
4










