Farmhouse Living Space Ideas
Refine by:
Budget
Sort by:Popular Today
121 - 140 of 6,361 photos
Item 1 of 3
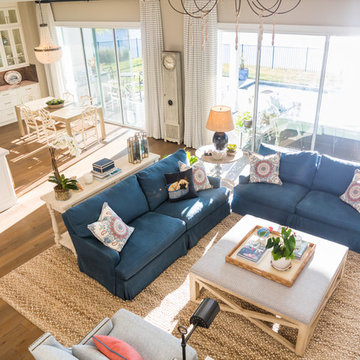
Starr Custom Homes is excited to share the photos of our lakefront contemporary farmhouse, DreamDesign 28, located in Pablo Creek Reserve, a gated community in Jacksonville, FL.
Full of beautiful luxury finishes, this two-story, five bedroom, 5 1/2 bath home has all the modern conveniences today’s families are looking for: open concept floor plan, first-floor master suite and a large kitchen with a walk-in pantry and a butler’s pantry leading to the formal dining room. The two-story family room has coffered ceilings with multiple windows and sliding glass doors, offering views of the pool and sunsets on the lake.
The contemporary farmhouse is a popular style, and DreamDesign 28 doesn’t disappoint. Stylish features include wide plank hardwood flooring, board and batten wainscoting in the dining room and study and a tiled fireplace wall. A luxurious master bath with freestanding tub and large walk-in shower features Kallista plumbing fixtures. Emtek door hardware and statement lighting fixtures are the jewelry that finishes off the home.

This 3000 SF farmhouse features four bedrooms and three baths over two floors. A first floor study can be used as a fifth bedroom. Open concept plan features beautiful kitchen with breakfast area and great room with fireplace. Butler's pantry leads to separate dining room. Upstairs, large master suite features a recessed ceiling and custom barn door leading to the marble master bath.
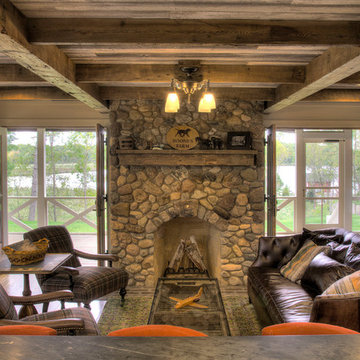
Inspiration for a mid-sized farmhouse formal and enclosed medium tone wood floor and brown floor living room remodel in Minneapolis with white walls, a standard fireplace and a stone fireplace
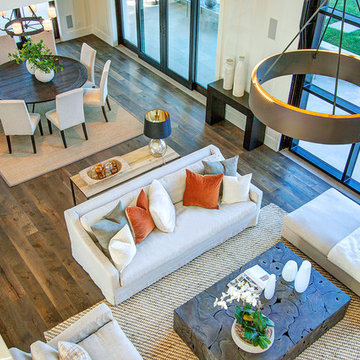
I was commissioned to design and fabricate custom lighting for this architect driven spec house in wine country. For the soaring living room I designed a floating pendant in a bronze finish with LED lighting sandwiched between it's layers of steel.
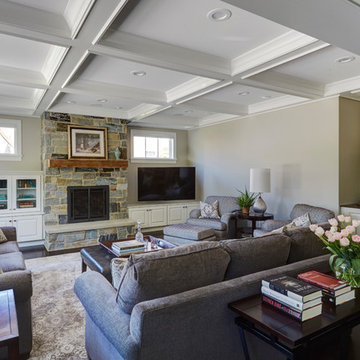
Open living room with a coffered ceiling, stone fireplace, and dry bar.
Large country open concept dark wood floor family room photo in Chicago with beige walls, a standard fireplace, a stone fireplace and a media wall
Large country open concept dark wood floor family room photo in Chicago with beige walls, a standard fireplace, a stone fireplace and a media wall
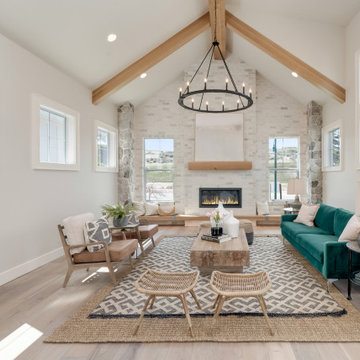
Example of a large country open concept light wood floor and beige floor living room design in Boise with gray walls, a standard fireplace, a stone fireplace and no tv
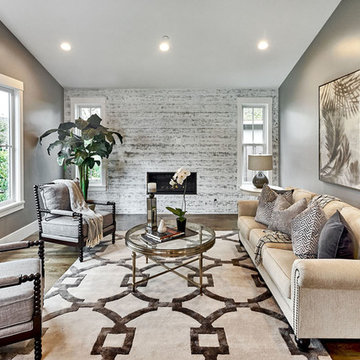
Mark Pinkerton, vi360 Photography
Living room - large country open concept medium tone wood floor and gray floor living room idea in San Francisco with gray walls, a standard fireplace and a wood fireplace surround
Living room - large country open concept medium tone wood floor and gray floor living room idea in San Francisco with gray walls, a standard fireplace and a wood fireplace surround
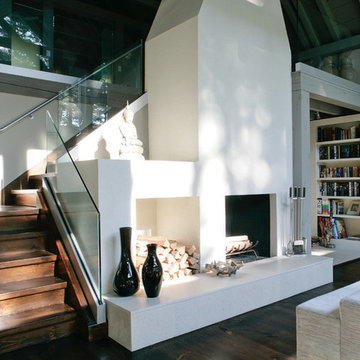
Inspiration for a contemporary styled farmhouse in The Hamptons featuring a neutral color palette patio, rectangular swimming pool, library, living room, dark hardwood floors, artwork, and ornaments that all entwine beautifully in this elegant home.
Project designed by Tribeca based interior designer Betty Wasserman. She designs luxury homes in New York City (Manhattan), The Hamptons (Southampton), and the entire tri-state area.
For more about Betty Wasserman, click here: https://www.bettywasserman.com/
To learn more about this project, click here: https://www.bettywasserman.com/spaces/modern-farmhouse/
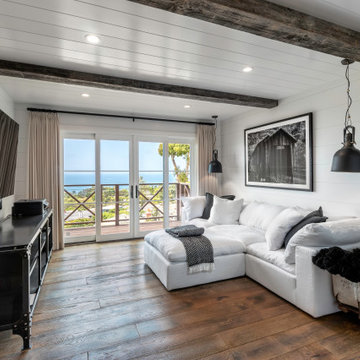
White Cloud sectional with Industrial metal bookcase and vintage farmhouse accents
Inspiration for a large country open concept medium tone wood floor and brown floor family room remodel in Orange County with white walls and a wall-mounted tv
Inspiration for a large country open concept medium tone wood floor and brown floor family room remodel in Orange County with white walls and a wall-mounted tv
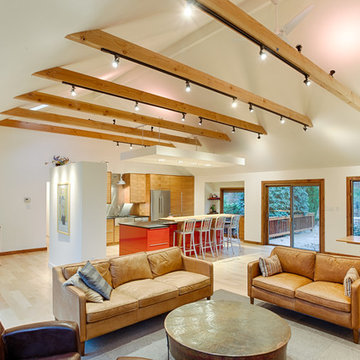
This home was transformed from “80’s Contemporary” to “Farmhouse Modern” and the clients love it! Wood, stone, and a soaring, barn-like interior space are combined with clean, modern lines. By using a stark, neutral color palette, we created a gallery-like background to allow the accent elements to become stars. The stone fireplace, Douglas Fir rafter ties, pops of red in the kitchen, steel stair railing, and the homeowners’ art and collectibles stand out beautifully in this space.
Removing the old central staircase freed up floor space to allow for the dramatic expression of the kitchen. The new stairway provides access to the front entry and both levels of the home. We even included extra floor space between the two main work areas in the kitchen to accommodate Tess, the German Shepherd who likes to lay in the kitchen while her “parents” are cooking!
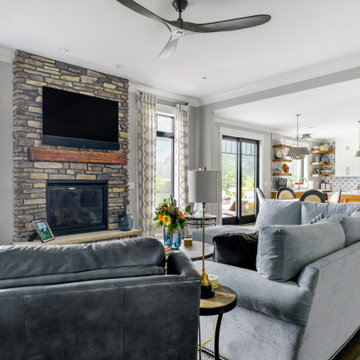
The family from this leather recliner and soft blue Crypton fabric sectional have a wonderful view of their outdoor yard, and pond flanked by a field. The Black sliding glass doors open to their porch and patio. Seeing many deer and other touches of creation provide delight each day. Soft draperies on acrylic rods finish the look of the room.
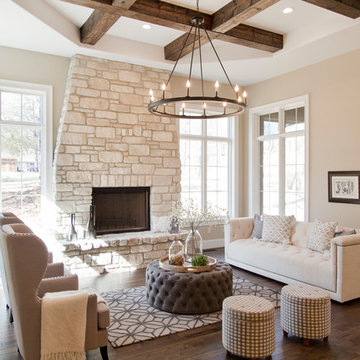
Example of a mid-sized cottage open concept dark wood floor and brown floor family room design in St Louis with beige walls, a standard fireplace and a stone fireplace
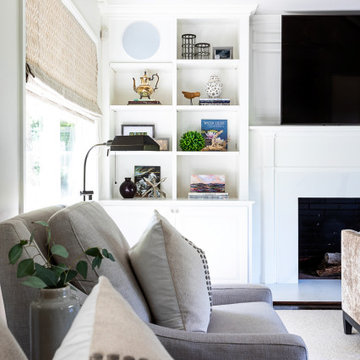
The entryway, living, and dining room in this Chevy Chase home were renovated with structural changes to accommodate a family of five. It features a bright palette, functional furniture, a built-in BBQ/grill, and statement lights.
Project designed by Courtney Thomas Design in La Cañada. Serving Pasadena, Glendale, Monrovia, San Marino, Sierra Madre, South Pasadena, and Altadena.
For more about Courtney Thomas Design, click here: https://www.courtneythomasdesign.com/
To learn more about this project, click here:
https://www.courtneythomasdesign.com/portfolio/home-renovation-la-canada/

Inspiration for a large country open concept light wood floor and vaulted ceiling family room remodel in Other with white walls, a ribbon fireplace, a stone fireplace and a wall-mounted tv

Inspiration for a contemporary styled farmhouse in The Hamptons featuring a neutral color palette patio, rectangular swimming pool, library, living room, dark hardwood floors, artwork, and ornaments that all entwine beautifully in this elegant home.
Project designed by Tribeca based interior designer Betty Wasserman. She designs luxury homes in New York City (Manhattan), The Hamptons (Southampton), and the entire tri-state area.
For more about Betty Wasserman, click here: https://www.bettywasserman.com/
To learn more about this project, click here: https://www.bettywasserman.com/spaces/modern-farmhouse/
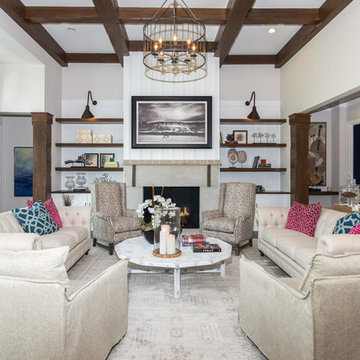
Kittles Design Studio, Tom Myers
Inspiration for a mid-sized country formal and enclosed travertine floor and beige floor living room remodel in Indianapolis with beige walls, a standard fireplace, a concrete fireplace and no tv
Inspiration for a mid-sized country formal and enclosed travertine floor and beige floor living room remodel in Indianapolis with beige walls, a standard fireplace, a concrete fireplace and no tv
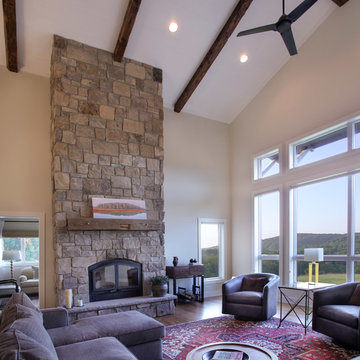
Joe Schafer
Family room - large country open concept medium tone wood floor and brown floor family room idea in Milwaukee with beige walls, a standard fireplace, a stone fireplace and no tv
Family room - large country open concept medium tone wood floor and brown floor family room idea in Milwaukee with beige walls, a standard fireplace, a stone fireplace and no tv
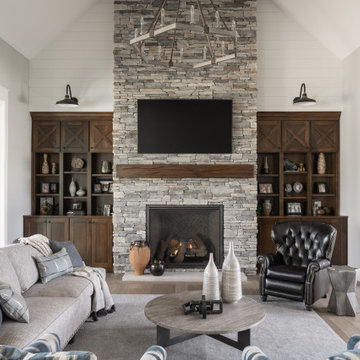
In this beautiful farmhouse style home, our Carmel design-build studio planned an open-concept kitchen filled with plenty of storage spaces to ensure functionality and comfort. In the adjoining dining area, we used beautiful furniture and lighting that mirror the lovely views of the outdoors. Stone-clad fireplaces, furnishings in fun prints, and statement lighting create elegance and sophistication in the living areas. The bedrooms are designed to evoke a calm relaxation sanctuary with plenty of natural light and soft finishes. The stylish home bar is fun, functional, and one of our favorite features of the home!
---
Project completed by Wendy Langston's Everything Home interior design firm, which serves Carmel, Zionsville, Fishers, Westfield, Noblesville, and Indianapolis.
For more about Everything Home, see here: https://everythinghomedesigns.com/
To learn more about this project, see here:
https://everythinghomedesigns.com/portfolio/farmhouse-style-home-interior/
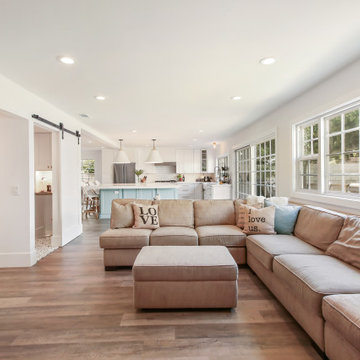
The cohesive design of all the areas created a modern farmhouse, rustic contemporary design that was constructed with high-quality workmanship and luxury finishes.
Farmhouse Living Space Ideas
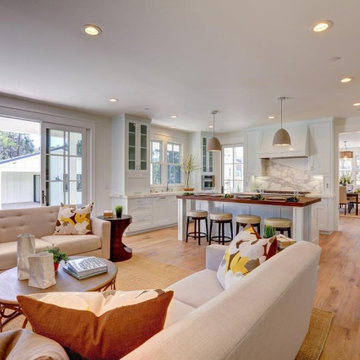
A truly Modern Farmhouse - flows seamlessly from a bright, fresh indoors to outdoor covered porches, patios and garden setting. A blending of natural interior finishes that includes natural wood flooring, interior walnut wood siding, walnut stair handrails, Italian calacatta marble, juxtaposed with modern elements of glass, tension- cable rails, concrete pavers, and metal roofing.
7









