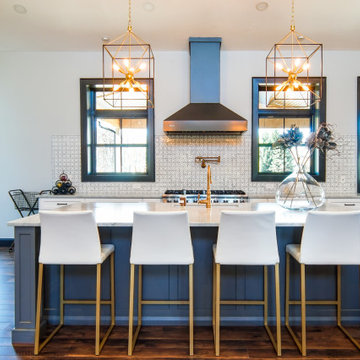Farmhouse Medium Tone Wood Floor Kitchen Ideas
Refine by:
Budget
Sort by:Popular Today
141 - 160 of 21,568 photos
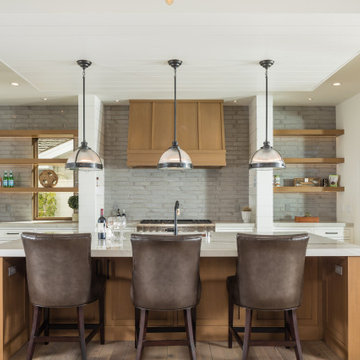
Open concept kitchen - country l-shaped medium tone wood floor and brown floor open concept kitchen idea in Orange County with an undermount sink, shaker cabinets, white cabinets, gray backsplash, paneled appliances, an island and gray countertops
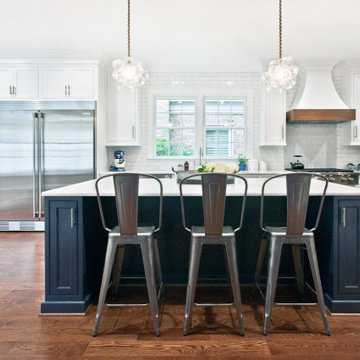
Kitchen - cottage medium tone wood floor kitchen idea in Nashville with shaker cabinets, white cabinets, white backsplash, subway tile backsplash, stainless steel appliances, an island and white countertops

Example of a farmhouse galley medium tone wood floor, brown floor and exposed beam kitchen design in Other with a farmhouse sink, beaded inset cabinets, white cabinets, white backsplash, stainless steel appliances, an island and white countertops
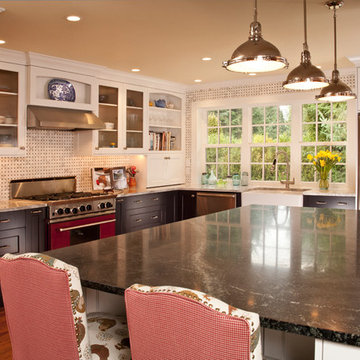
A 216 square feet (8’x 27’) addition was the ideal solution for creating this spacious kitchen and dining room. Structural posts and beam, wrapped in decorative trim, open up the once divided rooms while tying in nicely with the dining room coffered ceiling. New sink windows and a large French door let in plenty of natural light. A corner pantry with glass pocket door efficiently uses otherwise wasted space below upper stairs. The kitchen features a “U” shape layout with a large island that seats 5. The combination of the red range, eggplant and white cabinets and classic marble tile all effectively convey the country look desired.
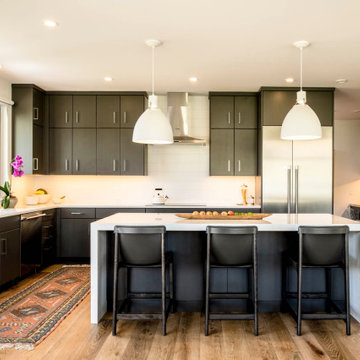
Inspiration for a farmhouse u-shaped medium tone wood floor and brown floor kitchen remodel in Other with an undermount sink, flat-panel cabinets, black cabinets, white backsplash, stainless steel appliances, an island and white countertops
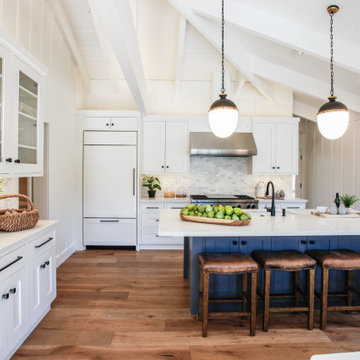
Light and bright kitchen with blue island and marble countertops and backsplash. Stainless steel appliances and matte black hardware and plumbing.
Country l-shaped medium tone wood floor, brown floor, exposed beam, shiplap ceiling and vaulted ceiling open concept kitchen photo in San Francisco with an undermount sink, shaker cabinets, white cabinets, white backsplash, paneled appliances, an island and white countertops
Country l-shaped medium tone wood floor, brown floor, exposed beam, shiplap ceiling and vaulted ceiling open concept kitchen photo in San Francisco with an undermount sink, shaker cabinets, white cabinets, white backsplash, paneled appliances, an island and white countertops
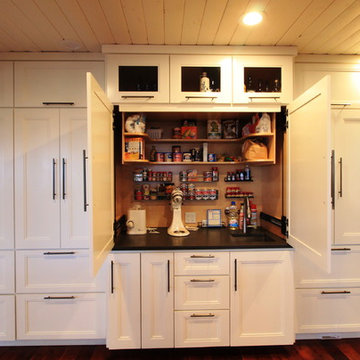
Example of a large farmhouse u-shaped medium tone wood floor eat-in kitchen design in Seattle with a farmhouse sink, shaker cabinets, white cabinets, solid surface countertops, white backsplash, subway tile backsplash, stainless steel appliances and an island

This kitchen was completely remodeled. The space was a full gut down to the studs and sub floors.
The biggest challenge in the space was reorienting the layout to accommodate an island, larger appliances and leveling the space. The floors were more than a few inches out of level. We also turned a U-shaped kitchen with a peninsula into an L-shape with and island and relocated the sink to create a more open, eat-in area.
An additional area that was taken into consideration was the half bathroom just off the kitchen. Originally the bathroom opened up directly into the kitchen creating a break in the circulation. The toilet was rotated 180 degrees and flipped the bathroom to the other side of the area allowing the door to open and close without interfering with meal prep.
Three of the most important design features include the bold navy blue cabinets, professional appliances and modern material selection including matte brass hardware and fixtures (FAUCET, POT FILLER, PENDANTS ETC…), Herringbone backsplash, tile and white marble countertops.

Example of a large cottage l-shaped medium tone wood floor and brown floor eat-in kitchen design in Other with a farmhouse sink, recessed-panel cabinets, white cabinets, wood countertops, white backsplash, subway tile backsplash, stainless steel appliances, an island and brown countertops
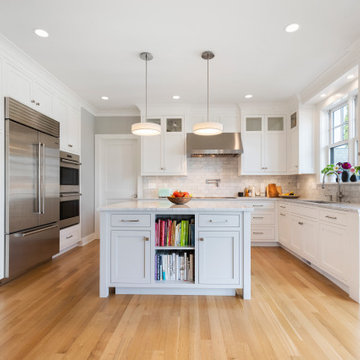
Open concept kitchen - large farmhouse l-shaped medium tone wood floor and brown floor open concept kitchen idea in Bridgeport with an undermount sink, shaker cabinets, white cabinets, marble countertops, white backsplash, stone tile backsplash, stainless steel appliances, an island and gray countertops
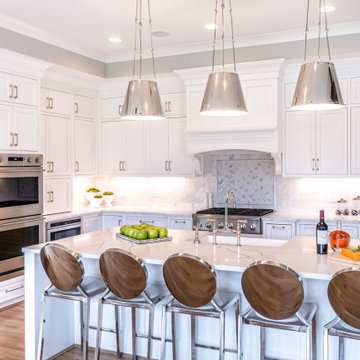
Kitchen - cottage l-shaped medium tone wood floor and brown floor kitchen idea in Cincinnati with an undermount sink, shaker cabinets, white cabinets, gray backsplash, stainless steel appliances, an island and gray countertops
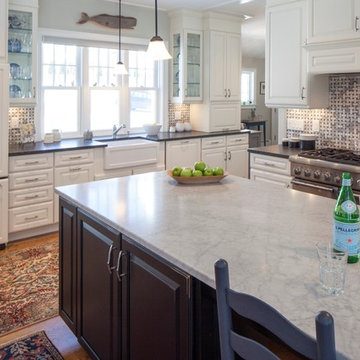
Modern farmhouse meets beach house in this 2800 sq. ft. shingle-style home set a quarter mile from the beach on the southern Maine coast. Marble basketweave backsplash, leathered dark granite countertop and Carerra marble island make a strong statement. Farmhouse sink, white oak flooring, Thermador stove,
appliance cupboard to right of sink. Isand is dark-stained and distressed; the other cabinets are painted white. Photo: Rachel Sieben
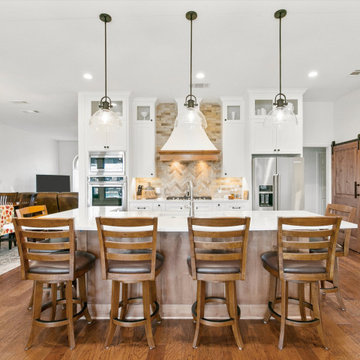
Example of a farmhouse l-shaped medium tone wood floor and brown floor kitchen design in Dallas with an undermount sink, shaker cabinets, white cabinets, beige backsplash, an island and white countertops
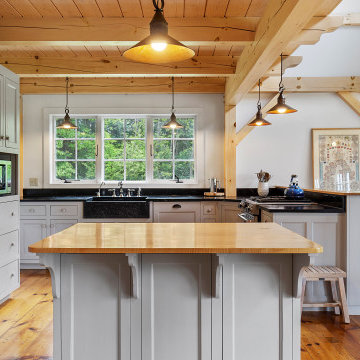
Inspiration for a large cottage l-shaped medium tone wood floor and exposed beam open concept kitchen remodel in New York with a farmhouse sink, recessed-panel cabinets, white cabinets, soapstone countertops, stainless steel appliances, an island and black countertops
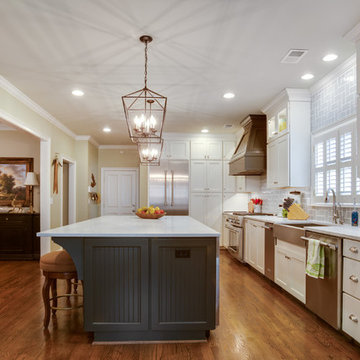
The original kitchen in this lovely home did not meet the needs of its owners who needed more communal space for family. By opening a wall and removing a closet between the kitchen and the main living space, the design team beautifully integrated a new, transitional kitchen into the main floorplan.
The new design features floor to ceiling Alabaster painted shaker style cabinetry with lighted glass display cabinetry at the perimeter. The 10’ long island comprised of Iron Ore painted shaker cabinets with beaded inlay contrasts beautifully with the perimeter cabinets. Gorgeous Alabama white marble adorns the countertops. The organic beauty of the countertops is highlighted by a backsplash of handmade gray subway in a herringbone pattern and a custom Iron-Ore-painted wood hood that coordinates with the island. This kitchen allows the homeowners to take advantage of all the available space and accommodate their desired approach to entertaining and cooking.
205 Photography
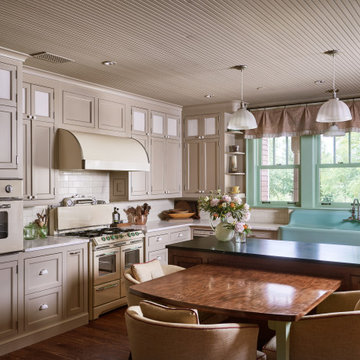
In the fictional timeline for the new home, we envisioned a renovation of the kitchen occurring in the 1940s, and some the design of the kitchen was conceived to represent that time period. Converted appliances with new internal components add to the retro feel of the space, along with a cast iron farmhouse style sink. Special attention was also paid to the cabinet and hardware design to be period authentic.
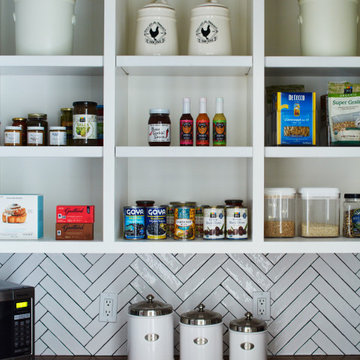
A food pantry is not left out of the design. The countertop here is waterproofed walnut with sap wood streaks, and the shelves are this neat every day.
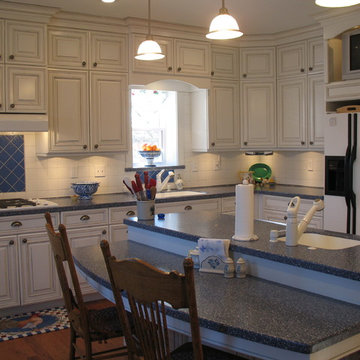
The double door wall cabinetry provides extra storage, and the crown molding finishes off the cabinetry to the high ceiling. An open space above the refrigerator is the prefect place for a TV to be out of the way, but visible from the island seating.
Farmhouse Medium Tone Wood Floor Kitchen Ideas
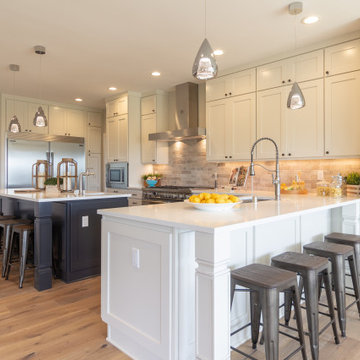
Example of a farmhouse u-shaped medium tone wood floor and brown floor kitchen design in Seattle with an undermount sink, shaker cabinets, white cabinets, beige backsplash, stainless steel appliances, an island and white countertops
8






