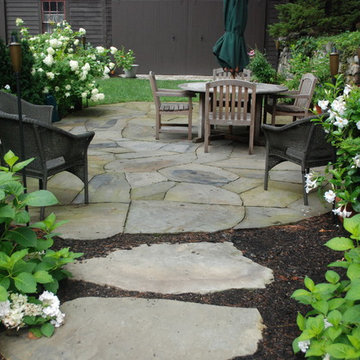Refine by:
Budget
Sort by:Popular Today
101 - 120 of 4,941 photos
Item 1 of 3
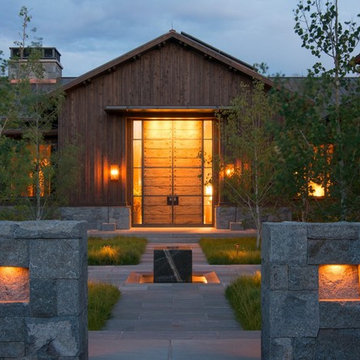
Tucker Design Awards celebrate the innovation and vision that designers bring to their projects through the specification and use of natural stone materials. For members of the Natural Stone Institute, acknowledgment as a contributor to a Tucker Design Awards winning project is a genuine tribute to their traditional values, physicality of work, and dedication to precise specifications required in the realization of such accomplished architectural design.
Landscape Architect
Design Workshop, Aspen, CO
Landscape Contractor/
Installer
Landscape Workshop, Carbondale, CO
Stone Installer
JD Masonry, Arvada, CO
Stone Suppliers
Coldspring, Cold Spring, MN
Gallegos Corporation, Vail, CO
Through a collective dialogue between landscape, architecture and interior design, a new vision reimagines the disturbed site into a livable landscape, emblematic of our American West. The residence – an ensemble of structures designed in a modern ranch vernacular – is effortlessly unified through layered, interconnected outdoor gathering spaces and regional materials that elaborates upon the experience of moving between structures, heightening and renewing one’s sense of place. Upon entering the courtyard, one is immediately aware of seamless and unfolding relationships between architecture and landscape through a sophisticated, regional palette of natural stone, water, and plants. Set upon architectural focal points, two perpendicular sandstone paths descend into the space and converge upon a monolithic, hand-carved granite fountain. The design of the fountain is purposefully quiet, both in its detailing and operation. The feature includes a recessed interior, allowing water to become still before it reaches the surface, with lightly cleft sides, allowing the water to delicately bounce as it descends into the geometric lower granite basin. The landscape architect’s selection of various stone material extends the tones of the home’s granite walls and contextual surroundings into the garden, but also be detailed in a manner that balances rural and modern qualities. The majority of the paving is constructed of rectilinear gray sandstone with a natural finish and snapped edges, laid in a staggered running bond organization. Throughout the garden, thoughtful attention was also given to the configuration and layout of terraces, pathways, and steps. In doing so, this ensured that the edges of the terrace and its interface to other elements were designed so that no “leftover” stone paver pieces would be found. Within the central courtyard, split-faced stone stairs descend into a rectilinear plinth of lawn, punctuated by a carved granite fire pit. Leveraging the property’s existing topographic relief, a shallow infinity-edge dipping pool abstracts the transparent and cavity-like pools found throughout the Rocky Mountains. The design purposefully achieves the illusion of a larger water feature with the distant pond and offers a refreshing recreational element. Containing the infinity edge, a designed granite escarpment emerges from the meadow, juxtaposing the geometric water feature and providing informal seating ledges. The site’s prior use required the landscape architect to incorporate a highly technical and complex sub-surface structural system. The initial geotechnical report identified the building envelopes rested on 12 feet of man-placed fill. Assuming a 1 percent settlement, the team faced concerns that the terraces would settle up to 12 inches. In response, a grid of structural micro-piles provides the necessary foundation for the construction of terraces immediately outside of the architecture, under the water features and site walls. The solution enabled the crisp detailing and design resolution of the architectural structures to seamlessly connect with the horizontal stone terraces.
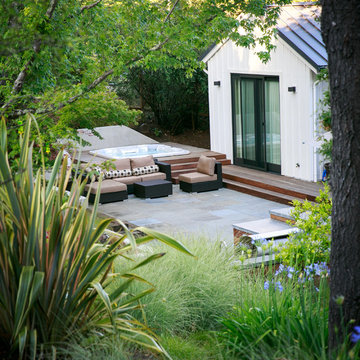
Photography by Joe Dodd
This is an example of a farmhouse drought-tolerant backyard stone landscaping in San Francisco.
This is an example of a farmhouse drought-tolerant backyard stone landscaping in San Francisco.
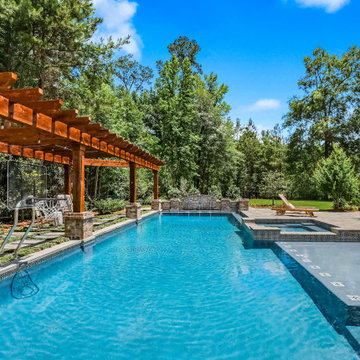
Swimming pool with brick fountain wall, raised spa, and Western Red Cedar pergola.
Large farmhouse backyard stone and rectangular pool fountain photo in New Orleans
Large farmhouse backyard stone and rectangular pool fountain photo in New Orleans
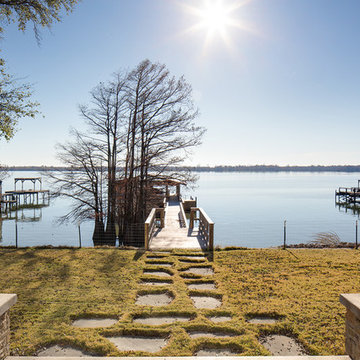
Inspiration for a mid-sized farmhouse backyard stone formal garden in Other.
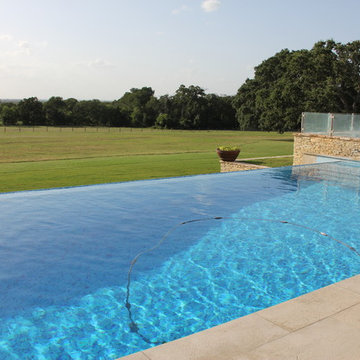
Glass Tile Pool
Large cottage backyard stone and rectangular infinity hot tub photo in Houston
Large cottage backyard stone and rectangular infinity hot tub photo in Houston
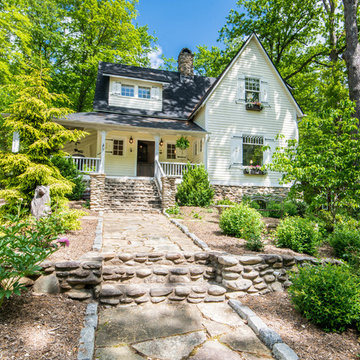
Photo of a farmhouse drought-tolerant front yard stone retaining wall landscape in Other.
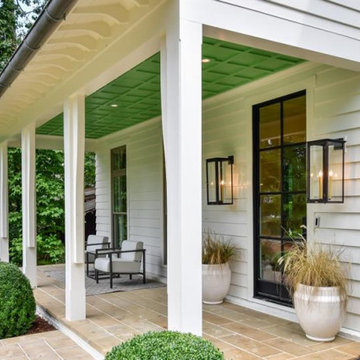
With the Whole Home Project, House Beautiful and a team of sponsors set out to prove that a dream house can be more than pretty: It should help you live your very best life.
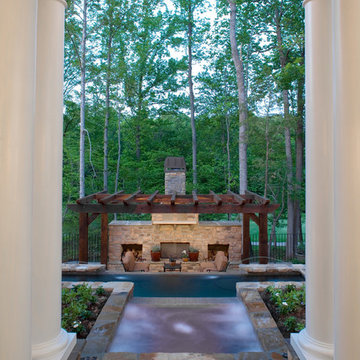
This pool literally spills out of the rear covered two story veranda and into a spa that ahas an infinity edge into the main pool. The main pool then spills out in an infinity edge to a large sitting area with arbor and outdoor fireplace.
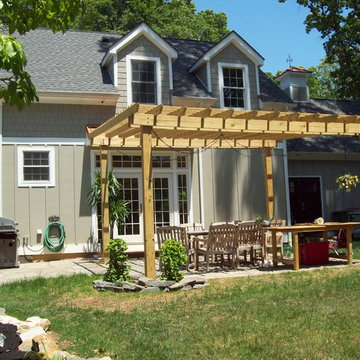
Patio - mid-sized farmhouse backyard stone patio idea in Philadelphia with a pergola
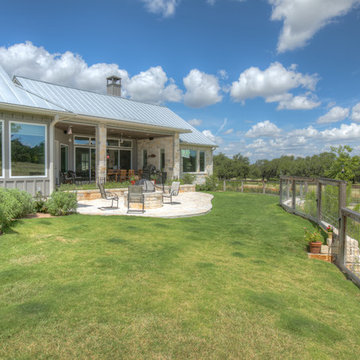
Design ideas for a mid-sized farmhouse backyard stone landscaping in Austin with a fire pit for summer.
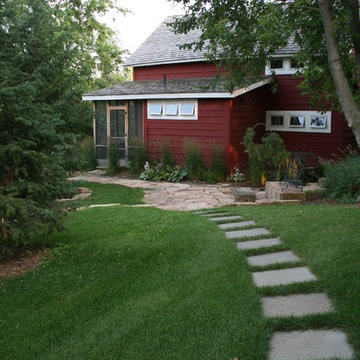
Walkway from playset to Grainery building with a small flagstone patio and custom stone and metal bench.
David Kopfmann
Design ideas for a huge farmhouse partial sun backyard stone garden path in Minneapolis.
Design ideas for a huge farmhouse partial sun backyard stone garden path in Minneapolis.
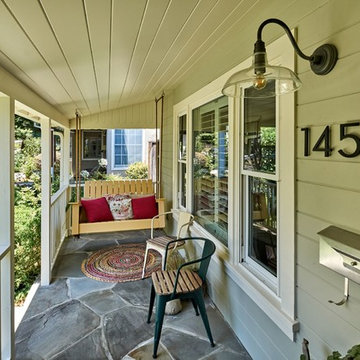
Mid-sized cottage backyard stone patio photo in San Francisco with a fire pit and a roof extension
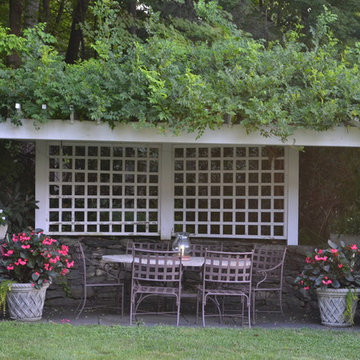
This pergola located over a bluestone patio is the perfect spot for dining alfresco, or seeking shade on a hot summer afternoon.
Westchester Landscape Designer- Verdant View LLC.
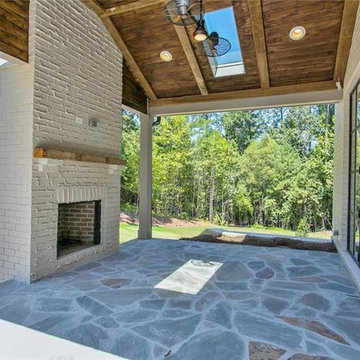
Example of a mid-sized cottage backyard stone patio design in Atlanta with a fireplace and a roof extension
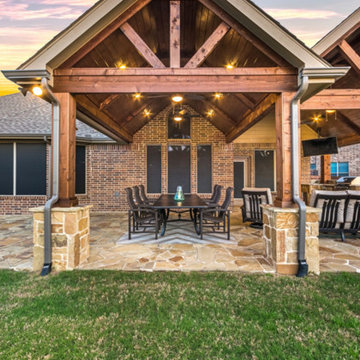
Gorgeous outdoor dining area with American Nut Brown ceiling, cedar stain: dark walnut, flooring: Oklahoma Flagstone, and dual ceiling fans to keep the owner cool in the summertime .
Click Photography
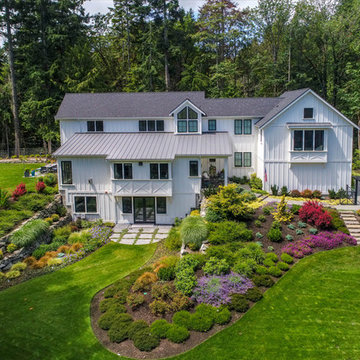
Inspiration for a large farmhouse full sun hillside stone landscaping in Seattle.
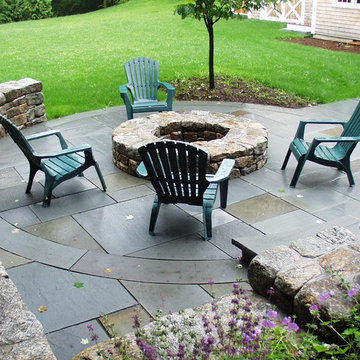
Kerry Lewis
Patio - mid-sized cottage backyard stone patio idea in Boston with a fire pit and no cover
Patio - mid-sized cottage backyard stone patio idea in Boston with a fire pit and no cover
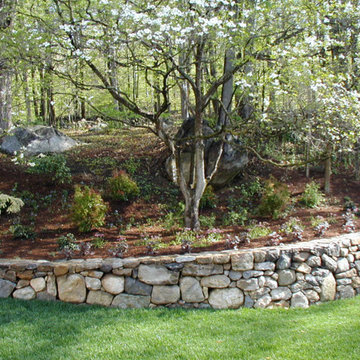
Barbara Wilson
This is an example of a large farmhouse shade backyard stone landscaping in New York for summer.
This is an example of a large farmhouse shade backyard stone landscaping in New York for summer.
Farmhouse Outdoor Design Ideas
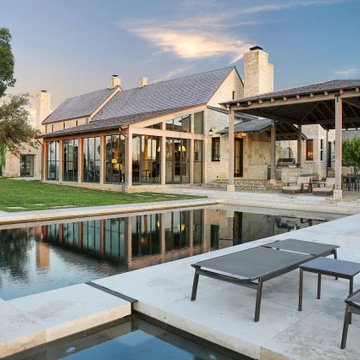
Example of a mid-sized farmhouse backyard stone and rectangular hot tub design in Austin
6












