Farmhouse Straight Staircase Ideas
Refine by:
Budget
Sort by:Popular Today
41 - 60 of 658 photos
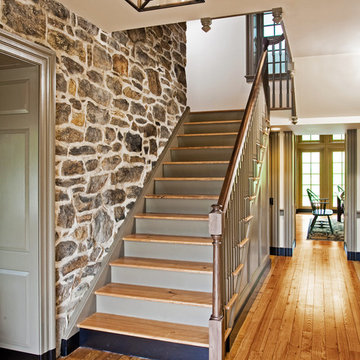
Example of a mid-sized country wooden straight wood railing staircase design in Philadelphia with wooden risers
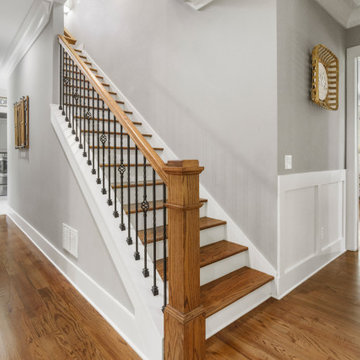
Staircase to the 2nd floor of Arbor Creek. View House Plan THD-1389: https://www.thehousedesigners.com/plan/the-ingalls-1389
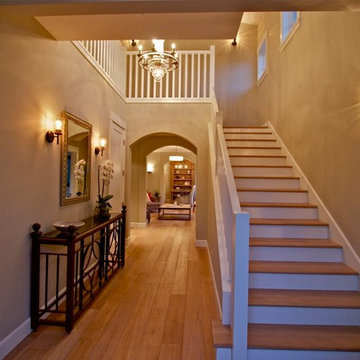
Inspiration for a large country wooden straight wood railing staircase remodel in San Francisco with painted risers
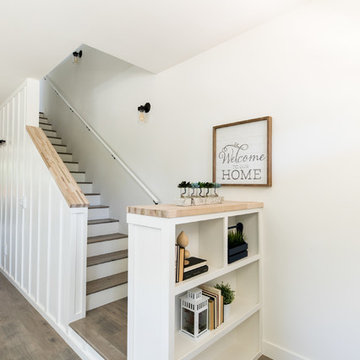
Nicole Dianne Photo
Inspiration for a mid-sized farmhouse wooden straight staircase remodel in Phoenix with painted risers
Inspiration for a mid-sized farmhouse wooden straight staircase remodel in Phoenix with painted risers
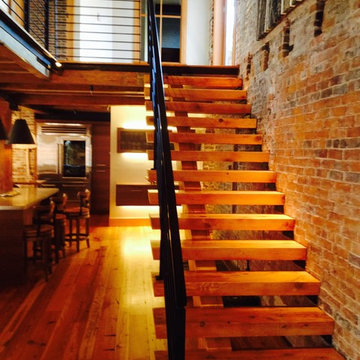
Inspiration for a mid-sized farmhouse wooden straight staircase remodel in Boston with wooden risers
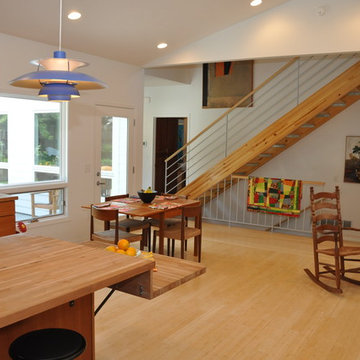
Architect: Michelle Penn, AIA Reminiscent of a farmhouse with simple lines and color, but yet a modern look influenced by the homeowner's Danish roots. This very compact home uses passive green building techniques. It is also wheelchair accessible and includes a elevator. This stair was designed on a budget. We used LVLs and sanded the lettering off. The treads are bamboo with simple 'L' brackets. Photo Credit: Dave Thiel
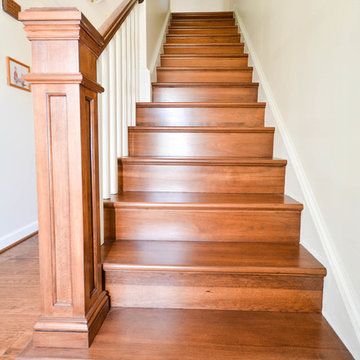
After removing the existing carpeting and installing the hickory flooring, we fabricated custom made hickory stair treads, risers and custom designed newel post and custom installed.
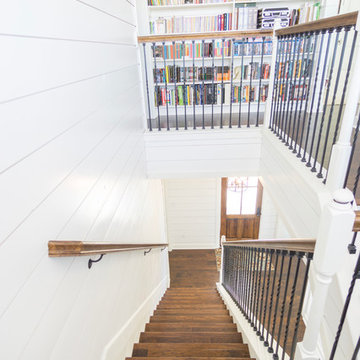
Staircase - mid-sized farmhouse wooden straight staircase idea in Austin with wooden risers
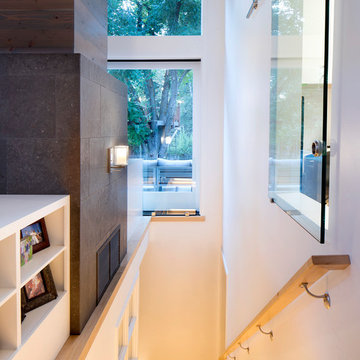
Mid-sized country wooden straight wood railing staircase photo in Other with wooden risers
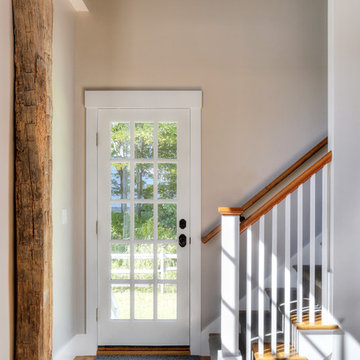
Russell Campaigne
Staircase - mid-sized farmhouse wooden straight staircase idea in New York with painted risers
Staircase - mid-sized farmhouse wooden straight staircase idea in New York with painted risers
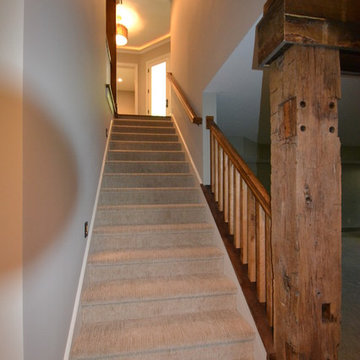
Staircase heading to Main Level with structural antique hand-hewn barn beam column by Hearth & Stone Builders LLC
Large farmhouse carpeted straight staircase photo in Indianapolis with carpeted risers
Large farmhouse carpeted straight staircase photo in Indianapolis with carpeted risers
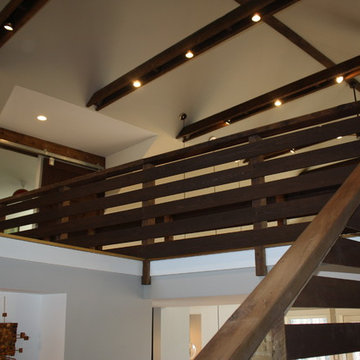
Example of a mid-sized farmhouse wooden straight open staircase design in Louisville
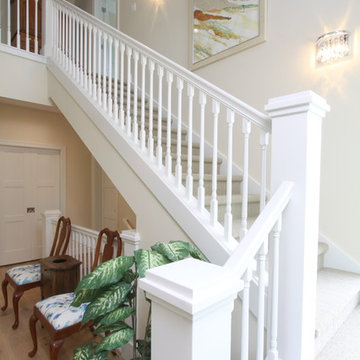
Function meets fashion in this relaxing retreat inspired by turn-of-the-century cottages. Perfect for a lot with limited space or a water view, this delightful design packs ample living into an open floor plan spread out on three levels. Elements of classic farmhouses and Craftsman-style bungalows can be seen in the updated exterior, which boasts shingles, porch columns, and decorative venting and windows. Inside, a covered front porch leads into an entry with a charming window seat and to the centrally located 17 by 12-foot kitchen. Nearby is an 11 by 15-foot dining and a picturesque outdoor patio. On the right side of the more than 1,500-square-foot main level is the 14 by 18-foot living room with a gas fireplace and access to the adjacent covered patio where you can enjoy the changing seasons. Also featured is a convenient mud room and laundry near the 700-square-foot garage, a large master suite and a handy home management center off the dining and living room. Upstairs, another approximately 1,400 square feet include two family bedrooms and baths, a 15 by 14-foot loft dedicated to music, and another area designed for crafts and sewing. Other hobbies and entertaining aren’t excluded in the lower level, where you can enjoy the billiards or games area, a large family room for relaxing, a guest bedroom, exercise area and bath.
Photographers: Ashley Avila Photography
Pat Chambers
Builder: Bouwkamp Builders, Inc.
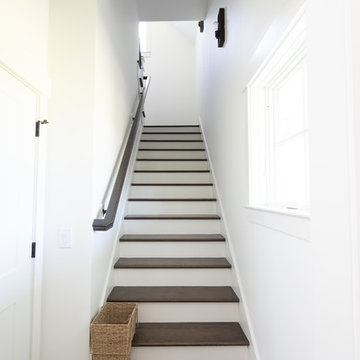
Lovely contrasting dark hardwood floors and stair treads against all white walls and trim
Mid-sized country wooden straight wood railing staircase photo in Nashville with wooden risers
Mid-sized country wooden straight wood railing staircase photo in Nashville with wooden risers
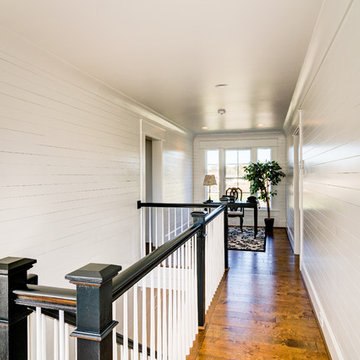
Staircase landing with built-in bookshelves and window seat.
Inspiration for a mid-sized country wooden straight wood railing staircase remodel in Other with painted risers
Inspiration for a mid-sized country wooden straight wood railing staircase remodel in Other with painted risers
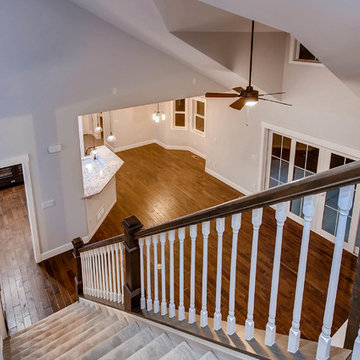
Staircase - mid-sized farmhouse carpeted straight wood railing staircase idea in Denver with carpeted risers
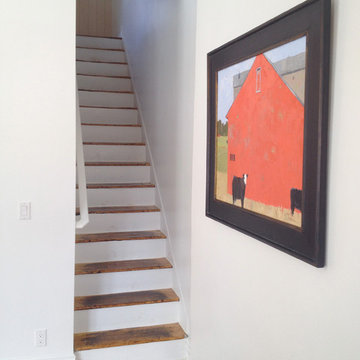
Steven A. Novy, AIA
Inspiration for a mid-sized cottage wooden straight staircase remodel in Denver with wooden risers
Inspiration for a mid-sized cottage wooden straight staircase remodel in Denver with wooden risers
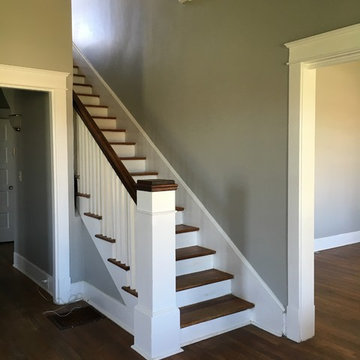
Mid-sized cottage wooden straight staircase photo in Nashville with painted risers
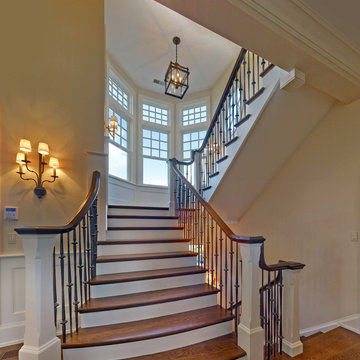
Inspiration for a large country wooden straight staircase remodel in Philadelphia with painted risers
Farmhouse Straight Staircase Ideas
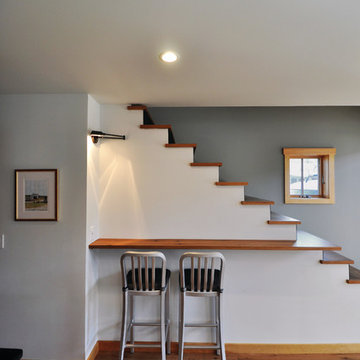
The goal of this project was to design and build a simple, energy-efficient, barn-style home with historic exterior details and a modern interior. The custom residence is located in the heart of a historic downtown area in Lewes, Delaware. The 2,200 square-foot home was built on a narrow lot that had to be mindful of the local Historical Preservation Committee’s guidelines per the city’s requirements. The exterior is dressed with board and batten siding and features natural landscaping details to give the home the feel of a prairie-style barn in a town setting. The interior showcases clean lines and an abundance of natural light from Integrity Casement, Awning and Double Hung Windows. The windows are styled with Simulated Divided Lites (SDL) and grille patterns to meet the historical district’s building requirements and rated to offer the owner superior energy efficiency.
3





