Farmhouse Home Design Ideas
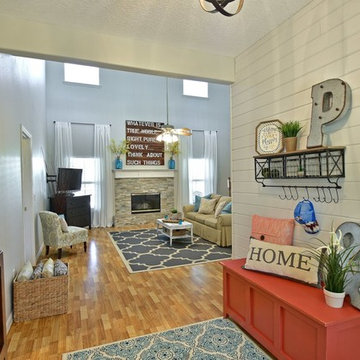
Entryway looking into living room. Adorable shiplap entry for this farmhouse style home.
Inspiration for a mid-sized farmhouse open concept light wood floor living room remodel in Tampa with gray walls and a wall-mounted tv
Inspiration for a mid-sized farmhouse open concept light wood floor living room remodel in Tampa with gray walls and a wall-mounted tv
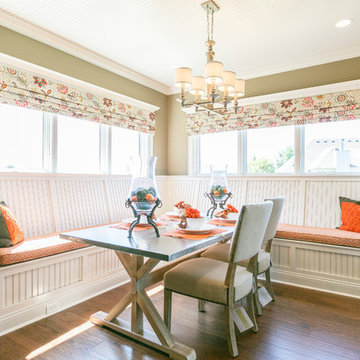
Inspiration for a mid-sized country medium tone wood floor dining room remodel in Louisville with beige walls
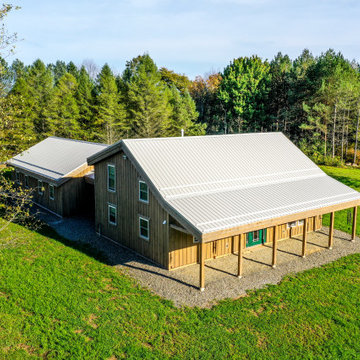
This Salt-Box Barn Home is Breathraking. Small Enough to stay in your budget but Big Enough with the HUGE Garage added on to never run out of room for your toys and storage needs.
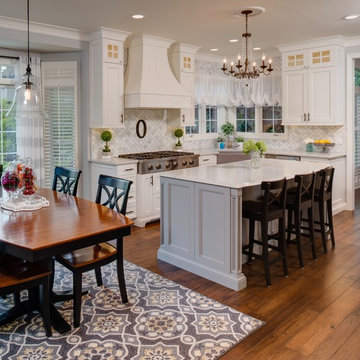
Phoenix Photographic
Mid-sized cottage l-shaped medium tone wood floor and brown floor eat-in kitchen photo in Detroit with a farmhouse sink, recessed-panel cabinets, white cabinets, quartzite countertops, gray backsplash, marble backsplash, stainless steel appliances, an island and white countertops
Mid-sized cottage l-shaped medium tone wood floor and brown floor eat-in kitchen photo in Detroit with a farmhouse sink, recessed-panel cabinets, white cabinets, quartzite countertops, gray backsplash, marble backsplash, stainless steel appliances, an island and white countertops
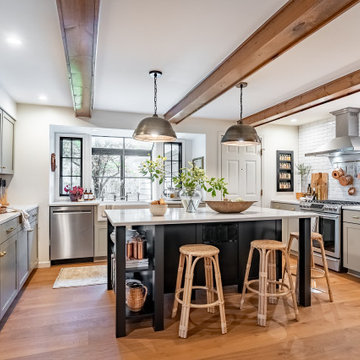
This Westerville Ohio Kitchen Cabinet Refacing & Redooring Remodel was designed by Sheri Knapke of Kitchen Tune-Up Columbus.
Cottage kitchen photo in Columbus
Cottage kitchen photo in Columbus

Inspiration for a small country 3/4 white tile and ceramic tile cement tile floor and double-sink bathroom remodel in Atlanta with white cabinets, a two-piece toilet, white walls, a drop-in sink, a hinged shower door, black countertops, a built-in vanity and recessed-panel cabinets

Inspiration for a mid-sized cottage master white tile and ceramic tile ceramic tile and gray floor bathroom remodel in Atlanta with shaker cabinets, gray cabinets, a two-piece toilet, gray walls, an undermount sink, marble countertops and a hinged shower door
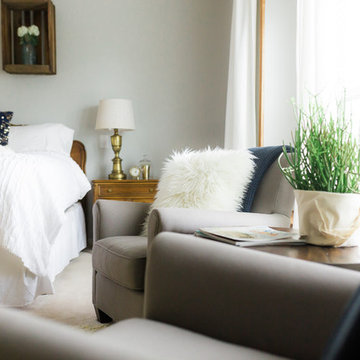
This master bedroom was originally dark brown...floor to ceiling. I brightened the space with a cool gray, found elsewhere in the home for transition. Custom Pottery Barn chairs & small table make for a lovely rating spot.
I love to scour Denver to find original antique pics (not a fan of reproductions).
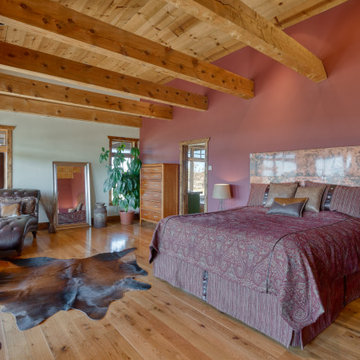
Elegant master bedroom with beamed ceiling
Example of a large country master brown floor and exposed beam bedroom design in Other with red walls
Example of a large country master brown floor and exposed beam bedroom design in Other with red walls
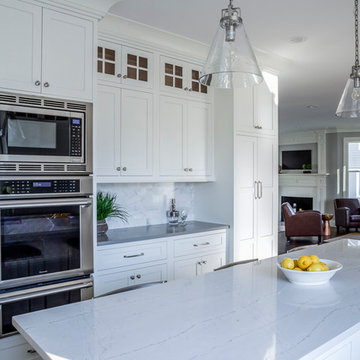
Lauren Hallion Photography
Example of a mid-sized country u-shaped open concept kitchen design in Other with a farmhouse sink, shaker cabinets, white cabinets, quartz countertops, white backsplash, marble backsplash, stainless steel appliances, an island and white countertops
Example of a mid-sized country u-shaped open concept kitchen design in Other with a farmhouse sink, shaker cabinets, white cabinets, quartz countertops, white backsplash, marble backsplash, stainless steel appliances, an island and white countertops
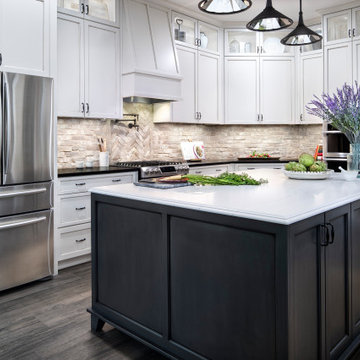
Example of a mid-sized farmhouse laminate floor and gray floor kitchen design in Austin with shaker cabinets, white cabinets, brick backsplash, stainless steel appliances, an island, white countertops, gray backsplash and quartz countertops
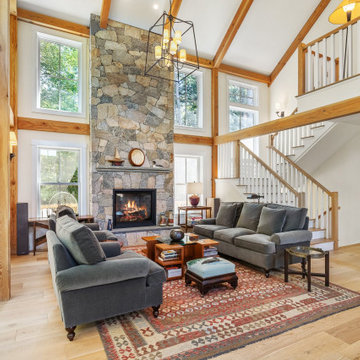
"Victoria Point" farmhouse barn home by Yankee Barn Homes, customized by Paul Dierkes, Architect. Open beamed living room with stone fireplace. Flooring of white oak. Doors and windows by Marvin.

Example of a small cottage single-wall porcelain tile utility room design in Minneapolis with a drop-in sink, white cabinets, laminate countertops, beige walls, a side-by-side washer/dryer and recessed-panel cabinets

Large island with custom light fixture, blue cabinets and stained Poplar. Features a 16' island in Pental quartz and a granite perimeter. GE Momogram appliances.
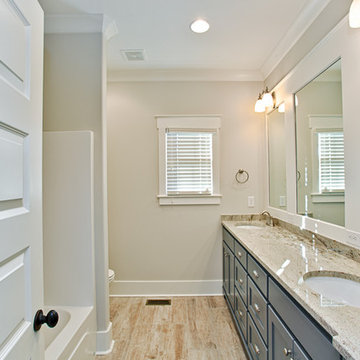
Urban Lens Photography
Example of a mid-sized cottage kids' beige tile and ceramic tile ceramic tile bathroom design in Other with shaker cabinets, blue cabinets, a two-piece toilet, beige walls, an undermount sink and granite countertops
Example of a mid-sized cottage kids' beige tile and ceramic tile ceramic tile bathroom design in Other with shaker cabinets, blue cabinets, a two-piece toilet, beige walls, an undermount sink and granite countertops
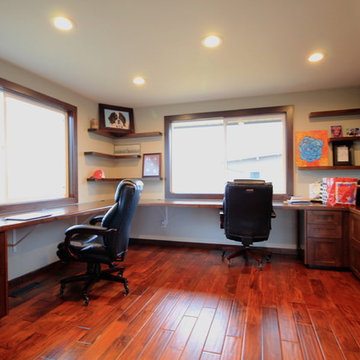
Inspiration for a large country built-in desk medium tone wood floor home office remodel in Seattle with beige walls and no fireplace

Cottage garden with layered native perennials, shrubs and trees providing all season interest.
Design ideas for a small farmhouse full sun front yard stone and wood fence landscaping in Philadelphia.
Design ideas for a small farmhouse full sun front yard stone and wood fence landscaping in Philadelphia.
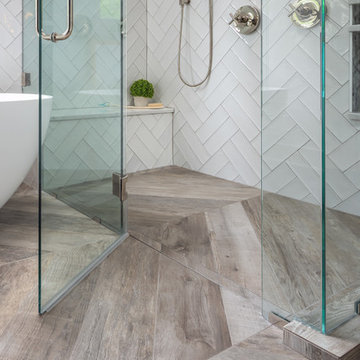
Bob Fortner Photography
Bathroom - mid-sized country master white tile and ceramic tile porcelain tile and brown floor bathroom idea in Raleigh with recessed-panel cabinets, white cabinets, a two-piece toilet, white walls, an undermount sink, marble countertops, a hinged shower door and white countertops
Bathroom - mid-sized country master white tile and ceramic tile porcelain tile and brown floor bathroom idea in Raleigh with recessed-panel cabinets, white cabinets, a two-piece toilet, white walls, an undermount sink, marble countertops, a hinged shower door and white countertops

With an elegant bar on one side and a cozy fireplace on the other, this sitting room is sure to keep guests happy and entertained. Custom cabinetry and mantel, Neolith counter top and fireplace surround, and shiplap accents finish this room.
Farmhouse Home Design Ideas
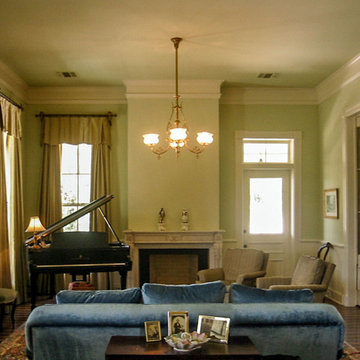
In order to save a historic childhood home, originally designed by renowned architect Alfred Giles, from being demolished after an estate stale, the current owners commissioned Fisher Heck to help document and dismantle their home for relocation out to the Hill Country. Every piece of stone, baluster, trim piece etc. was documented and cataloged so that it could be reassembled exactly like it was originally, much like a giant puzzle. The home, with its expansive front porch, now stands proud overlooking the sprawling landscape as a fully restored historic home that is sure to provide the owners with many more memories to come.
8
























