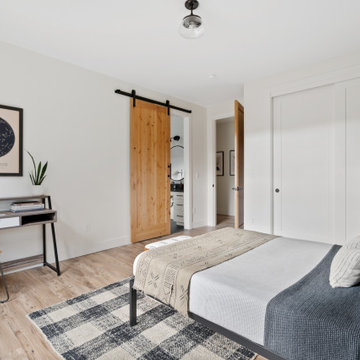Farmhouse Home Design Ideas

My favorite farmhouse kitchen.. :)
Example of a mid-sized country l-shaped medium tone wood floor kitchen design in Louisville with a farmhouse sink, stainless steel appliances, shaker cabinets, wood countertops, white cabinets, white backsplash, ceramic backsplash and an island
Example of a mid-sized country l-shaped medium tone wood floor kitchen design in Louisville with a farmhouse sink, stainless steel appliances, shaker cabinets, wood countertops, white cabinets, white backsplash, ceramic backsplash and an island

Bob Fortner Photography
Inspiration for a mid-sized cottage master white tile and ceramic tile porcelain tile and brown floor bathroom remodel in Raleigh with recessed-panel cabinets, white cabinets, a two-piece toilet, white walls, an undermount sink, marble countertops, a hinged shower door and white countertops
Inspiration for a mid-sized cottage master white tile and ceramic tile porcelain tile and brown floor bathroom remodel in Raleigh with recessed-panel cabinets, white cabinets, a two-piece toilet, white walls, an undermount sink, marble countertops, a hinged shower door and white countertops

Richard Mandelkorn
A newly connected hallway leading to the master suite had the added benefit of a new laundry closet squeezed in; the original home had a cramped closet in the kitchen downstairs. The space was made efficient with a countertop for folding, a hanging drying rack and cabinet for storage. All is concealed by a traditional barn door, and lit by a new expansive window opposite.

In this modest-sized master bathroom, modern and farmhouse are bound together with a white and gray color palette, accented with pops of natural wood. Floor-to-ceiling subway tiles and a frameless glass shower door provide a classic, open feel to a once-confined space. A barnwood-framed mirror, industrial hardware, exposed lightbulbs, and wood and pipe shelving complete the industrial look, while a carrara marble countertop and glazed porcelain floor tiles add a touch of luxury.
Photo Credit: Nina Leone Photography

This kitchen was updated with a fresh, symmetrical floorplan that allowed for tons of storage, and an eye-catching cabinet color palette. Warm fixtures and finishes complemented the warm, inviting vibe.
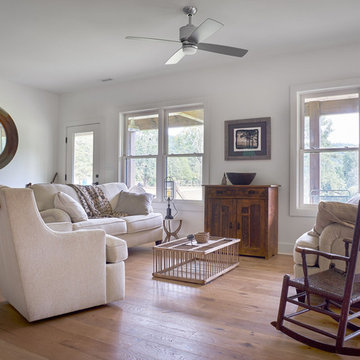
Bruce Cole Photography
Example of a mid-sized cottage open concept light wood floor living room design in Other
Example of a mid-sized cottage open concept light wood floor living room design in Other
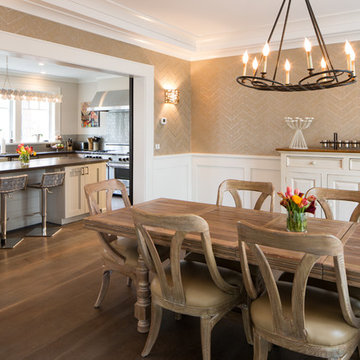
New Dining looking toward new Kitchen that was part of a complete renovation of and existing two-story frame house in Chevy Chase, MD.
Inspiration for a mid-sized country dark wood floor and brown floor kitchen/dining room combo remodel in DC Metro with beige walls
Inspiration for a mid-sized country dark wood floor and brown floor kitchen/dining room combo remodel in DC Metro with beige walls
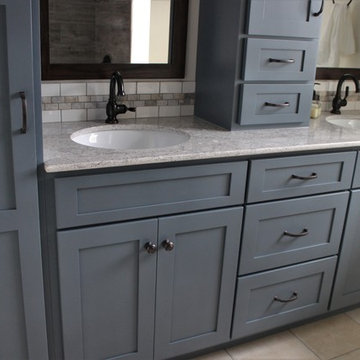
CDH Designs
15 East 4th St
Emporium, PA 15834
Alcove bathtub - small country beige tile and porcelain tile porcelain tile alcove bathtub idea in Philadelphia with shaker cabinets, gray cabinets, a two-piece toilet, beige walls, an undermount sink and quartz countertops
Alcove bathtub - small country beige tile and porcelain tile porcelain tile alcove bathtub idea in Philadelphia with shaker cabinets, gray cabinets, a two-piece toilet, beige walls, an undermount sink and quartz countertops

Capital Construction Company
Eat-in kitchen - mid-sized farmhouse single-wall dark wood floor and brown floor eat-in kitchen idea in Austin with an undermount sink, flat-panel cabinets, white cabinets, solid surface countertops, white backsplash, porcelain backsplash, stainless steel appliances and no island
Eat-in kitchen - mid-sized farmhouse single-wall dark wood floor and brown floor eat-in kitchen idea in Austin with an undermount sink, flat-panel cabinets, white cabinets, solid surface countertops, white backsplash, porcelain backsplash, stainless steel appliances and no island
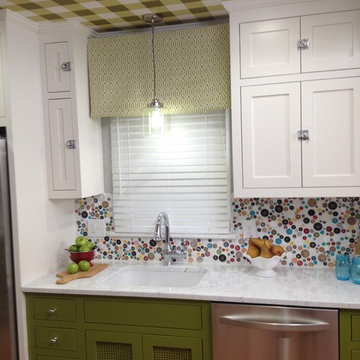
kelli kaufer
Inspiration for a small country medium tone wood floor enclosed kitchen remodel in Minneapolis with an undermount sink, shaker cabinets, green cabinets, marble countertops, multicolored backsplash and a peninsula
Inspiration for a small country medium tone wood floor enclosed kitchen remodel in Minneapolis with an undermount sink, shaker cabinets, green cabinets, marble countertops, multicolored backsplash and a peninsula
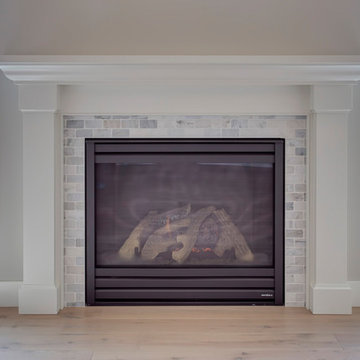
The fireplace of this Cherrydale plan home features a farmhouse-styled mantle surround with tumbled marble tile.
Inspiration for a mid-sized farmhouse open concept light wood floor and beige floor family room remodel in Chicago with gray walls, a standard fireplace and a stone fireplace
Inspiration for a mid-sized farmhouse open concept light wood floor and beige floor family room remodel in Chicago with gray walls, a standard fireplace and a stone fireplace
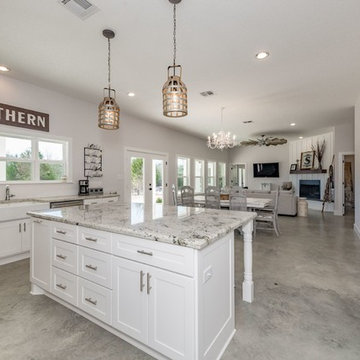
Mid-sized farmhouse u-shaped concrete floor and gray floor open concept kitchen photo in Austin with a farmhouse sink, shaker cabinets, white cabinets, granite countertops, white backsplash, subway tile backsplash, stainless steel appliances and an island
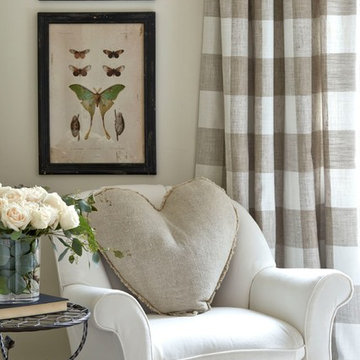
Lauren Rubinstein
Inspiration for a mid-sized country guest medium tone wood floor bedroom remodel in Atlanta with white walls and no fireplace
Inspiration for a mid-sized country guest medium tone wood floor bedroom remodel in Atlanta with white walls and no fireplace

pureleephotography
Example of a small farmhouse u-shaped medium tone wood floor and brown floor eat-in kitchen design in Denver with a farmhouse sink, raised-panel cabinets, white cabinets, granite countertops, beige backsplash, glass tile backsplash, stainless steel appliances, an island and beige countertops
Example of a small farmhouse u-shaped medium tone wood floor and brown floor eat-in kitchen design in Denver with a farmhouse sink, raised-panel cabinets, white cabinets, granite countertops, beige backsplash, glass tile backsplash, stainless steel appliances, an island and beige countertops
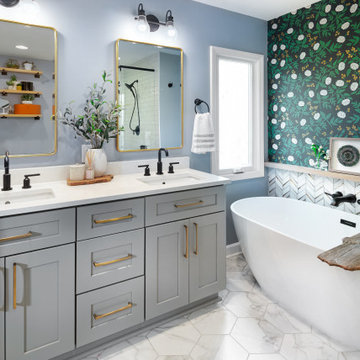
In this farmhouse inspired bathroom there are four different patterns in just this one shot. The key to it all working is color! Using the same colors in all four, makes this bath look cohesive and fun, without being too busy. The gold in the accent tile ties in with the gold in the wallpaper, and the white ties all four together. By keeping a neutral gray on the wall and vanity, the eye has time to rest making this bath a real stunner!
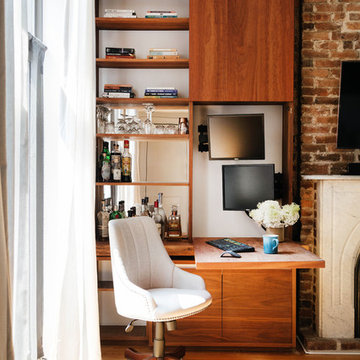
Nick Glimenakis
Inspiration for a small country built-in desk light wood floor home office remodel in New York with a standard fireplace and a brick fireplace
Inspiration for a small country built-in desk light wood floor home office remodel in New York with a standard fireplace and a brick fireplace
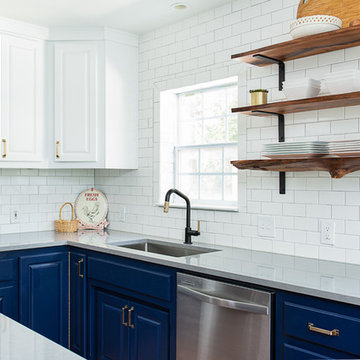
We introduce to you one of our newer services we are providing here at Kitchen Design Concepts: spaces that just need a little reviving! As of recent, we are taking on projects that are in need of minimal updating, as in, spaces that don’t need a full-on remodel. Yes, you heard right! If your space has good bones, you like the layout of your kitchen, and you just need a few cosmetic changes, then today’s feature is for you! Recently, we updated a space where we did just this! The kitchen was in need of a little love, some fresh paint, and new finishes. And if we’re being honest here, the result looks almost as if the kitchen had a full-on remodel! To learn more about this space and how we did our magic, continue reading below:
The Before and After
First, see what an impact new finishes can make! The “before” image shows a kitchen with outdated finishes such as the tile countertops, backsplash, and cabinetry finish. The “after” image, is a kitchen that looks almost as if its brand new, the image speaks for itself!
Cabinetry
With the wooden cabinetry in this kitchen already having great bones, all we needed to do was our refinishing process that involved removing door and drawer fronts, sanding, priming, and painting. The main color of the cabinetry is white (Sherwin Williams Pure White 7005) and as an accent, we applied a deep navy blue that really pops in this space (Sherwin Willaims Naval 6244). As a special design element, we incorporated a natural wooden band across the hood which is subtle but adds an element of surprise.
Countertops
The original countertops in this space were a 12×12 tile with cracks and discolored grout from all the wear and tear. To replace the countertops, we installed a clean and crisp quartz that is not only durable but easy to maintain (no grout here!). The 3cm countertops are a Cambria quartz in a grey-tone color (Carrick).
Backsplash
Keeping things simple, yet classic, we installed a 3×6 subway tile from Interceramic. The crisp white pairs well with all the other finishes of the space and really brighten the space up! To spice things up, we paired the white tile with a contrasting grout color (Cape Grey) that matches the countertop. This is a simple method to add interest to your white backsplash!
Fixtures and Fittings
For the fixtures and fittings of the kitchen, we wanted pieces that made a statement. That’s why we selected this industrial style faucet from Brizo! The faucet is a Brizo LITZE™ PULL-DOWN FAUCET WITH ARC SPOUT AND INDUSTRIAL HANDLE (63044LF-BLGL). The matte black paired with the luxe gold elements really make a statement! To match the gold elements of the faucet, we installed cabinetry hardware from Topknobs in the same gold finish. The hardware is a Channing pull TK743HB. Lastly, the large single bowl sink (who doesn’t want a large sink?!) is a great functional touch to the kitchen. The sink is a Blanco Precision 16″ R10 super single with 16″ Drainer in stainless steel (516216).
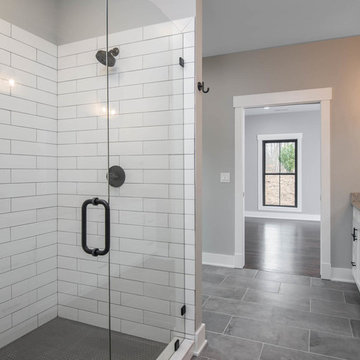
Photographer: Ryan Theede
Inspiration for a large country master white tile and subway tile porcelain tile and gray floor alcove shower remodel in Other with shaker cabinets, white cabinets, a one-piece toilet, gray walls, an undermount sink, granite countertops, a hinged shower door and gray countertops
Inspiration for a large country master white tile and subway tile porcelain tile and gray floor alcove shower remodel in Other with shaker cabinets, white cabinets, a one-piece toilet, gray walls, an undermount sink, granite countertops, a hinged shower door and gray countertops
Farmhouse Home Design Ideas

Example of a mid-sized cottage master white tile and ceramic tile cement tile floor, gray floor and double-sink alcove shower design in Other with shaker cabinets, medium tone wood cabinets, a one-piece toilet, white walls, an undermount sink, quartz countertops, a hinged shower door, gray countertops and a built-in vanity
5

























