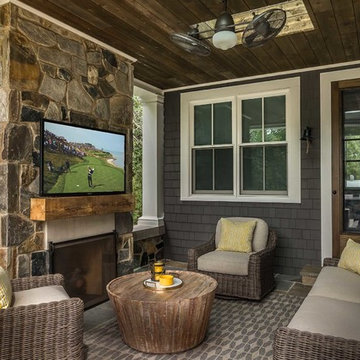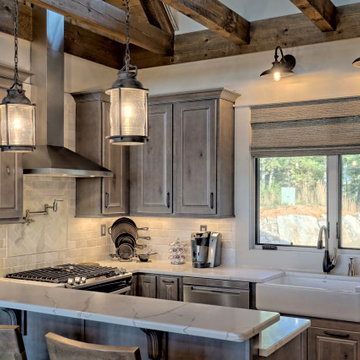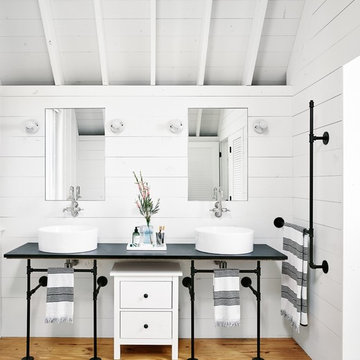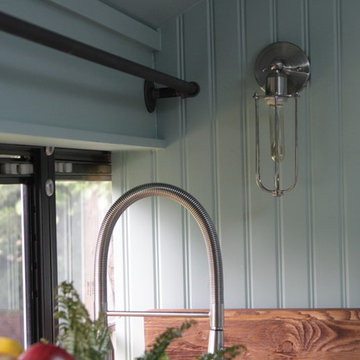Small Farmhouse Home Design Ideas

Inspiration for a small country white one-story wood house exterior remodel in Austin with a metal roof

Original artwork stands out against the amazing wallpaper.
Example of a small cottage 3/4 white tile and ceramic tile cement tile floor, gray floor, single-sink, vaulted ceiling and wallpaper corner shower design in San Francisco with open cabinets, white cabinets, a one-piece toilet, white walls, an undermount sink, quartz countertops, a hinged shower door, white countertops, a niche and a floating vanity
Example of a small cottage 3/4 white tile and ceramic tile cement tile floor, gray floor, single-sink, vaulted ceiling and wallpaper corner shower design in San Francisco with open cabinets, white cabinets, a one-piece toilet, white walls, an undermount sink, quartz countertops, a hinged shower door, white countertops, a niche and a floating vanity

Pool project completed- beautiful stonework by local subs!
Photo credit: Tim Murphy, Foto Imagery
Hot tub - small cottage backyard stone and rectangular natural hot tub idea in Boston
Hot tub - small cottage backyard stone and rectangular natural hot tub idea in Boston

Galina Coada photography
Farmhouse style guest bathroom.
Removed the tub/shower combo and replaced everything in this small guest bathroom for visiting elderly parents.
Easier access for bathing.

JRY & Co.
Eat-in kitchen - small country galley medium tone wood floor eat-in kitchen idea in Los Angeles with a farmhouse sink, shaker cabinets, black cabinets, wood countertops, white backsplash, ceramic backsplash, stainless steel appliances and an island
Eat-in kitchen - small country galley medium tone wood floor eat-in kitchen idea in Los Angeles with a farmhouse sink, shaker cabinets, black cabinets, wood countertops, white backsplash, ceramic backsplash, stainless steel appliances and an island

Anne Matheis Photography
Example of a small cottage l-shaped porcelain tile kitchen design in St Louis with shaker cabinets, blue cabinets, quartz countertops, white backsplash, subway tile backsplash, stainless steel appliances, an island and an undermount sink
Example of a small cottage l-shaped porcelain tile kitchen design in St Louis with shaker cabinets, blue cabinets, quartz countertops, white backsplash, subway tile backsplash, stainless steel appliances, an island and an undermount sink

Connected to an outdoor kitchen is an expansive open-air porch with fireplace and TV.
Inspiration for a small farmhouse side yard tile patio remodel in Chicago with a fire pit and a roof extension
Inspiration for a small farmhouse side yard tile patio remodel in Chicago with a fire pit and a roof extension

Master Bathroom, post renovation
Inspiration for a small farmhouse white tile and subway tile porcelain tile, white floor and single-sink bathroom remodel in Other with shaker cabinets, brown cabinets, a one-piece toilet, gray walls, an undermount sink, quartz countertops, white countertops and a built-in vanity
Inspiration for a small farmhouse white tile and subway tile porcelain tile, white floor and single-sink bathroom remodel in Other with shaker cabinets, brown cabinets, a one-piece toilet, gray walls, an undermount sink, quartz countertops, white countertops and a built-in vanity

The ZLINE 721 Insert Range Hood looks gorgeous in @TheCozyFarmhouse's custom wooden hood. Against the white subway tiles and cabinetry, the wooden and stainless steel accents really shine!

Stephanie Russo Photography
Corner shower - small cottage master white tile and mirror tile mosaic tile floor corner shower idea in Phoenix with medium tone wood cabinets, a one-piece toilet, white walls, a vessel sink, wood countertops, a hinged shower door and flat-panel cabinets
Corner shower - small cottage master white tile and mirror tile mosaic tile floor corner shower idea in Phoenix with medium tone wood cabinets, a one-piece toilet, white walls, a vessel sink, wood countertops, a hinged shower door and flat-panel cabinets

Beautiful cozy cabin in Blue Ridge Georgia.
Cabinetry: Rustic Maple wood with Silas stain and a nickle glaze, Full overlay raised panel doors with slab drawer fronts. Countertops are quartz. Beautiful ceiling details!!
Wine bar features lovely floating shelves and a great wine bottle storage area.

Small farmhouse master gray tile and porcelain tile porcelain tile and gray floor bathroom photo in Phoenix with a two-piece toilet, gray walls and a pedestal sink

The walk-through mudroom entrance from the garage to the kitchen is both stylish and functional. We created several drop zones for life's accessories.

Richard Leo Johnson
Inspiration for a small cottage gray one-story exterior home remodel in Atlanta
Inspiration for a small cottage gray one-story exterior home remodel in Atlanta

Inspiration for a small country slate floor and blue floor entryway remodel in Grand Rapids with white walls

A 1940's bungalow was renovated and transformed for a small family. This is a small space - 800 sqft (2 bed, 2 bath) full of charm and character. Custom and vintage furnishings, art, and accessories give the space character and a layered and lived-in vibe. This is a small space so there are several clever storage solutions throughout. Vinyl wood flooring layered with wool and natural fiber rugs. Wall sconces and industrial pendants add to the farmhouse aesthetic. A simple and modern space for a fairly minimalist family. Located in Costa Mesa, California. Photos: Ryan Garvin

The homeowners wanted to improve the layout and function of their tired 1980’s bathrooms. The master bath had a huge sunken tub that took up half the floor space and the shower was tiny and in small room with the toilet. We created a new toilet room and moved the shower to allow it to grow in size. This new space is far more in tune with the client’s needs. The kid’s bath was a large space. It only needed to be updated to today’s look and to flow with the rest of the house. The powder room was small, adding the pedestal sink opened it up and the wallpaper and ship lap added the character that it needed
Small Farmhouse Home Design Ideas

Our carpenters labored every detail from chainsaws to the finest of chisels and brad nails to achieve this eclectic industrial design. This project was not about just putting two things together, it was about coming up with the best solutions to accomplish the overall vision. A true meeting of the minds was required around every turn to achieve "rough" in its most luxurious state.
Featuring: Floating vanity, rough cut wood top, beautiful accent mirror and Porcelanosa wood grain tile as flooring and backsplashes.
PhotographerLink
1


























