Farmhouse Living Space with a TV Stand Ideas
Refine by:
Budget
Sort by:Popular Today
1 - 20 of 429 photos
Item 1 of 4
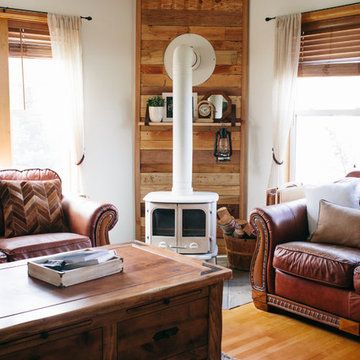
Photo: A Darling Felicity Photography © 2015 Houzz
Inspiration for a mid-sized farmhouse enclosed medium tone wood floor living room remodel in Seattle with white walls, a wood stove, a wood fireplace surround and a tv stand
Inspiration for a mid-sized farmhouse enclosed medium tone wood floor living room remodel in Seattle with white walls, a wood stove, a wood fireplace surround and a tv stand
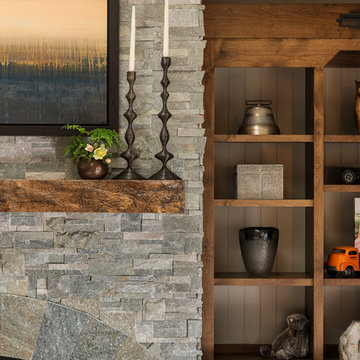
The 1990s home underwent a large renovation including a new kitchen and great room, master suite, home office and improvements to the exterior. Following the comprehensive remodel the home was outfitted with furnishings down to the last detail. We sprinkled in family treasures, memories and the magic felt outdoors.
For more about Angela Todd Studios, click here: https://www.angelatoddstudios.com/
To learn more about this project, click here: https://www.angelatoddstudios.com/portfolio/whimsical-farmhouse/
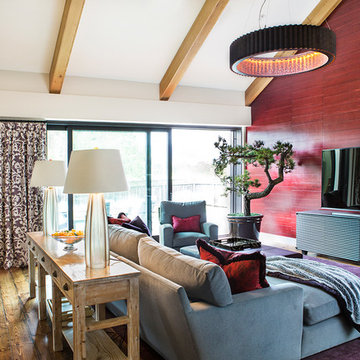
Liz Daly Photography, Signum Architecture
Mid-sized country enclosed medium tone wood floor family room photo in San Francisco with red walls and a tv stand
Mid-sized country enclosed medium tone wood floor family room photo in San Francisco with red walls and a tv stand
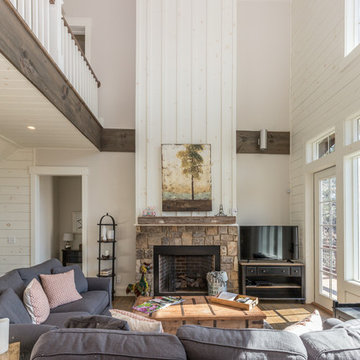
Inspiration for a farmhouse medium tone wood floor and brown floor living room remodel in Other with white walls, a standard fireplace, a stone fireplace and a tv stand
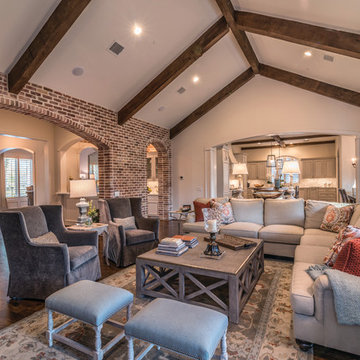
An elegant country style home featuring high ceilings, dark wood floors and classic French doors that are complimented with dark wood beams. Custom brickwork runs throughout the interior and exterior of the home that brings a unique rustic farmhouse element.
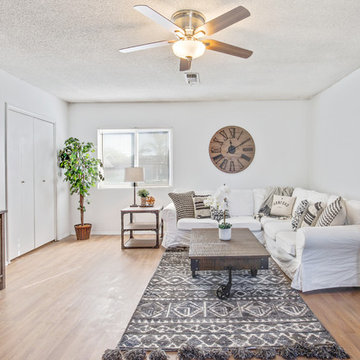
Living room - cottage enclosed medium tone wood floor and brown floor living room idea in Other with white walls and a tv stand
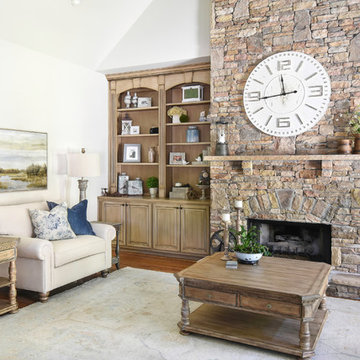
Example of a mid-sized cottage open concept medium tone wood floor and brown floor living room design in Atlanta with white walls, a standard fireplace, a stone fireplace and a tv stand
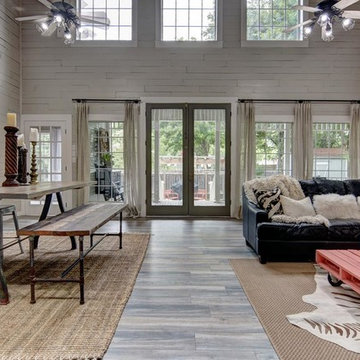
Example of a mid-sized cottage open concept medium tone wood floor and gray floor family room design in Austin with gray walls, no fireplace and a tv stand
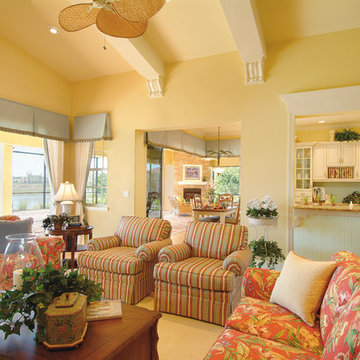
Great Room. Sater Design Collection's luxury, farmhouse home plan "Hammock Grove" (Plan #6780). saterdesign.com
Large country open concept medium tone wood floor family room photo in Miami with yellow walls, no fireplace and a tv stand
Large country open concept medium tone wood floor family room photo in Miami with yellow walls, no fireplace and a tv stand
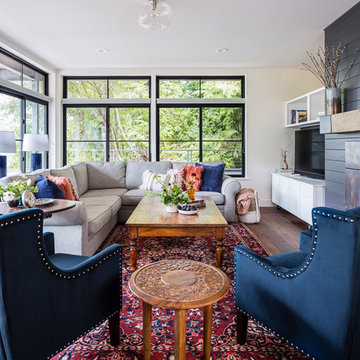
Set within one of Mercer Island’s many embankments is an RW Anderson Homes new build that is breathtaking. Our clients set their eyes on this property and saw the potential despite the overgrown landscape, steep and narrow gravel driveway, and the small 1950’s era home. To not forget the true roots of this property, you’ll find some of the wood salvaged from the original home incorporated into this dreamy modern farmhouse.
Building this beauty went through many trials and tribulations, no doubt. From breaking ground in the middle of winter to delays out of our control, it seemed like there was no end in sight at times. But when this project finally came to fruition - boy, was it worth it!
The design of this home was based on a lot of input from our clients - a busy family of five with a vision for their dream house. Hardwoods throughout, familiar paint colors from their old home, marble countertops, and an open concept floor plan were among some of the things on their shortlist. Three stories, four bedrooms, four bathrooms, one large laundry room, a mudroom, office, entryway, and an expansive great room make up this magnificent residence. No detail went unnoticed, from the custom deck railing to the elements making up the fireplace surround. It was a joy to work on this project and let our creative minds run a little wild!
---
Project designed by interior design studio Kimberlee Marie Interiors. They serve the Seattle metro area including Seattle, Bellevue, Kirkland, Medina, Clyde Hill, and Hunts Point.
For more about Kimberlee Marie Interiors, see here: https://www.kimberleemarie.com/
To learn more about this project, see here
http://www.kimberleemarie.com/mercerislandmodernfarmhouse
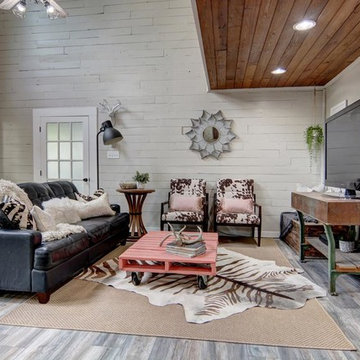
Mid-sized country open concept gray floor and medium tone wood floor family room photo in Austin with gray walls, a tv stand and no fireplace
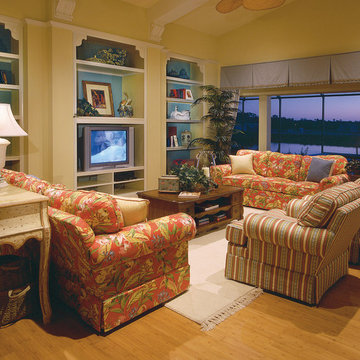
Great Room. Sater Design Collection's luxury, farmhouse home plan "Hammock Grove" (Plan #6780). saterdesign.com
Large cottage open concept medium tone wood floor family room photo in Miami with yellow walls, no fireplace and a tv stand
Large cottage open concept medium tone wood floor family room photo in Miami with yellow walls, no fireplace and a tv stand
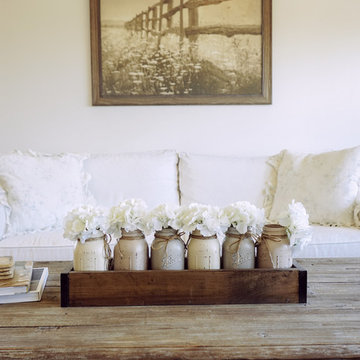
Mid-sized farmhouse enclosed medium tone wood floor and brown floor family room photo in Santa Barbara with white walls, no fireplace and a tv stand
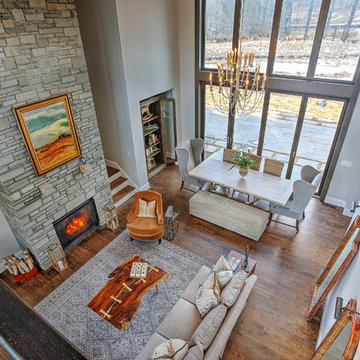
Large farmhouse open concept medium tone wood floor and brown floor family room photo in New York with gray walls, a standard fireplace, a stone fireplace and a tv stand
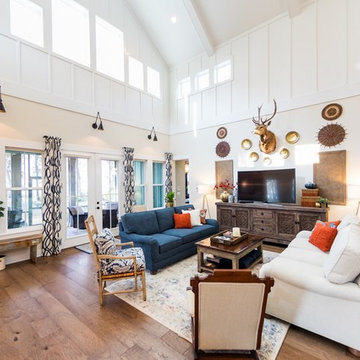
This river front farmhouse is located on the St. Johns River in St. Augustine Florida. The two-toned exterior color palette invites you inside to see the warm, vibrant colors that complement the rustic farmhouse design. This 4 bedroom, 3 1/2 bath home features a two story plan with a downstairs master suite. Rustic wood floors, porcelain brick tiles and board & batten trim work are just a few the details that are featured in this home. The kitchen features Thermador appliances, two cabinet finishes and Zodiac countertops. A true "farmhouse" lovers delight!
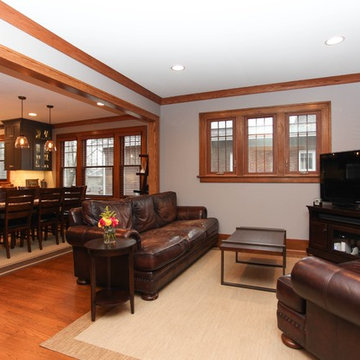
An open concept feel was achieved here by opening up the dining room area so that it could flow seamlessly into the family room. This allows for a very unified feel when entertaining.
Photography by Janee Hartman.
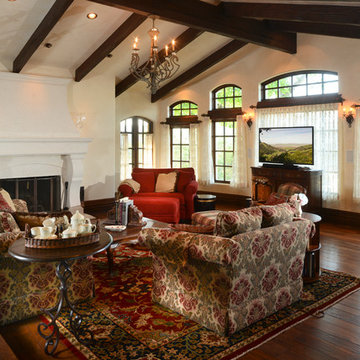
Automated indoor lighting systems give the homeowner the ability to dim lighting in the room during all times of day.
Living room - mid-sized country open concept medium tone wood floor and brown floor living room idea in San Francisco with white walls, a standard fireplace and a tv stand
Living room - mid-sized country open concept medium tone wood floor and brown floor living room idea in San Francisco with white walls, a standard fireplace and a tv stand
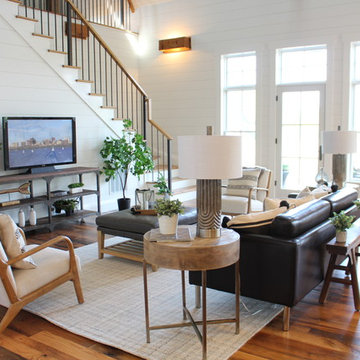
Staging this residential barn conversion was a dream. We stayed true to the builders look and showed potential buyers how the open concept living would work.
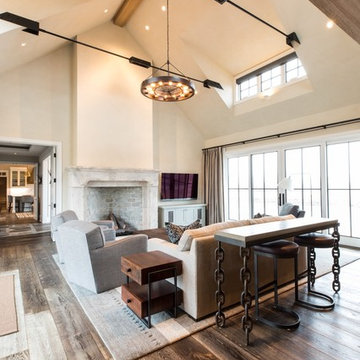
This gracious entertaining space is a wing separate from family spaces. It has large patio doors to the farm and the courtyard letting light in from every angle.
Photos by Katie Basil Photography
Farmhouse Living Space with a TV Stand Ideas
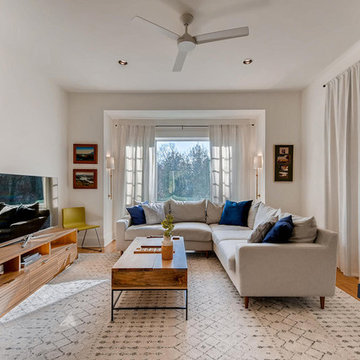
Family room - mid-sized country enclosed medium tone wood floor and brown floor family room idea in Baltimore with white walls and a tv stand
1









