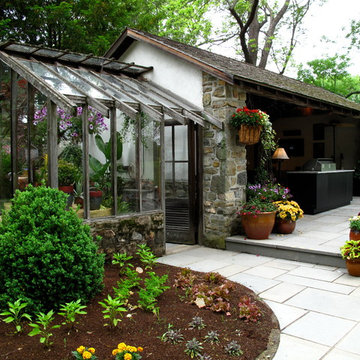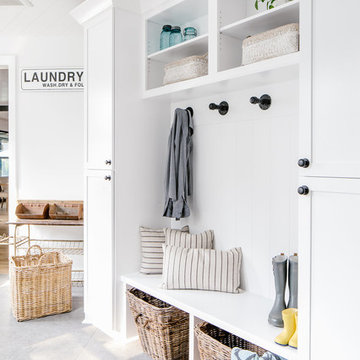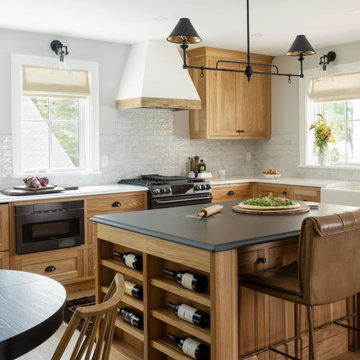Farmhouse Home Design Ideas
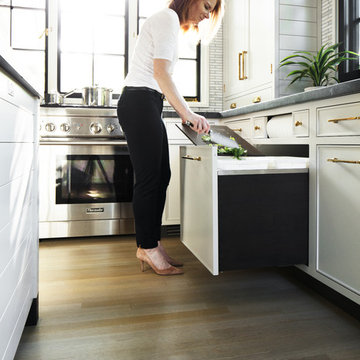
INTERNATIONAL AWARD WINNER. 2018 NKBA Design Competition Best Overall Kitchen. 2018 TIDA International USA Kitchen of the Year. 2018 Best Traditional Kitchen - Westchester Home Magazine design awards. The designer's own kitchen was gutted and renovated in 2017, with a focus on classic materials and thoughtful storage. The 1920s craftsman home has been in the family since 1940, and every effort was made to keep finishes and details true to the original construction. For sources, please see the website at www.studiodearborn.com. Photography, Timothy Lenz.
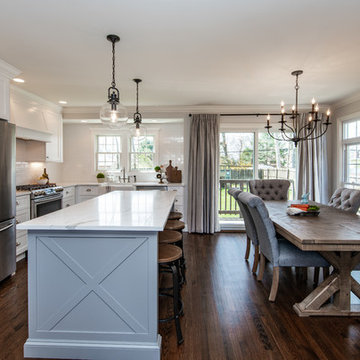
Inspiration for a mid-sized cottage l-shaped dark wood floor and brown floor eat-in kitchen remodel in New York with a farmhouse sink, shaker cabinets, white cabinets, quartz countertops, white backsplash, subway tile backsplash, stainless steel appliances, an island and white countertops
Find the right local pro for your project
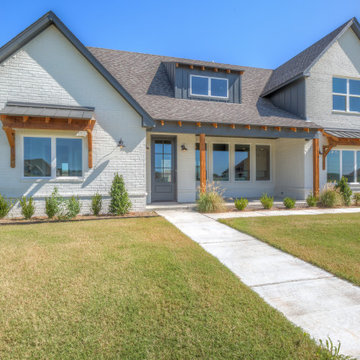
Example of a large cottage white two-story brick exterior home design in Other with a shingle roof
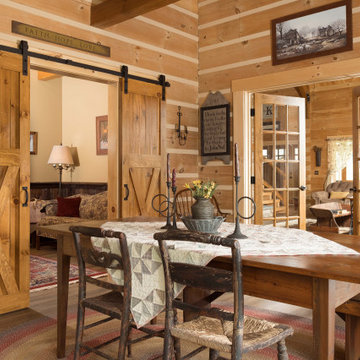
These homeowners customized Timberhaven's Pleasant Grove model by turning this porch space into a finished sun room. We love the incorporation of sliding barn doors, French Doors, interior chinking and plenty of natural light. This is a modified Pleasant Grove design, built with 6x12 Traditional Solid Kiln-Dried Logs, manufactured by Timberhaven Log & Timber Homes.
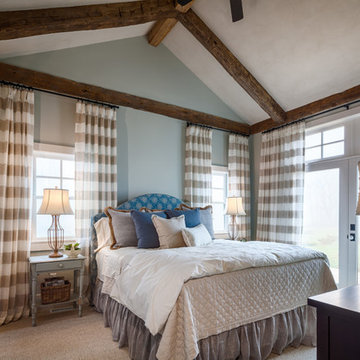
This 3200 square foot home features a maintenance free exterior of LP Smartside, corrugated aluminum roofing, and native prairie landscaping. The design of the structure is intended to mimic the architectural lines of classic farm buildings. The outdoor living areas are as important to this home as the interior spaces; covered and exposed porches, field stone patios and an enclosed screen porch all offer expansive views of the surrounding meadow and tree line.
The home’s interior combines rustic timbers and soaring spaces which would have traditionally been reserved for the barn and outbuildings, with classic finishes customarily found in the family homestead. Walls of windows and cathedral ceilings invite the outdoors in. Locally sourced reclaimed posts and beams, wide plank white oak flooring and a Door County fieldstone fireplace juxtapose with classic white cabinetry and millwork, tongue and groove wainscoting and a color palate of softened paint hues, tiles and fabrics to create a completely unique Door County homestead.
Mitch Wise Design, Inc.
Richard Steinberger Photography
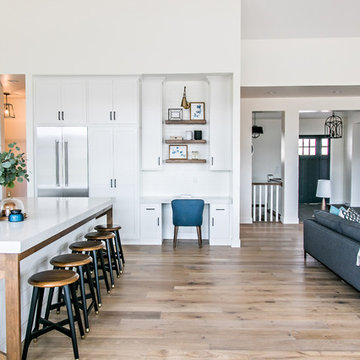
Example of a mid-sized country l-shaped medium tone wood floor and brown floor eat-in kitchen design in Salt Lake City with a farmhouse sink, shaker cabinets, white cabinets, quartz countertops, white backsplash, subway tile backsplash, stainless steel appliances, an island and white countertops
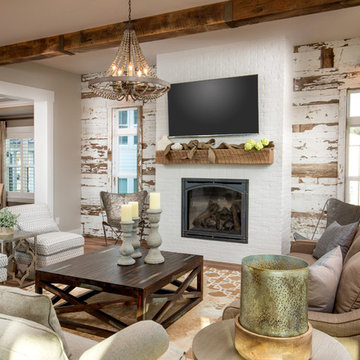
Example of a country medium tone wood floor and brown floor living room design in Columbus with gray walls, a standard fireplace, a brick fireplace and a wall-mounted tv

Christopher Stark Photography
Dura Supreme custom painted cabinetry, white , custom SW blue island,
Furniture and accessories: Susan Love, Interior Stylist
Photographer www.christopherstark.com
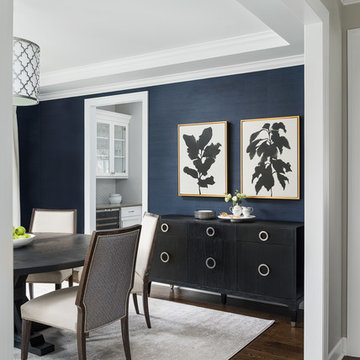
Picture Perfect House
Example of a country medium tone wood floor and brown floor enclosed dining room design in Chicago with blue walls
Example of a country medium tone wood floor and brown floor enclosed dining room design in Chicago with blue walls
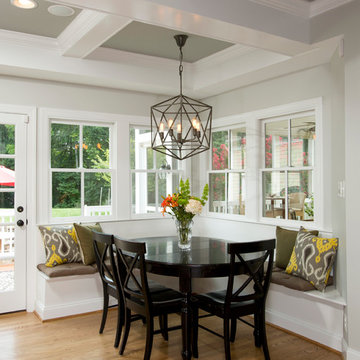
Greg Hadley
Inspiration for a farmhouse medium tone wood floor kitchen/dining room combo remodel in DC Metro with gray walls
Inspiration for a farmhouse medium tone wood floor kitchen/dining room combo remodel in DC Metro with gray walls
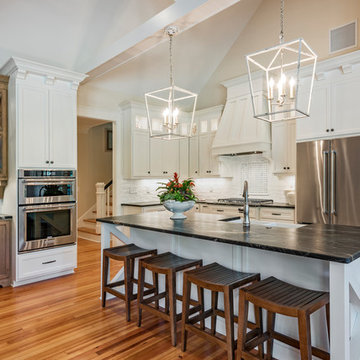
Jay Sinclair
Inspiration for a mid-sized cottage l-shaped medium tone wood floor and brown floor kitchen remodel in Raleigh with a farmhouse sink, white cabinets, granite countertops, white backsplash, subway tile backsplash, stainless steel appliances, an island and recessed-panel cabinets
Inspiration for a mid-sized cottage l-shaped medium tone wood floor and brown floor kitchen remodel in Raleigh with a farmhouse sink, white cabinets, granite countertops, white backsplash, subway tile backsplash, stainless steel appliances, an island and recessed-panel cabinets
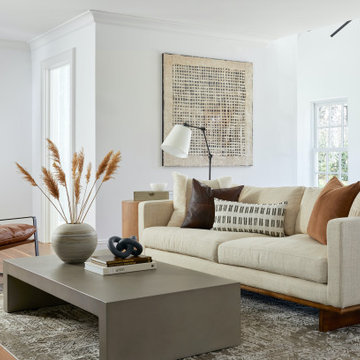
This hygge-infused space was finished beautifully with minimalist details like a versatile area rug, inspired coffee table and shelf styling, a built-in nook for stacking firewood (have you ever seen anything more #RusticChic in your life?) and plenty of scrumptious decorative pillows and throw blankets.
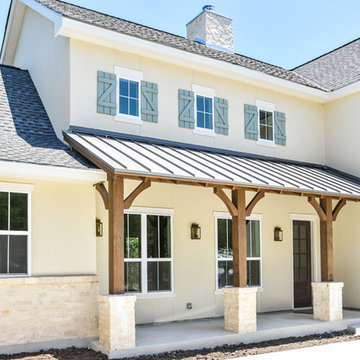
Farmhouse inspired exterior with stucco, stone with German smear mortar, stained and exposed rafters, metal roof and blue shutters.
Inspiration for a large farmhouse beige two-story stucco exterior home remodel in Austin with a shingle roof
Inspiration for a large farmhouse beige two-story stucco exterior home remodel in Austin with a shingle roof

Eat-in kitchen - large country l-shaped light wood floor eat-in kitchen idea in Portland with a farmhouse sink, shaker cabinets, light wood cabinets, quartz countertops, white backsplash, cement tile backsplash, stainless steel appliances, two islands and white countertops
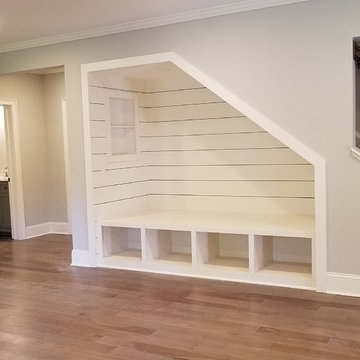
Todd DiFiore
Large country look-out medium tone wood floor and brown floor basement photo in Atlanta with beige walls
Large country look-out medium tone wood floor and brown floor basement photo in Atlanta with beige walls
Farmhouse Home Design Ideas

A stunning farmhouse styled home is given a light and airy contemporary design! Warm neutrals, clean lines, and organic materials adorn every room, creating a bright and inviting space to live.
The rectangular swimming pool, library, dark hardwood floors, artwork, and ornaments all entwine beautifully in this elegant home.
Project Location: The Hamptons. Project designed by interior design firm, Betty Wasserman Art & Interiors. From their Chelsea base, they serve clients in Manhattan and throughout New York City, as well as across the tri-state area and in The Hamptons.
For more about Betty Wasserman, click here: https://www.bettywasserman.com/
To learn more about this project, click here: https://www.bettywasserman.com/spaces/modern-farmhouse/
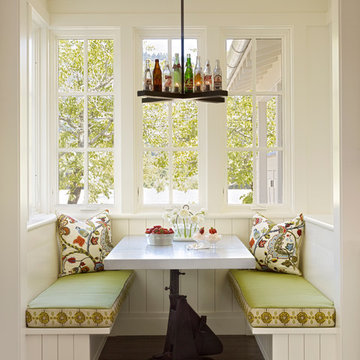
Example of a farmhouse dark wood floor dining room design in San Francisco with white walls
180

























