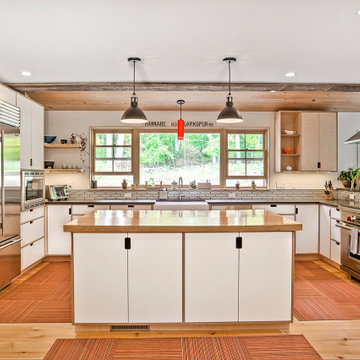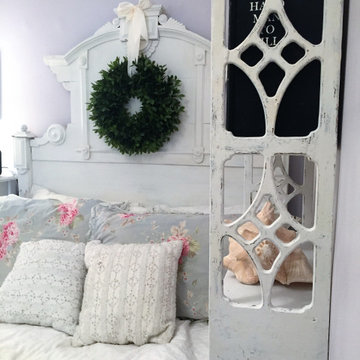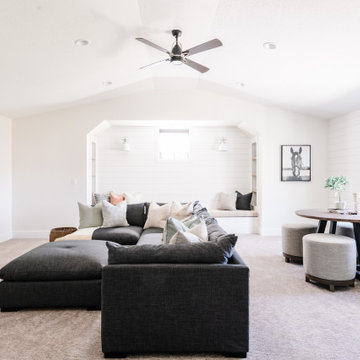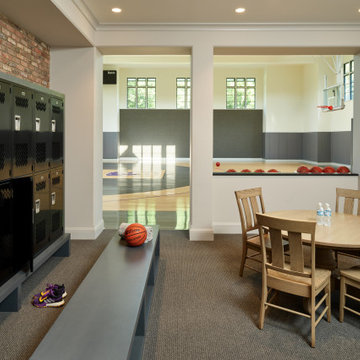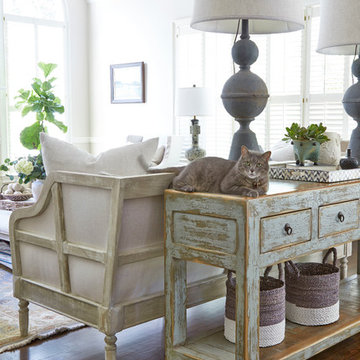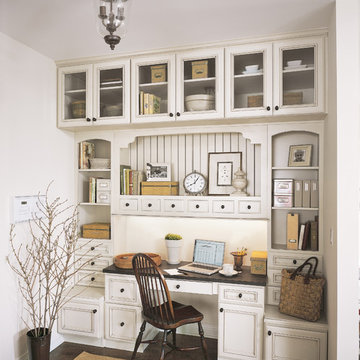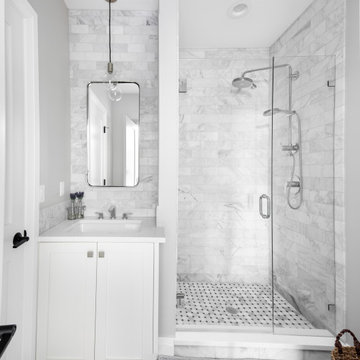Farmhouse Home Design Ideas
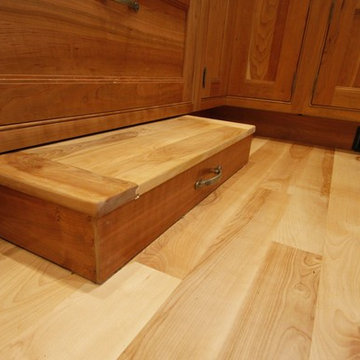
For those that are vertically challenged... a built-in step stool.
Photo by: Rob Ricketson
Example of a cottage home design design in Burlington
Example of a cottage home design design in Burlington
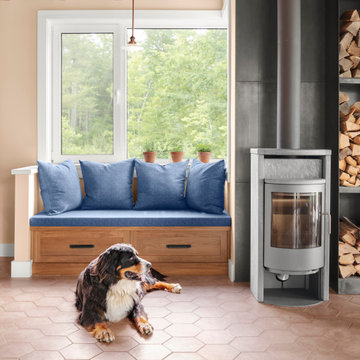
Efficient wood stove for cold winter nights.
Living room - country living room idea in Portland Maine
Living room - country living room idea in Portland Maine
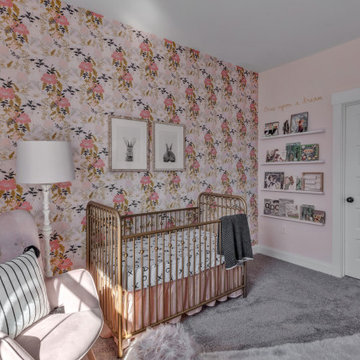
Nursery - farmhouse girl carpeted, gray floor and wallpaper nursery idea in Richmond with multicolored walls
Find the right local pro for your project
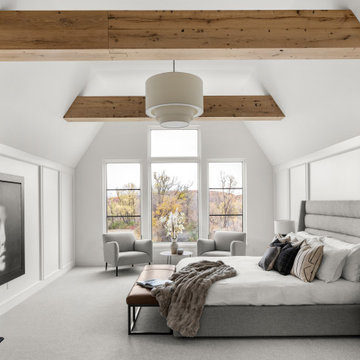
2020 Artisan Home Tour
Builder: Swanson Homes
Photo: Landmark Photography
• For questions on this project including features or finishes, please reach out to the builder of this home.

Sponsored
Over 300 locations across the U.S.
Schedule Your Free Consultation
Ferguson Bath, Kitchen & Lighting Gallery
Ferguson Bath, Kitchen & Lighting Gallery
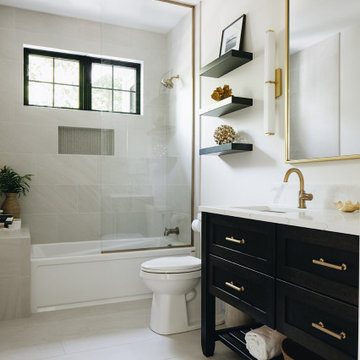
Second Floor Guest Bath is a stunner!
Bathroom - country bathroom idea in Grand Rapids
Bathroom - country bathroom idea in Grand Rapids
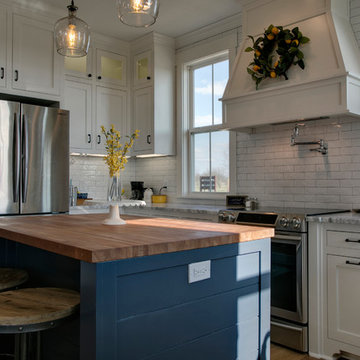
Large cottage u-shaped medium tone wood floor and brown floor open concept kitchen photo in Austin with a farmhouse sink, shaker cabinets, white cabinets, marble countertops, white backsplash, subway tile backsplash, stainless steel appliances and an island
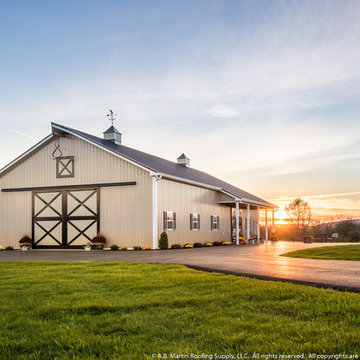
A beautiful country setting for this brand new 40' x 80' pole barn/event venue.
All the building materials came from A.B. Martin Roofing Supply. Including the lumber, posts, metal roofing and siding, custom 36" cupolas, aluminum sliding dutch doors, 36" x 44" windows, raised panel shutters, eagle weathervane, and more!
Want a closer view? Check out the video: http://www.abmartin.net/wedding-barn-black-metal-roof
Photos by PA Realty Videos and Photography.
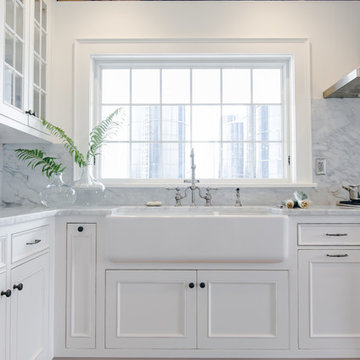
Photo: Vicki Bodine
Inspiration for a large farmhouse u-shaped medium tone wood floor eat-in kitchen remodel in New York with a farmhouse sink, beaded inset cabinets, white cabinets, white backsplash, stainless steel appliances, an island and marble countertops
Inspiration for a large farmhouse u-shaped medium tone wood floor eat-in kitchen remodel in New York with a farmhouse sink, beaded inset cabinets, white cabinets, white backsplash, stainless steel appliances, an island and marble countertops

The master bathroom is large with plenty of built-in storage space and double vanity. The countertops carry on from the kitchen. A large freestanding tub sits adjacent to the window next to the large stand-up shower. The floor is a dark great chevron tile pattern that grounds the lighter design finishes.

Sponsored
Over 300 locations across the U.S.
Schedule Your Free Consultation
Ferguson Bath, Kitchen & Lighting Gallery
Ferguson Bath, Kitchen & Lighting Gallery
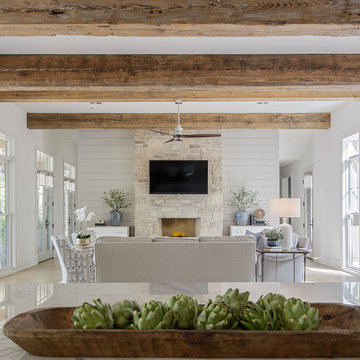
www.farmerpaynearchitects.com
Example of a country living room design in New Orleans
Example of a country living room design in New Orleans
Farmhouse Home Design Ideas

Sponsored
Over 300 locations across the U.S.
Schedule Your Free Consultation
Ferguson Bath, Kitchen & Lighting Gallery
Ferguson Bath, Kitchen & Lighting Gallery

Inspiration for a mid-sized country u-shaped light wood floor and exposed beam open concept kitchen remodel in Portland with a farmhouse sink, flat-panel cabinets, gray cabinets, quartz countertops, white backsplash, ceramic backsplash, paneled appliances, an island and white countertops

Interior Designer: Simons Design Studio
Builder: Magleby Construction
Photography: Allison Niccum
Living room - cottage formal and open concept light wood floor living room idea in Salt Lake City with beige walls, a standard fireplace, a stone fireplace and no tv
Living room - cottage formal and open concept light wood floor living room idea in Salt Lake City with beige walls, a standard fireplace, a stone fireplace and no tv
16

























