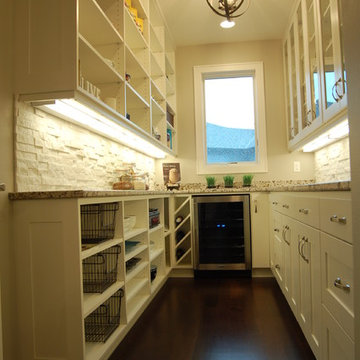Galley Kitchen Ideas & Designs
Refine by:
Budget
Sort by:Popular Today
341 - 360 of 187,283 photos
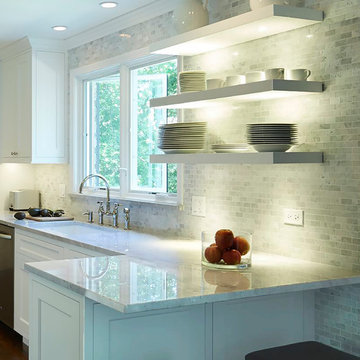
Mike Kaskel
Inspiration for a mid-sized modern galley dark wood floor eat-in kitchen remodel in Chicago with an undermount sink, recessed-panel cabinets, white cabinets, quartzite countertops, multicolored backsplash, stone tile backsplash, stainless steel appliances and a peninsula
Inspiration for a mid-sized modern galley dark wood floor eat-in kitchen remodel in Chicago with an undermount sink, recessed-panel cabinets, white cabinets, quartzite countertops, multicolored backsplash, stone tile backsplash, stainless steel appliances and a peninsula
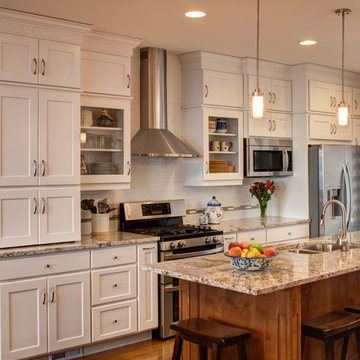
Blakely Photography
Elegant galley kitchen photo in Salt Lake City with a double-bowl sink, shaker cabinets, white cabinets, white backsplash, subway tile backsplash and stainless steel appliances
Elegant galley kitchen photo in Salt Lake City with a double-bowl sink, shaker cabinets, white cabinets, white backsplash, subway tile backsplash and stainless steel appliances

Example of a classic galley dark wood floor and brown floor enclosed kitchen design in Seattle with a farmhouse sink, shaker cabinets, gray cabinets, wood countertops, paneled appliances, no island and brown countertops

“We want to redo our cabinets…but my kitchen is so small!” We hear this a lot here at Reborn Cabinets. You might be surprised how many people put off refreshing their kitchen simply because homeowners can’t see beyond their own square footage. Not all of us can live in a big, sprawling ranch house, but that doesn’t mean that a small kitchen can’t be polished into a real gem! This project is a great example of how dramatic the difference can be when we rethink our space—even just a little! By removing hanging cabinets, this kitchen opened-up very nicely. The light from the preexisting French doors could flow wonderfully into the adjacent family room. The finishing touches were made by transforming a very small “breakfast nook” into a clean and useful storage space.
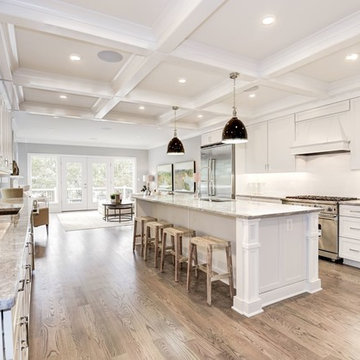
Mid-sized transitional galley medium tone wood floor and brown floor open concept kitchen photo in DC Metro with an undermount sink, shaker cabinets, white cabinets, granite countertops, white backsplash, ceramic backsplash, stainless steel appliances, an island and beige countertops
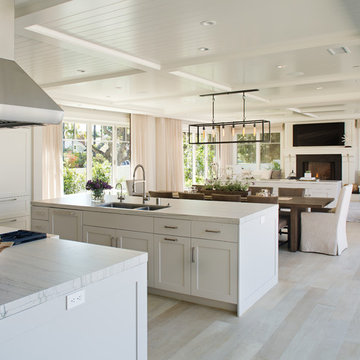
Coronado, CA
The Alameda Residence is situated on a relatively large, yet unusually shaped lot for the beachside community of Coronado, California. The orientation of the “L” shaped main home and linear shaped guest house and covered patio create a large, open courtyard central to the plan. The majority of the spaces in the home are designed to engage the courtyard, lending a sense of openness and light to the home. The aesthetics take inspiration from the simple, clean lines of a traditional “A-frame” barn, intermixed with sleek, minimal detailing that gives the home a contemporary flair. The interior and exterior materials and colors reflect the bright, vibrant hues and textures of the seaside locale.

Designed by Marc Jean-Michel of Reico Kitchen & Bath in Bethesda, MD in collaboration with Wisdom Construction, this Washington, DC kitchen remodel features Merillat Masterpiece kitchen cabinets in the Ganon door style in a Dove White finish with Calacatta Laza engineered quartz countertops from Q by MSI.
The kitchen features unique storage in a smaller galley kitchen space by utilizing the toe kick area of the cabinets to create pull out drawer storage. Those drawers are touch-sensitive...a little toe push and out (and in) they go!
Photos courtesy of BTW Images LLC.
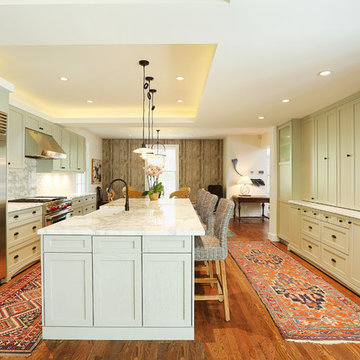
Eat-in kitchen - transitional galley medium tone wood floor eat-in kitchen idea in Miami with a farmhouse sink, shaker cabinets, green cabinets, white backsplash, stainless steel appliances and an island

Kitchen
Inspiration for a large contemporary galley limestone floor open concept kitchen remodel in New York with an undermount sink, flat-panel cabinets, white cabinets, marble countertops, white backsplash, stone slab backsplash, paneled appliances and an island
Inspiration for a large contemporary galley limestone floor open concept kitchen remodel in New York with an undermount sink, flat-panel cabinets, white cabinets, marble countertops, white backsplash, stone slab backsplash, paneled appliances and an island
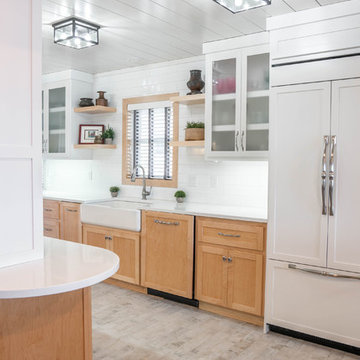
Danish galley ceramic tile and white floor open concept kitchen photo in Other with a farmhouse sink, shaker cabinets, light wood cabinets, quartz countertops, white backsplash, ceramic backsplash, paneled appliances, an island and white countertops
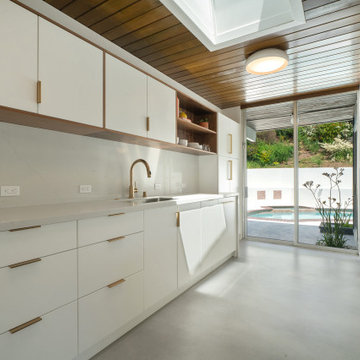
Example of a mid-century modern galley concrete floor, gray floor and wood ceiling kitchen design in San Francisco with an undermount sink, flat-panel cabinets, white cabinets, stainless steel appliances and white countertops
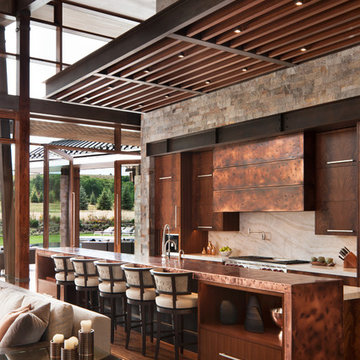
David O. Marlow
Open concept kitchen - huge contemporary galley dark wood floor and brown floor open concept kitchen idea in Denver with flat-panel cabinets, dark wood cabinets, quartzite countertops, beige backsplash, stone slab backsplash, stainless steel appliances and an island
Open concept kitchen - huge contemporary galley dark wood floor and brown floor open concept kitchen idea in Denver with flat-panel cabinets, dark wood cabinets, quartzite countertops, beige backsplash, stone slab backsplash, stainless steel appliances and an island
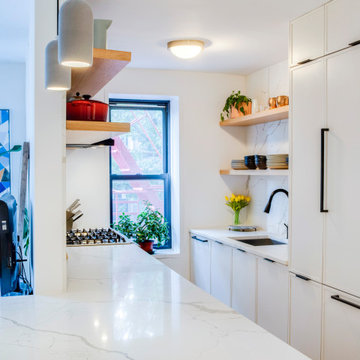
Trendy galley kitchen photo in New York with an undermount sink, flat-panel cabinets, white cabinets, paneled appliances, a peninsula and white countertops

The overall impact of this kitchen space is the defining element in the overall scheme for the project. We were able to flip around a stone fireplace to become a dominant focal point in the interior space. We created a central axis from front to rear by the addition of the massive window wall leading to the outdoor entertaining area. Clearly the woodwork and the attention to every detail are evident in the final product.
This unique kitchen is the focal point of 2 complimentary buildings which have been connected to form a beautiful master suite on one side and a lively family room and dining room on the other. This central open kitchen is the focal point for this sensitive and creative renovation. Custom walnut cabinets and built-ins and Danby marble countertops blend perfectly with the carefully re-pointed stone walls of the original walls of the existing buildings.

Inspiration for a mid-century modern galley medium tone wood floor and brown floor kitchen remodel in Los Angeles with an undermount sink, flat-panel cabinets, white cabinets, black backsplash, stone slab backsplash, paneled appliances, an island and black countertops

Designer: Honeycomb Home Design
Photographer: Marcel Alain
This new home features open beam ceilings and a ranch style feel with contemporary elements.

Photographer: Raul Garcia
Inspiration for a modern galley concrete floor and gray floor open concept kitchen remodel in Phoenix with an undermount sink, flat-panel cabinets, light wood cabinets, white backsplash, paneled appliances, an island and white countertops
Inspiration for a modern galley concrete floor and gray floor open concept kitchen remodel in Phoenix with an undermount sink, flat-panel cabinets, light wood cabinets, white backsplash, paneled appliances, an island and white countertops
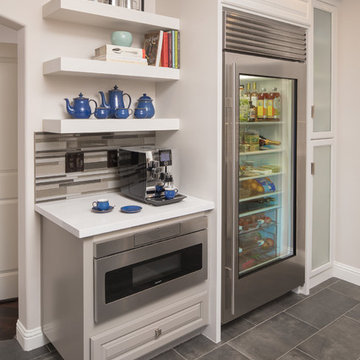
The finishing touch was the addition of the transparent single-panel refrigerator and espresso corner.
Large trendy galley ceramic tile and gray floor eat-in kitchen photo in Sacramento with a drop-in sink, raised-panel cabinets, beige cabinets, quartz countertops, multicolored backsplash, glass tile backsplash, stainless steel appliances and an island
Large trendy galley ceramic tile and gray floor eat-in kitchen photo in Sacramento with a drop-in sink, raised-panel cabinets, beige cabinets, quartz countertops, multicolored backsplash, glass tile backsplash, stainless steel appliances and an island
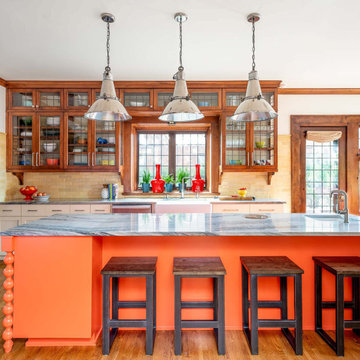
Before purchasing their early 20th-century Prairie-style home, perfect in so many ways for their growing family, the parents asked LiLu whether its imperfections could be remedied. Specifically, they were sad to leave a kid-focused happy home full of color, pattern, texture, and durability thanks to LiLu. Could the new house, with lots of woodwork, be made brighter and lighter? Of course. In the living areas, LiLu selected a high-gloss turquoise paint that reflects light for selected cabinets and the fireplace surround; the color complements original handmade blue-green tile in the home. Graphic floral and abstract prints, and furnishings and accessories in lively shades of pink, were layered throughout to create a bright, playful aesthetic. Elsewhere, staircase spindles were painted turquoise to bring out their arts-and-craft design and heighten the abstract wallpaper and striped runner. Wallpaper featuring 60s-era superheroes, metallic butterflies, cartoon bears, and flamingos enliven other rooms of the house. In the kitchen, an orange island adds zest to cream-colored cabinets and brick backsplash. The family’s new home is now their happy home.
------
Project designed by Minneapolis interior design studio LiLu Interiors. They serve the Minneapolis-St. Paul area including Wayzata, Edina, and Rochester, and they travel to the far-flung destinations that their upscale clientele own second homes in.
------
For more about LiLu Interiors, click here: https://www.liluinteriors.com/
---
To learn more about this project, click here:
https://www.liluinteriors.com/blog/portfolio-items/posh-playhouse-2-kitchen/
Galley Kitchen Ideas & Designs
18






