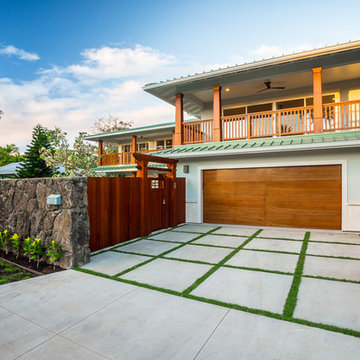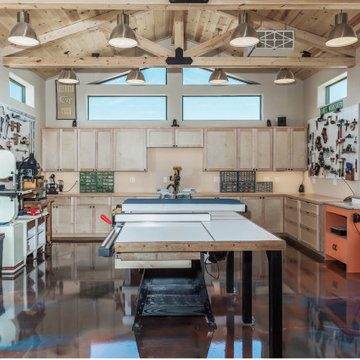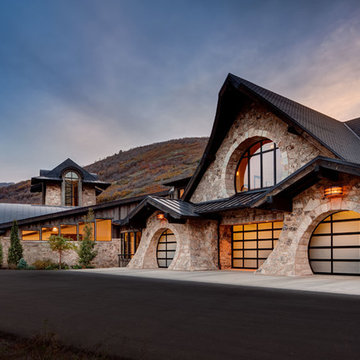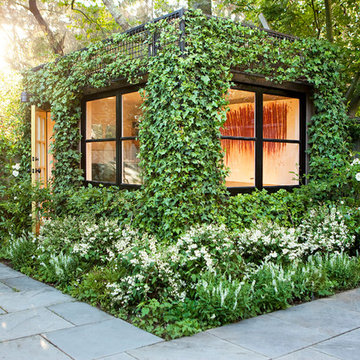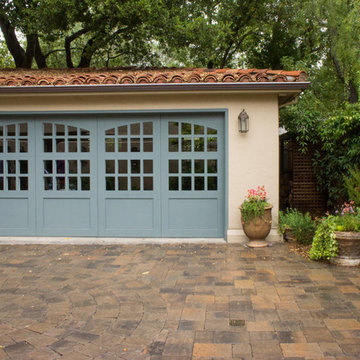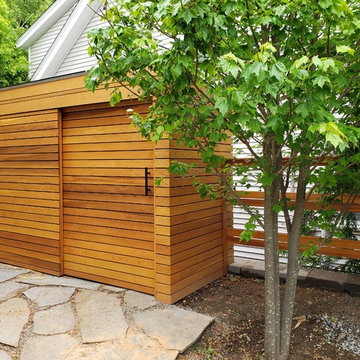Refine by:
Budget
Sort by:Popular Today
21 - 40 of 32,898 photos
Item 1 of 3
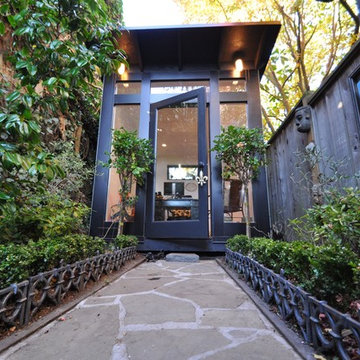
Think beyond boundaries - this owner built her perfect home office on her 15 foot wide lot.
Example of a small minimalist detached studio / workshop shed design in San Francisco
Example of a small minimalist detached studio / workshop shed design in San Francisco
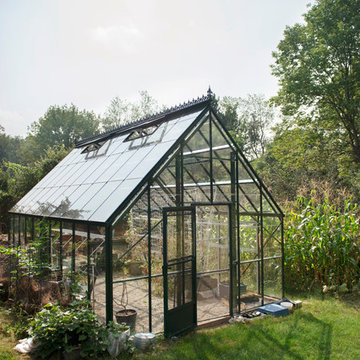
Photography by Liz Linder (www.lizlinder.com)
Example of a classic detached greenhouse design in Boston
Example of a classic detached greenhouse design in Boston
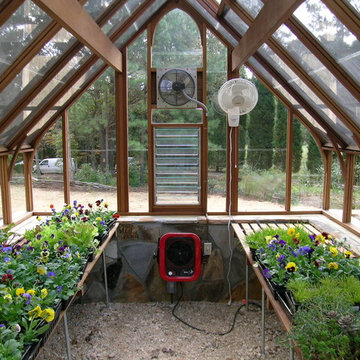
This was a neat job in it's scope. There was a nice Victorian style home sitting on lots of land but no landscape or usable space to speak of. We created separate spaces, including a vanishing edge natural feeling pool and built in spa. A cascading water feature linking an outdoor fireplace and built in grill. We also did a low maintenance driveway using an exposed aggregate, gray stained concrete with grass strip. The client supplied a greenhouse which we created a stone based and outdoor garden area for. It was all very natural and flowing. This garden was featured on HGTV's Ground Breaker Series. Mark Schisler, Legacy Landscapes, Inc.
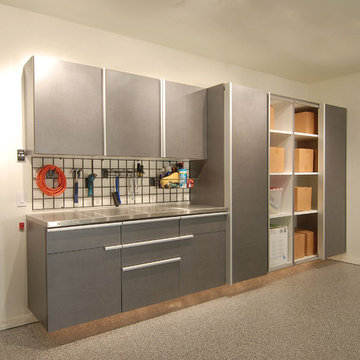
Maximize garage storage with sturdy stainless steel cabinets, a mounted tool rack, and plenty of shelving space!
Small trendy attached garage workshop photo in Orange County
Small trendy attached garage workshop photo in Orange County

Inspiration for a large rustic detached two-car carport remodel in Dallas
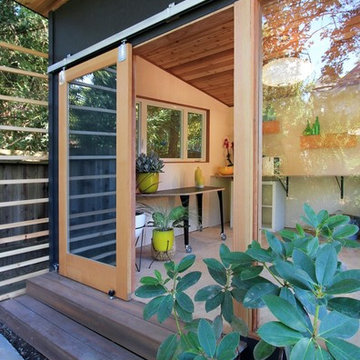
Redwood Builders had the pleasure of working with leading SF based architects Seth and Melissa Hanley of Design Blitz to create a sleek and modern backyard "Shudio" structure. Located in their backyard in Sebastopol, the Shudio replaced a falling-down potting shed and brings the best of his-and-hers space planning: a painting studio for her and a beer brewing shed for him. During their frequent backyard parties (which often host more than 90 guests) the Shudio transforms into a bar with easy through traffic and a built in keg-orator. The finishes are simple with the primary surface being charcoal painted T111 with accents of western red cedar and a white washed ash plywood interior. The sliding barn doors and trim are constructed of California redwood. The trellis with its varied pattern creates a shadow pattern that changes throughout the day. The trellis helps to enclose the informal patio (decomposed granite) and provide privacy from neighboring properties. Existing mature rhododendrons were prioritized in the design and protected in place where possible.
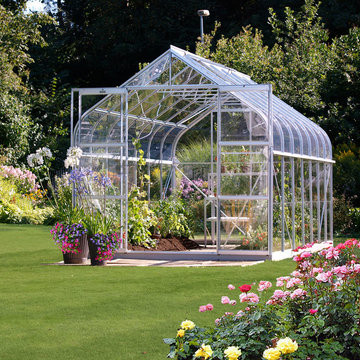
Vitavia Saturn Greenhouse 8 x 14
Greenhouse - traditional detached greenhouse idea in Seattle
Greenhouse - traditional detached greenhouse idea in Seattle

With a grand total of 1,247 square feet of living space, the Lincoln Deck House was designed to efficiently utilize every bit of its floor plan. This home features two bedrooms, two bathrooms, a two-car detached garage and boasts an impressive great room, whose soaring ceilings and walls of glass welcome the outside in to make the space feel one with nature.
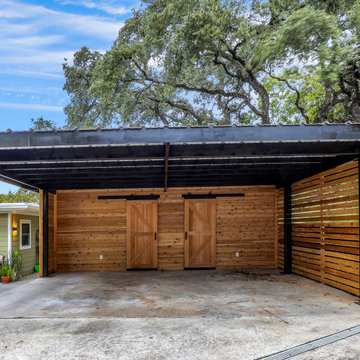
Modern Carport
Carport - large contemporary detached two-car carport idea in Austin
Carport - large contemporary detached two-car carport idea in Austin
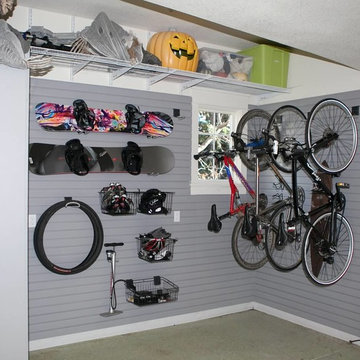
Located in Colorado. We will travel.
Storage solution provided by the Closet Factory.
Budget varies.
Example of a mid-sized arts and crafts attached garage design in Denver
Example of a mid-sized arts and crafts attached garage design in Denver
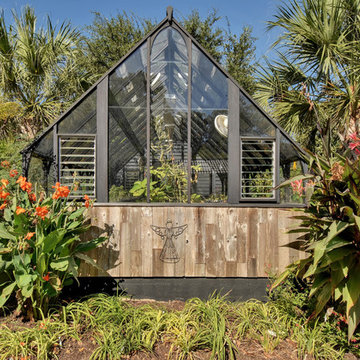
Allison Cartwright
Trendy detached greenhouse photo in Austin
Trendy detached greenhouse photo in Austin

Modern glass house set in the landscape evokes a midcentury vibe. A modern gas fireplace divides the living area with a polished concrete floor from the greenhouse with a gravel floor. The frame is painted steel with aluminum sliding glass door. The front features a green roof with native grasses and the rear is covered with a glass roof.
Photo by: Gregg Shupe Photography
Garage and Shed Ideas
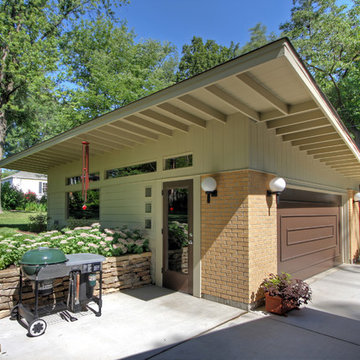
A renowned St. Louis mid-century modern architect's home in St. Louis, MO is now owned by his son, who grew up in the home. The original detached garage was failing.
Mosby architects worked with the architect's original drawings of the home to create a new garage that matched and echoed the style of the home, from roof slope to brick color. Several pieces from the original garage were salvaged to be used on and around the new detached garage. New landscaping was part of this design-build project by Mosby Building Arts.
Photos by Mosby Building Arts.
2








