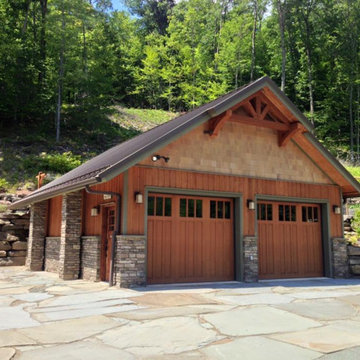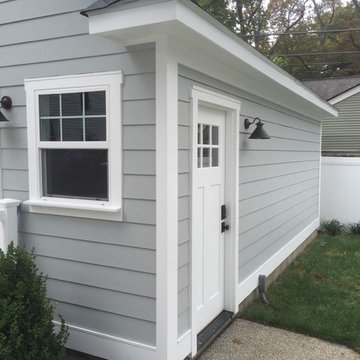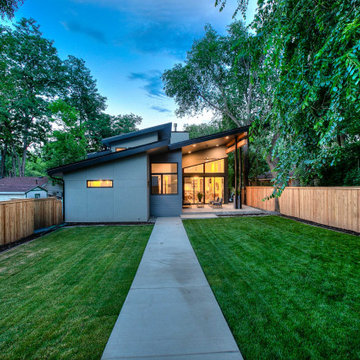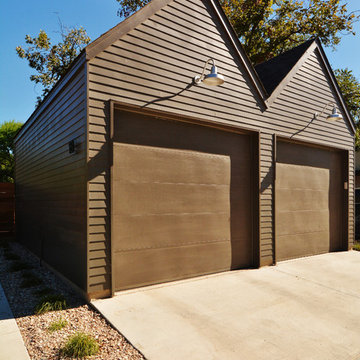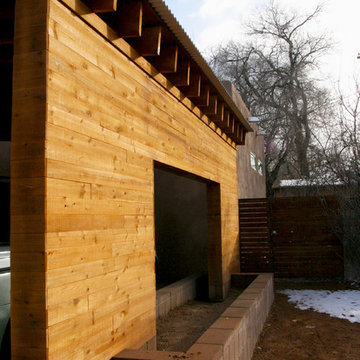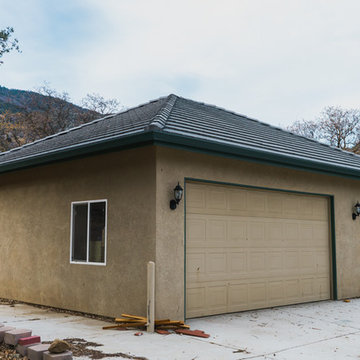Refine by:
Budget
Sort by:Popular Today
61 - 80 of 3,545 photos
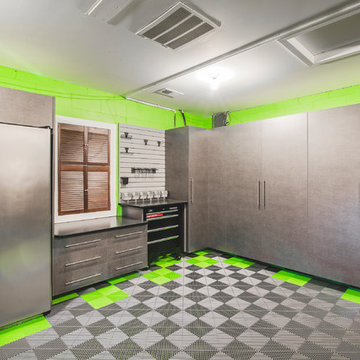
Personalized cabinetry gives a built-in feel to the refrigerator, tool cart, or whatever you need to enclose.
Carport - mid-sized contemporary detached two-car carport idea in Columbus
Carport - mid-sized contemporary detached two-car carport idea in Columbus
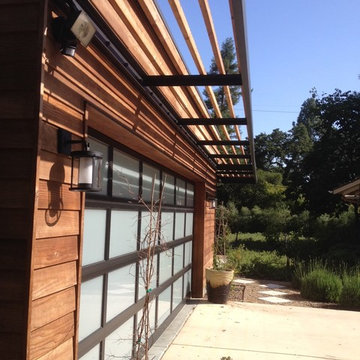
Jay Sherlock
Garage workshop - contemporary detached two-car garage workshop idea in San Francisco
Garage workshop - contemporary detached two-car garage workshop idea in San Francisco
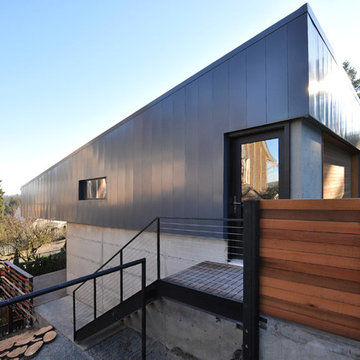
Daren Doss
Inspiration for a small detached two-car garage remodel in Seattle
Inspiration for a small detached two-car garage remodel in Seattle
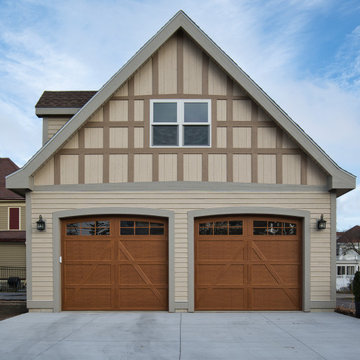
This detached garage features wood toned garage doors, a workshop in the back, and a future artists studio on the second floor.
Example of a mid-sized classic detached two-car garage workshop design in Other
Example of a mid-sized classic detached two-car garage workshop design in Other
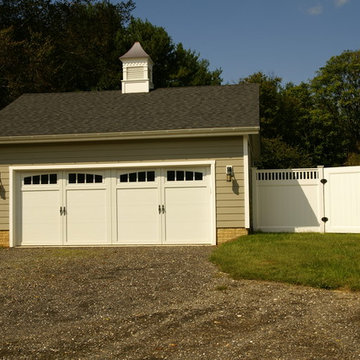
the 2 car garage has hardi siding , carriage style garage door , 36' cupola , 30 yr arch roof shingle
Example of a mid-sized classic detached two-car garage design in Baltimore
Example of a mid-sized classic detached two-car garage design in Baltimore
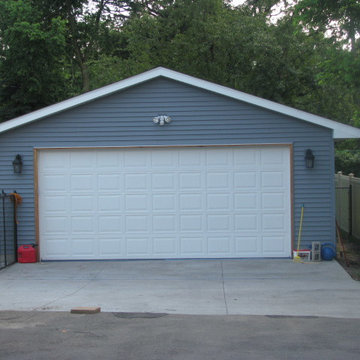
Attics to Basements Building and Renovations, Inc
Mid-sized elegant detached two-car garage photo in Minneapolis
Mid-sized elegant detached two-car garage photo in Minneapolis
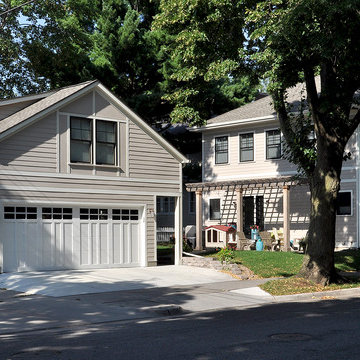
Garage workshop - large transitional detached two-car garage workshop idea in Minneapolis
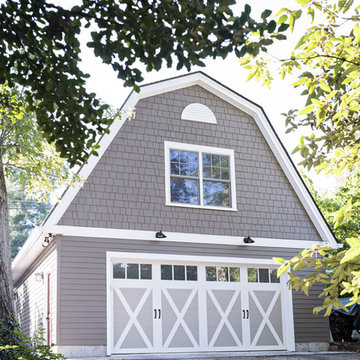
Photography by Andrew Hyslop.
Construction by Rock Paper Hammer.
Example of a large classic detached two-car garage design in Louisville
Example of a large classic detached two-car garage design in Louisville
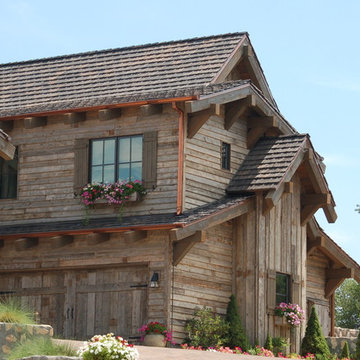
Luxury homes with custom garages by Fratantoni Interior Designers.
Follow us on Pinterest, Twitter, Facebook and Instagram for more inspirational photos!
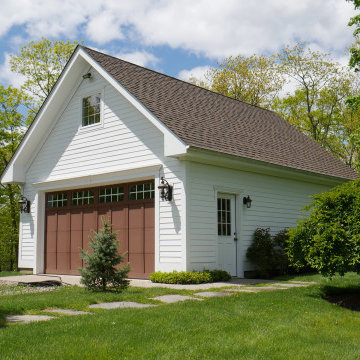
Exterior detached garage.
Example of a large classic detached two-car garage design in New York
Example of a large classic detached two-car garage design in New York
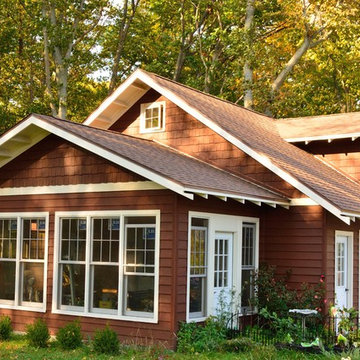
Three seasons room attached to garage.
Large arts and crafts detached two-car garage photo in Milwaukee
Large arts and crafts detached two-car garage photo in Milwaukee
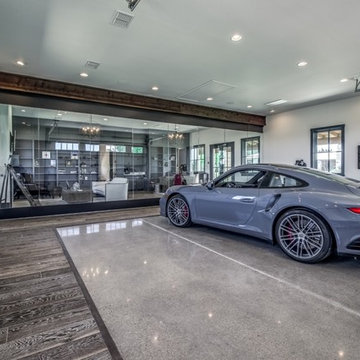
Walter Galaviz Photography
Garage workshop - transitional detached two-car garage workshop idea in Other
Garage workshop - transitional detached two-car garage workshop idea in Other
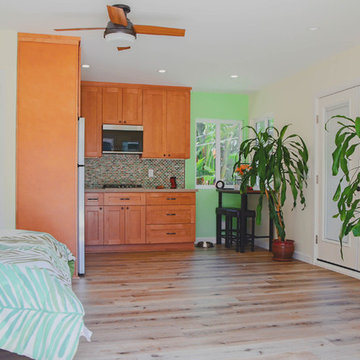
What is an ADU: Accessory Dwelling Units:
An accessory dwelling unit, usually just called an ADU, is a secondary housing unit on a single-family residential lot. The term “accessory dwelling unit” is a institutional-sounding name, but it’s the most commonly-used term across the country to describe this type of housing. While the full name is a mouthful, the shorthand “ADU” is better.
ADUs vary in their physical form quite a bit, as there are detached ADU, attached ADU, second story ADU (above garage or work shop), addition ADU, internal ADU.
IMPORTANT:
There’s simply too few permitted ADUs to make a real difference in the housing stock. But, even if they aren’t going to solve all a city’s problems, they may help homeowners solve some of their problems. The most common motivation for ADU development is rental income potential, followed by the prospect of flexible living space for multigenerational households.
We at FIDELITY GENERAL CONTRACTORS, providing a single point of contact to homeowners interested in this product, from conceptual stage including plans, city legwork, project managing of the construction stage including assistance with material purchase and other coordination, all the way to completion.
(this project showcases a detached ADU, 400 SQ.)
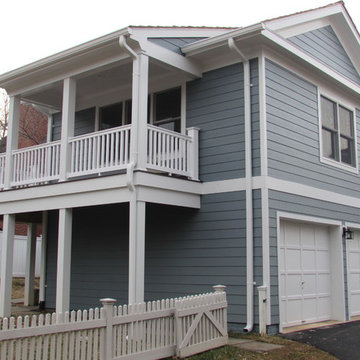
Talon Construction garage addition in Kentlands by best of Frederick home improvement company in Gaithersburg, MD 20878
Mid-sized transitional detached two-car garage workshop photo in DC Metro
Mid-sized transitional detached two-car garage workshop photo in DC Metro
Garage and Shed Ideas
4








