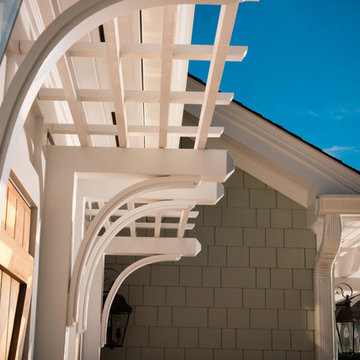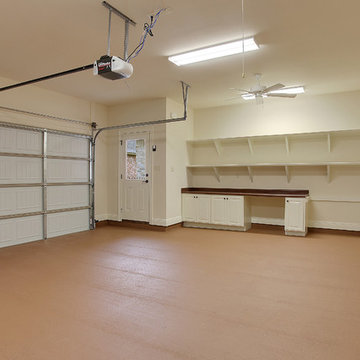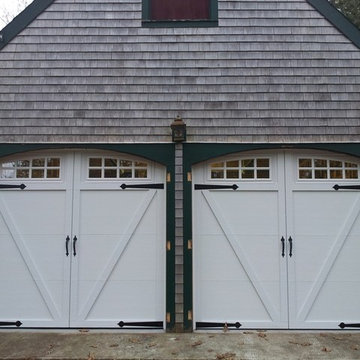Refine by:
Budget
Sort by:Popular Today
101 - 120 of 3,545 photos
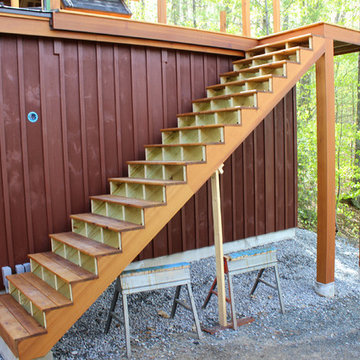
Garage exterior stairs.
Arts and crafts detached two-car garage photo in Boston
Arts and crafts detached two-car garage photo in Boston
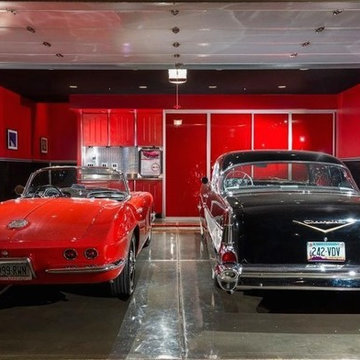
Custom Luxury Home in California by Fratantoni Interior Designers
Follow us on Twitter, Pinterest, Facebook and Instagram for more inspiring photos!!
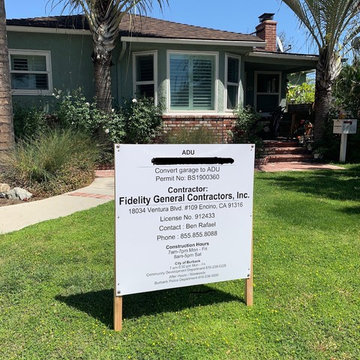
What is an ADU: Accessory Dwelling Units:
An accessory dwelling unit, usually just called an ADU, is a secondary housing unit on a single-family residential lot. The term “accessory dwelling unit” is a institutional-sounding name, but it’s the most commonly-used term across the country to describe this type of housing. While the full name is a mouthful, the shorthand “ADU” is better.
ADUs vary in their physical form quite a bit, as there are detached ADU, attached ADU, second story ADU (above garage or work shop), addition ADU, internal ADU.
IMPORTANT:
There’s simply too few permitted ADUs to make a real difference in the housing stock. But, even if they aren’t going to solve all a city’s problems, they may help homeowners solve some of their problems. The most common motivation for ADU development is rental income potential, followed by the prospect of flexible living space for multigenerational households.
We at FIDELITY GENERAL CONTRACTORS, providing a single point of contact to homeowners interested in this product, from conceptual stage including plans, city legwork, project managing of the construction stage including assistance with material purchase and other coordination, all the way to completion.
(this project showcases a detached ADU, 400 SQ.)
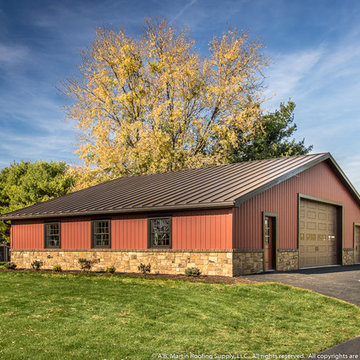
If you ever saw the Weiler garage before the complete renovation, you would never recognize it.
The building features the cellular composite siding from Celect in Carriage Red. The trims are the Boral paintable composite. The metal roof is the ABSeam Panel Matte Black from A.B. Martin Roofing Supply.
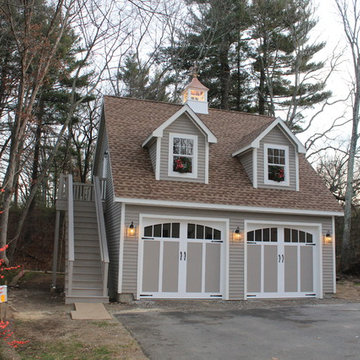
Garage workshop - mid-sized farmhouse detached two-car garage workshop idea in Boston
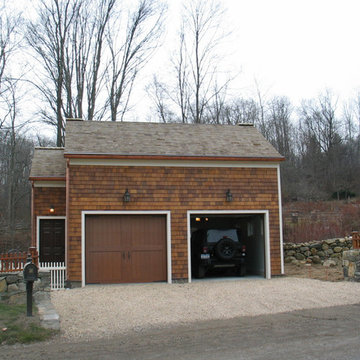
Two story garage with storage loft. Stairway to loft on left.
Mid-sized elegant detached two-car garage photo in New York
Mid-sized elegant detached two-car garage photo in New York
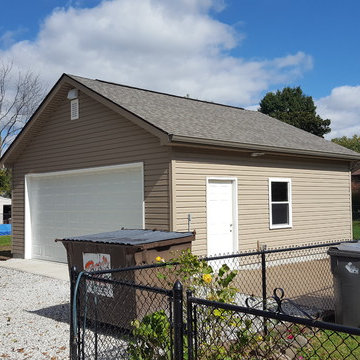
Garage workshop - large traditional detached two-car garage workshop idea in Indianapolis
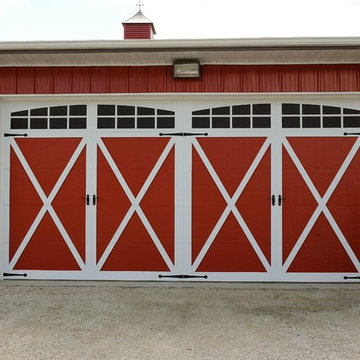
Beautiful C.H.I. 5334 Carriage House Overlay doors! Painted Red with White Overlays, with Arched Stockton windows and decorative hardware
Garage - mid-sized farmhouse detached two-car garage idea in Cleveland
Garage - mid-sized farmhouse detached two-car garage idea in Cleveland
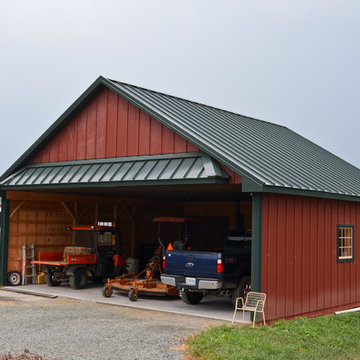
Garage workshop - mid-sized transitional detached two-car garage workshop idea in DC Metro
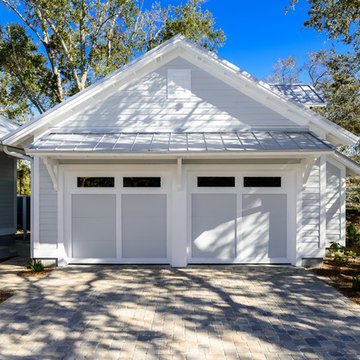
Built by Glenn Layton Homes in Paradise Key South Beach, Jacksonville Beach, Florida.
Example of a mid-sized beach style detached two-car garage design in Jacksonville
Example of a mid-sized beach style detached two-car garage design in Jacksonville
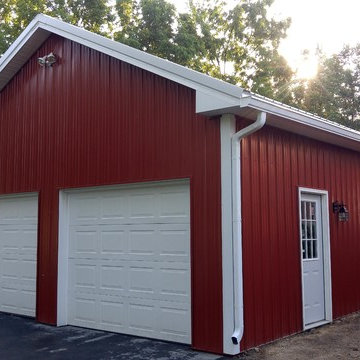
This 2 car garage is a pole barn structure with open attic access above. The siding and roof are pre-painted steel.
Mid-sized elegant detached two-car garage photo in DC Metro
Mid-sized elegant detached two-car garage photo in DC Metro
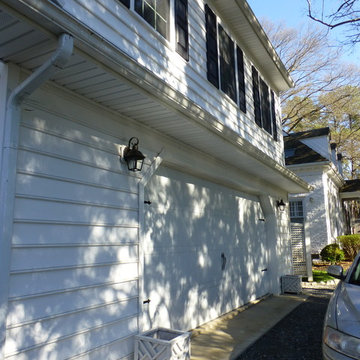
Stan Sweeney
Inspiration for a large transitional detached two-car garage remodel in Richmond
Inspiration for a large transitional detached two-car garage remodel in Richmond
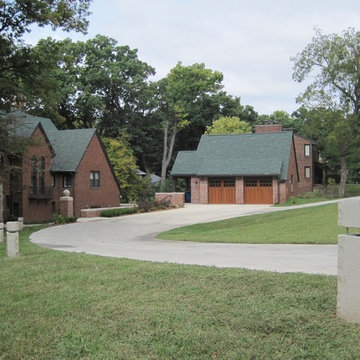
This lovely Tudor style home was cursed with a fearsome driveway slope. Adding a new driveway in front with a detached garage tamed that slope and provided for a more gracious and welcoming entrance.
Todd Hotchkiss
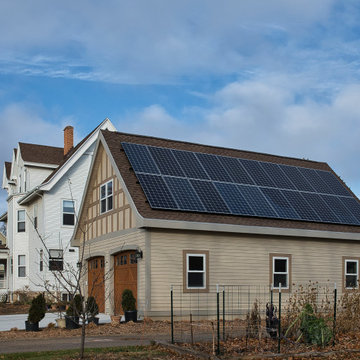
The south facing roof line incorporates a solar panels to provide power to the garage, workshop, & artists studio on the second floor.
The house will be painted to match the new garage in 2022. Gable end trim details mimic those on the front of the home.
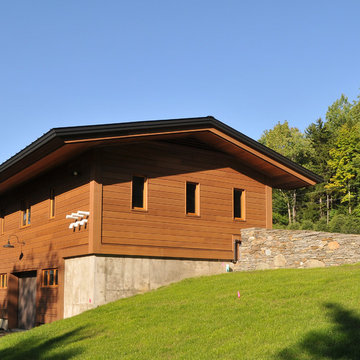
Example of a mid-sized arts and crafts detached two-car garage workshop design in Burlington
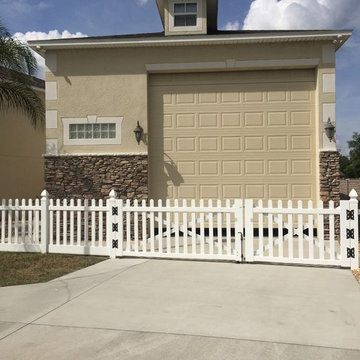
Example of a mid-sized beach style detached two-car garage design in Tampa
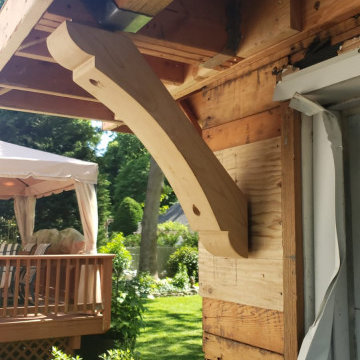
We gave this boring garage in Amityville a custom facelift
Mid-sized elegant detached two-car garage photo in New York
Mid-sized elegant detached two-car garage photo in New York
Garage and Shed Ideas
6








