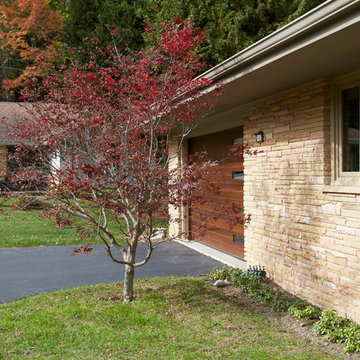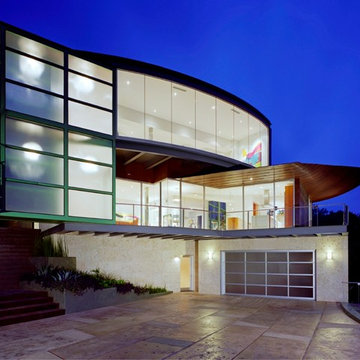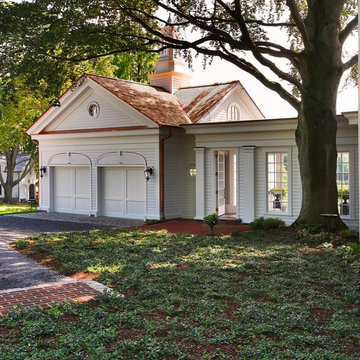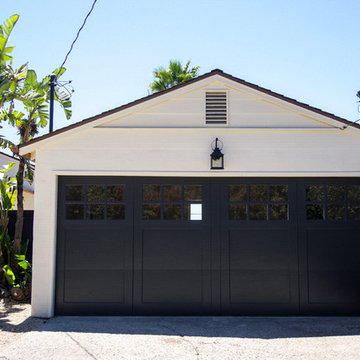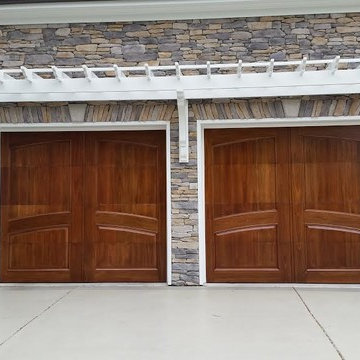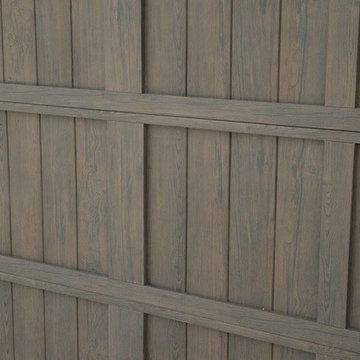Refine by:
Budget
Sort by:Popular Today
201 - 220 of 6,321 photos
Item 1 of 3
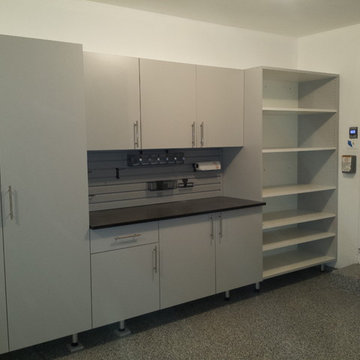
Example of a mid-sized classic attached two-car garage workshop design in Chicago
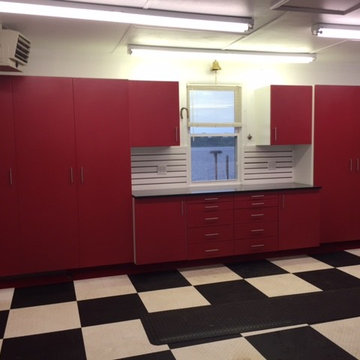
Inspiration for a mid-sized timeless attached two-car garage workshop remodel in DC Metro
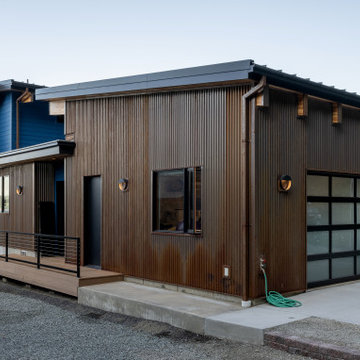
Image of house taken from the road.
Mid-sized minimalist attached two-car garage photo in Seattle
Mid-sized minimalist attached two-car garage photo in Seattle
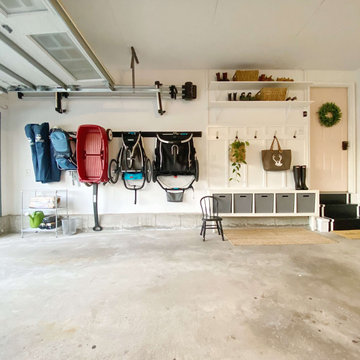
Garage organization, stroller storage, tool storage and entry way landing zone. Garage mudroom adds so much functional storage and looks beautiful!
Mid-sized cottage attached two-car garage photo in Bridgeport
Mid-sized cottage attached two-car garage photo in Bridgeport
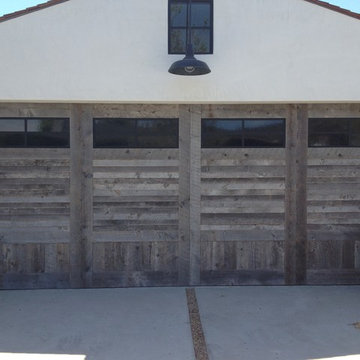
Example of a mid-sized mountain style attached two-car garage design in Orange County
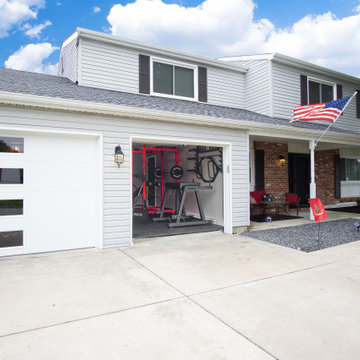
This 2 car garage was converted into a mancave/studio for this Veteran. Designed by Anitra Mecadon and sponsored by National Gypsum this once stuffed garage is now a great place for this Veteran to workout and hang out.
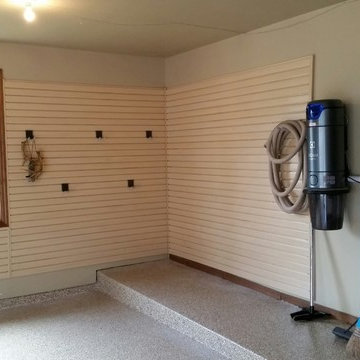
Inspiration for a mid-sized timeless attached two-car garage workshop remodel in Chicago
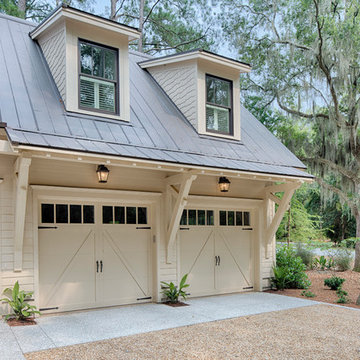
The best of past and present architectural styles combine in this welcoming, farmhouse-inspired design. Clad in low-maintenance siding, the distinctive exterior has plenty of street appeal, with its columned porch, multiple gables, shutters and interesting roof lines. Other exterior highlights included trusses over the garage doors, horizontal lap siding and brick and stone accents. The interior is equally impressive, with an open floor plan that accommodates today’s family and modern lifestyles. An eight-foot covered porch leads into a large foyer and a powder room. Beyond, the spacious first floor includes more than 2,000 square feet, with one side dominated by public spaces that include a large open living room, centrally located kitchen with a large island that seats six and a u-shaped counter plan, formal dining area that seats eight for holidays and special occasions and a convenient laundry and mud room. The left side of the floor plan contains the serene master suite, with an oversized master bath, large walk-in closet and 16 by 18-foot master bedroom that includes a large picture window that lets in maximum light and is perfect for capturing nearby views. Relax with a cup of morning coffee or an evening cocktail on the nearby covered patio, which can be accessed from both the living room and the master bedroom. Upstairs, an additional 900 square feet includes two 11 by 14-foot upper bedrooms with bath and closet and a an approximately 700 square foot guest suite over the garage that includes a relaxing sitting area, galley kitchen and bath, perfect for guests or in-laws.
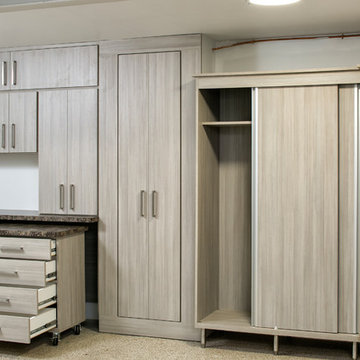
Garage with two carts that can double as an island for entertaining. Lot of closed cabinets including sliding doors. Beautiful Artika material.
Mid-sized trendy attached two-car garage photo in Minneapolis
Mid-sized trendy attached two-car garage photo in Minneapolis
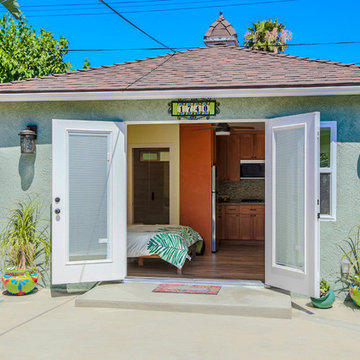
What is an ADU: Accessory Dwelling Units:
An accessory dwelling unit, usually just called an ADU, is a secondary housing unit on a single-family residential lot. The term “accessory dwelling unit” is a institutional-sounding name, but it’s the most commonly-used term across the country to describe this type of housing. While the full name is a mouthful, the shorthand “ADU” is better.
ADUs vary in their physical form quite a bit, as there are detached ADU, attached ADU, second story ADU (above garage or work shop), addition ADU, internal ADU.
IMPORTANT:
There’s simply too few permitted ADUs to make a real difference in the housing stock. But, even if they aren’t going to solve all a city’s problems, they may help homeowners solve some of their problems. The most common motivation for ADU development is rental income potential, followed by the prospect of flexible living space for multigenerational households.
We at FIDELITY GENERAL CONTRACTORS, providing a single point of contact to homeowners interested in this product, from conceptual stage including plans, city legwork, project managing of the construction stage including assistance with material purchase and other coordination, all the way to completion.
(this project showcases a detached ADU, 400 SQ.)
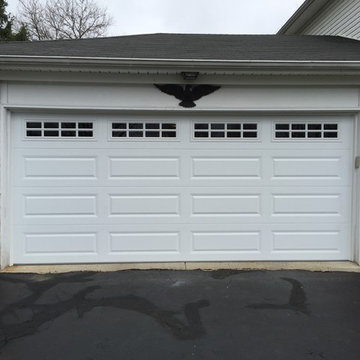
Classic C.H.I. 4283 Long Raised Panel with Tinted Stockton Windows
Mid-sized elegant attached two-car garage photo in Cleveland
Mid-sized elegant attached two-car garage photo in Cleveland
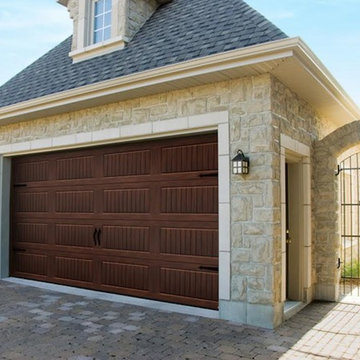
Garaga - Standard+ North Hatley LP, 16’ x 8’, American Walnut
Mid-sized elegant detached two-car garage photo in Cedar Rapids
Mid-sized elegant detached two-car garage photo in Cedar Rapids
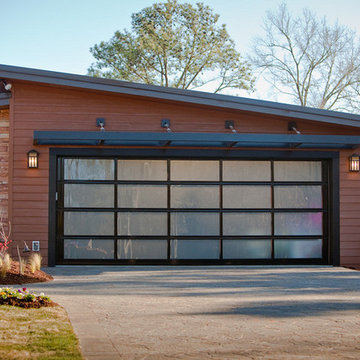
Clopay full view glass Avante in frosted glass
Example of a mid-sized 1960s attached two-car garage design in Austin
Example of a mid-sized 1960s attached two-car garage design in Austin
Garage and Shed Ideas
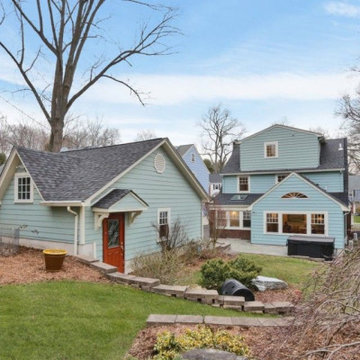
This custom 2 car garage is nestled into the slope of a landscaped back yard giving it the appearance and feel of a cozy cottage.
Garage - mid-sized transitional detached two-car garage idea in Other
Garage - mid-sized transitional detached two-car garage idea in Other
11








