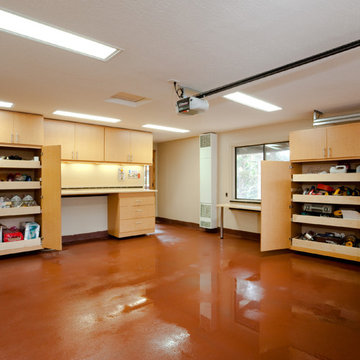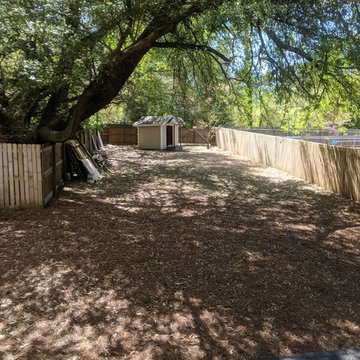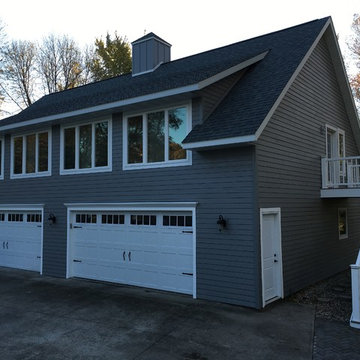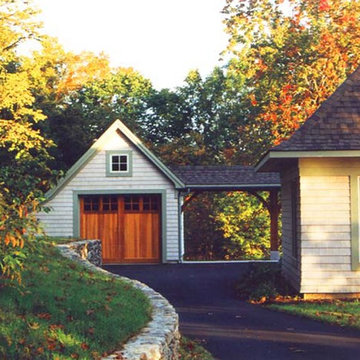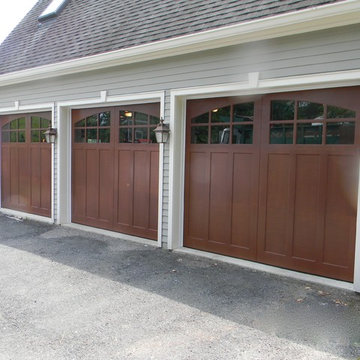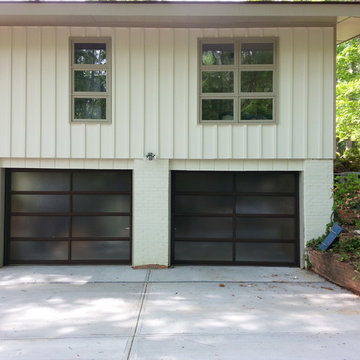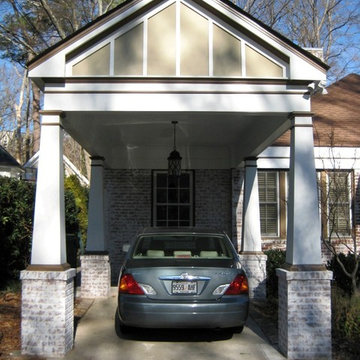Refine by:
Budget
Sort by:Popular Today
2861 - 2880 of 148,538 photos
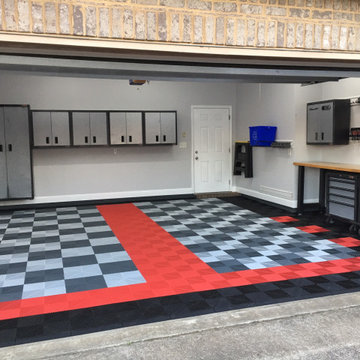
Standout with your own personalized garage flooring design! With several colors and layouts to choose from, you can show off your style with a little help from Artisan Custom Closets.
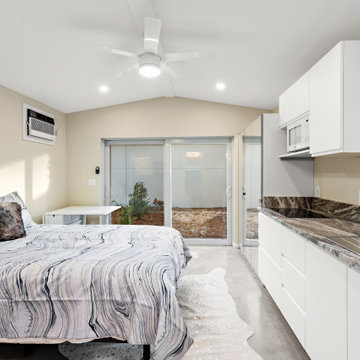
210 Square Foot tiny home designed, built, and furnished by Suncrest Home Builders. Features ample closet space, highly efficient functional kitchen, remote-controlled adjustable bed, gateleg table for eating or laptop work, full bathroom, and in-unit laundry. This space is perfect for a mother-in-law suite, Airbnb, or efficiency rental. We love small spaces and would love todesign and build an accessory unit just for you!
Find the right local pro for your project
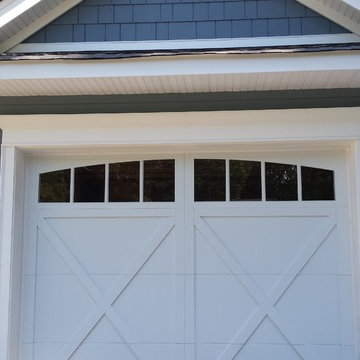
Custom Azek garage door trim with pediment head
Transitional garage photo in New York
Transitional garage photo in New York
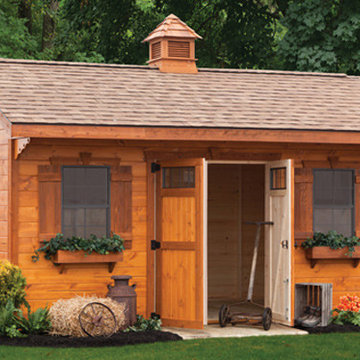
Garden shed - mid-sized craftsman detached garden shed idea in Baltimore
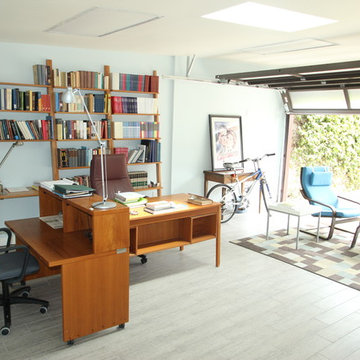
Garage and patio remodeling, turning a 2 car garage and a driveway into an amazing retreat in Los Angeles
Inspiration for a mid-sized contemporary detached two-car garage workshop remodel in Los Angeles
Inspiration for a mid-sized contemporary detached two-car garage workshop remodel in Los Angeles

Sponsored
Columbus, OH
Dave Fox Design Build Remodelers
Columbus Area's Luxury Design Build Firm | 17x Best of Houzz Winner!
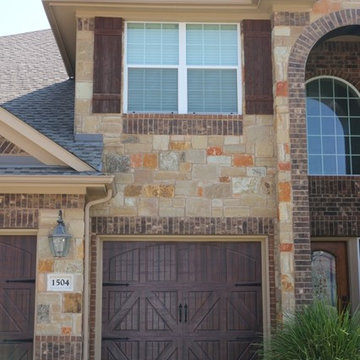
Amarr Classica Valencia in Walnut with closed arch tops and Blue Ridge Decorative hardware.
Large elegant attached three-car carport photo in Austin
Large elegant attached three-car carport photo in Austin
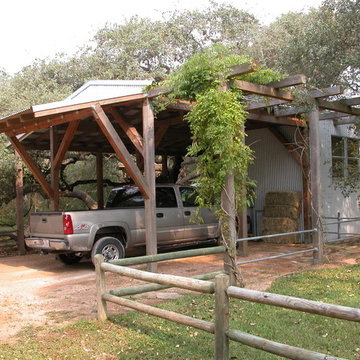
The vine-covered pergola leads the visitor up the steps to the deck and the visitor entry. Once it reaches the deck the pergola turns into a covered porch.
PHOTO: Ignacio Salas-Humara
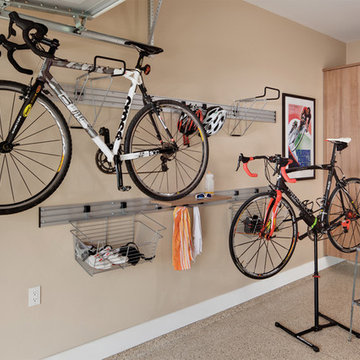
Garage workshop - mid-sized modern attached three-car garage workshop idea in Cleveland
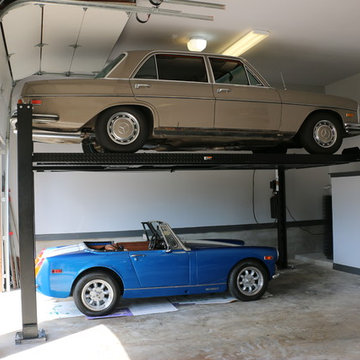
This project has many different features. We designed custom, wood-free overhead garage doors to match the home's exterior features. The doors were installed using a high-lift operating system, which makes room for the customized car lift. We used a LiftMaster Jackshaft opener as the operator for these high-lifted overhead garage doors.
This makes it easy and convenient to park more cars inside your existing garage.
The project was custom-built and installed by Cedar Park Overhead Doors, which has been serving the greater Austin, TX area for more than 30 years.

Sponsored
Columbus, OH
Dave Fox Design Build Remodelers
Columbus Area's Luxury Design Build Firm | 17x Best of Houzz Winner!
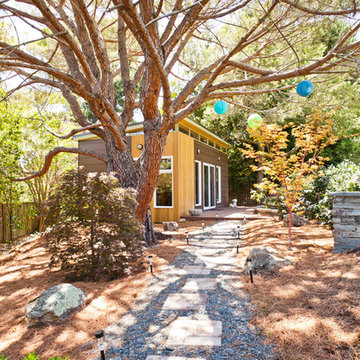
Dominic Arizona Bonuccelli
Inspiration for a mid-sized modern detached studio / workshop shed remodel in San Francisco
Inspiration for a mid-sized modern detached studio / workshop shed remodel in San Francisco
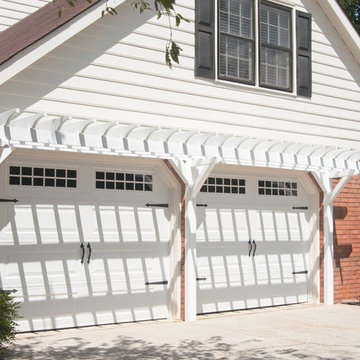
© Jan Stitleburg for Georgia Front Porch. JS PhotoFX.
Inspiration for an attached two-car garage remodel in Atlanta
Inspiration for an attached two-car garage remodel in Atlanta
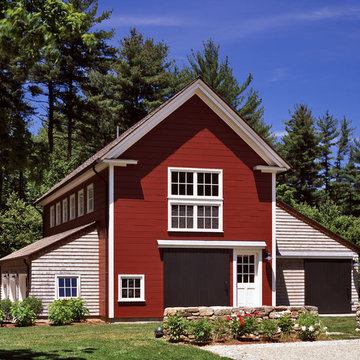
Overlooking the river down a sweep of lawn and pasture, this is a big house that looks like a collection of small houses.
The approach is orchestrated so that the view of the river is hidden from the driveway. You arrive in a courtyard defined on two sides by the pavilions of the house, which are arranged in an L-shape, and on a third side by the barn
The living room and family room pavilions are clad in painted flush boards, with bold details in the spirit of the Greek Revival houses which abound in New England. The attached garage and free-standing barn are interpretations of the New England barn vernacular. The connecting wings between the pavilions are shingled, and distinct in materials and flavor from the pavilions themselves.
All the rooms are oriented towards the river. A combined kitchen/family room occupies the ground floor of the corner pavilion. The eating area is like a pavilion within a pavilion, an elliptical space half in and half out of the house. The ceiling is like a shallow tented canopy that reinforces the specialness of this space.
Photography by Robert Benson
Garage and Shed Ideas

Sponsored
Columbus, OH
Dave Fox Design Build Remodelers
Columbus Area's Luxury Design Build Firm | 17x Best of Houzz Winner!
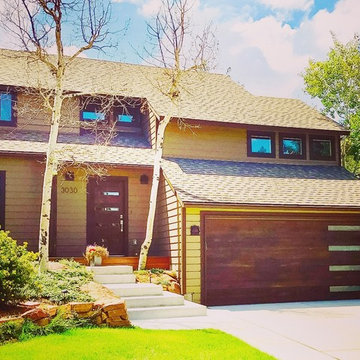
The custom Eldora design by American Garage Door featuring Douglas Fir and Satin-Etched glass windows
Example of a large minimalist attached two-car garage design in Denver
Example of a large minimalist attached two-car garage design in Denver
144








